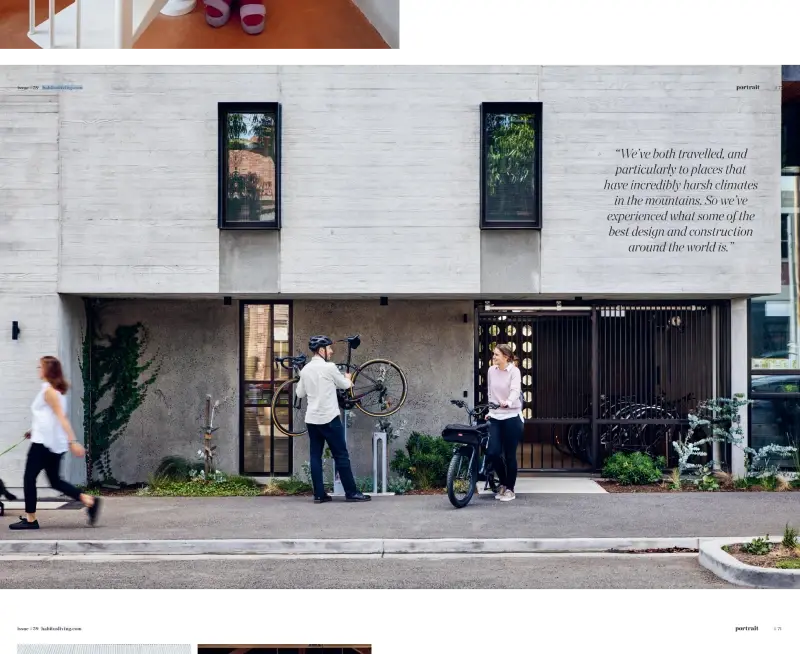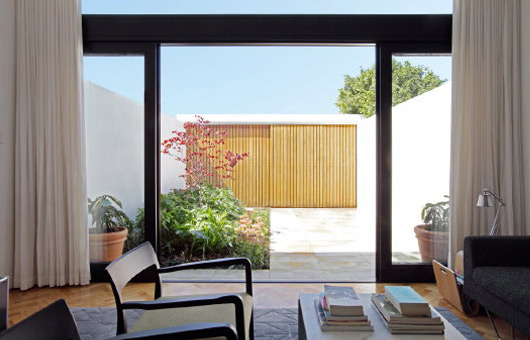The terraces that make up so much of Sydney’s architectural character offer obvious limitations such as space, light and adequate connections to the outdoors. For architect Tom Ferguson these were the most exciting challenges.
Creative use of modern dark cabinetry in the middle portion of the ground floor allowed him to create a journey through the home.
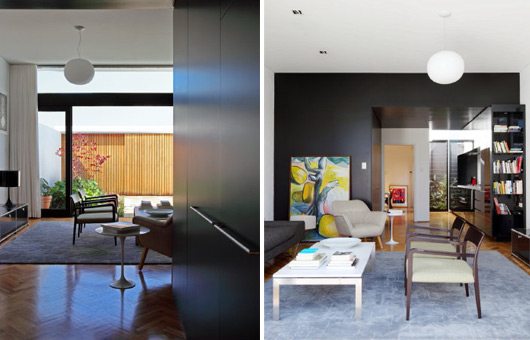
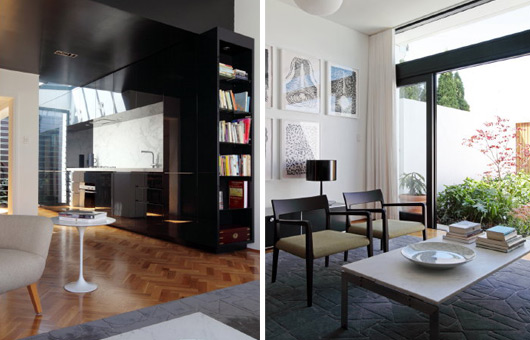
“The principle idea is to create a sense of compression as you move through the central darker spaces to emphasise and enhance the lightness and openness of the living room,” he explains.
“The darker colour combined with the lowered ceiling height achieve this, but the feeling of compression is balanced by the glass roof and internal courtyard so as not to become oppressive.”
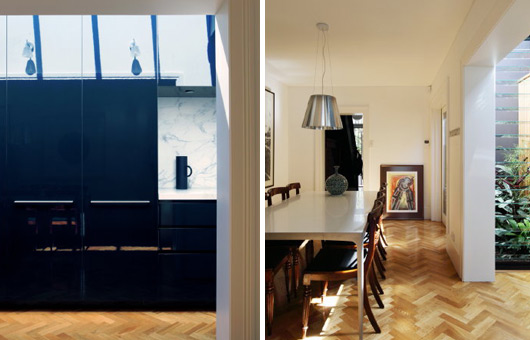
This central core houses the laundry and powder room and the open kitchen. “The long bank of kitchen cupboards was done in gloss to give a mirror effect adding interest to the space,” Ferguson says. “I don’t usually do gloss cabinetry but it works well in dark colours and narrow spaces for that reason.”
Originally built in 1894, the terrace’s characteristic detailing – balusters, architraves and skirtings – have been retained. “I tried to keep as much character in the old parts of the house… but give consistency with the new work with a base wall colour, the parquetry flooring and the furnishing and decoration,” Ferguson says.
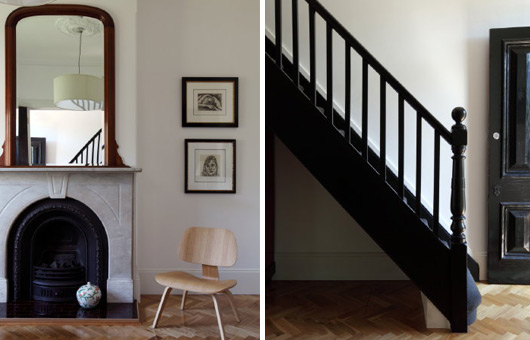
The whole home has been activated with light, with a fully-glazed back wall, the glass roof over the kitchen and the glass-topped walls of the en-suite bathroom.
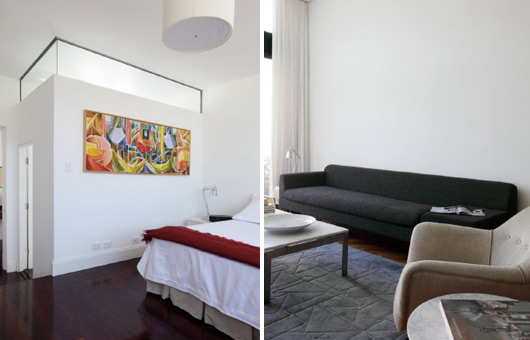
Ferguson has designed the rear yard as a real outdoor room – “architectural” planting with a layering of heights – while the boundary fence has been designed to be “part of the architecture” of the house.
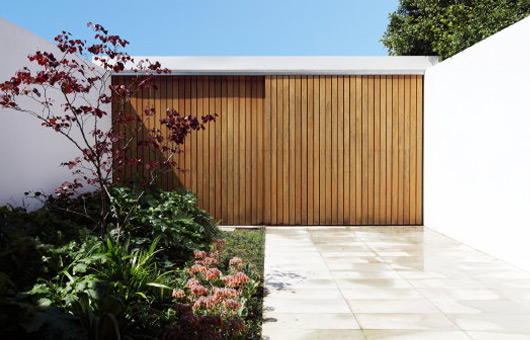
So although your neighbours may be just a wall away, terrace-dwellers can still create their own space – just pinch it in the middle.
TFAD
tfad.com.au
Photography has been done by Tom Ferguson himself – a very multi-talented guy!
[lg_folder folder=”stories/2010/november_10/live/alexandria/alexandria_gallery” display=”slide”]
