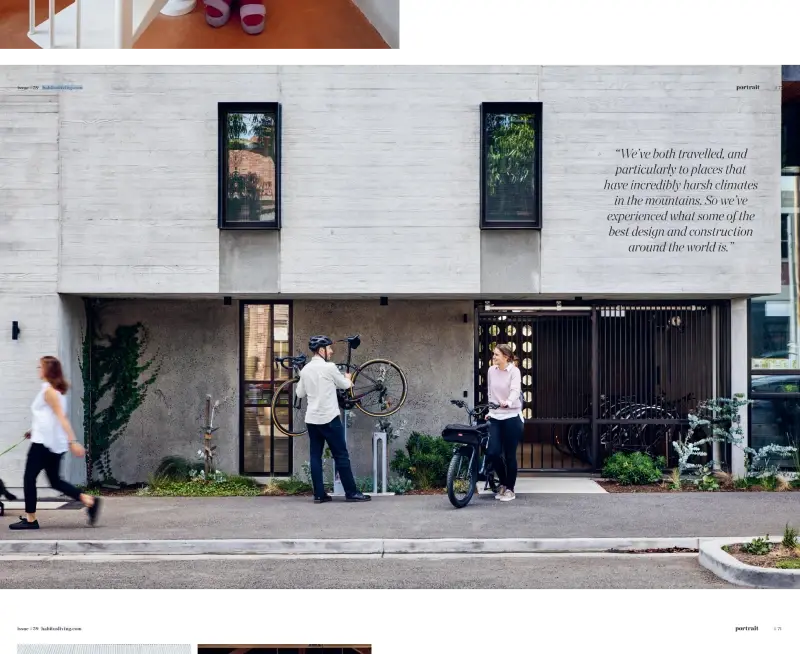
When the Bastian family decided to downsize their city house, they looked to Troppo, who designed their previous home in Clare in South Australia. For the new home, they wanted a sharp, urban-style dwelling that could cater for their changing circumstances, as their children left home to pursue work and study opportunities elsewhere.
John and Anne Bastian found a well-located property in the foothills that skirt Adelaide’s south-eastern edge. While the single-storey brick house boasted charming Art Deco-style features – such as porthole windows in external walls and internal doors – they didn’t see themselves living in it.
“This house was a very good buy. We liked the location and we planned to demolish and re-build on the site,” John Bastian says. “But when we talked to Phil [Harris, of Troppo]… they saw positive aspects in keeping the original house.”


Harris’ design solution was radical. He suggested they take the pitched roof off the brick house – which would be kept as a self-contained residence downstairs – and build a new lightweight ‘townhouse’ on top.
“In a way, this is about downsizing, but [John and Clare] also love having friends to stay, and kids would be coming back and forth, so there would always be a need for more space.
As well as being practical, Troppo’s design solution was more environmentally friendly and cost-effective than re-building from scratch. A new dwelling would have resulted in the loss of established trees and landscaping, and would also have reduced the building’s footprint.
“We were able to provide a generous space at a relatively low cost because we didn’t demolish or require new earthworks, which can be expensive,” Harris says. “We were hundreds of thousands of dollars in front by not demolishing.”

Internally, they decided to undertake a complete overhaul. Walls were knocked down, the third bedroom was sacrificed for the new internal stair and a storeroom, the bathroom replaced, a new laundry installed, and two new outdoor entertaining terraces were created.
The upper level townhouse is made from lightweight materials – steel framing and cladding, extensive glazing and compressed fibre cement sheet and corrugated steel walls. With its floating canopy roof that twists upwards at its highest point, it’s certainly different from the neighbouring houses, which feature heavy masonry walls and steeply pitched and gabled roofs.

There are glimpses of the tree canopy through the master suite to the right, but it’s only once you enter the public part of the house – the open-plan living, dining and kitchen space – that “the building peels away to the north-west city view and the experience of being in the tree tops with the birds and animals”, Harris says.


For the Bastians, the new dwelling suits them perfectly now and into the future: they can lock up and leave when they want to spend time in Clare or elsewhere, there’s little maintenance required to keep both houses looking great, and their children and other guests can come and go as they please downstairs. John says, “We couldn’t be happier with the outcome. We love it here.”
Troppo Architects (SA)
(61 8) 8232 9696

