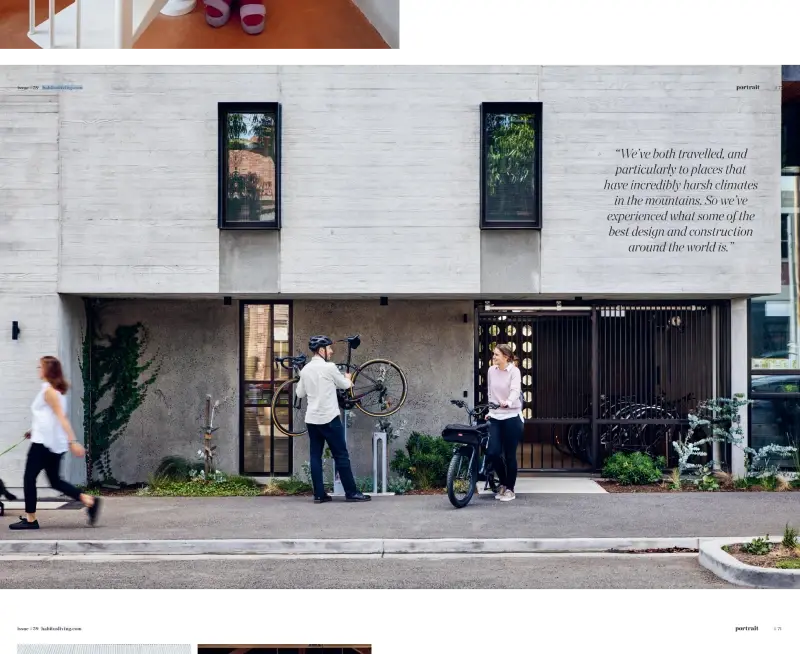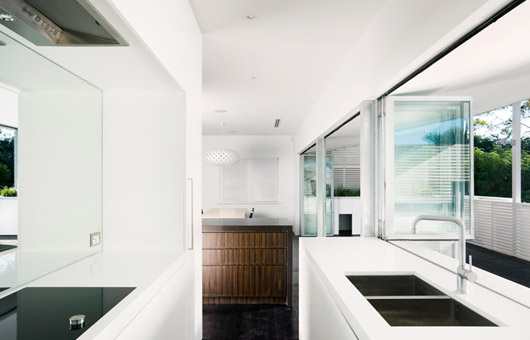When Eva-Marie Prineas of Architects Prineas visited the owners of this 1930s house in Gladesville, she quickly realised it had good bones. To keep costs trimmed, she retained its basic layout but liberated its pokey rooms, opening the rear to a deck, transforming the house with light and outlook.
“It was really dark and cold,” she recalls. “So we essentially left it as the interwar bungalow at the front and reinvented it internally and at the rear elevation, the part of the house where they wanted to live.”
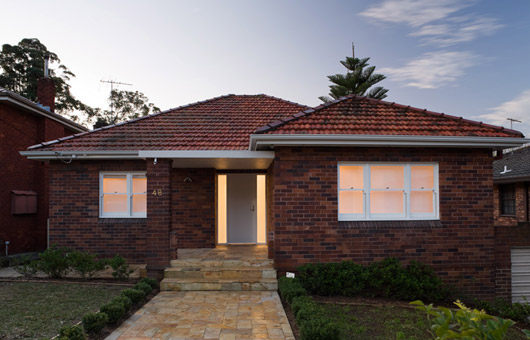
When the owners first bought the house, its deep rear garden had been a jungle. Part of their brief was to transform it into a place to unwind and entertain friends and family.
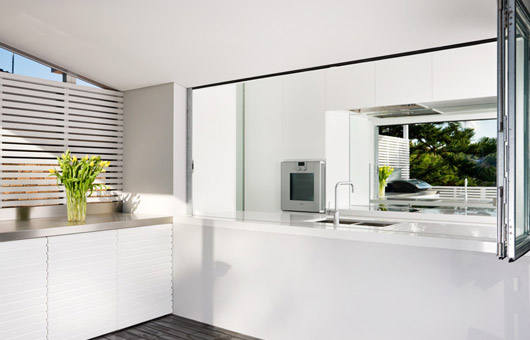
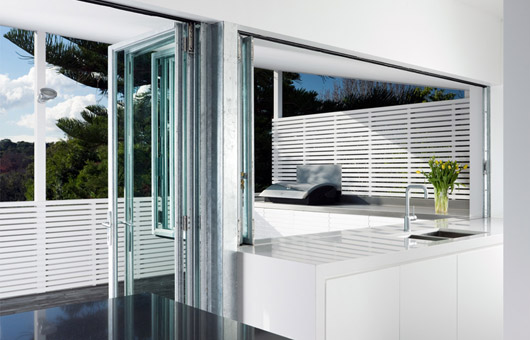
Prineas’ design removed the home’s dated entry foyer, introduced a pod of cabinetry that incorporated floor storage, a pantry and an updated kitchen opening via a bench to the rear deck. Adjoining this, she made the most significant structural change, linking the existing living space via steel framed multi-fold doors with a new covered deck.
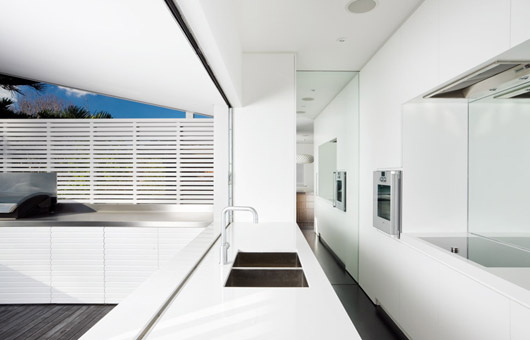
The old mismatched timber floor was replaced with a new one finished in Japan black and a palette of white and dark stained cabinetry was used to visually streamline and marry living spaces. Old doors were replaced by full height pivot doors to modernise and better connect spaces.
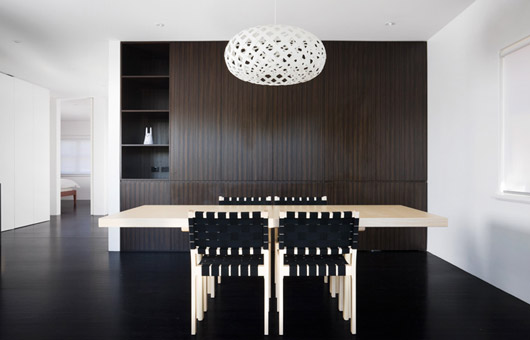
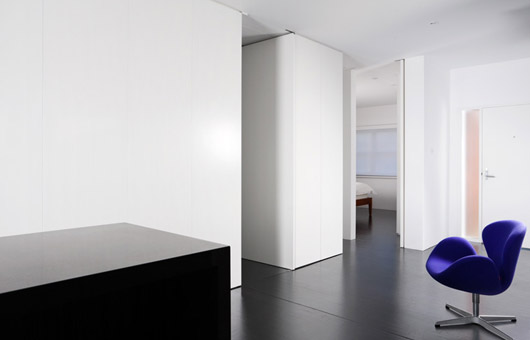
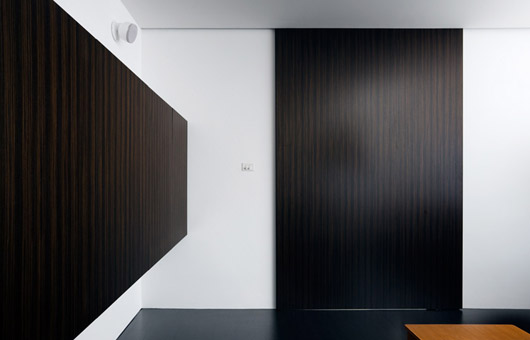
The rear deck, which has a roof lifting to the north, is the couple’s new living space. It has a barbecue, a dining table where they usually eat breakfast, and off-white timber battens serving as privacy screens. Also here, concealed under the planters, are dog houses for the owners two Dobermans.
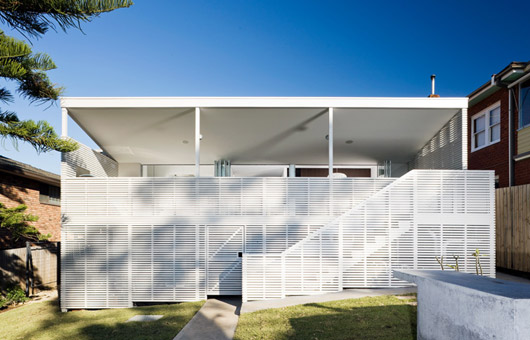
Because Prineas was also changed with reinventing the backyard – tweaking the lie of the land and adding a pizza oven and pool – she opted to give the house a face-lift from this vantage too.
She carried the timber batons down as screens enclosing the home’s undercroft, delivering the clients a defacto shed and vastly improving the look of the house from the place where the owners do now spend most of their time.
Architect Prineas
architectprineas.com.au
Photography: Steve Back
