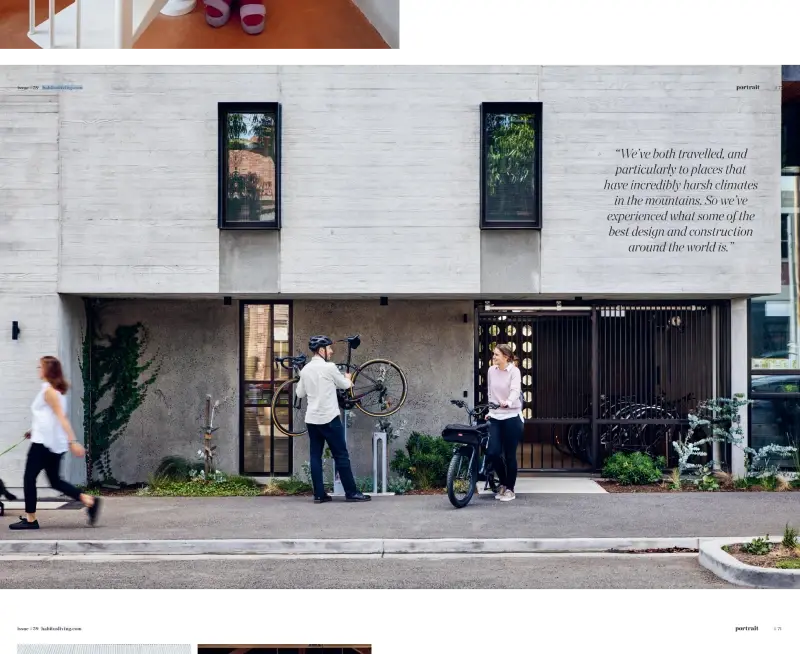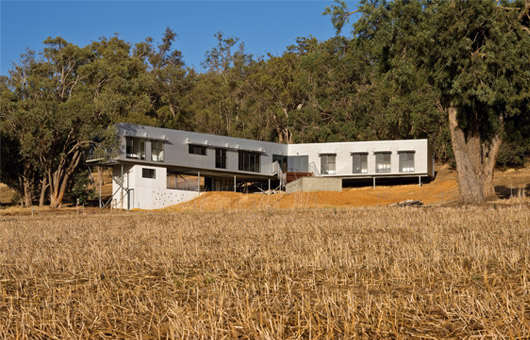Photography: Andrew Pritchard
Architect: Iredale Pederson Hook
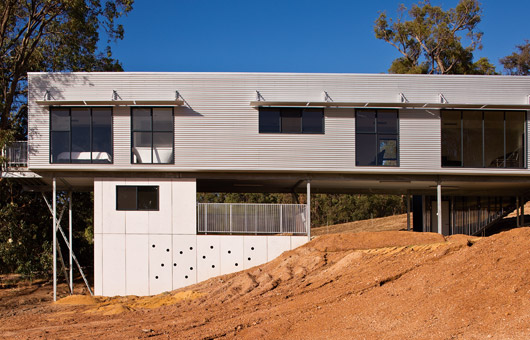
Gidgegannup is a semi-rural setting approximately 40 minutes north-east of Perth in Western Australia. Being located away from the city, the clients wanted to have all the necessary space and facilities to allow them to live remotely. The house needed to allow for two teenage children, who have a passion for music, a home office, communal living areas, a pool, a spa and a separate parents area.
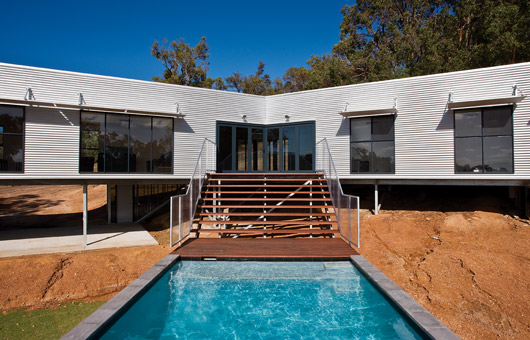
For Iredale Pederson Hook each project is a specific and particular response to the requirements of the brief and the site. In this case the critical influences were the magnificent site, the expansive space requirements and the very tight budget.
This house is about attention to detail at the scale of the landscape, at a scale of metres or even kilometres. Adrian Iredale describes it as a “delicate line in the landscape occupying the space between the ground and the sky”.
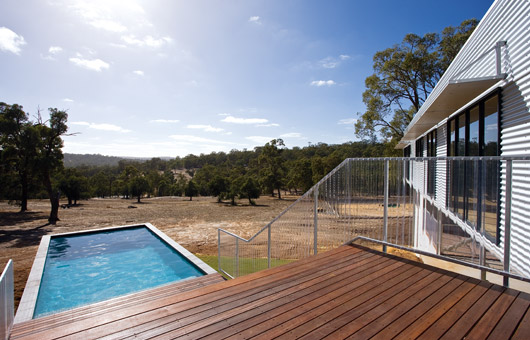
A series of platforms was created which has its own particular connection to the landscape. Each platform relates to a key functional area of the house. There is the children’s wing at ground level with its own bathroom, study and a separate entry from the outside.
The family living area containing the lounge, dining and kitchen is also at ground level. But by the time you reach the kitchen, you are in a highly elevated position, facing north with magnificent views out over the country. This platform culminates with the parents’ bedroom with private balcony. Here is an intimate space that puts you in touch, literally with the canopy of magnificent eucalyptus trees. Embraced by these two platforms is a swimming pool pointing out towards a saddle in the landscape and the horizon through the trees.
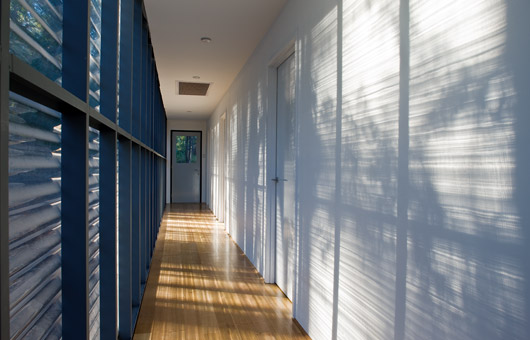
The house is made of standard elements and materials. There are in effect no ‘details’ here, yet it is a highly thoughtful and carefully crafted house.
Here is an example of a highly contextual home. It establishes connections to the traditions and character of the site and location almost as a form of archaeology. A place of delight and comfort that enhances everyday life.
Iredale Pederson Hook
(61 8) 9322 9750
iredalepedersenhook.com
