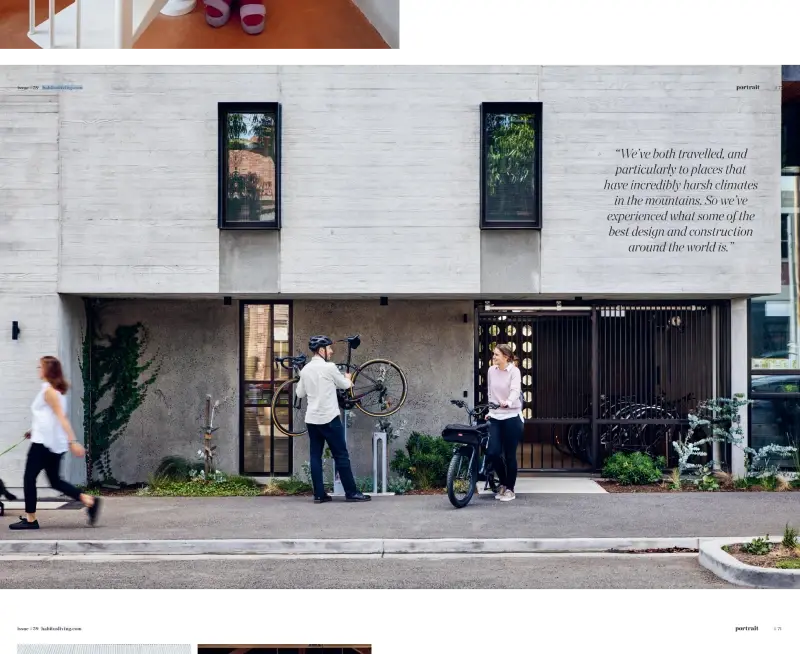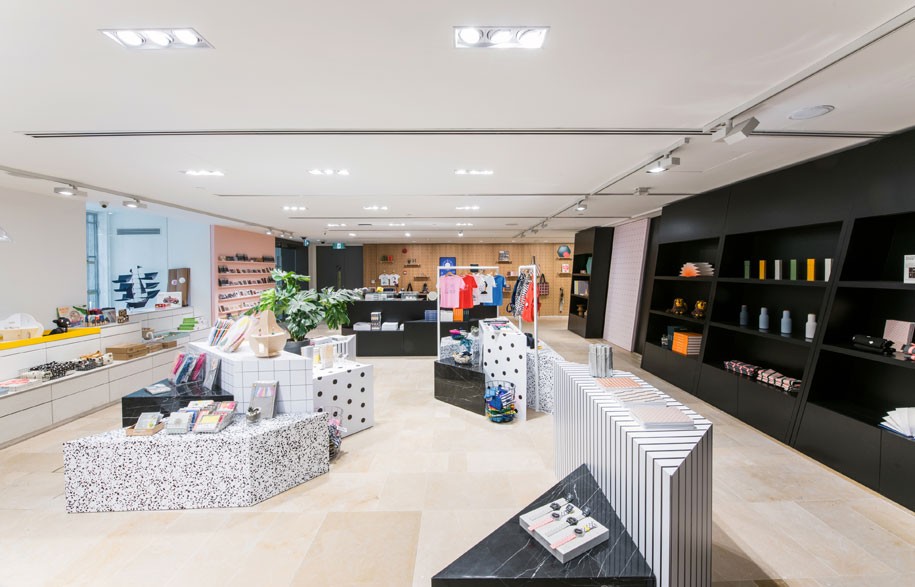Foreign Policy Design Group is one of Singapore’s most progressive design and branding agencies. Their latest project is Gallery & Co., a museum shop-cafeteria concept in the newly opened National Gallery Singapore. The project is conceived by newly formed partnership & Co., comprising restaurateur, hotelier and owner of Unlisted Collection Loh Lik Peng, Alwyn Chong of Luxasia and Foreign Policy Design Group’s founders Yah-Leng Yu and Arthur Chin. “Through projects that respect craft, creativity and the creative process, & Co. espouses an artful way of living by bettering lives through design,” says Yu.
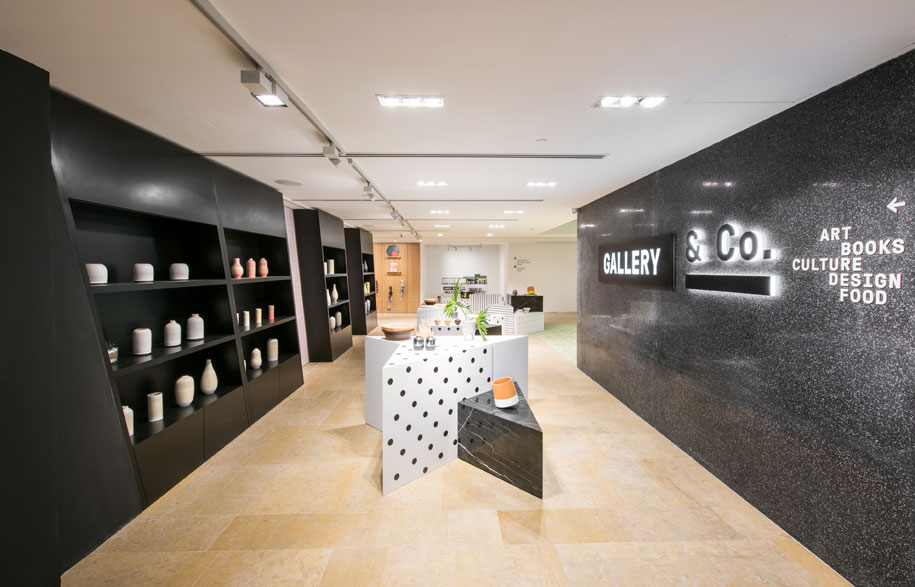
Gallery & Co. is the first manifestation of this venture, with the space and branding coming from Foreign Policy Design Group. It is housed in an 8,000-square-foot longitudinal space located within the National Gallery Singapore’s City Hall section on ground level. “Spatially, the design is divided roughly into three zones based on functionality: the main entrance retail which we call the Right Wing, the cafeteria section, and the retail zone in the Left Wing. Each [space] has its own language, but the overall intent is unified by a design that is lively, fresh and tropical,” says Yu.
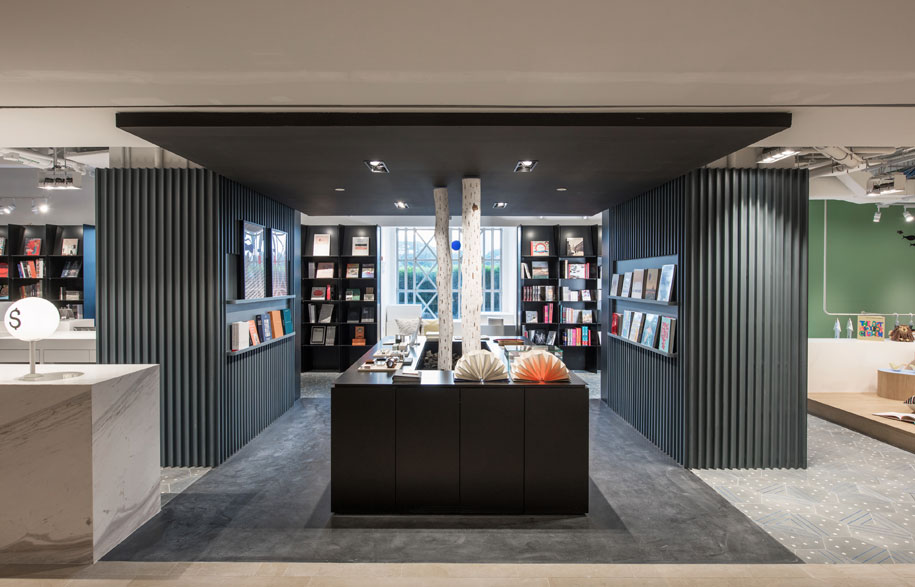
The spatial design is informed by Gallery & Co.’s branding concept of geometric shapes and primary colours, guided by the idea of the space as “an Entrepot of Visual Dialogues”. The rudimentary nature of these elements have also been drawn from the palette young children are first introduced to, according to Yu.
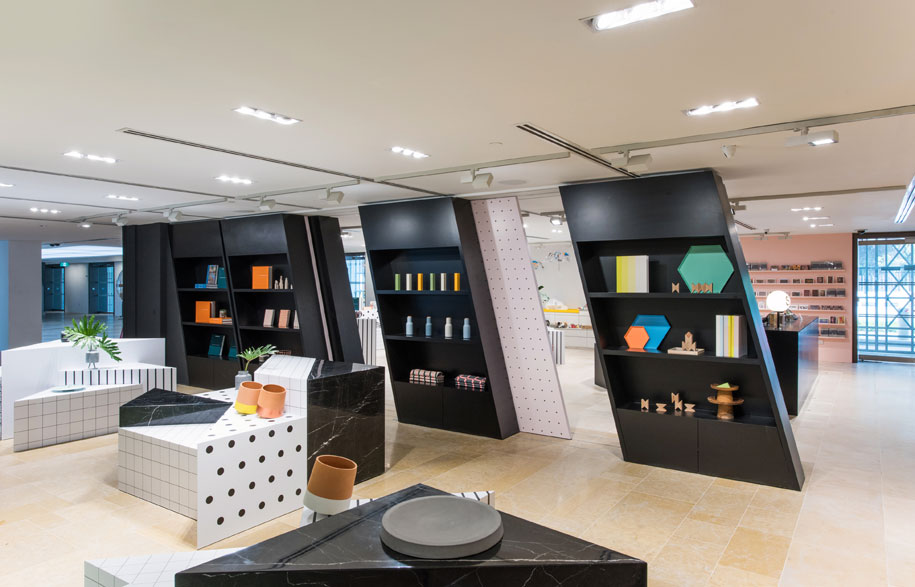
And so entering from the Coleman Street entrance, visitors are greeted by the Right Wing’s “’blown up’ origami islands” – geometrically shaped display elements representing “the basic blocks of creativity and discovery,” describes Yu. The graphics on these origami-inspired pieces, as well as their placement, can be changed to suit exhibition themes and retail needs. Continuing the building-block language are four slanted black shelves that can slide back and forth, “adding dynamism to the space by steering the flow of traffic through the shop,” says Yu.
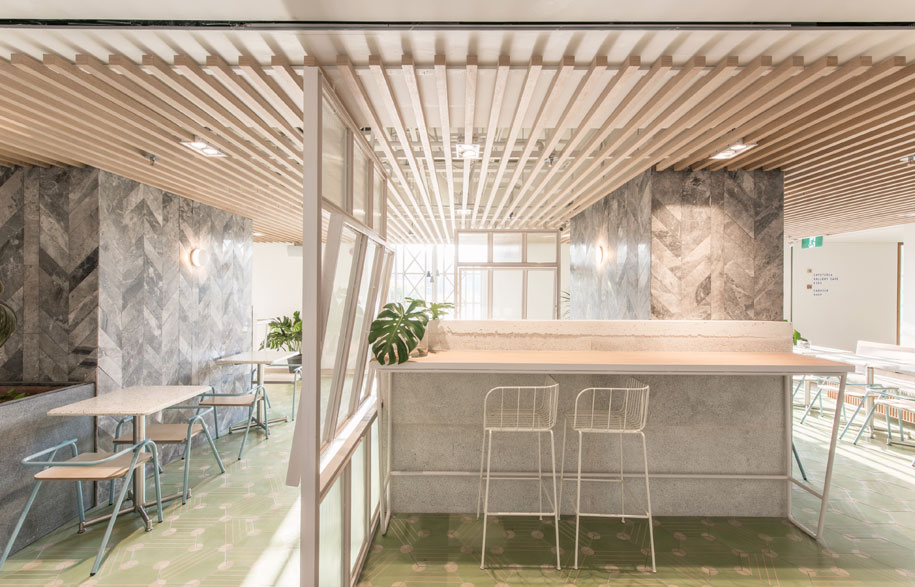
A large display pegboard leads into the cafeteria, which offers an all-day dining menu of Southeast Asian flavours. Here, deconstructed wrought iron framed window elements, custom-made terrazzo tabletops and metal tube chairs present a modern spin on the traditional European cafe.
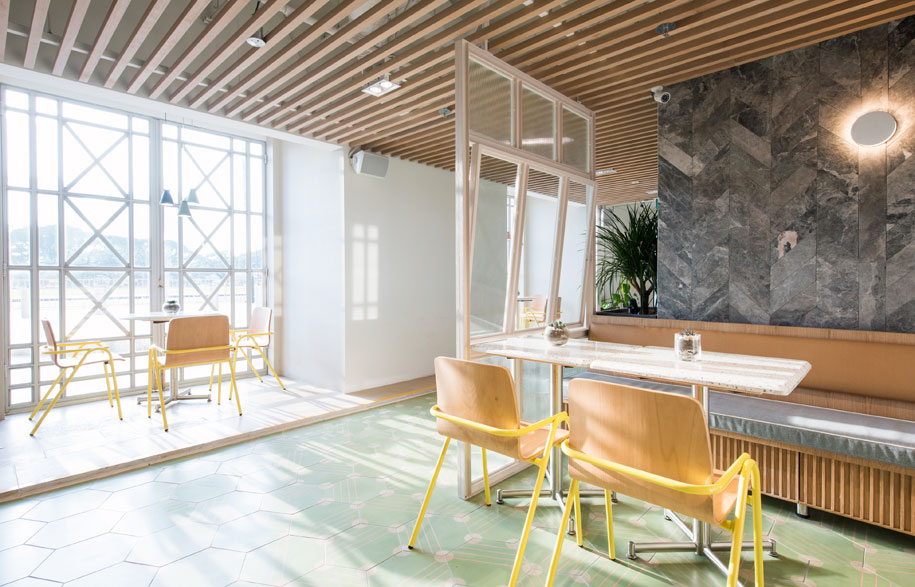
In the Left Wing are three distinct retail zones: the first is for fashion wares, backed by a dichroic wall feature, and incorporating a counter run by Plain Vanilla café; the second is a monochromatic books and stationery zone called the “Black Woods”, which pays homage to the forests that are sacrificed for these tools of knowledge. The third zone for kids features a domed entry, an inviting play area, floating cloud-shaped display shelves and metal tube clothing racks that thoughtfully turn down so a child can reach them.
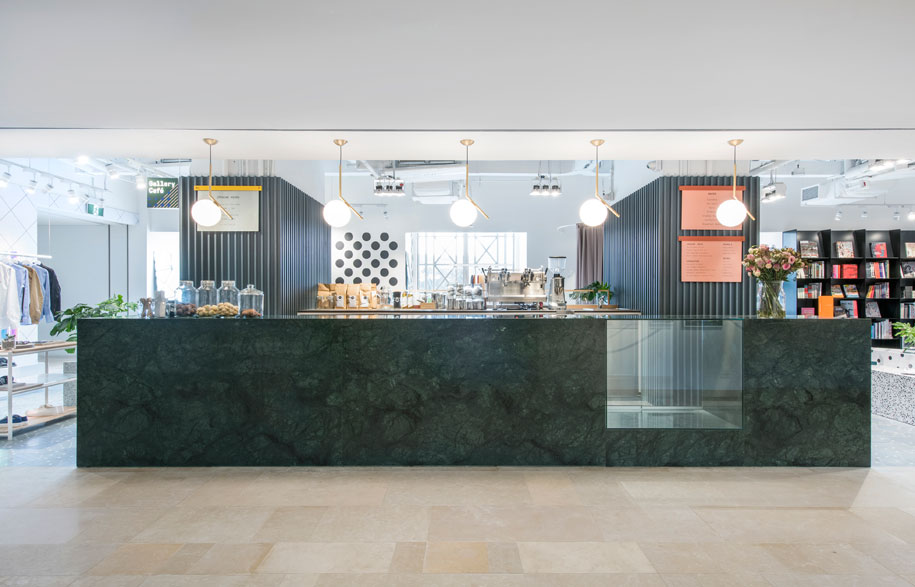
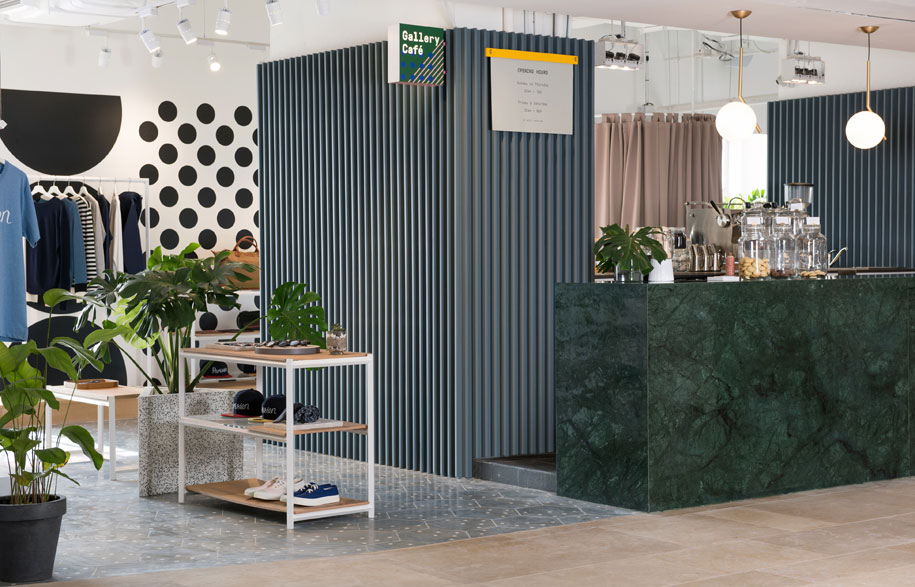
Fresh, lively pastel shades inspired by colours found in kopitiams, the geometric floor tiles and blue-grey coloured columns unify all three spaces; in the cafeteria, the geometric floor tiles are a zesty mint green while in the retail zones, they are light grey but tiled differently to demarcate the different zones.
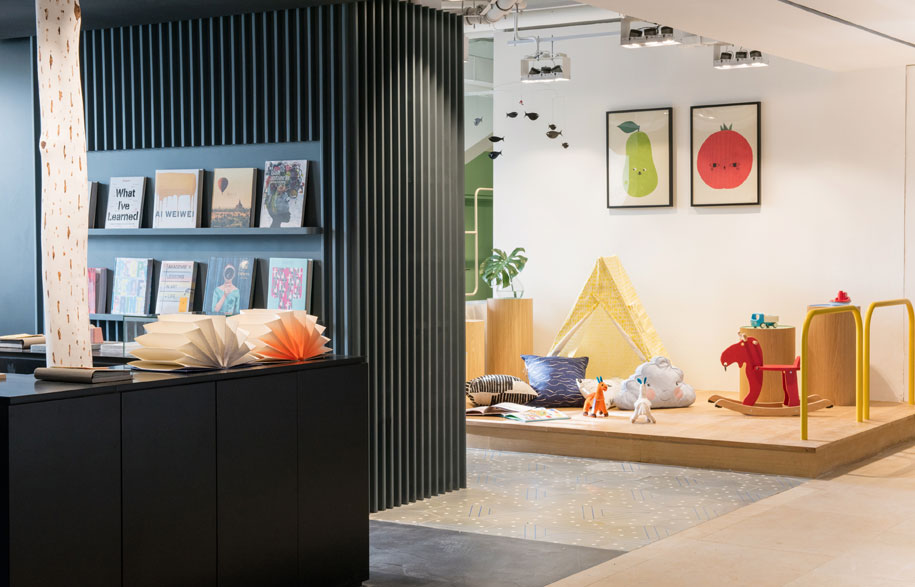
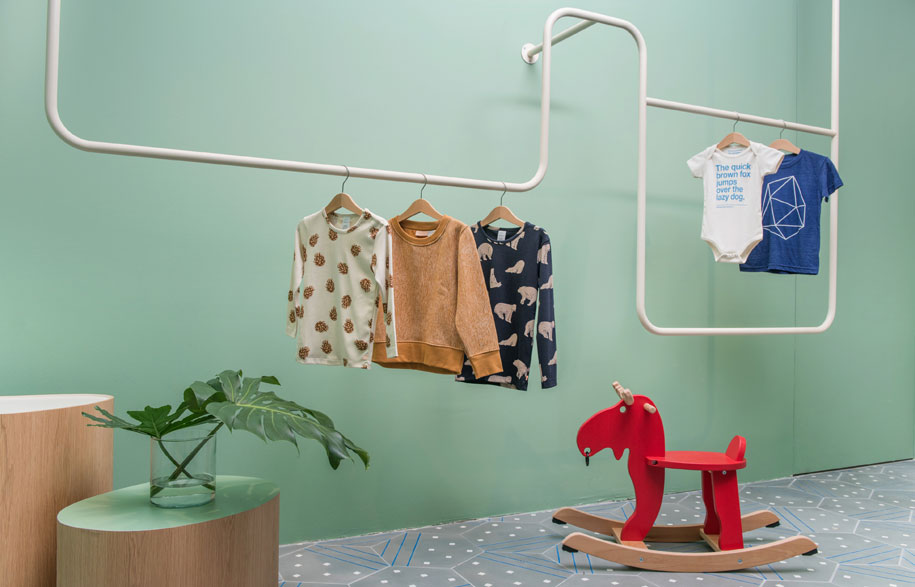
Gallery & Co.’s fresh scheme is a youthful touch within the historic building’s more sombre and stoic shell. “This is so that visitors can enjoy the historic majesty of National Gallery Singapore’s architecture along with the light-heartedness and sunniness of our progressive contemporary island lifestyle – a facet of Singapore that I think is important to showcase to those from abroad who are coming by and visiting the Gallery,” Yu shares.
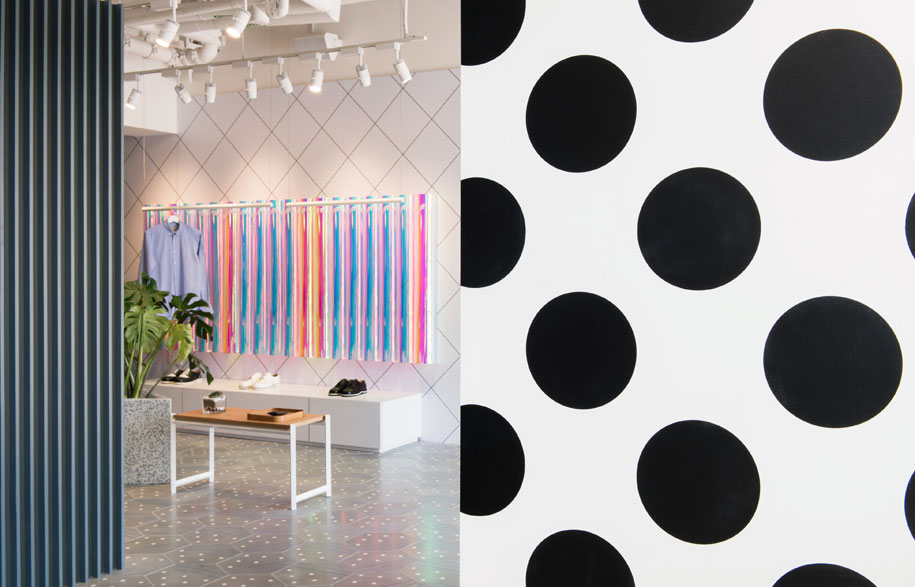
This unique ambience, together with the thoughtful curation of products – from the most progressive fashion brands such as Maison Kitsune, to lifestyle products from Souvenirs from Singapore, and collaborations that include museum artwork-scented candles by Mud Rock – will no doubt impress tourists but also keep locals coming back.
Foreign Policy Design Group
foreignpolicydesign.com
Photography by Jovian Lim
