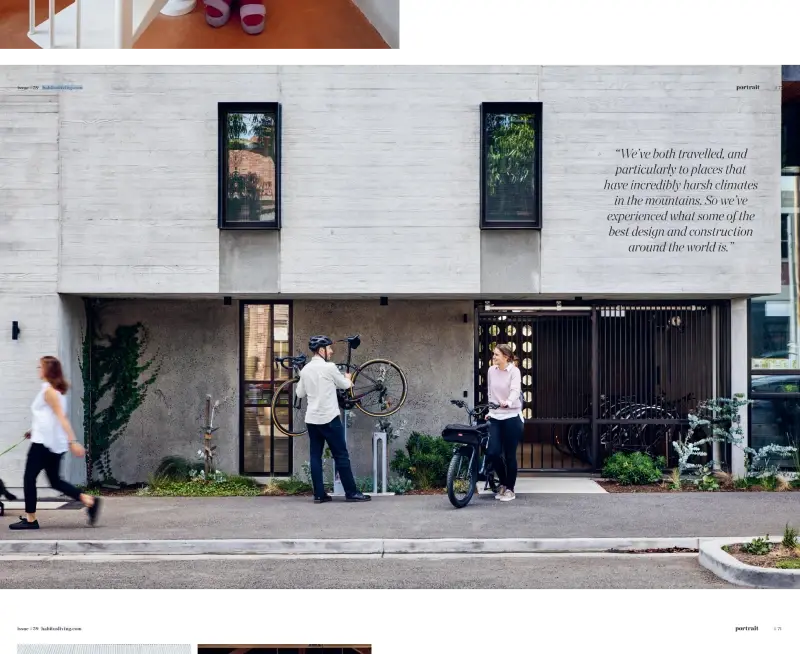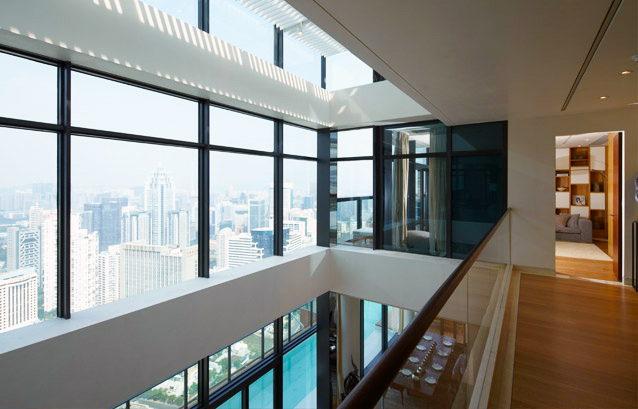Presented with a canvas two apartments and asked to transform them into a single, modern residence, the Architects and Designers at Shanghai-based KokaiStudios were determined to define modern luxury in the Chinese context.
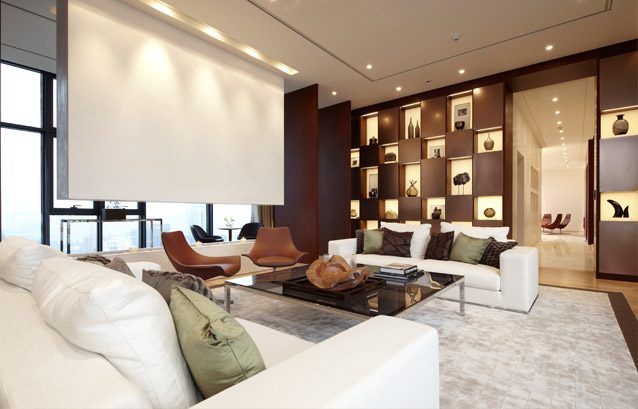
To achieve this the studio set about resolving the volumes of and flow between indoor spaces, the penetration of natural light and access to dramatic panoramas, and the visual and tactile appeal of materials and finishes.
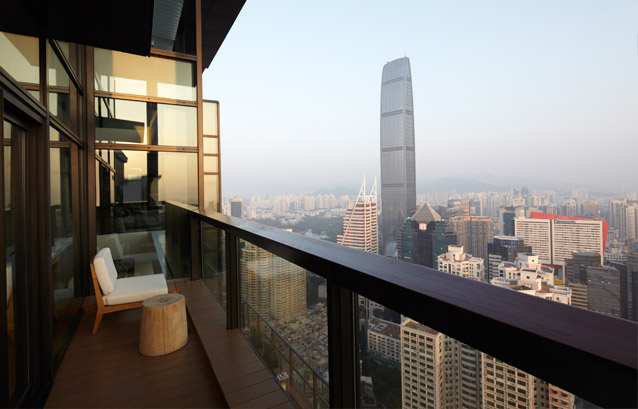
The most immediate result of this was that the two single-storeyed spaces were unified into an expansive ‘super-duplex’ of over 600-square-metres. Within this parcel rooms and passageways are arranged in a natural yet stimulating layout, allowing intuitive navigation while presenting sudden, expanding views both within and without.
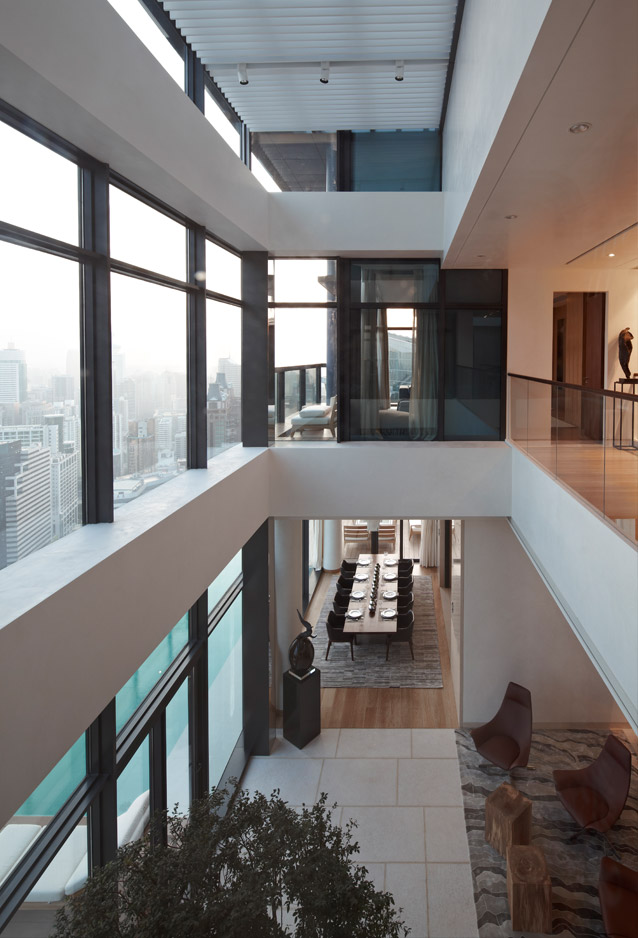
As the architects state, “The concept of fluid and dynamic spaces is the mainstream of the entire project and has been applied … allowing continuous journey between [them]”.
Seeking to capitalise on the opportunity to access abundant natural light, a small portion of the outdoor terrace was enclosed into a glass pavilion in the centre of the penthouse, creating a new core of the apartment in an impressive double height atrium.
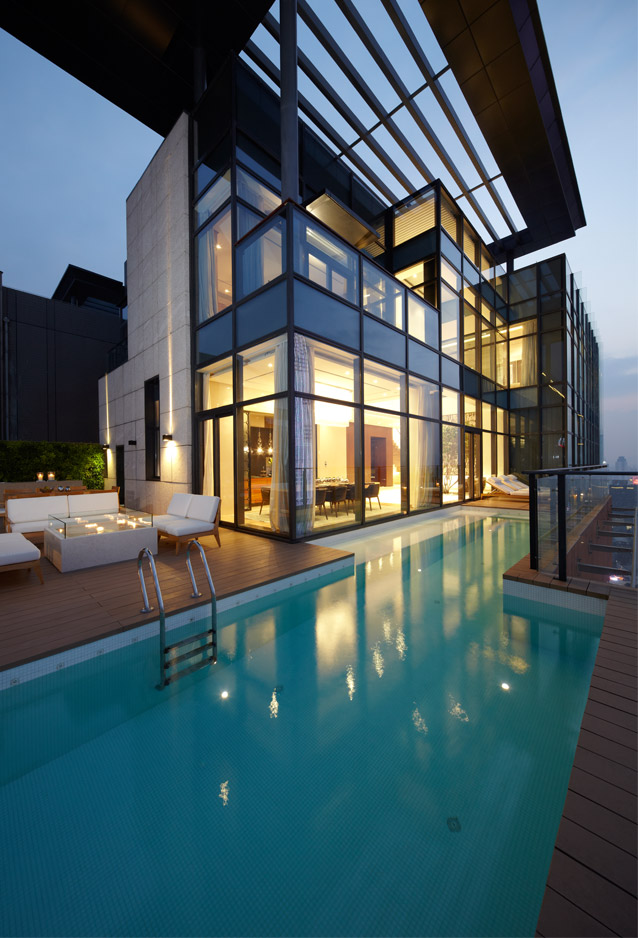
Interior spaces are characterised by sumptuous materials and refined workmanship, including natural-oil oak flooring, white cream Spanish stones finished with ancient hand-hammering techniques, and luxurious Venetian “marmorino” plasters on the walls, which, as the architects comment, “are hard and glossy as is marble but able to transmit soft and warm mood by distributing the light as no other material is able to.”
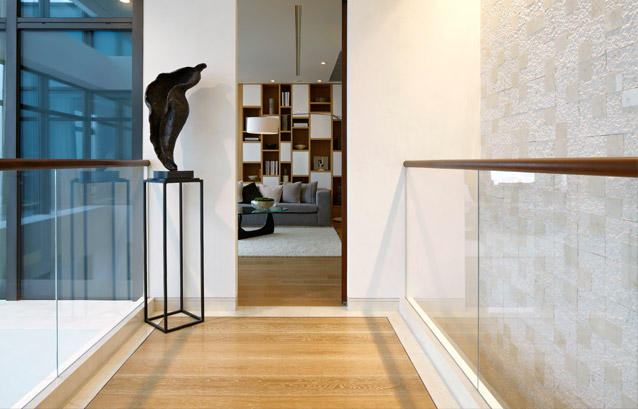
The project’s title, ‘House of the Tree’ is derived from the unexpected but animating feature of a tree planted among the tiles of the enclosed courtyard space, which blurs boundaries between internal and external areas and is glimpsed from multiple angles across both floors.
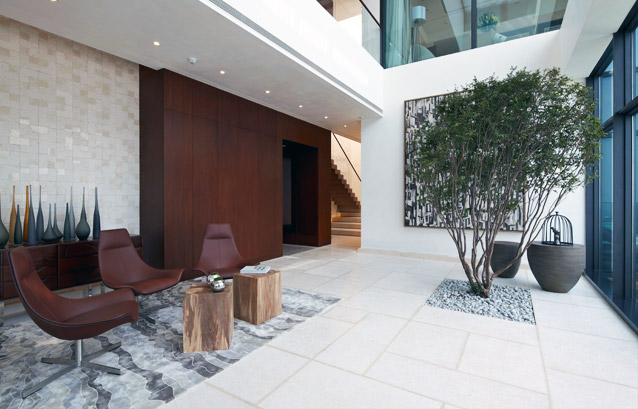
The project, whilst still obviously high-end and luxurious, is an example of a welcome shift away from garish, opulent manifestations of wealth in China.
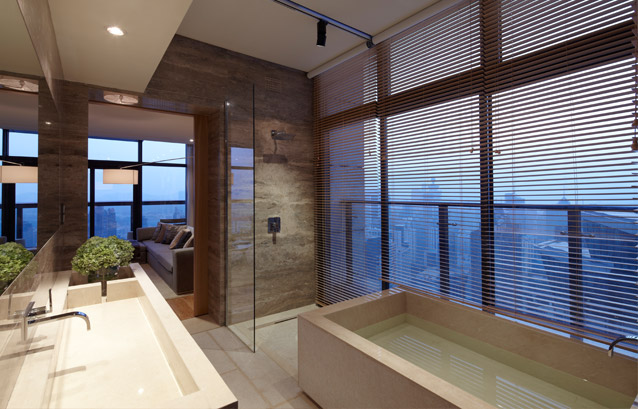
As KokaiStudios elaborate, “The end product stands as an example of Kokaistudios vision of luxury living with timeless-chic taste; defined by a connection to nature, a connection to fine materials and craftsmanship, while meeting the demands of a modern way of living.”
KokaiStudios
Photography: Charlie Xia
