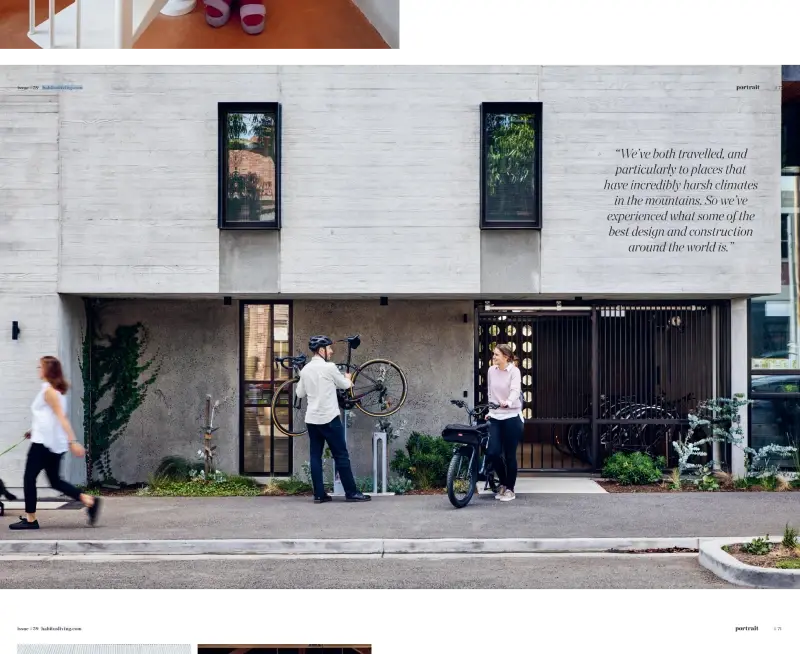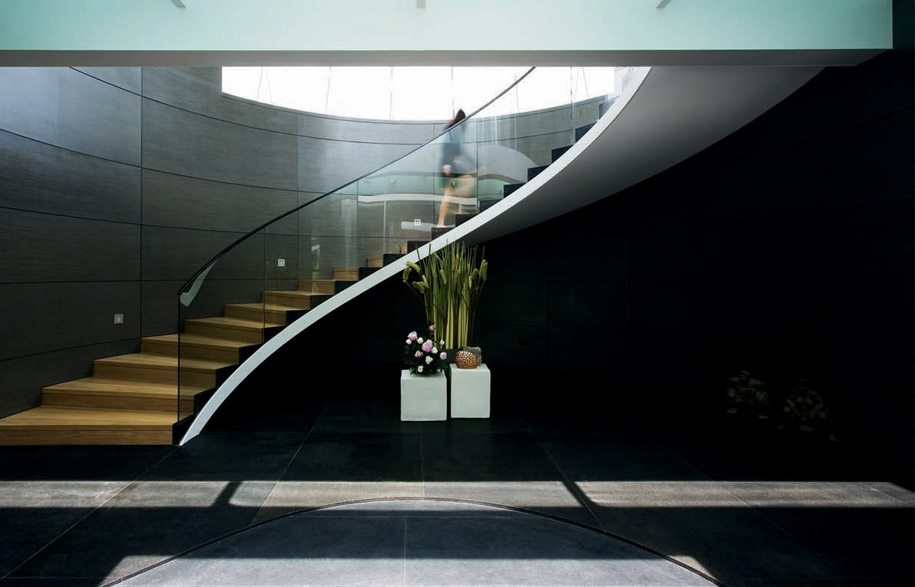It is sometimes convenient to think of houses as falling into two categories: those that are cerebral and architecturally self-conscious, conforming to some abstract theories, and those that are visceral, which speak to the senses and convey comfort and calmness above all else.
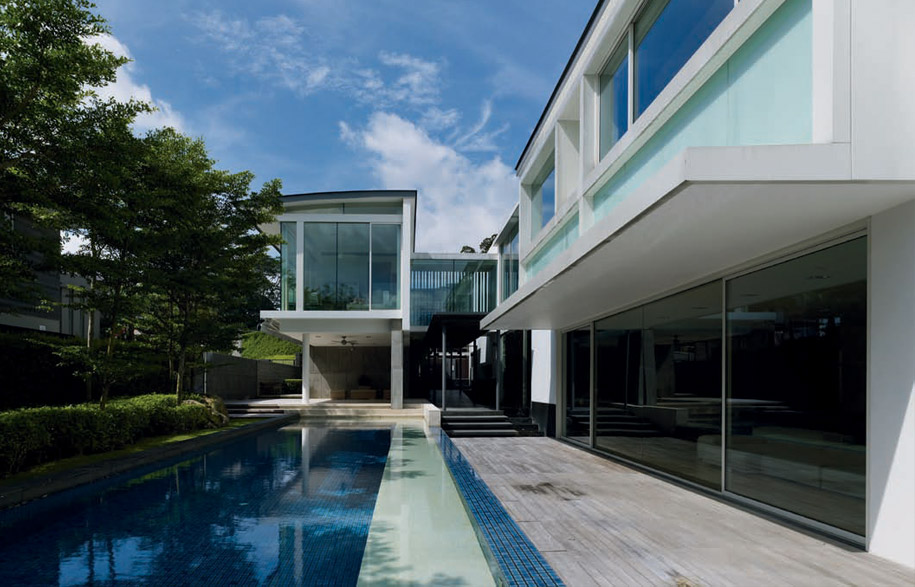
Ever since starting K2LD with David Lee and Ben Teng Choon Aik in 2000, Ko Shiou Hee has made it almost a mission to position “sense and sensibility” as the keystone of his design philosophy. He is more interested in the emotional response his works will evoke, and less in accommodating them to a theoretical framework or in adopting a consistent style. Instead, when one talks to Shiou Hee, the words “experience” and “materials” are frequently used. And when one walks through a house he has designed, one experiences a heightened sense of space and the textures are artfully put together and bathed in modulated light.

They are like walk-through sculptures, without a boundary dividing interior design from the exterior architecture. Indeed, the total environment, including the landscape, has been conceived holistically. They are the epitome of what acclaimed Swiss architected Peter Zumthor refers to in his essay “The Magic of the Real”, in Thinking Architecture.
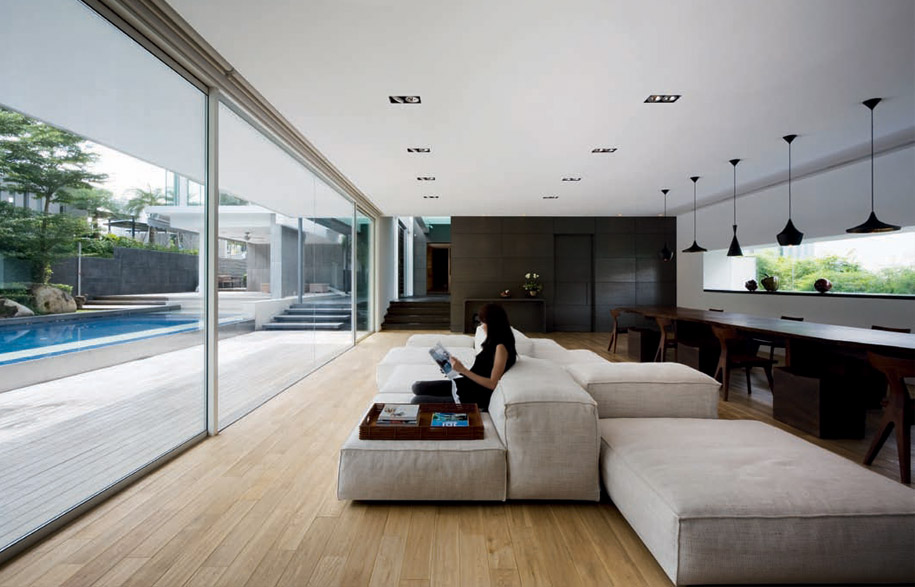
The sensual aspects of Shiou Hee’s works are once again in full evidence in a house designed for a couple on a hilly site in southcentral Singapore. The couple re-located to Singapore a few years ago and have two sons and a daughter. They are frequent travellers as well as frequent hosts to large social gatherings, with their guests staying over periodically. At the same time, they value their privacy and chose to build on this site precisely because it is near the cul-de-sac of a private road lined with new, modestly scaled, but immaculately designed, bungalows.
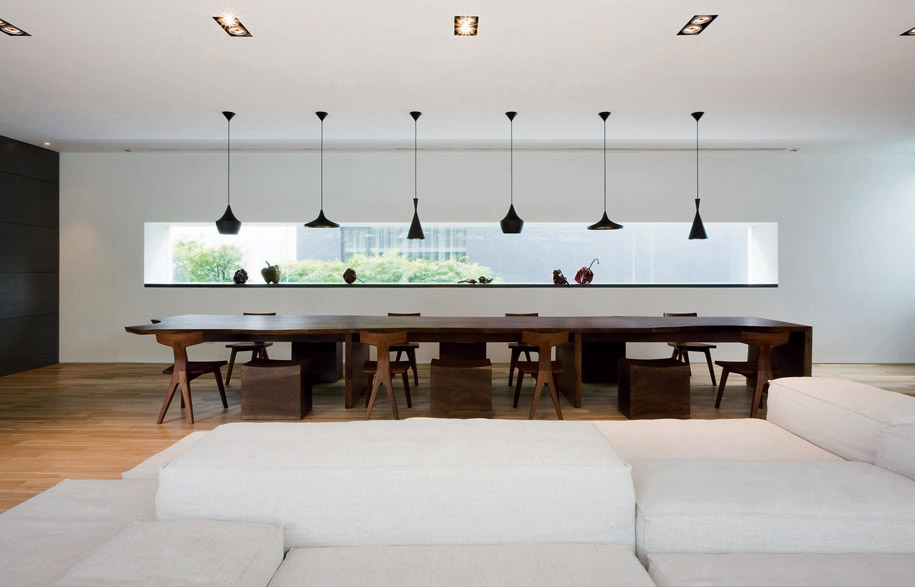
The brief is simple enough, but the built result is a choreography of micro-worlds of differing character, each designed to suit the intended occupant or mood. In plan, the distribution of rooms is plain enough to see: the house is arranged like an elongated C-shape along the length of a long and narrow plot. The narrow ends face the road on the western side and a large open compound of a neighbour on the eastern side.
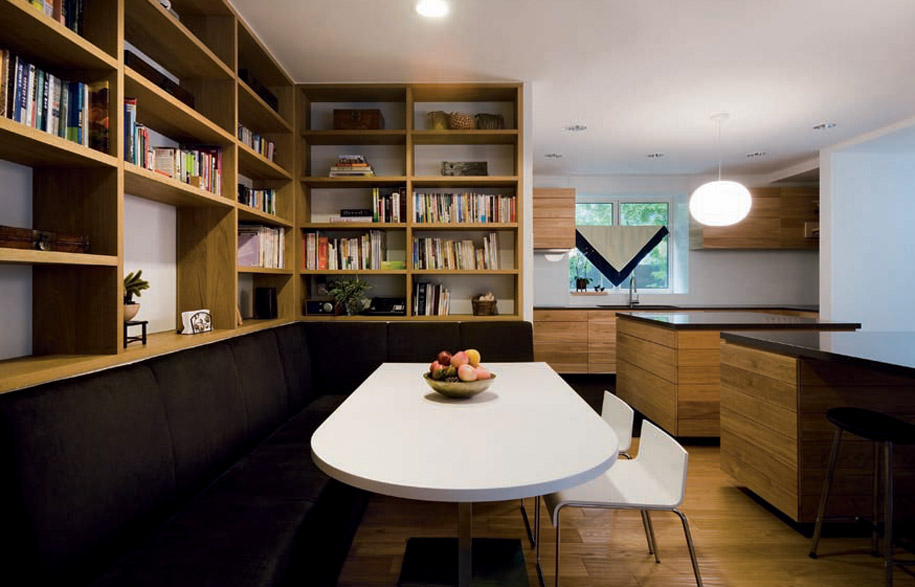
From the road, the upper floor of the house is set back a fair distance from the roof porches so that it almost seems like a self-effacing, single-storey building. Past the solid timber gate, one is greeted with a straight-canopied passage that nudges one away from the utilitarian areas to the sliding shoji-inspired main doors. It is here that a hint of the ‘far eastern’ design sensibility, for which Shiou Hee is known, is sensed (Shiou Hee has worked for a number of years in Japan). You are on a narrow path flanked by white walls with black dado, beside young bamboo shoots and pebbled waterways. You are within the house compound, but not yet within the house.
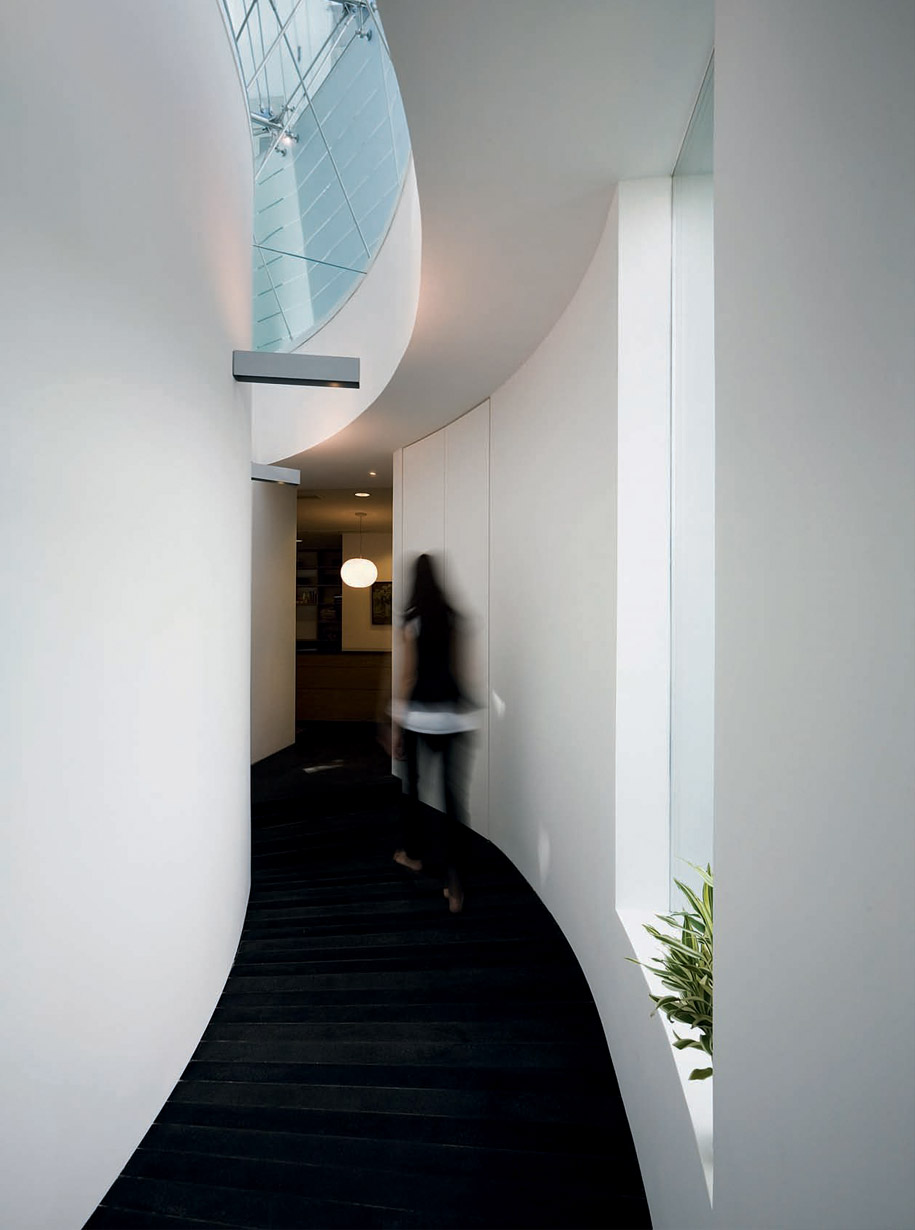
Just beyond this ‘alleyway’, you perceive the major spaces of the house – its living/dining area and the pool next to it. But you are gently persuaded to take a detour by the change in levels and the abrupt end of the roof canopy. You now enter the house by stepping over a granite plinth and into a spacious foyer rimmed with a semi-circular staircase. Overhead, a bridge of sandwiched, fractured glass links the adjoining rooms. The light is intense and unfiltered. The curved stair is an anomaly in a house of straight lines and right angles, but it is sensible within the confines of a narrow plot.
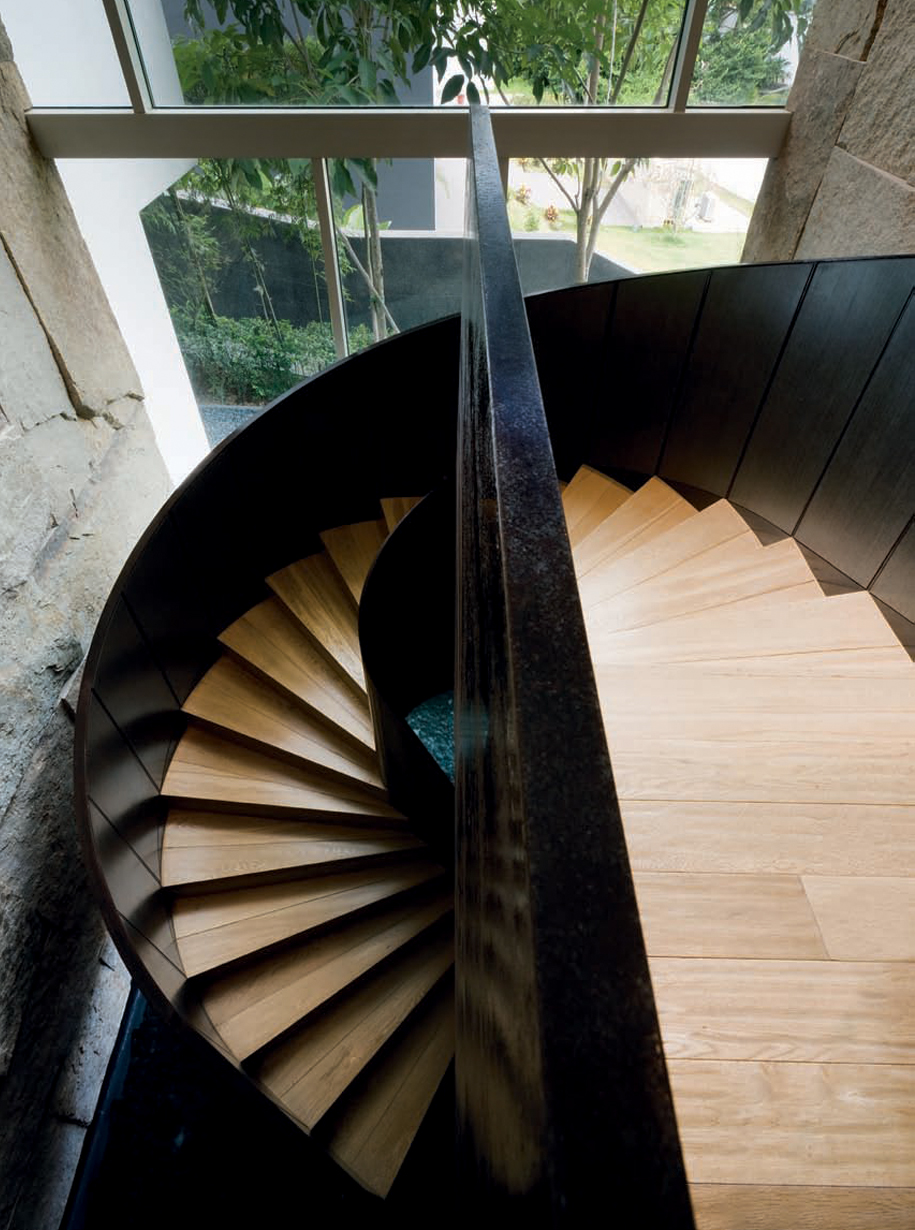
It slows the journey, and offers multiple changes in perspectives. Beyond the living area, there is another half-spiral stair in the house, one that descends into the guest suites at the semibasement level. Again, the effect here is heavily sensorial. The stair is constructed of welded steel, in effect a coupling of massive C-sections in the raw state. The walls beside it are lined with a chunky granite ‘skin’ sourced from quarries in China. The stairs are an engineering marvel, but this is secondary to the fact that they are a pleasure to the senses. While the stair at the foyer conveys a cool, commercial feel, the smaller stair is earthy and warm.
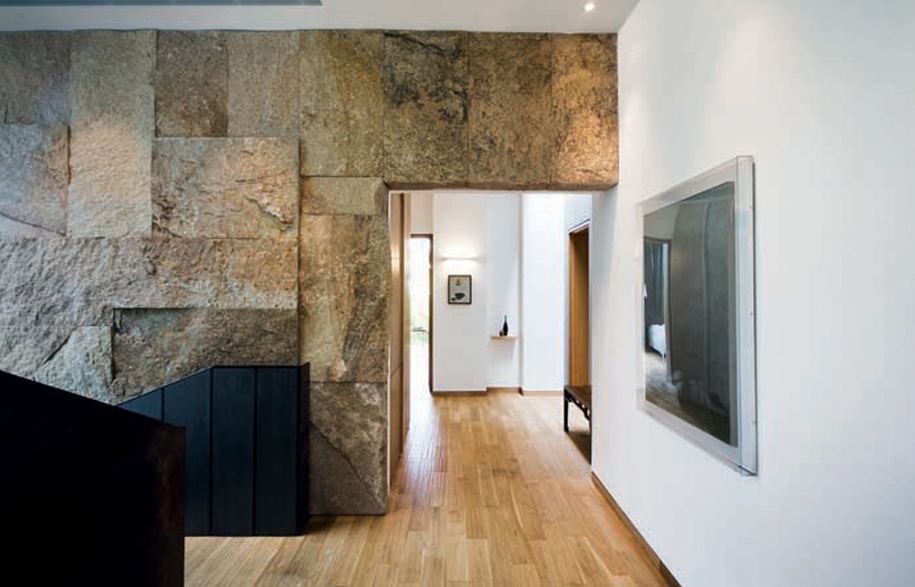
K2LD confide that the house took almost two years to build – partly due to the client’s infrequent stays in Singapore during construction, but also because of the surfeit of design decisions and approvals needed for the materials and the colours. The stunning dining table that seating 20 people, for example, is cut from a single Walnut tree, and imported from the USA. Much of the flooring is distressed Oak, which gives a rustic feel under the feet. Every room is designed with a slightly different theme, almost like a “mini-hotel”, in the words of Iris Yeo, the project architect.
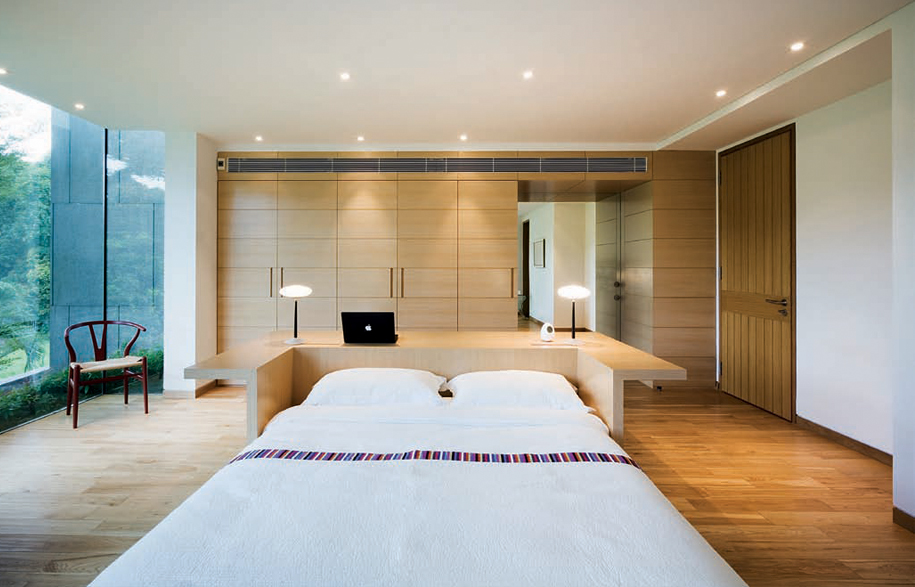
The guest rooms are more showy, with pull-out wardrobes, cleverly disguised as zig-zagging wall panels. The master bedroom is more austere, all bright and spartan. The media room with its raised dais resembles a royal court. The daughter’s bathroom has LED lights inserted between the wall tiles. The guest bathroom uses stainless steel mosaic tiles. For a son’s room that faces the pool, the bath is walled with full height clear glass that becomes frosted at the turn of a switch. It is no small achievement that the myriad of materials assembled here are then made subservient to the calm, refined manners of the larger picture.
K2LD
k2ld.com
Photography: Jeremy San Tzer Ning
