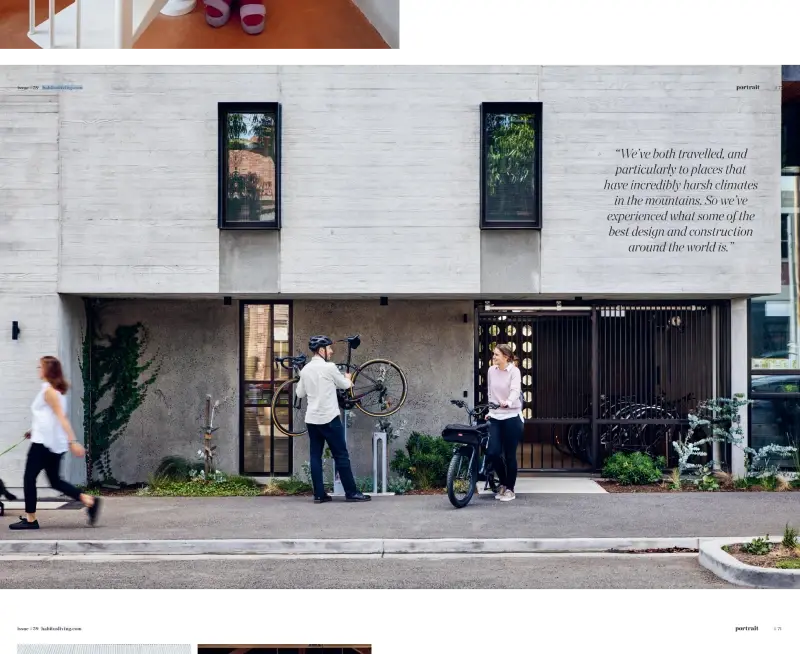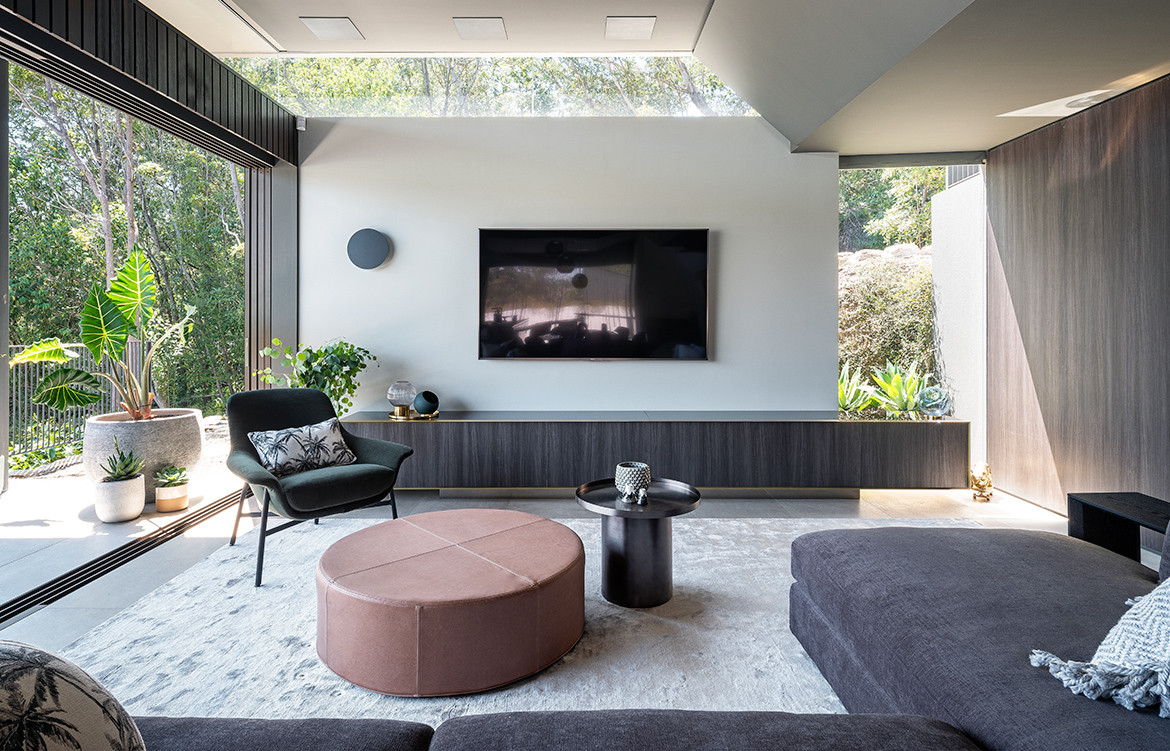For many of us, our homes exist as an escape from the outside world. A place to retreat and relax, where the chaos of city life and the stress of work can be left outside our front door.
Hideaway House is a home that epitomises the residential retreat. Nestled amongst native bushland on a sloping site that overlooks a gently winding creek, its location promises instant relaxation – yet is located only eight kilometres from Sydney’s bustling city centre. For architect Mark Szczerbicki (of Mark Szczerbicki Design Studio), the brief was to create a home that was an ode to its surrounds: drawing from the colours, textures and topography of the site to create a symbiosis between the built and the natural environments.
The block itself presented a series of design challenges. The steep slope coupled with an irregular footprint necessitated creating a home formed from a series of cascading configurations, where terraced levels trace the terrain down to the lowest, subterranean floor. From the front of the block, the home’s contours sweep away from the streetscape, with much of its volume tucked behind a dramatic, small black façade. As the street slips away, the home opens up, transporting residents and guests alike to a private escape with views of the nearby bay.
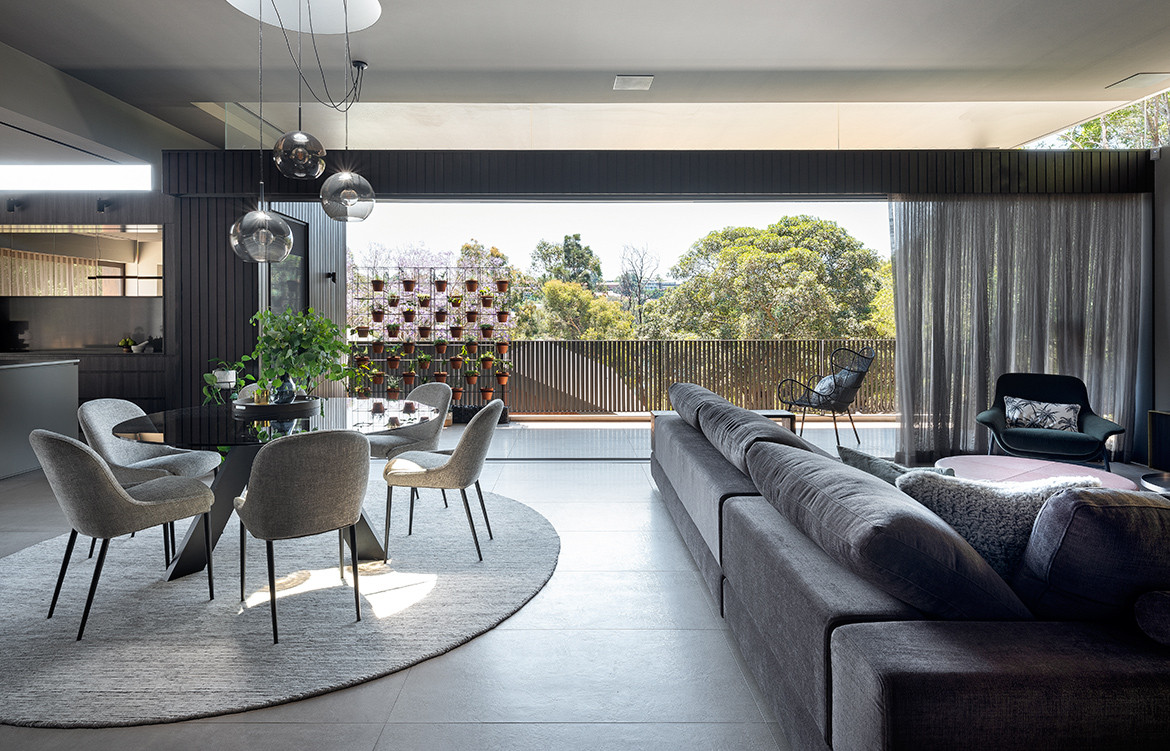
Inside, the location of the home continues to inform the space’s design. Colours are drawn from the surrounding flora, while a material palette of cedar, timber veneer and brass pay homage to the natural landscape. Windows, lightwells and skylights frame sweeping views and tranquil vistas, while drawing in pools of natural light. Oversized sliding doors and floor-to-ceiling glazed facades help to zone the home into multiple internal and external spaces, creating segments that allow for a pragmatic mix of family and private spaces.
The result is a place that reflects the way the family live. The children’s bedrooms can access the home’s theatre on one side and open up to the gardens on the other, while the master suite offers its own cocoon of privacy and spectacular outlook through a cantilever structure that sits over the pool and looks beyond to the bushland.
This thoughtful approach to design is echoed through the selection of furniture used throughout the home, where pieces from King‘s collection epitomise a home that is at once open, homely and welcoming. In the living room, the Jasper II Sofa, Seymour Mid Armchair (fixed) and Bongo Ottoman provide outstanding seating solutions, where generous proportions and soft fabrics allow for instant relaxation. The modular shape of the Jasper also works to frame the space and echo the snaking façade, while its flexibility and inbuilt storage provides the practicality required for a family of five.
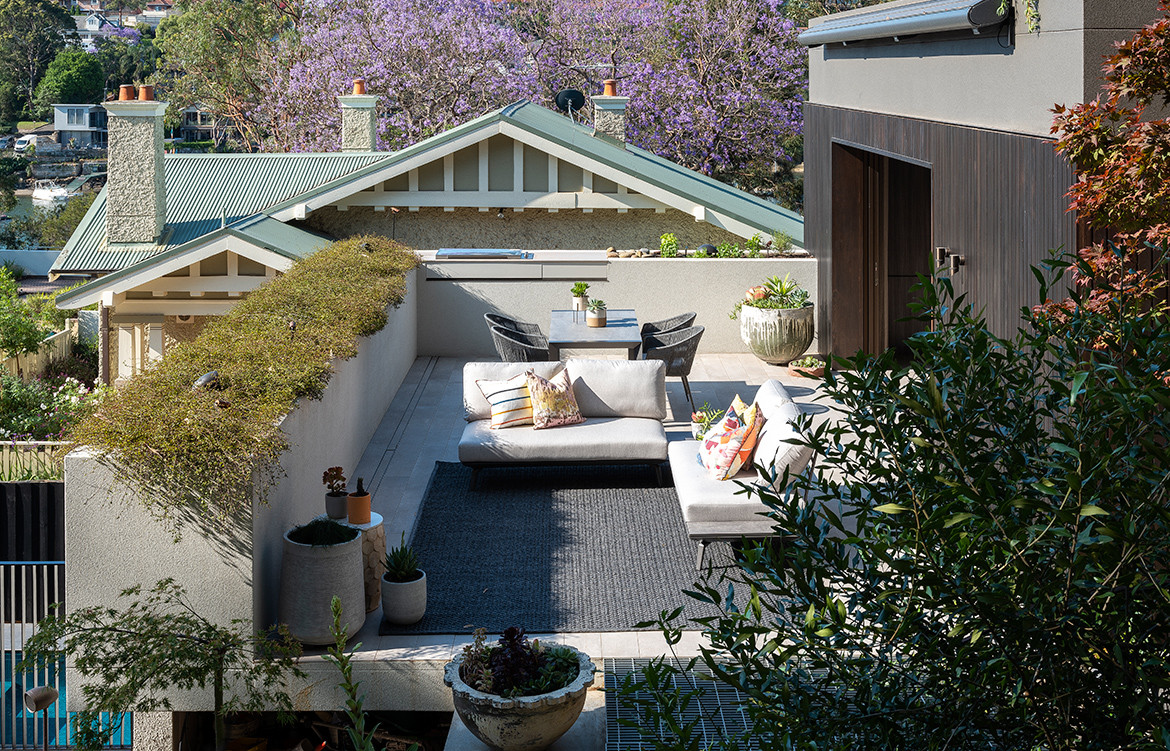
On the exterior terrace, the King Cove Sofa and Quay Dining Table and Chairs allow for alfresco dinners and larger parties, creating zones of comfort that can facilitate all levels of entertaining. These pieces draw from the natural hues of the interior palette, creating a continuity in design that creates a seamless connection between outside and in.
Just as the home’s design offers an architectural solution to family life, the furnishings are reflections of the way in which the inhabitants connect, interact and relax. Charles Wilson, an industrial designer who has collaborated on a number of King designs, speaks to this visceral approach to design, “King furniture centres around the mantra of creating products that people can live and grow within,” he says, “those iconic, memory-evoking furniture pieces that bring a sense of comfort to any room they reside within.”
The key to creating design such as this is to meticulously balance form and function, working within the parameters of humanity to produce considered solutions to everyday life. “Taking comfort and ergonomics seriously means the furniture is designed to support the individual and consider how they feel when they interact with it,” notes Wilson. Importantly, each design is part of a process of evolution, where product, approach and inspiration feeds off its own archive, offering opportunities for product series that can adapt and grow as human needs and habits change.
“The King design team take comfort and ergonomics very seriously. They think about how a product makes you feel, how it supports you and facilitates your daily life,” Wilson says. “Without this level of investment and concern it’s impossible to reach the levels of finishing and finesse that King are able to achieve.”
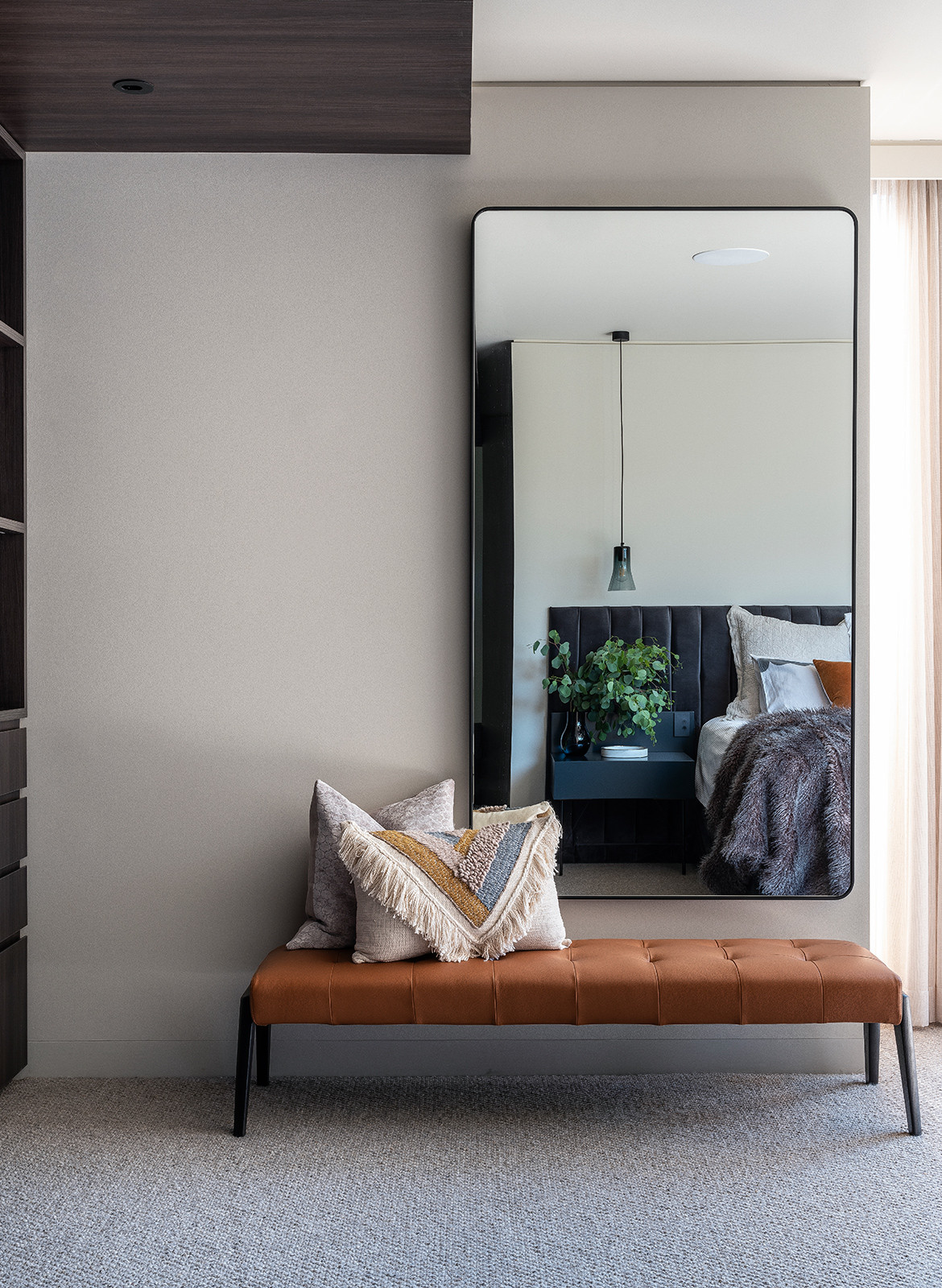
Hideaway House is a holistic embodiment of this thinking demonstrating how the built structure and the manufactured form make people feel. It offers its residents a space to escape and retreat, transitioning them away from the city into a world of their own, where thoughtful architecture and considered design has created a luxury family retreat.
.
Architect: Mark Szczerbicki Design Studio
Photographer: Tom Ferguson
Builder: Ferrocon
Landscaping: Melissa Wilson Landscape Architect
Styling: Liz Szczerbicki (Mark Szczerbicki Design Studio)
