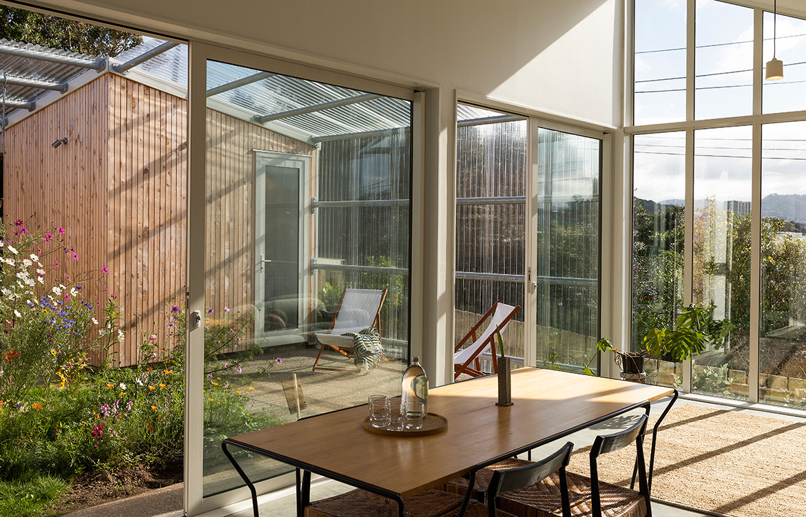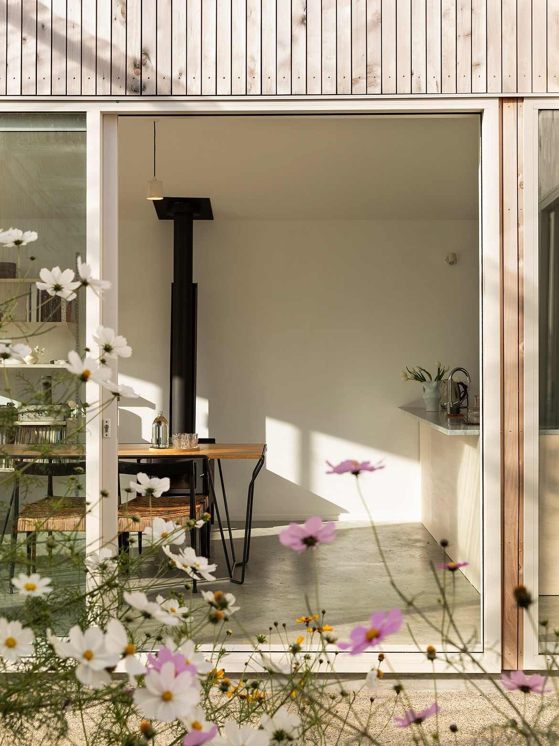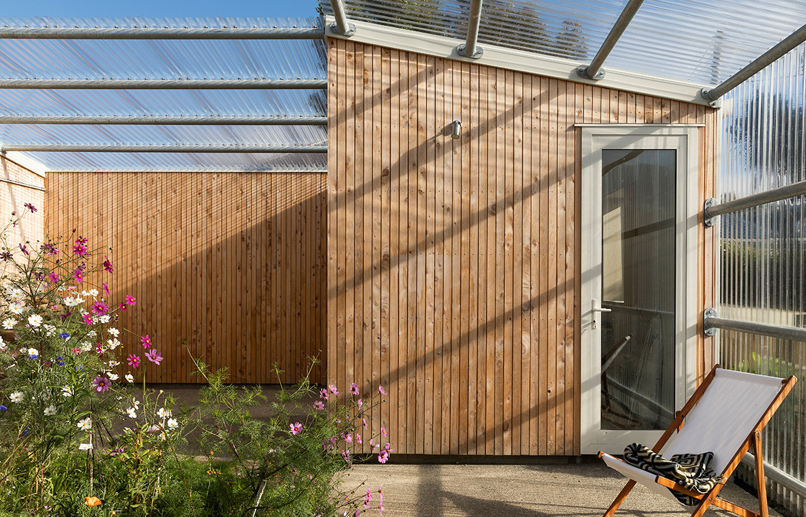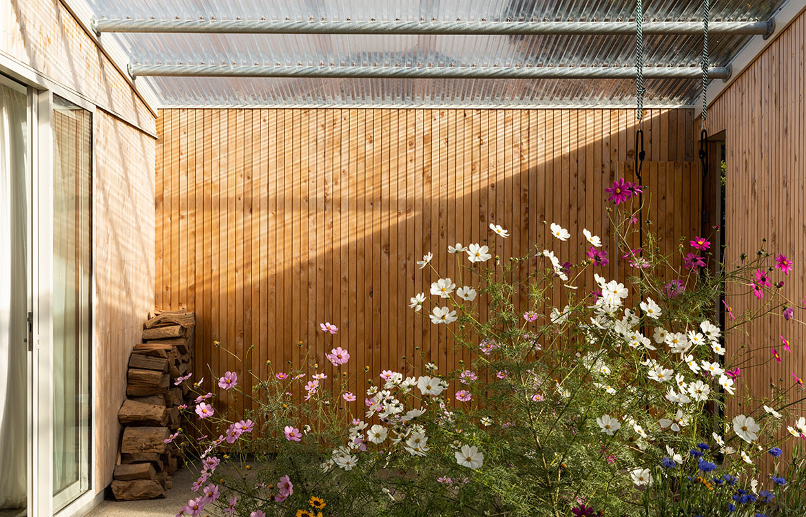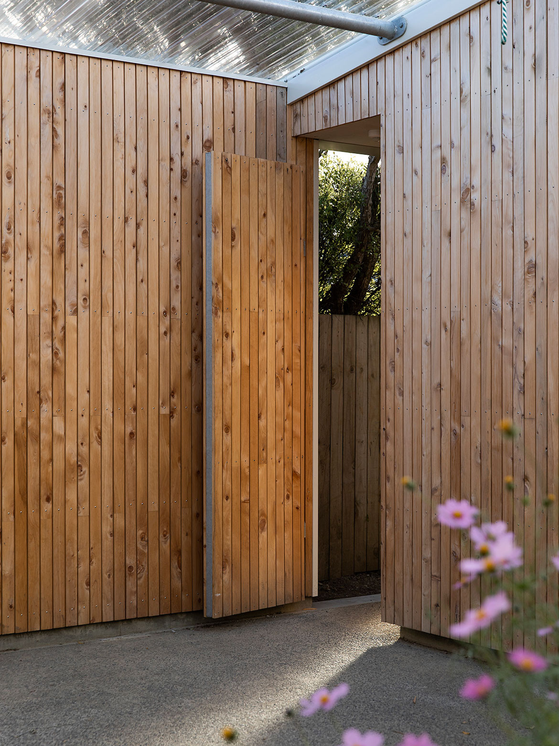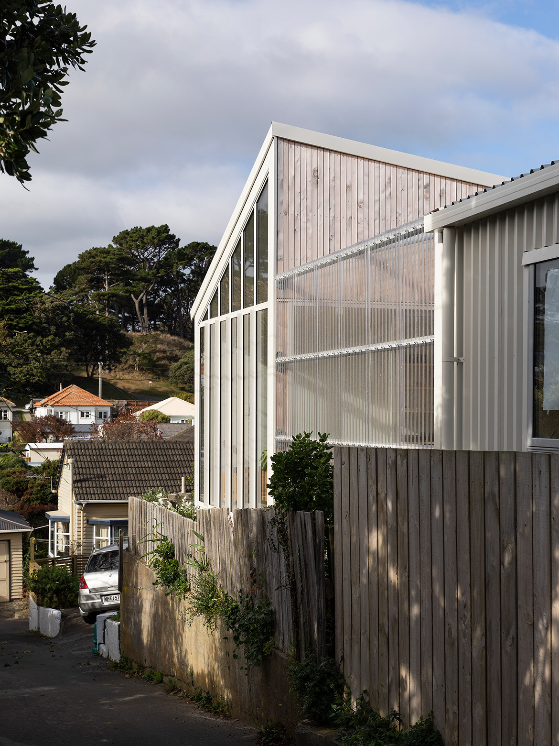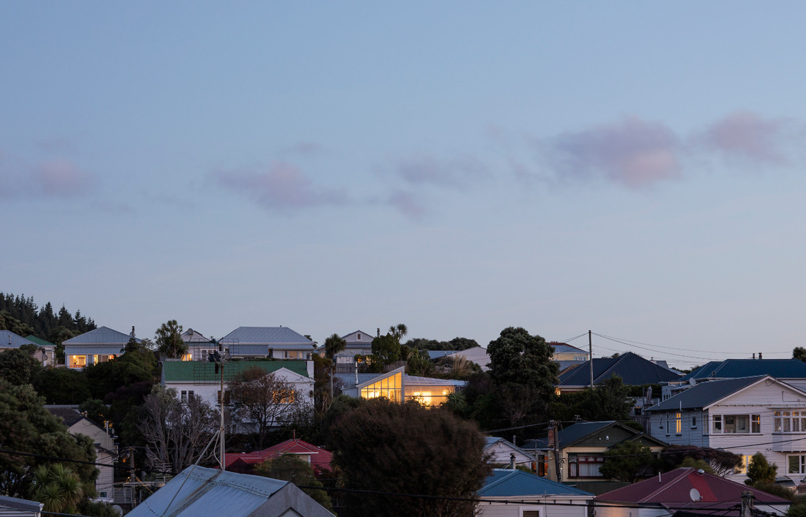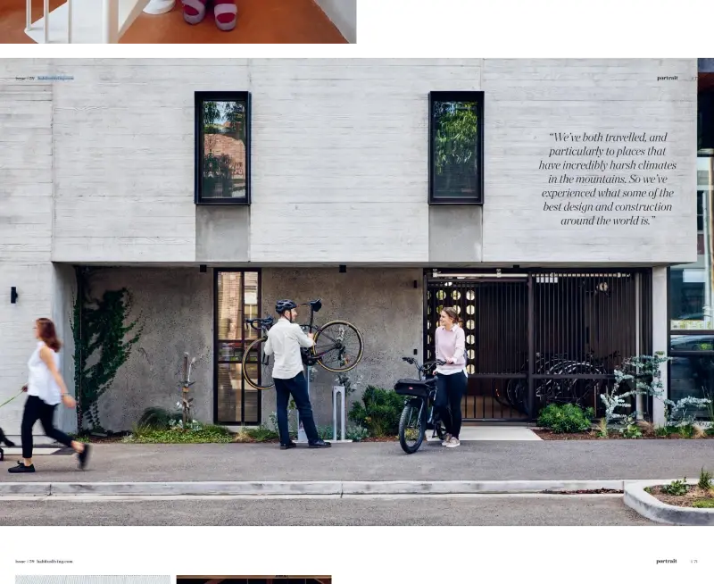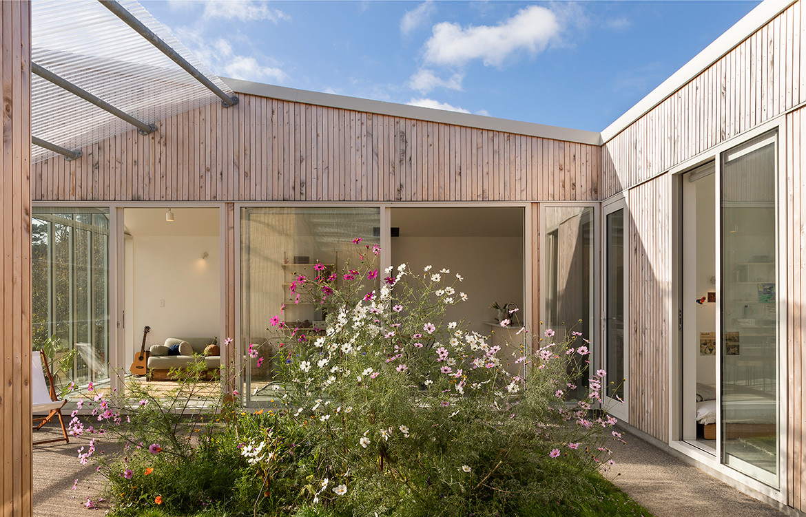“We have this much money, and you know us, what do you think we should do with it?” said Suni and Maz to their friends and architects Tim Gittos and Caro Robertson of Spacecraft Architects in Wellington. All four had been friends for years and even neighbours at one stage. While Tim and Caro were building their own house, they were also unwittingly planting seeds for a future project.
“Suni found us a rental house next to their flat while we designed and built our own house,” says Caro. “Their observation of this process gave them the idea that while buying an existing house was out of reach, building new was possible.”
The Court House is designed to respond to the climate and made with durable, hardwearing materials.
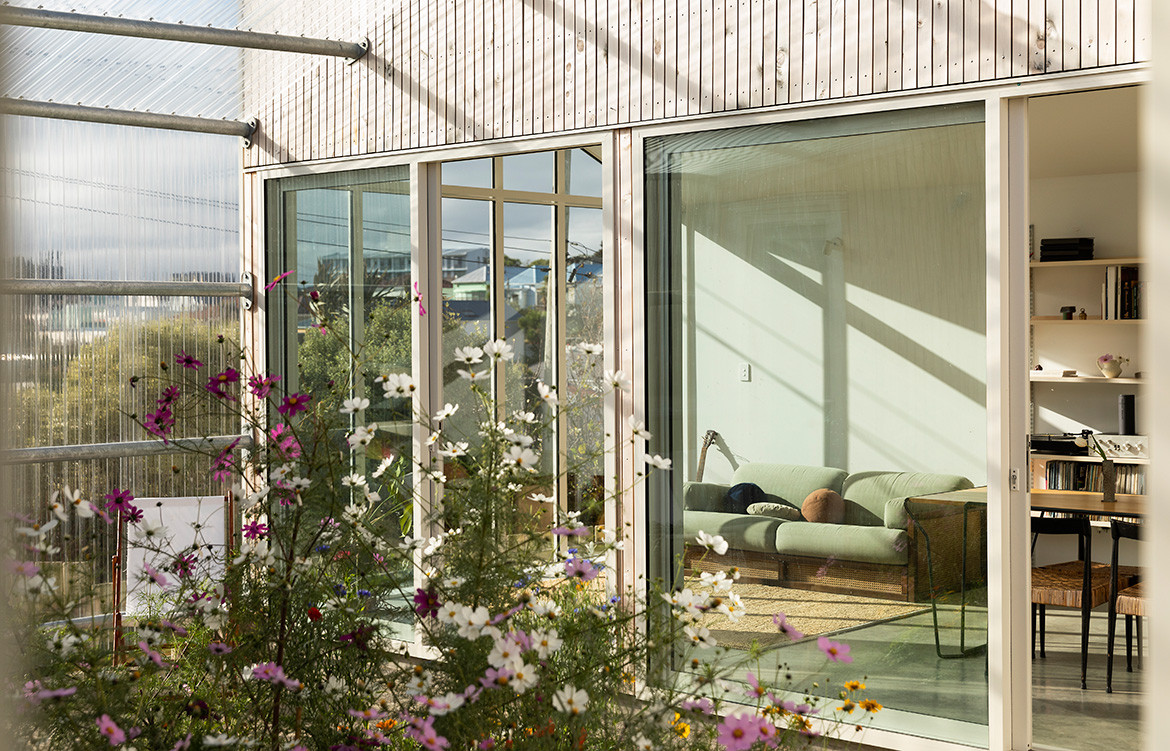
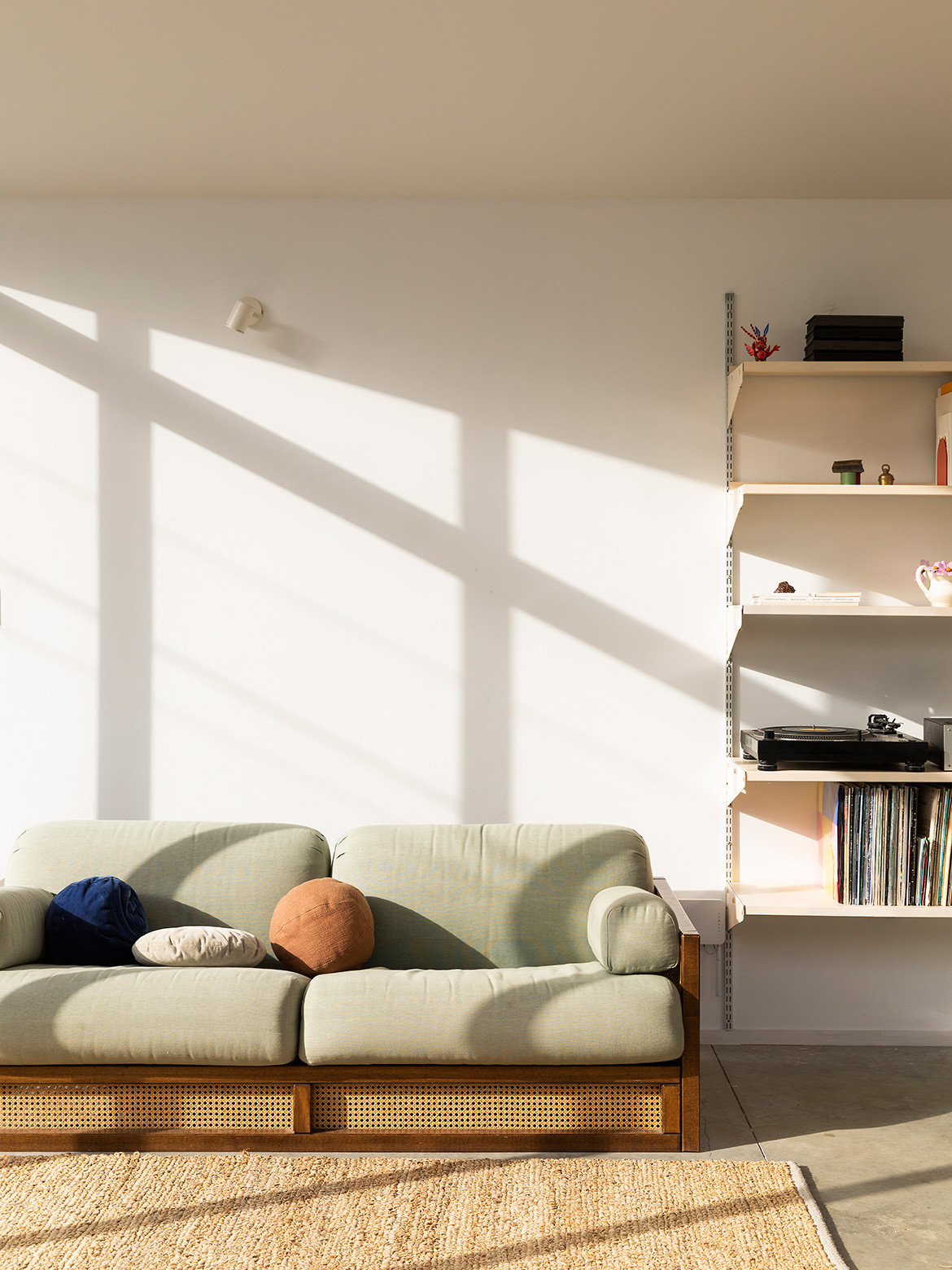
The client’s budget was tight so anything beyond the non-negotiables – a kitchen, a living room, a bathroom and two bedrooms – was seen as a bonus. However the site itself gave somewhat of it’s own brief, Te Whanganui-a-Tara, in Wellington, is a very windy area so that strongly influenced the design.
The project had been on the cards for a while before the two parties were able to commence. This worked out to be highly beneficial for the end product as it gave both architects and client an elongated design stage. Initial conversations had included the idea of a tower as the site was small at just 164 square metres but had a generous height limit of eight metres. But being able to sit with the project gave the architects time to refine their ideas before needing to progress.
“Being able to open all the rooms onto a sheltered court also results in a greater sense of space for a small house.”
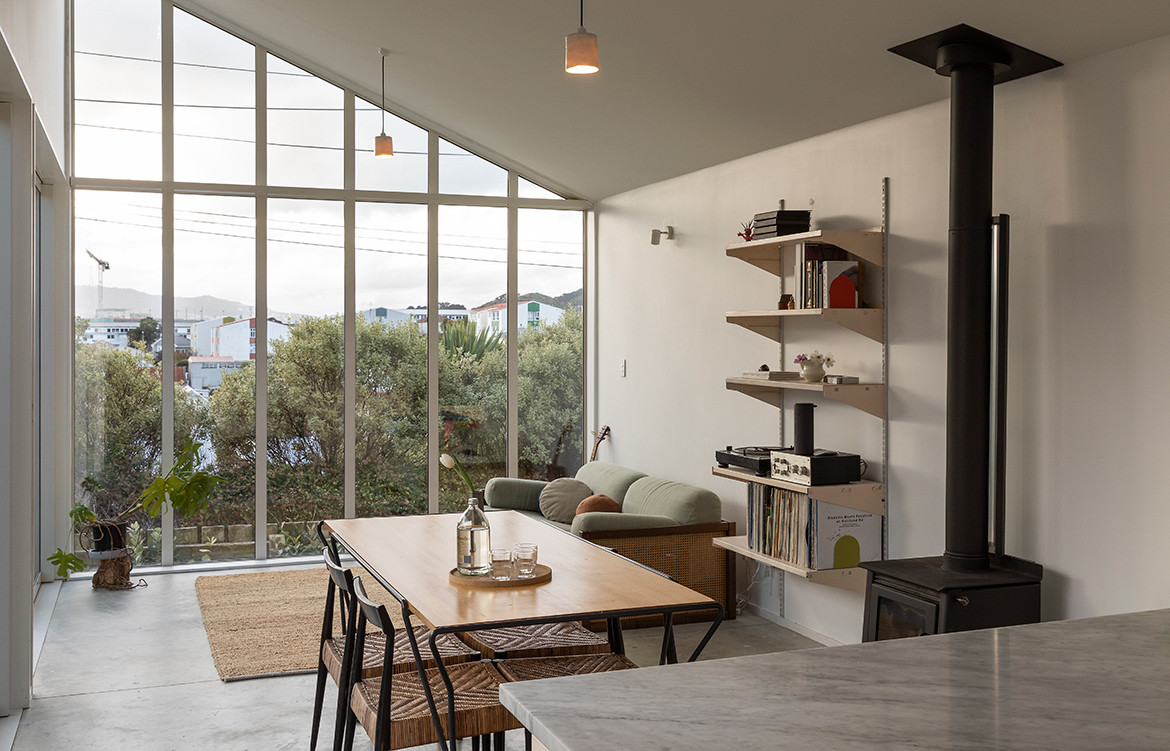
“By that stage we’d worked on other houses for the climate, including living in our own house, and we realised that a courtyard would be an excellent architectural response to the weather. Being able to open all the rooms onto a sheltered court also results in a greater sense of space for a small house, because it groups and makes usable all the outdoor area,” says Caro.
Moreover, a central courtyard affords sightlines between the communal areas within the house so that the residents can feel connected even when they are engaging in independent activities. The studio accessed via the courtyard extends on this idea offering privacy and separation when Suni or Maz need some space from the hustle and bustle of daily life. It can also transition into a third bedroom for an older child in later years.
The boundary-facing walls are clad in fire-resistant cement sheet while internally the walls facing the central courtyard are clad in timber shiplap. This offers a warm textured façade for the living space, which works well with the clear corrugate walls and partial roof of the central courtyard that filters in soft light and protects residents from the strong winds. “We didn’t think we’d see the day that deck chairs can be left outside year round in Wellington!” says Caro.
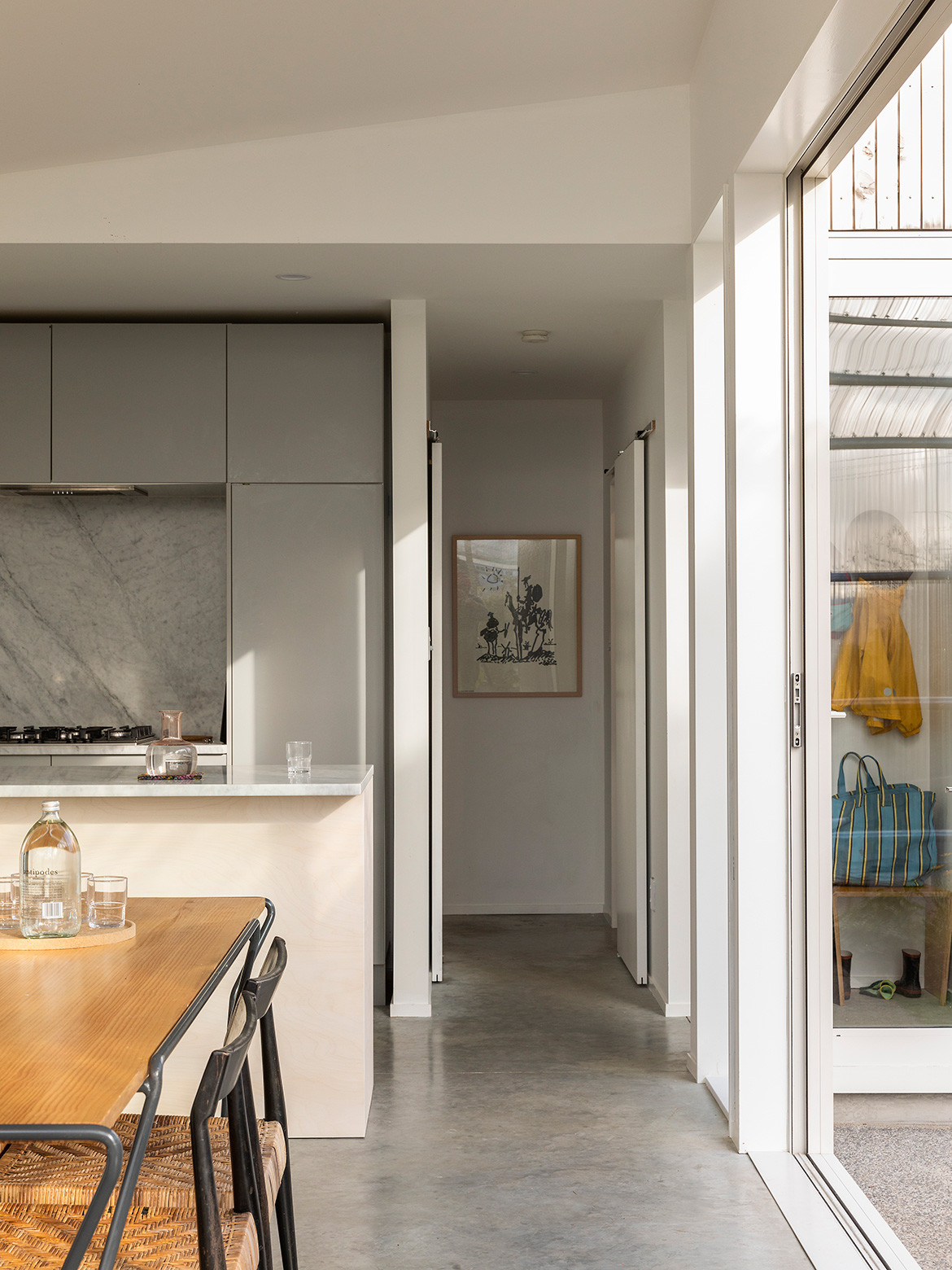
The gate at the boundary acts as the front door so the central courtyard (whether in use or as part of the progression of entry) forms part of daily life at the Court House. But Suni is making it her own, “treating it like a landscape gallery, with a revolving plant installation,” adds Caro. “She founded a tiny gallery space called The See Here in which contemporary jewellers design installations. I see this as a continuation of her curating instincts.”
For Spacecraft Architects sustainability is acknowledged first and foremost by creating site-specific and malleable residences that will continue to be relevant as the needs of its occupant’s ebb and flow. The Court House is designed to respond to the climate and made with durable, hardwearing materials. As Suni, Maz and their children continue evolve as a family this house is set up to meet theirs needs.
Spacecraft Architects
spacecraftarchitects.co.nz
Photography by David Straight
We think you might also like X-Marks House by Spacecraft Architects
“We didn’t think we’d see the day that deck chairs can be left outside year round in Wellington!”
