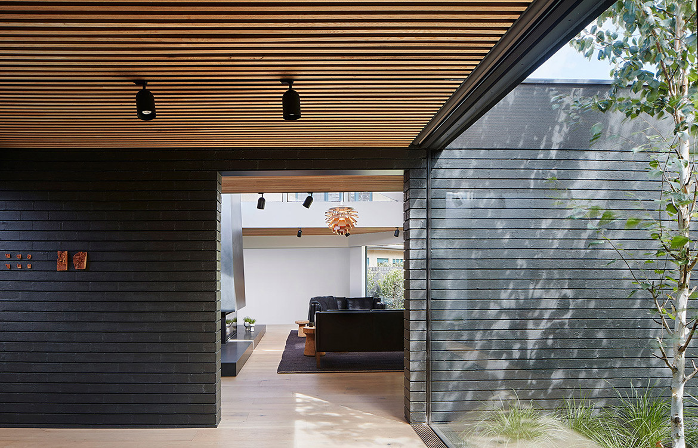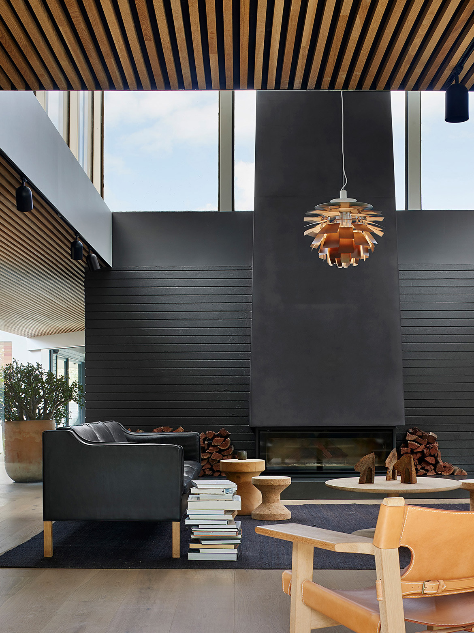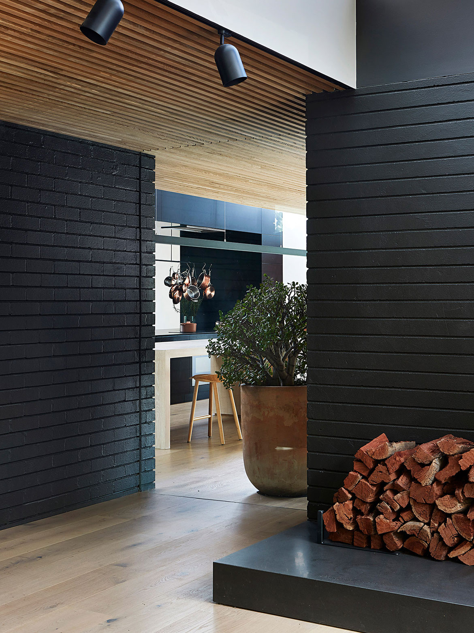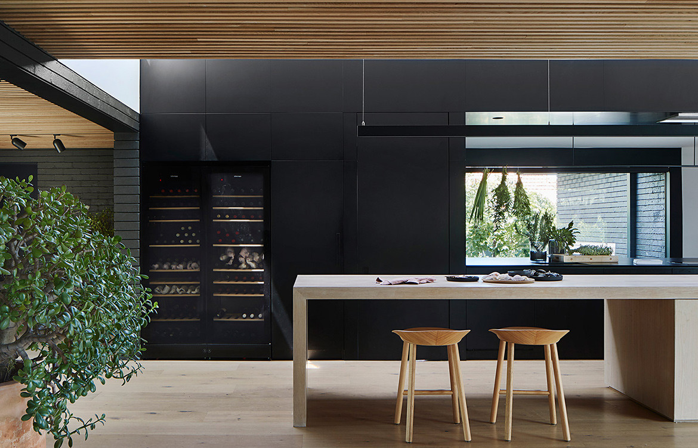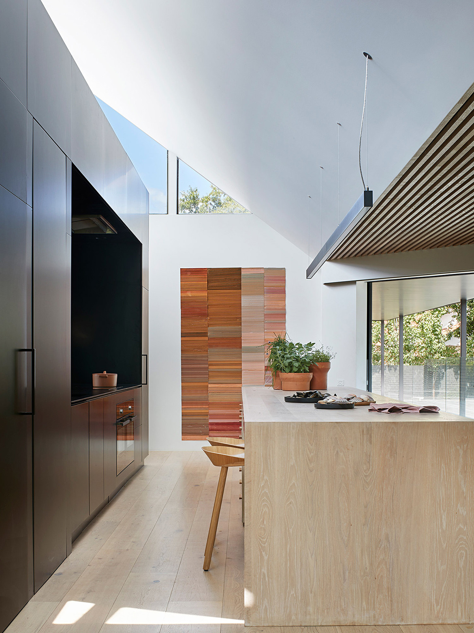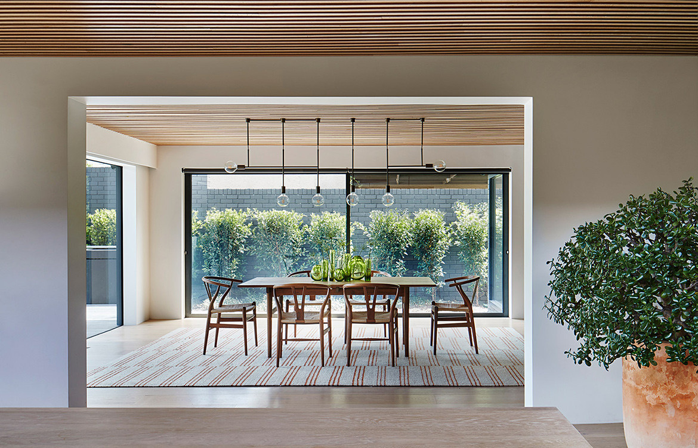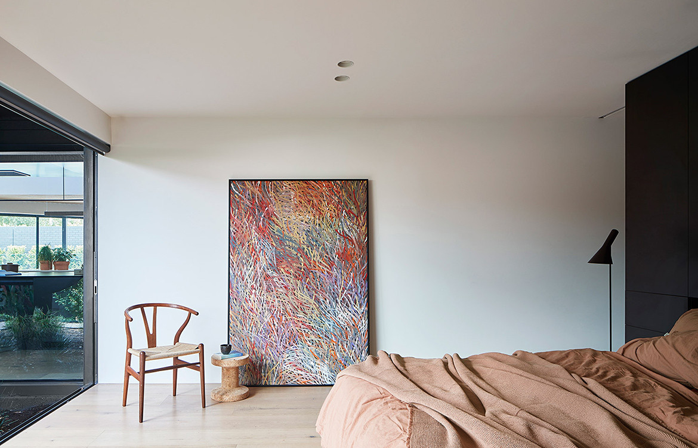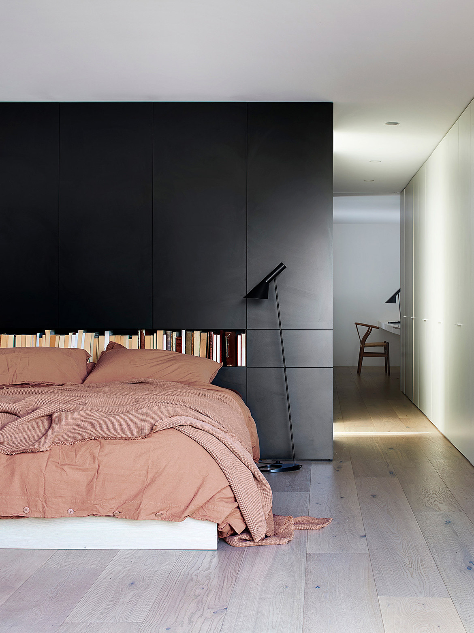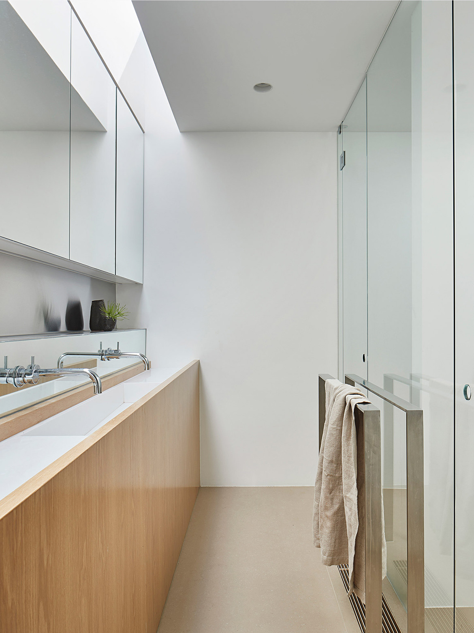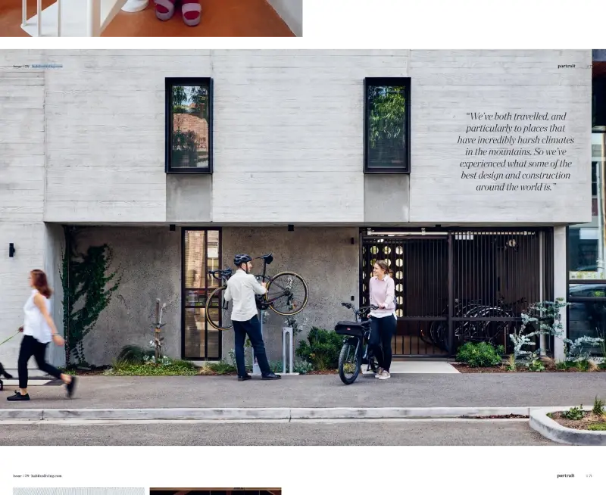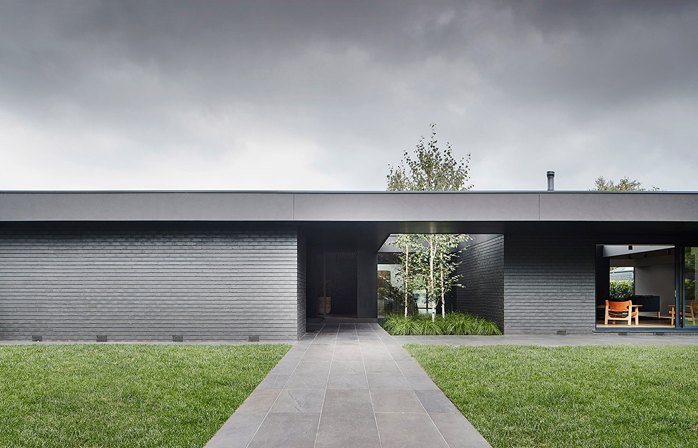Even on one of Melbourne’s gloomier days, this linear mass of dark-grey brick has an air of warmth and hospitality. Originally a brown brick abode c1970s with small windows, dark interior spaces, and superfluously adorned walls, its owners enlisted studiofour to create an ambient home with the Nordic notion of Hygge at its core.
Though on the surface there may have been little to love about the original house, the sentiment of the clients and studiofour alike was not to judge a book by its cover. Rather than opting to tear down the structure and start from scratch, studiofour embarked on a mission to repurpose and enhance the essence of the existing home.
From the outside looking in, the horizontality of the architectural form makes a bold stand. An oversized eave demarcates the entry and emphasises the flatness of the building form. Further strengthening the house’s horizontality, vertical joint lines in the brickwork of its walls have been filled in and horizontal ones raked. The language of the exterior brickwork is continued throughout Central Park Road Residence to define interior volumes. Honest and unembellished the interiors celebrate the authentic beauty of imperfection.
Vertical joint lines in the brickwork of its walls have been filled in and horizontal ones raked..
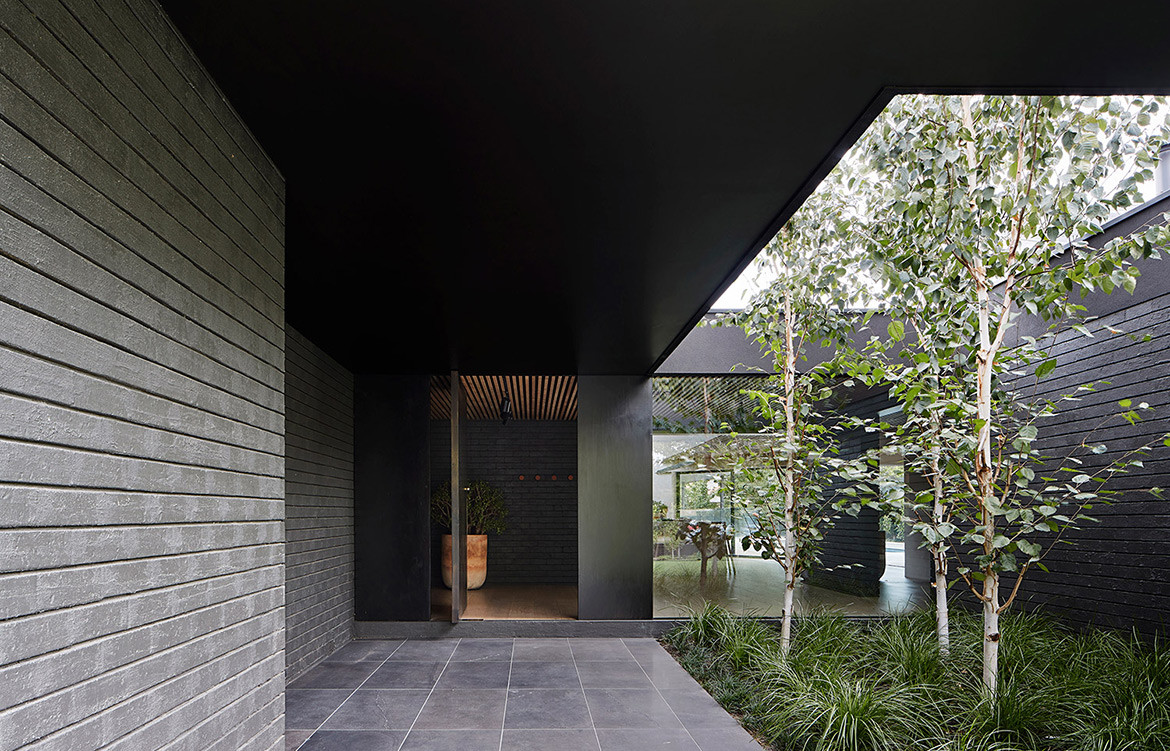
A key consideration for studiofour was balancing the client’s longing for open-plan living while circumventing the acoustic and privacy shortcomings that come hand-in-hand with large, open spaces. Through layering interior spaces and connecting them with wide portal openings, studiofour has succeeded in isolating areas acoustically while promoting strategic visual connections throughout the house.
Further connections are made between the adjacent garden and the space around the house, providing a layering of landscape and surrounding built form. The home is light filled with fresh air and aspect, yet there is an inner truth and stillness to the spaces that produces calm and a certain mindfulness.
studiofour
studiofour.net.au
Photography by Shannon McGrath
We think you might also like Powell Street House by Robert Simeoni Architects
studiofour has succeeded in isolating areas acoustically while promoting strategic visual connections throughout the house.
