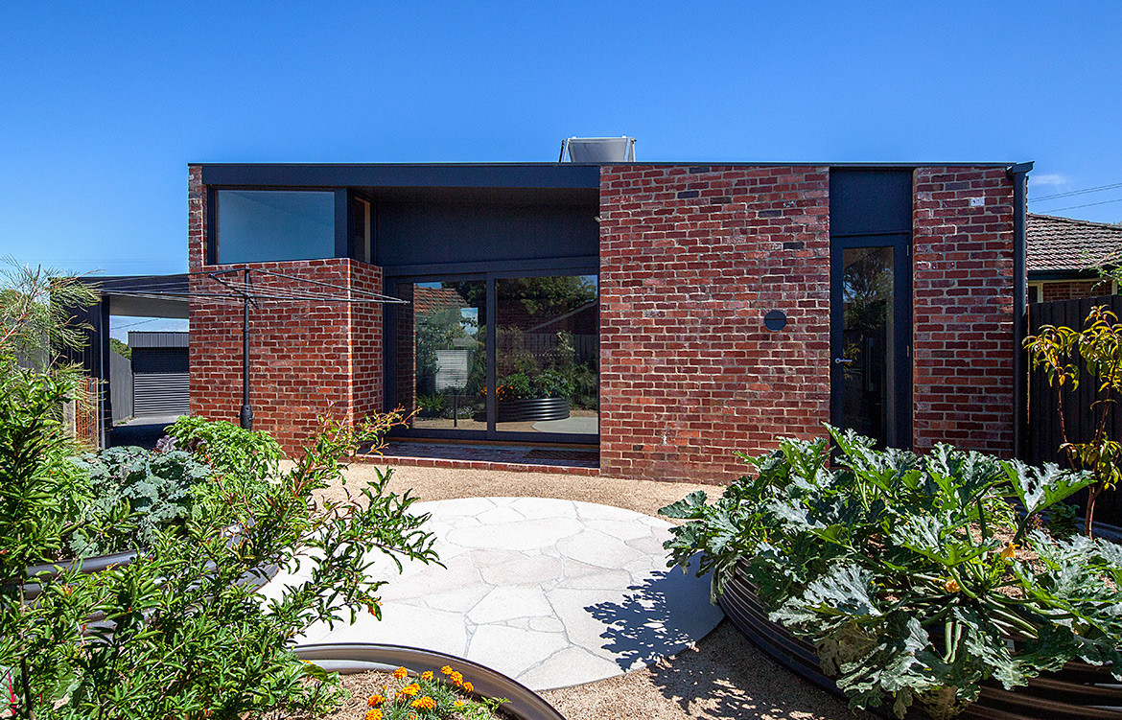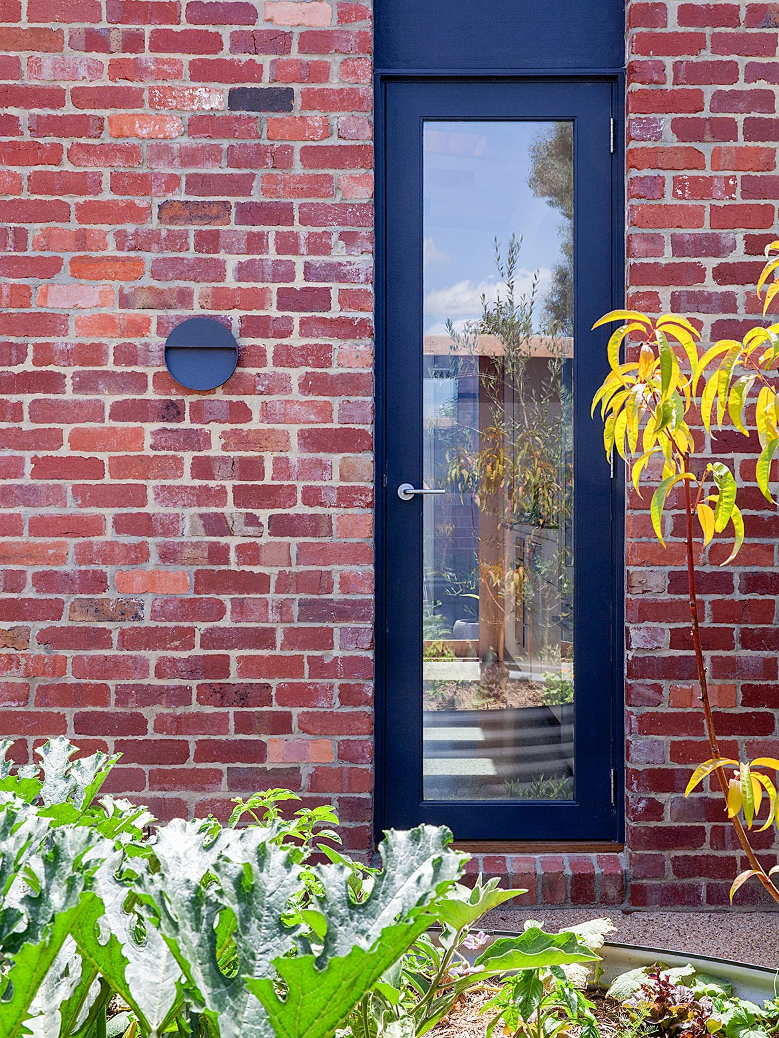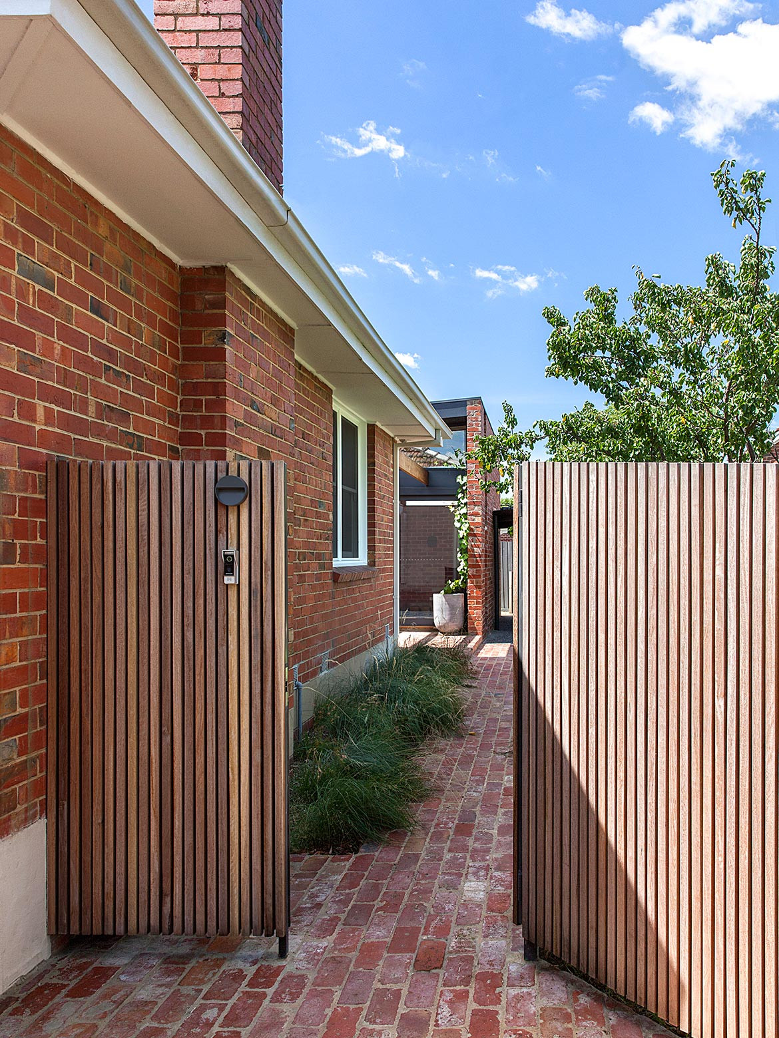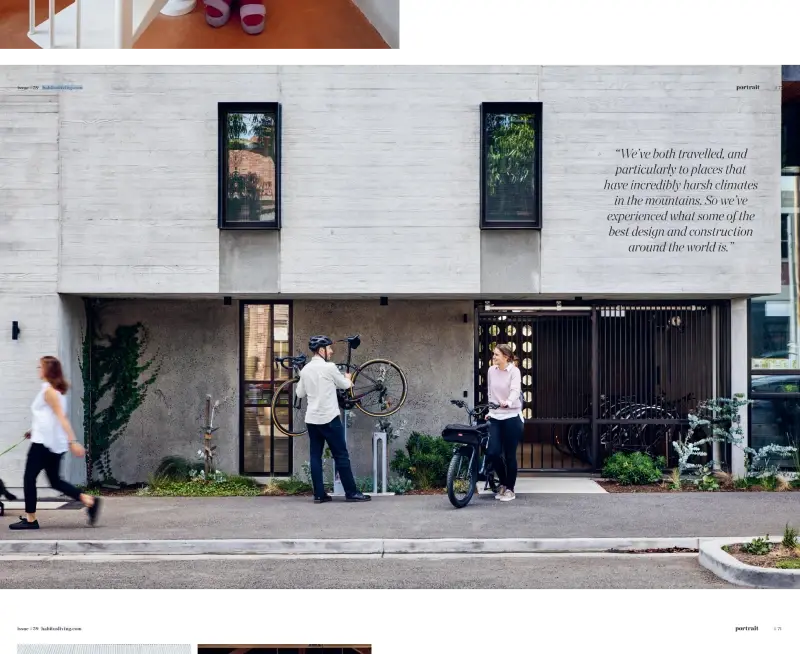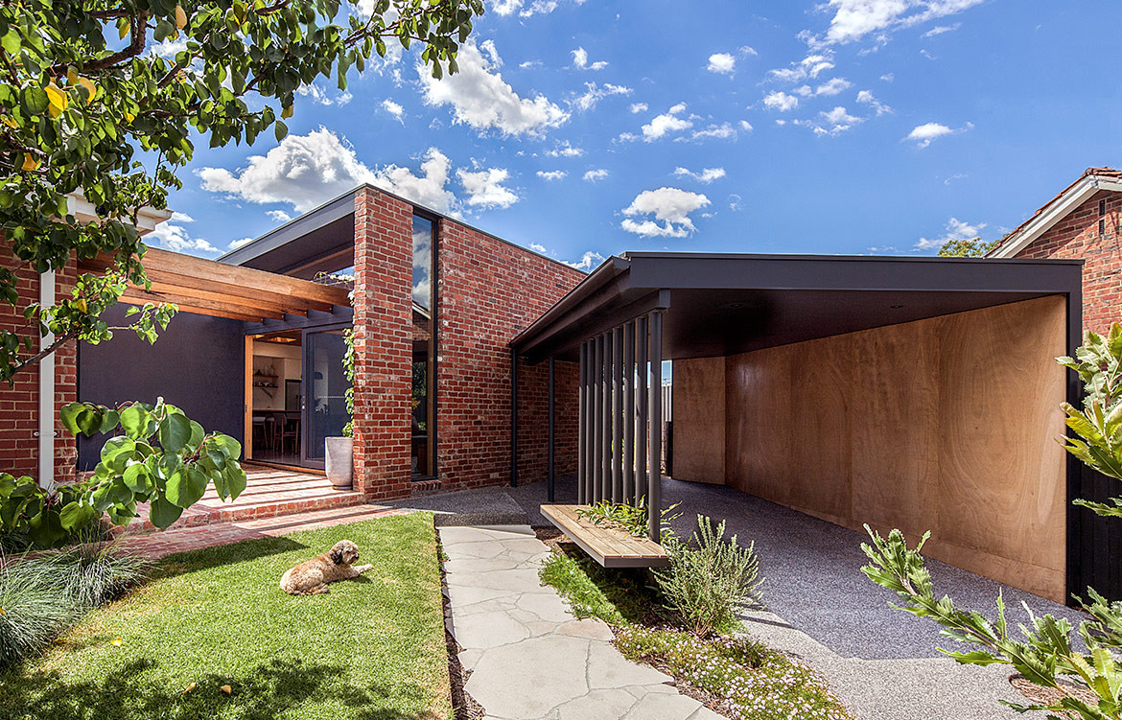Baker Drofenik has brought new life to a red brick heritage house in Coburg, Melbourne. Located in Newlands Estate, a housing development informed by the principles of The Garden City, the house is part of one of the first large-scale housing projects of its kind in Australia.
“The red brick is typical of the estate and formed an important part of our approach to adding respectfully to the existing modest house,” explains Baker Drofenik co-founder Sarah Drofenik. “The adoption of the recycled red bricks as the new external material allows the new building to connect with the original house and pays homage to the material feel of the larger estate.”
“The red brick is typical of the estate and formed an important part of our approach to adding respectfully to the existing modest house.”
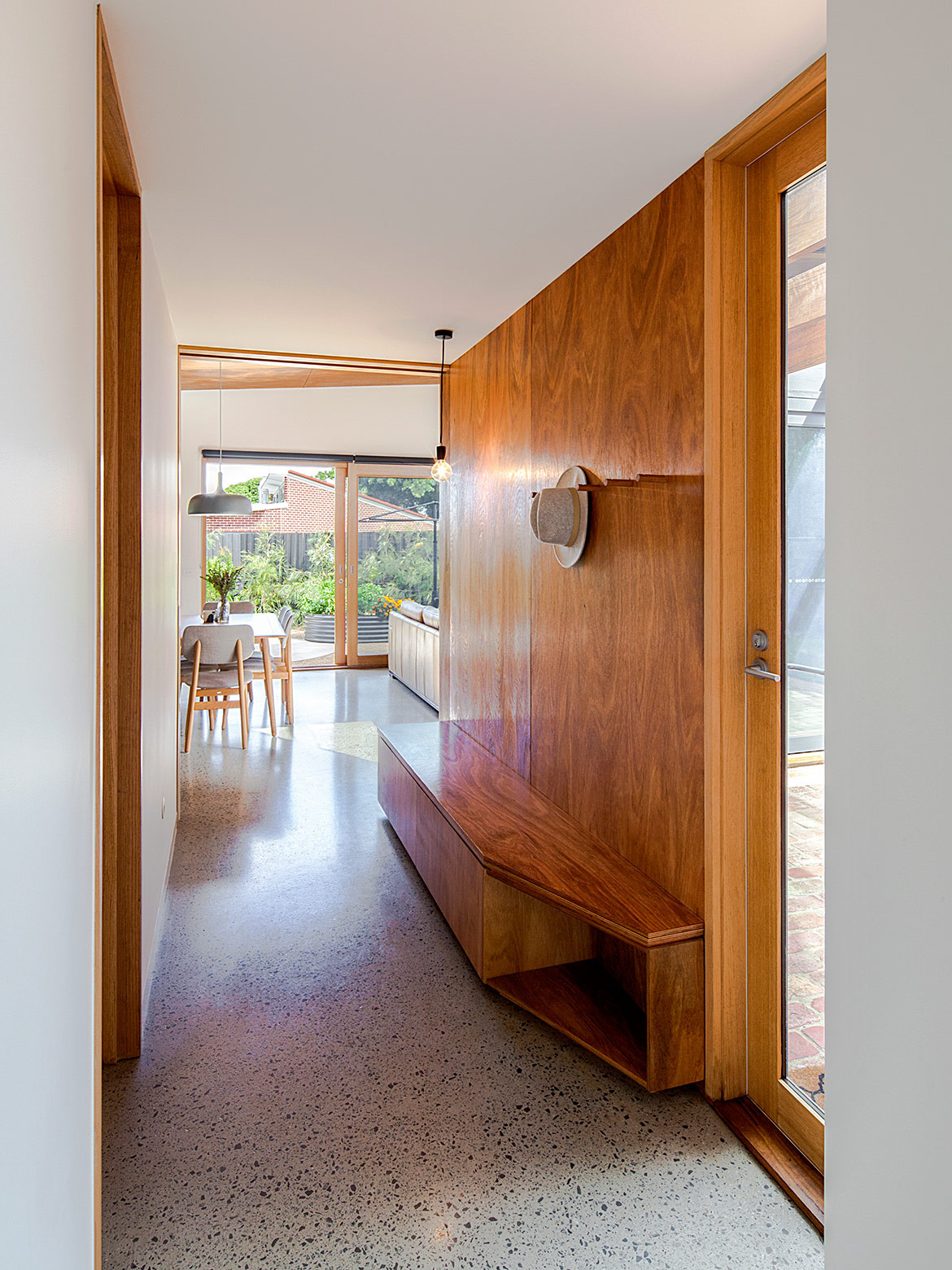
The rear addition is separated from the existing house via a courtyard that not only acknowledges the integrity of the original house, but that also draws in valuable northern and western light into the new living, dining and kitchen areas.
As a result, these newly formed primary spaces also enjoy a direct relationship to a garden, which includes an urban produce area with built up vegetable beds. “The existing house had a single living area to the front of the building which allowed little connection to the larger site. The new house reimagined the house as two distinct but interlocked elements,” Sarah elaborates.
The architectural play on warm and intimate vs open and expansive is evident here in the physical and experiential distinction between the more intimate spaces such as the bedrooms and music room (complete with grand piano). In contrast is the light-filled, new living, dining and kitchen area. The new spaces feel like a peninsula within the larger site, underscoring the valuable amenity – both internal and external – that the extension has provided.
Baker Drofenik has hit on a delicate balance between the original house and some contemporary flourishes.
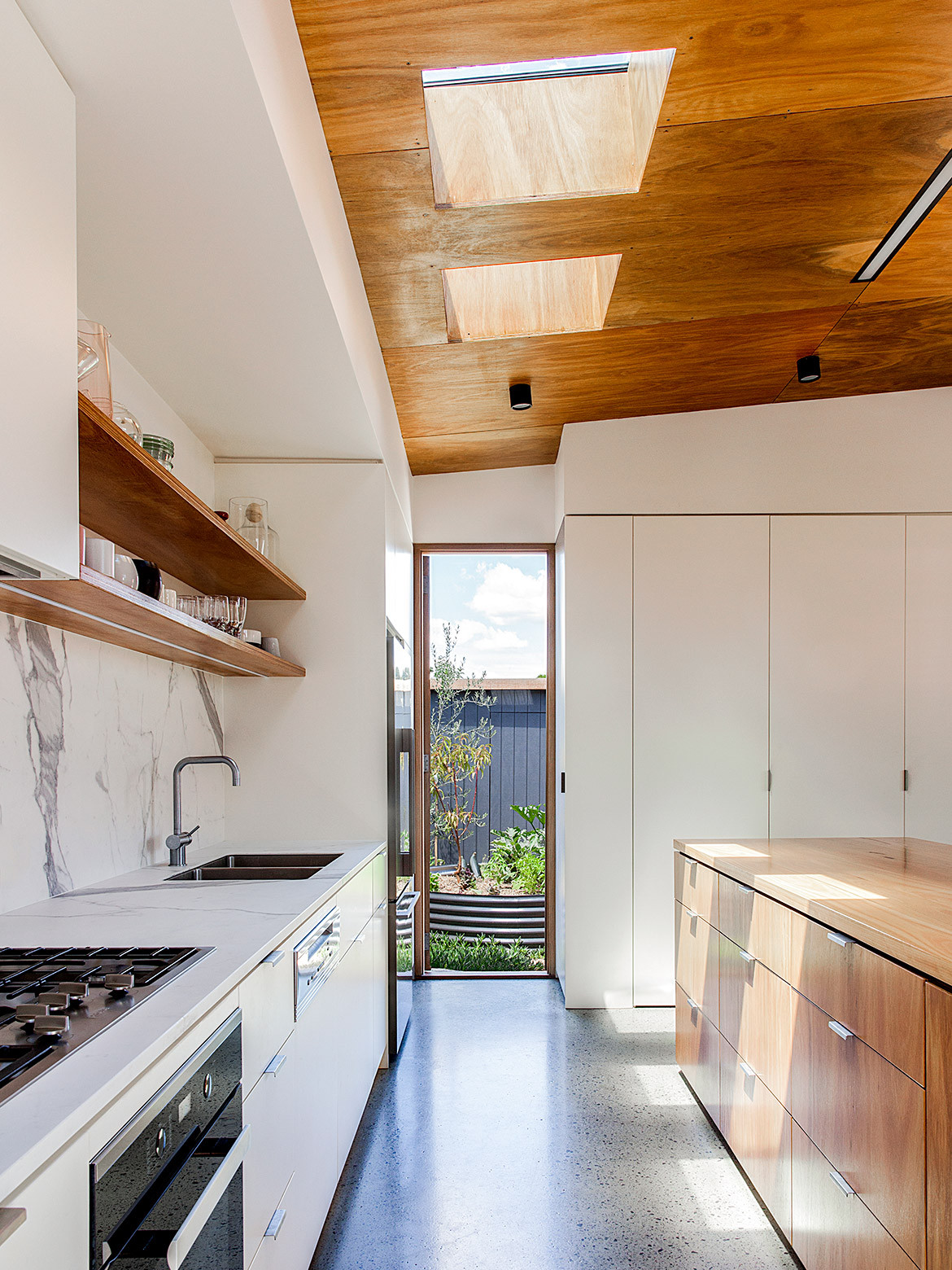
From a material perspective, Baker Drofenik has hit on a delicate balance between the original house and some contemporary flourishes. “As an architectural practice we look for simple and robust materials: brick provided this and complemented the exposed concrete floor and native Australian timber joinery and ceiling,” says Sarah.
It’s also worth noting the positive client–architect relationship that underpinned this project’s outcome. “I believe that the owners valued good design and the contribution an architect could provide in sense of design and technical knowledge but also in leading them through the sometimes complex maze of council permits, builder choice and material and fittings selection,” says Sarah. “I think clients are often unaware of the benefits of the architects existing connections to builders, consultants and suppliers that can help facilitate a successful project.”
Baker Drofenik
bakerdrofenik.com.au
Photography by Hilary Bradford
Dissection Information
Blackbutt Armourply by Big River Timber to internal walls and ceiling with Kunos Natural Oil finish by Livos
Acorn Light by Northern Lights
Platform Light by Inlite
Deltalight One Linear by Inlite
Oven, cooktop, and semi-integrated dishwasher from Miele
Scala Tapware and accessories from Sussex
Door Hardware by Designer Doorware
We think you might also like House with a Tree Room by Studio Bright
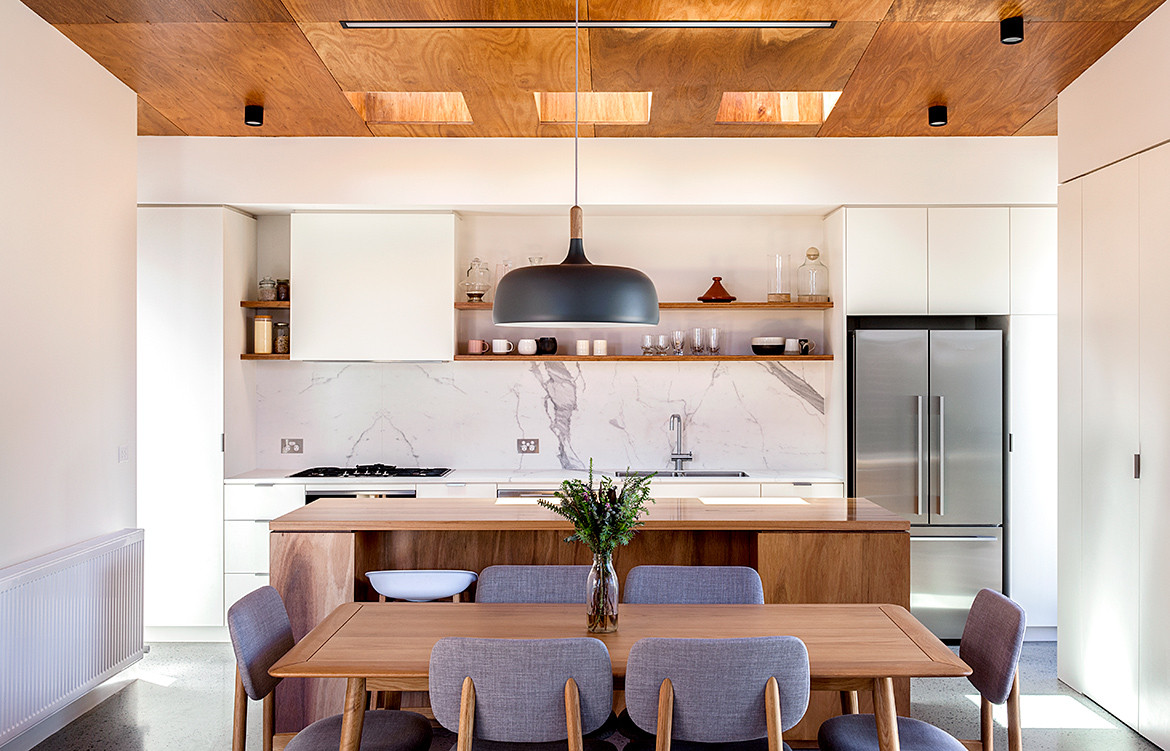
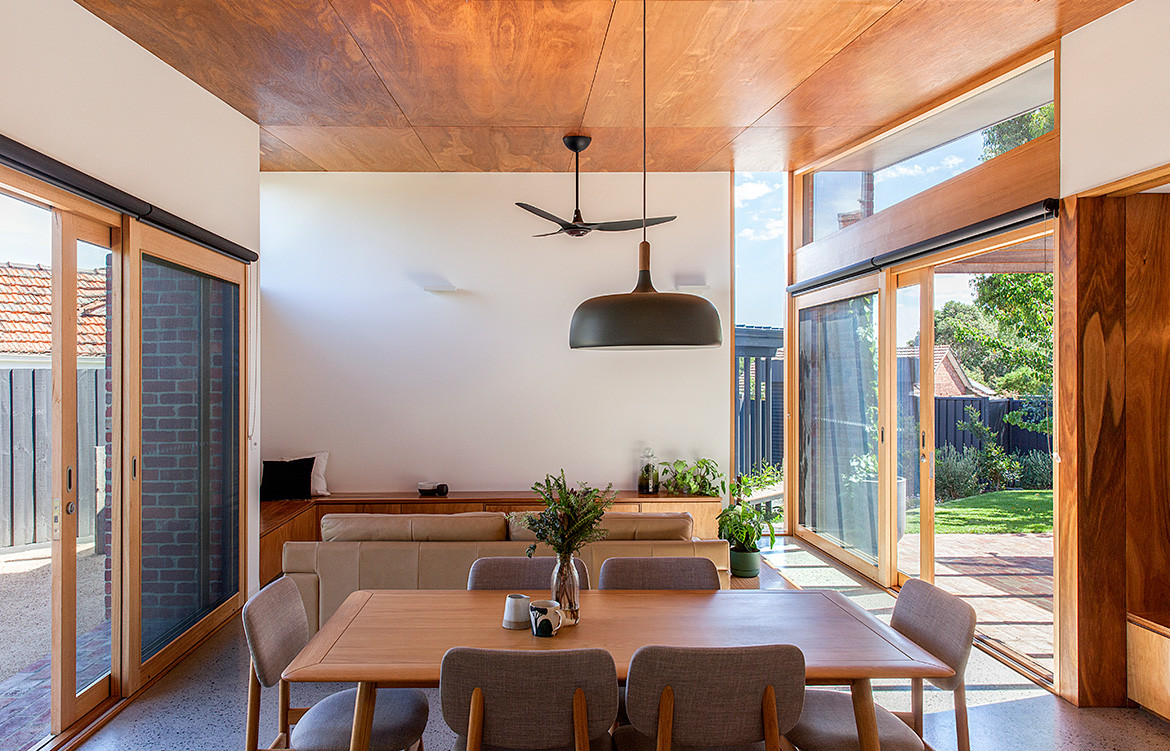
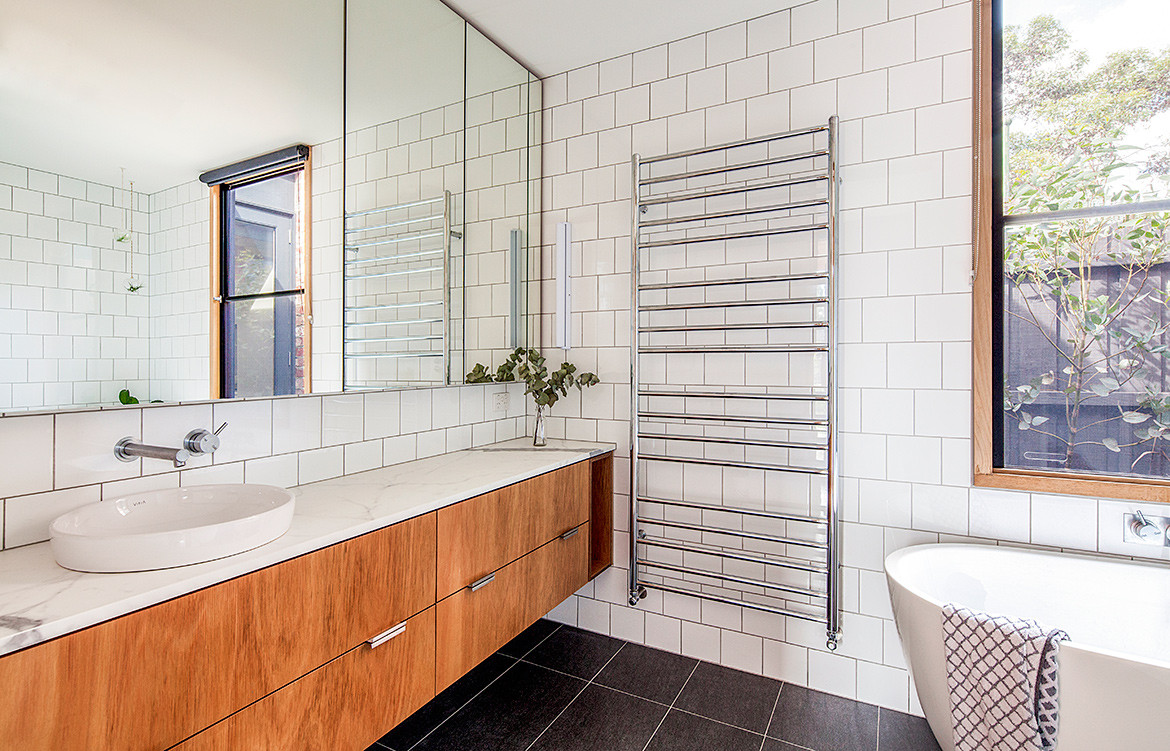
The courtyard draws in valuable northern and western light into the new living, dining and kitchen areas.
