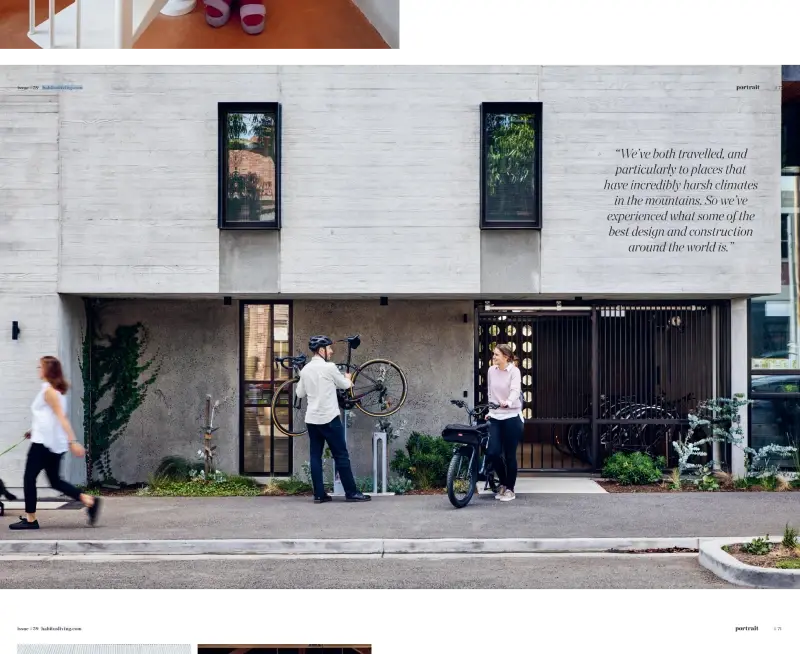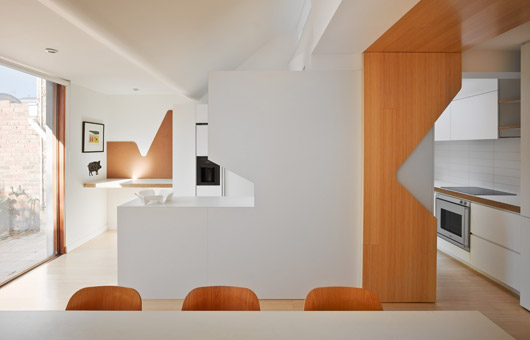A renovation of an existing 6-metre-wide terrace, the Cerise House is the result of adventurous clients, limited space and a tight budget.
“Retaining the existing building footprint was a key consideration for both economical and philosophical reasons,” Fiona Dunin of FMD explains. “Building expansion wasn’t an essential requirement, and outdoor areas were already limited. When the space available in the existing roof space was discovered, we were able to achieve all [the owners’] spatial needs without expanding into the existing outdoor space.”
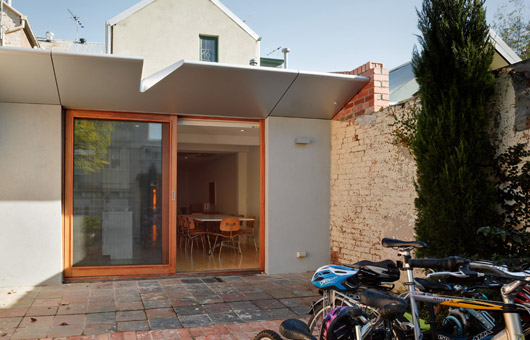
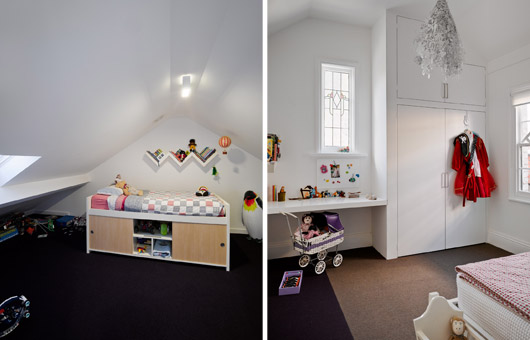
Throughout the home dynamic profiled shapes have been used to tie new design elements to the existing. “Each curve is a way of navigating from an existing alignment to the new required alignments,” Fiona says.
“For instance, a joinery element that may be aligning with an existing column at ceiling level then folds over and curves around to centre itself over the new dining table location.”
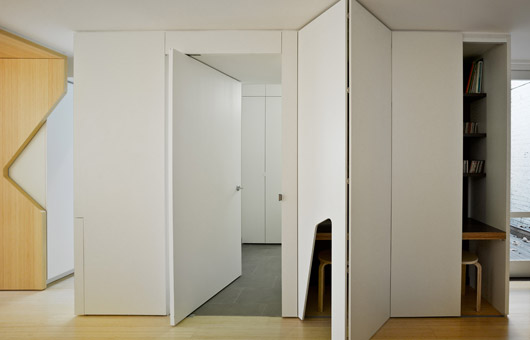
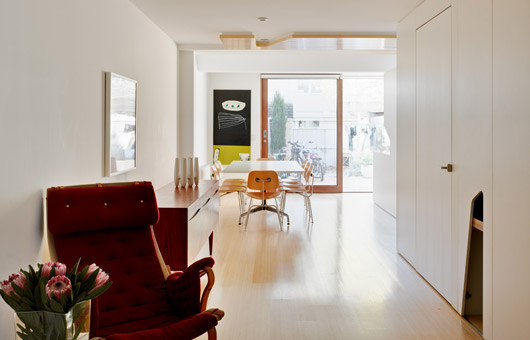
Further to the creative use of shapes and curves, colour was integral to the design. While the owners wanted clean white walls as a canvas for their artwork, carpets and unique elements – such as the green cabinetry in the bathroom – inject dramatic colour into the home.
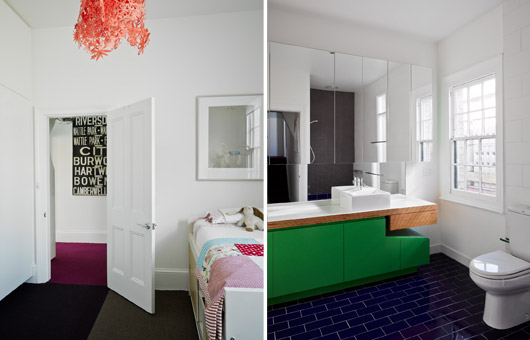
“A tapestry of colour was developed, weaving interconnecting and adjacent spaces,” Fiona explains. “Intersecting joinery and walls were also affected and saturated in the floor colour, extending the tapestry into 3 dimensions.”
Exciting angles and colour play have also been brought into the staircase design. The juxtaposition of the traditional balustrade with the “kaleidoscopic” mirrored stairwell makes you feel a little like you’ve stepped into an Escher painting.
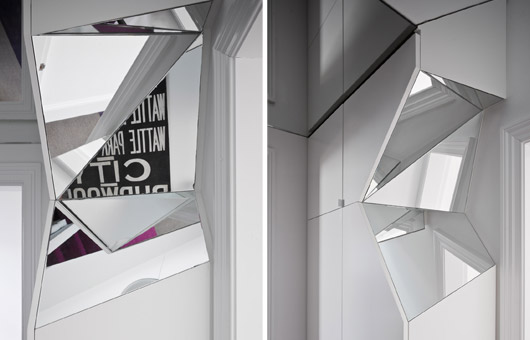
“The sense of light and space in the kitchen dining is incredible compared to what is was, but the kaleidoscopic effect of the mirrored staircase is the antitheses of this, playing on the dark nature of the terrace hallways and stairs, orientating you inward and upward.”
It’s refreshing to see a home that’s a little out of the ordinary, but which captures the owners’ personalities and meets their needs. Fiona’s advice to people looking to do the same: “Be involved and open to the design process. Trust your architect!”
FMD Architects
fmdarchitects.com.au
