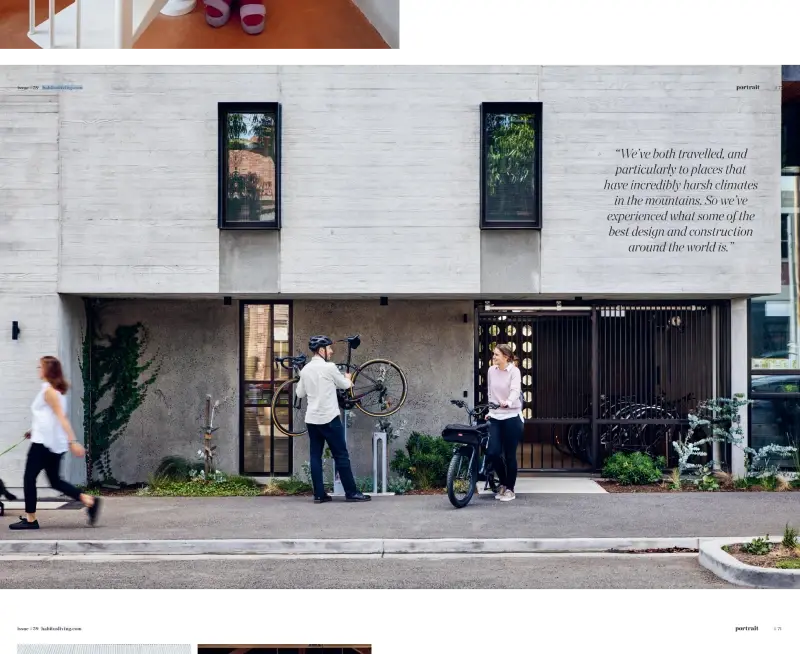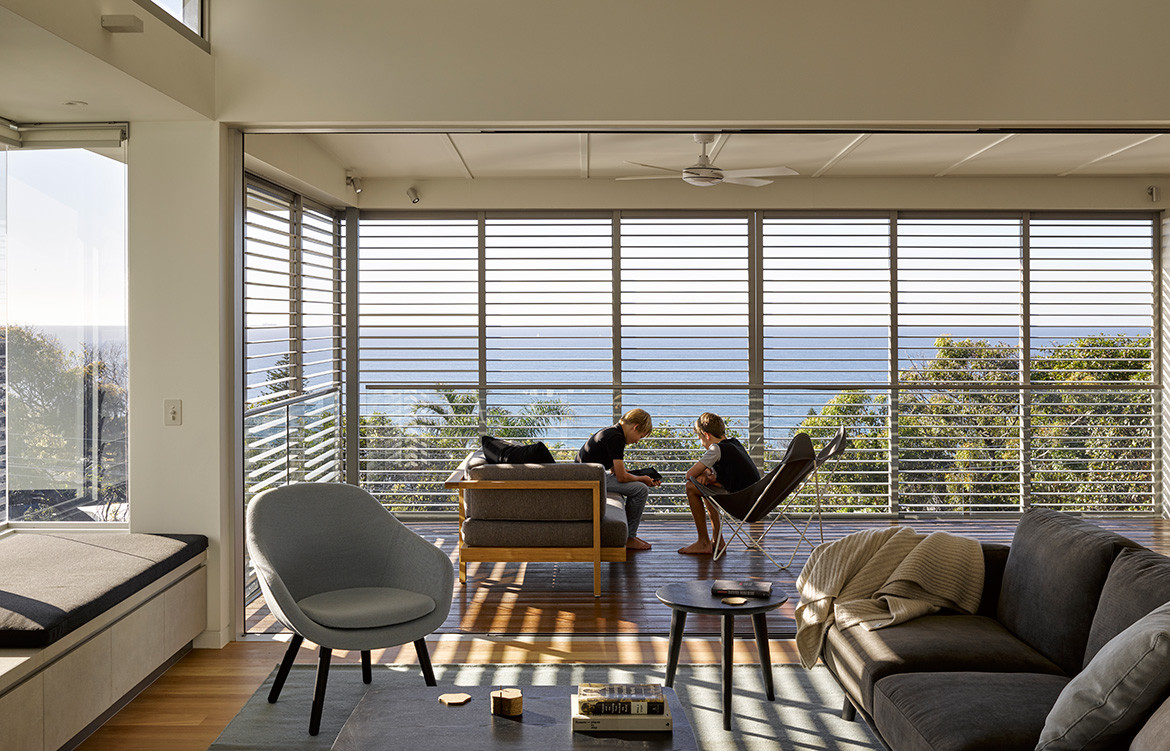The runway of golden sand that announces Queensland’s Sunshine Beach has an operatic relationship with the Pacific Ocean that laps at its edge. Both beach and sea share in wildness and grandiosity, enhanced by their uninterrupted vastness. A prevailing southeasterly breeze often whips at the surfaces of sand and water and sends a shiver up into the adjacent bushland.
A steeply sloping hillside plunges towards the beach, forming an amphitheatre auditorium from which to watch the waves and the cruising whales. To the north, a crouching headland divides Sunshine Beach from the Noosa National Park, where a string of gloriously picturesque stony bays punctuates the coastline, each fringed with dense rainforest. Beyond this reserve, the township of Noosa Heads has become a busy haven of upmarket stores and eateries. Sunshine Beach, its southern sibling, retains something of the simpler life, or what many locals might see as a more authentic beach existence that champions the pleasures of sand, surf and sun – albeit with a handful of desirable restaurants. The milieu here is casual comfort rather than branded glamour, thongs and sarongs are de rigueur any time day or night.
Above the golden band of the beach, a series of bushy terraces cling to the steep hillside, affording many wonderful opportunities to view the ocean from on high. When Bark Architects Lindy Atkin and Steve Guthrie were commissioned to design Sunshine Beach House for a young family of London-based ex-pats, they knew exactly how to channel the site’s best aspects.
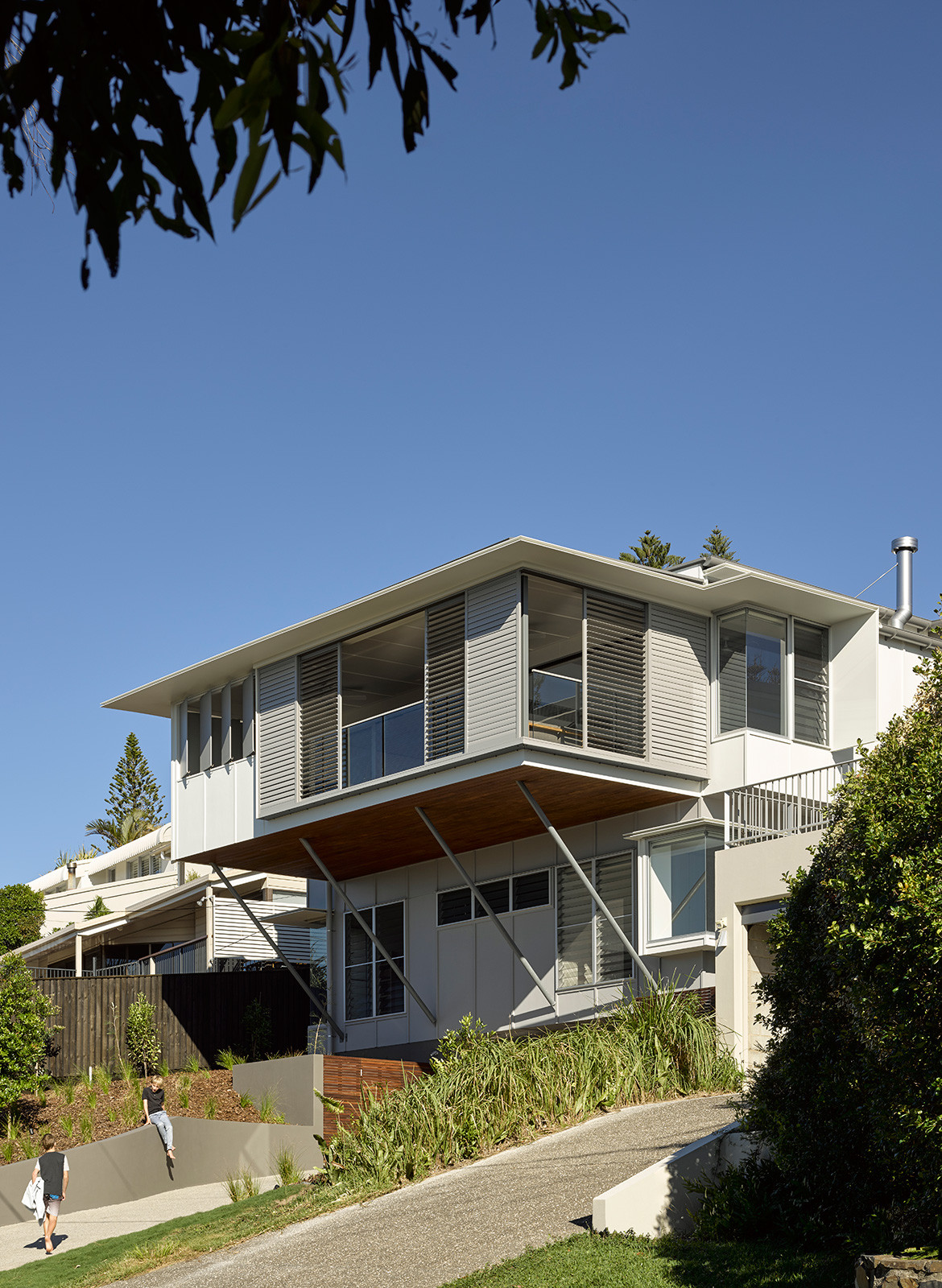
One of the clients had a strong connection with the place, having spent happy childhood holidays with family and friends in the area.
“I grew up spending many summers at Noosa,” she recalls. “We used to stay at Paramount Towers on Hastings Street and camp on the North Shore. My best friend had a beach house at Sunshine and we spent many happy days there too.”
Lindy and Steve are old hands at designing in this coastal region that has been both their home and muse for multiple decades.
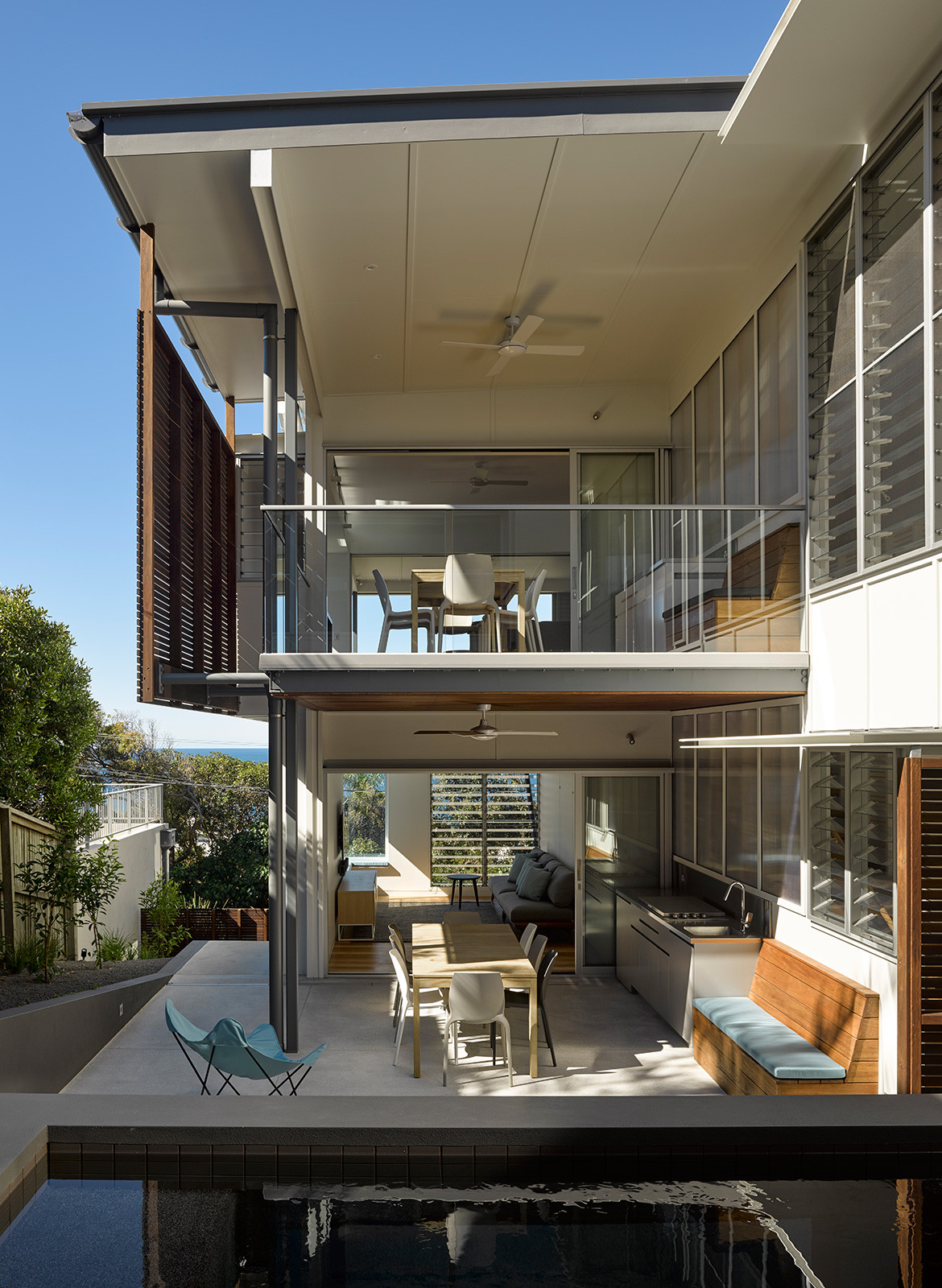
“We design from the inside out,” says Lindy, commenting on a modus operandi that begins with a detailed examination of the site’s attributes. The site, according to Steve, was probably the last available in the area and had been ignored to date because of its steepness and the assumed difficulty for construction.
The elevated site has views across the Pacific Ocean to the east, and northeast to the headland. Directly below to the east, a swatch of council bushland provides a wall of native foliage and a luscious green base to the blue panorama of sky and sea beyond. Bark Architects’ early watercolour sketch plans detail the prevailing breezes and solar angles. The plans soon led to a breathable house with an exoskeleton of operable fins, louvres and walls that could open and close to accommodate various weather conditions and seasons.
The clients’ brief was to capture a view of the sea, and to design a light and open house that was “not too polished but very much a beach house”. Drawing on the typology of earlier coastal beach shacks, both the material palette and scale were kept humble. Fibrous cement sheeting with cover strips receives a crisp, modern interpretation with their coats of white paint.
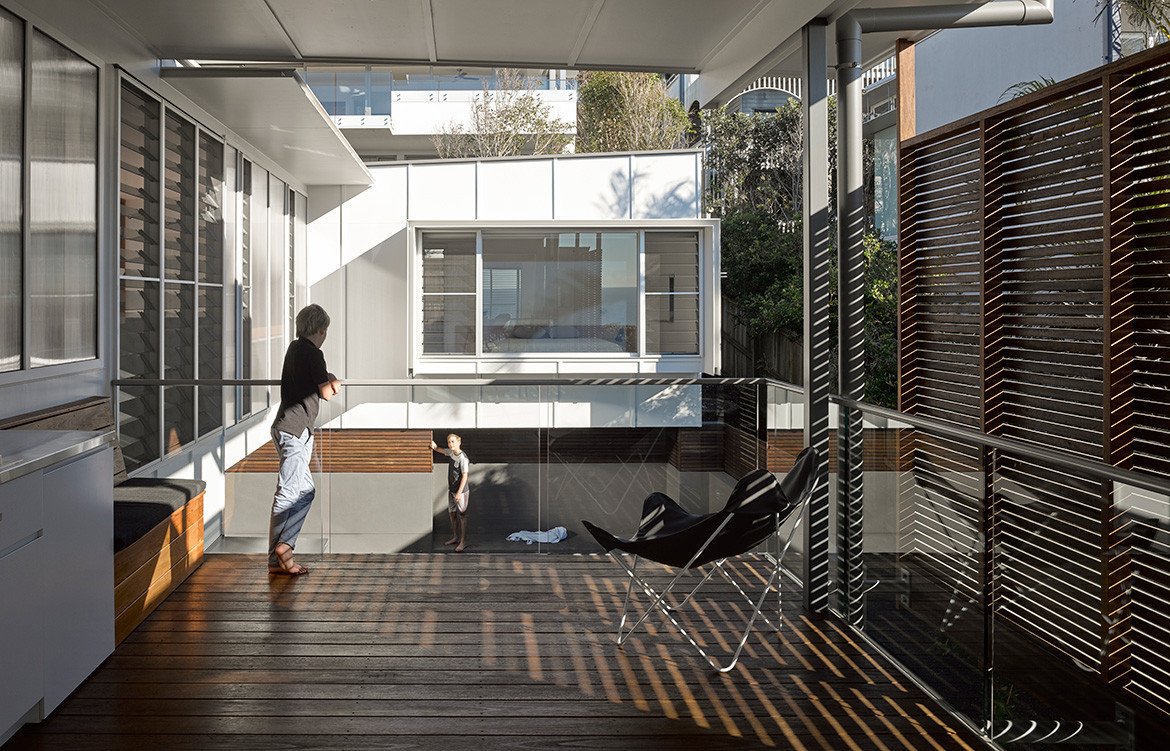
Sunshine Beach House hunkers into the steep slope on the west and generously retains neighbours’ views from above and behind. A two-storey pavilion on the east houses children’s rooms downstairs and a communal kitchen, living and verandah rooms above. The western pavilion houses the master bedroom and guest bedroom, divided by respective bathrooms. A bridge connects the two pavilions. The linking bridge that incorporates a connecting stair, bathroom and spare room, is wrapped in a thin skin of opalescent polycarbonate sheeting attached to a raw timber stud frame. At night it creates a giant lantern in the landscape. It overlooks the central pool and entry courtyard that forms the breathing lung and focal point in the heart of Sunshine Beach House.
While the eastern verandah can be battened down when the southeasterly winds pick up the pace, the central courtyard is bound and protected by the surrounding home and landscape. The waters of the shaded raised pool cool the home in summer, while the sun reaches into the court and surrounding rooms to warm the spaces in winter.
“The pool provides a wonderful focus for the house and bounces light into the rooms,” said the owners. The process of designing and collaborating between London and the Sunshine Coast was surprisingly easy, they continue.
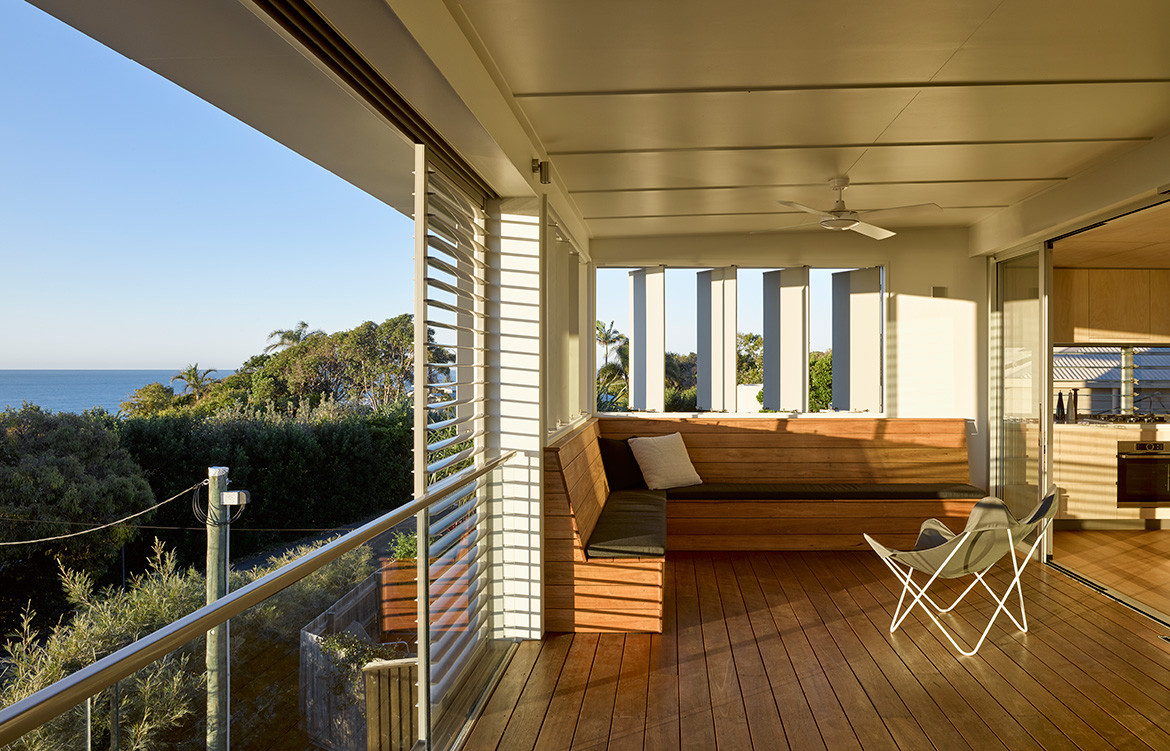
“We knew that Bark Architects had done work for overseas clients before. We used Dropbox for plans and had regular conference calls. We visited the site only three times while it was being built – before, during and after it was finished. We suspect this not only made it easier for them, but probably stopped us fiddling and adding to the cost. It also made it more exciting when we saw the finished article.”
The rigour of the plan allows for cross-ventilation in each room and peripheral space. Thermal trapping and heat release is also integral to the design which responds to the sun’s penetration angles through the seasons. A large fireplace is available for colder winter nights.
The compact plan is deceptive. The separation of spaces is clearly considered and nicely choreographed. “[Sunshine Beach House] brings everyone together but allows us to spend precious time together without feeling on top of each other,” said the residents.
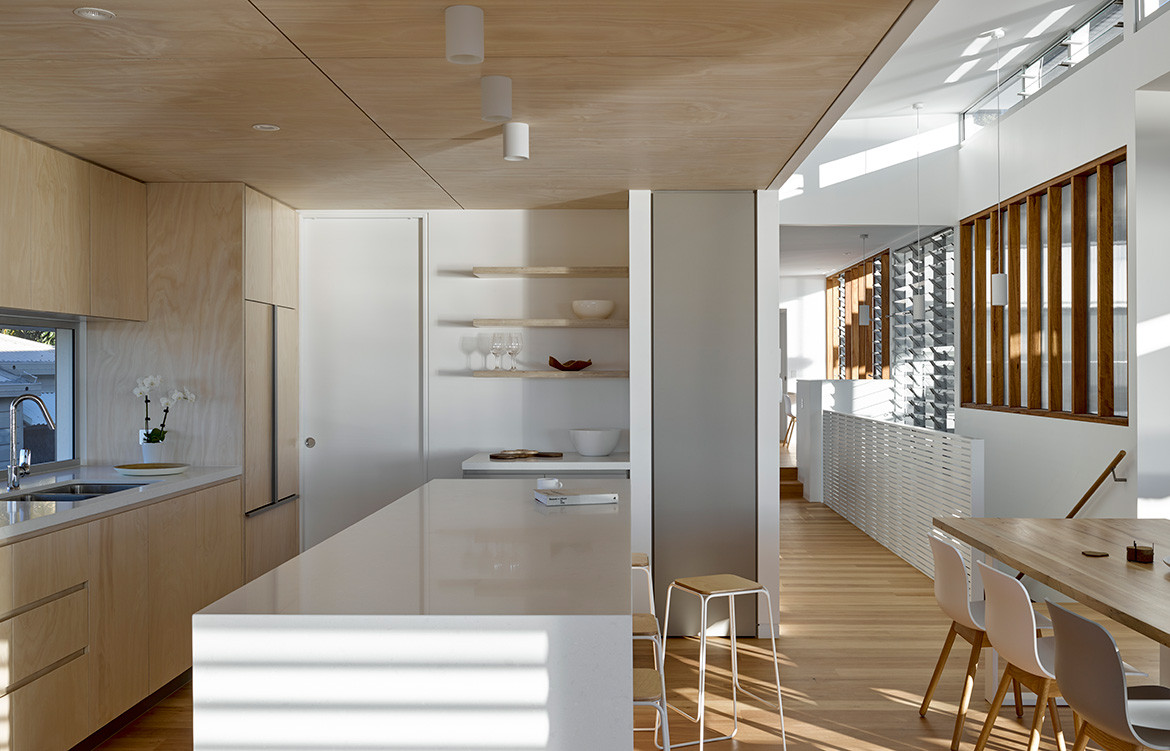
Extended family groups and all sorts of occasions have been happily accommodated. “We have already had family birthdays, a boys’ weekend and romantic weekends there and the house ticks the box for all occasions,” says the owner. A favourite moment of theirs is watching the sunrise “when the whales are in town”. Watching the migration of the majestic Humpbacks from the protected verandah or the master bedroom perch must seem a dreamily long way from busy London life.
Bark Architects
barkdesign.com.au
Photography Christopher Frederick Jones
Dissection Information
Snowdrift polished concrete from Boral
Blackbutt hardwood flooring by Queensland Timber Floors
Organic white reconstituted stone benchtops from Caesarstone
Blackbutt limewash Hoop Pine veneer plywood joinery by Minka Joinery
Silver anodized aluminium windows from AWS Windows
Altair Powerlouvre galleries and doors from Breezeway supplied by Horizon
Powder-coated plantation shutters in ‘Dulux Stone grey’ by IQ Shutters
Pyrmont dining table from Urban Couture
Balmain entertainment unit from Urban Couture
Hay About A Chair from CULT
About A Lounge from CULT
Floor rug in Marle Tuck from Armadillo & Co
Outdoor table from Furniture by Marx
Pure sofa outdoor lounge from Cosh Living
Chairs from Stylecraft
Lighting fixtures from Noosa Lighting
Floor lamp from Urban Lighting
Fireplace from Heatmaster Box
Cooktop, oven, rangehood, washing machine, clothes dryer from Bosch
Fridge and freezer from Fisher & Paykel
Sinks from Abey
Tapware by Rogerseller and Villeroy & Boch
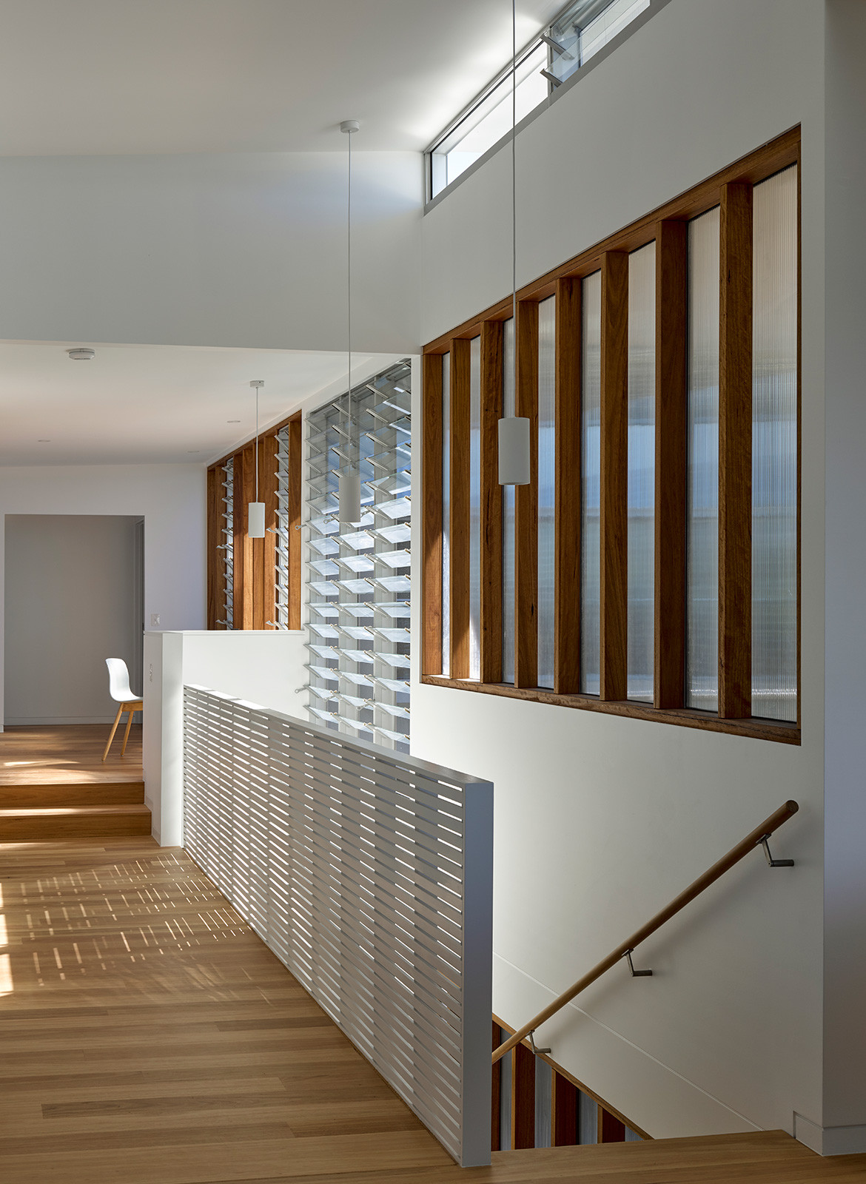
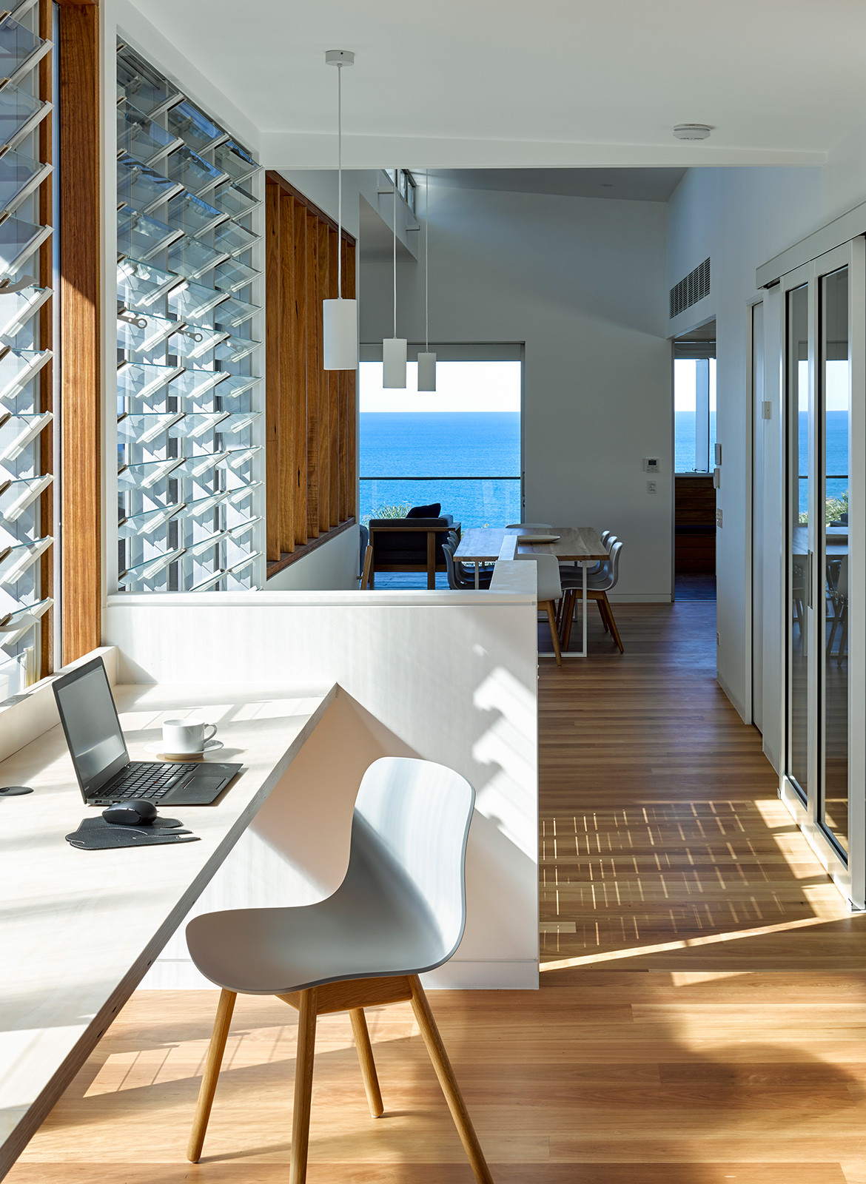
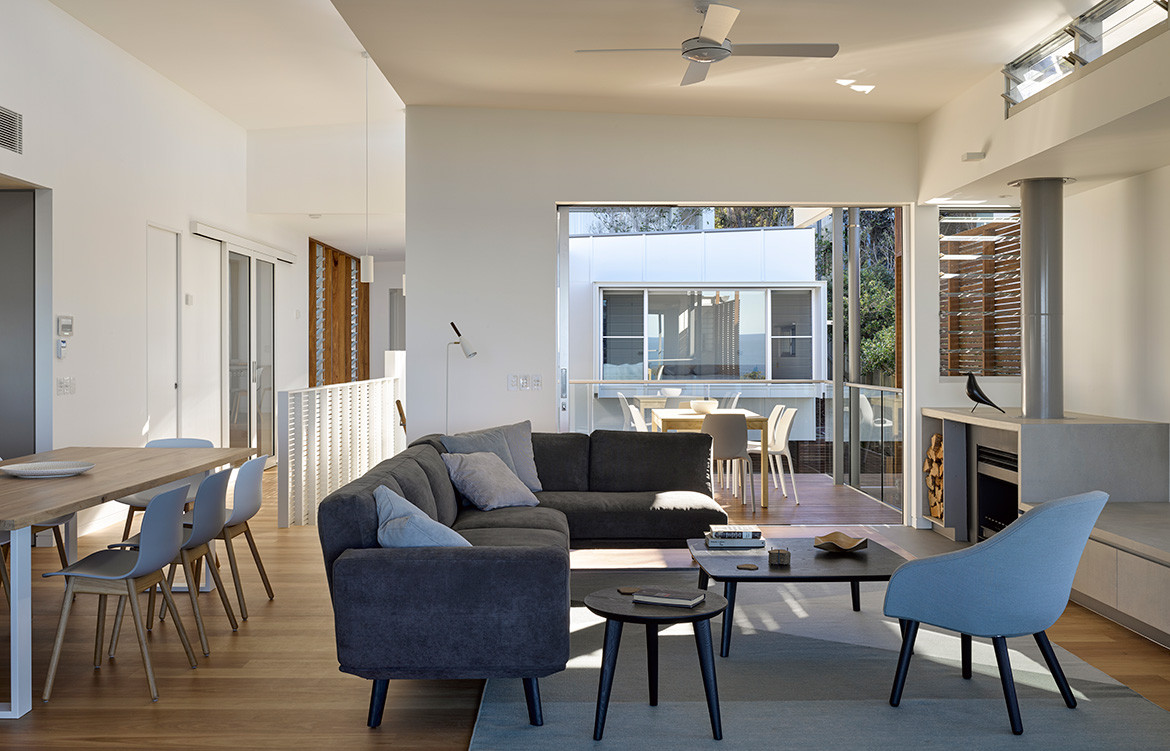
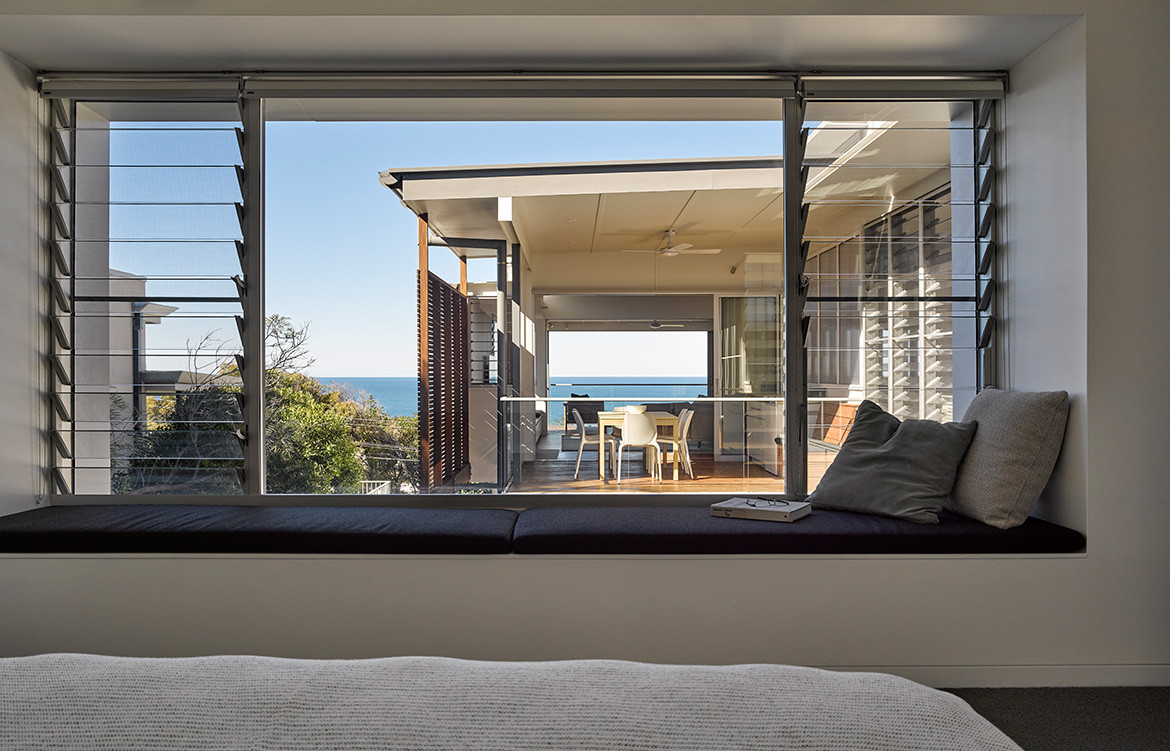
We think you might also like Bronte House By Nick Bell Architects
