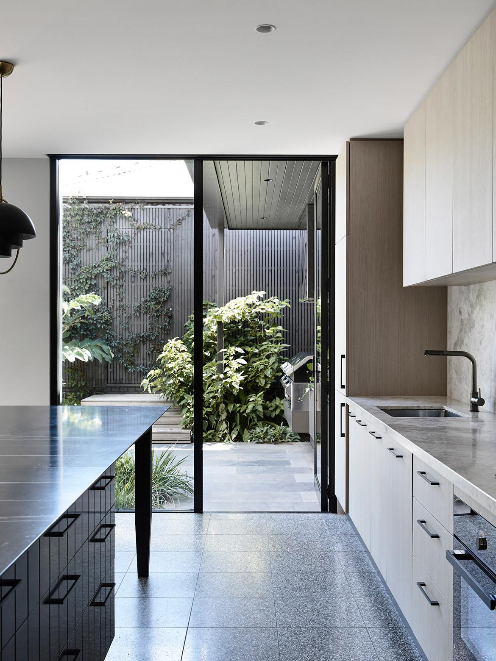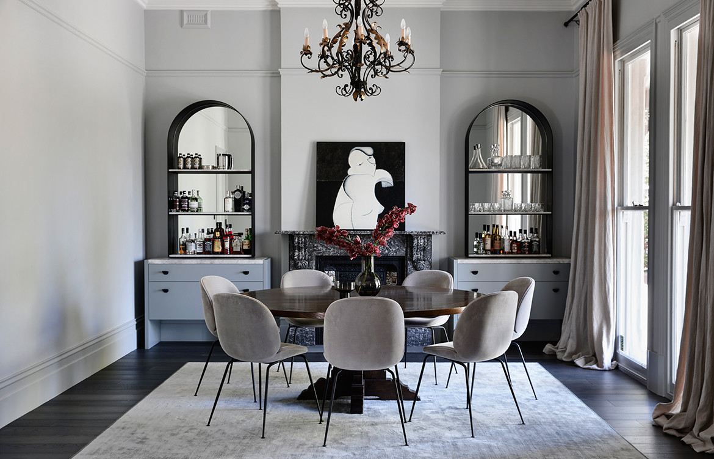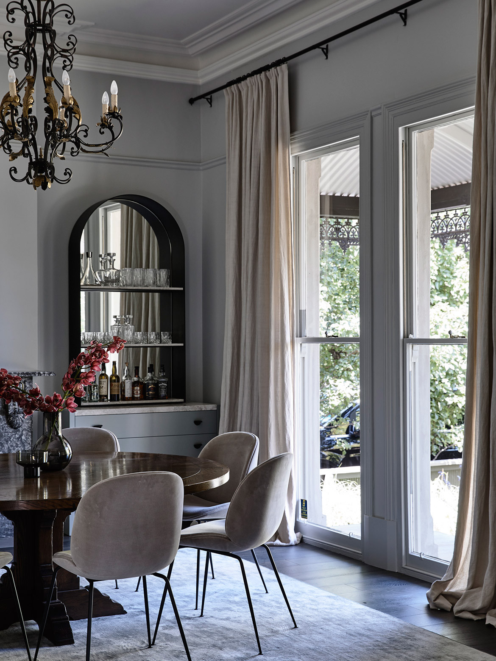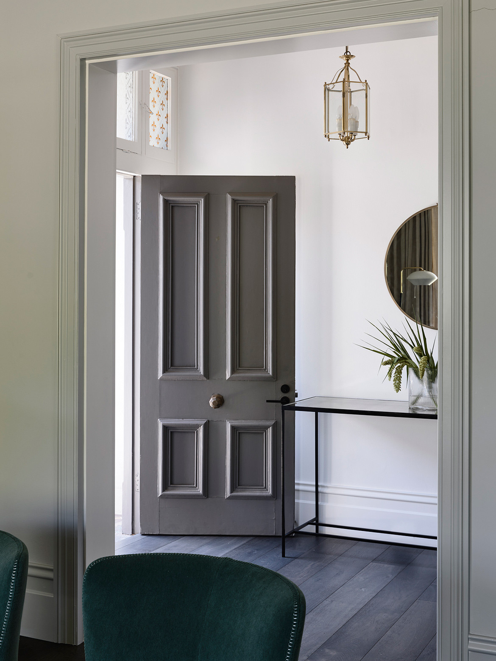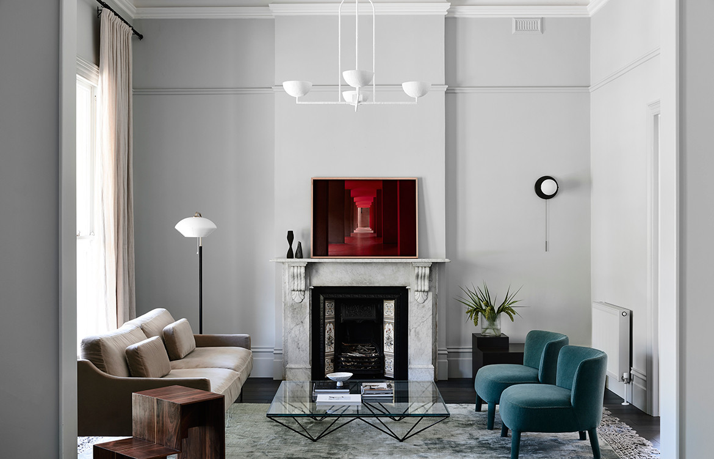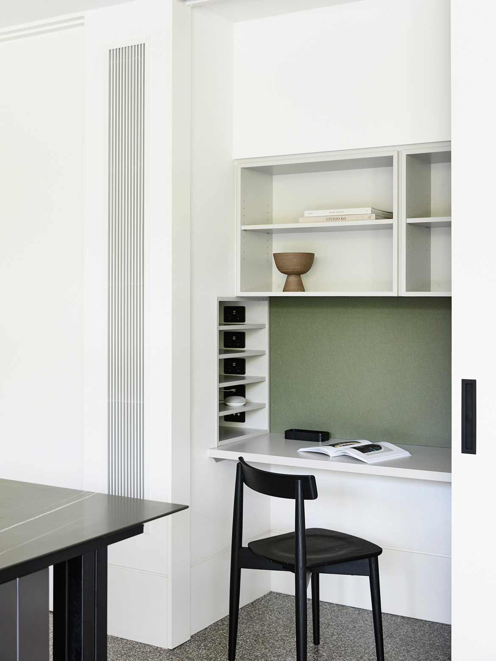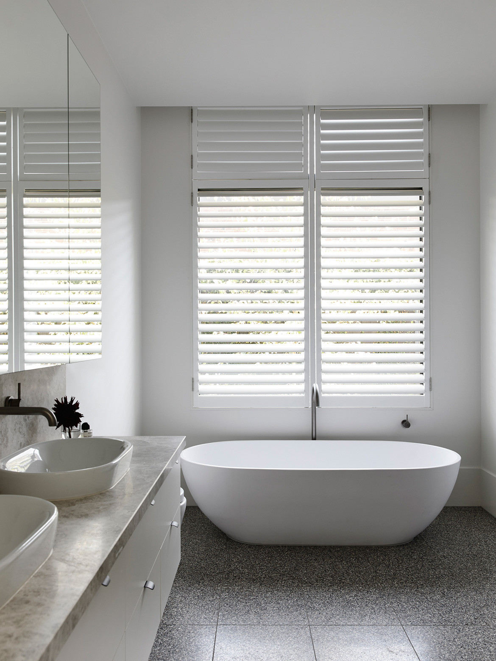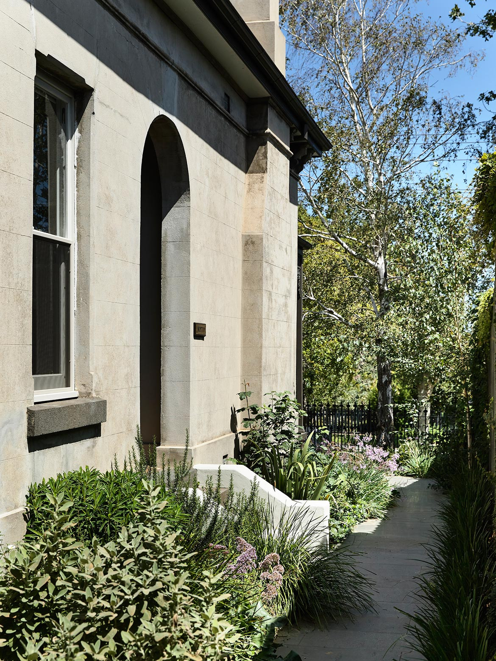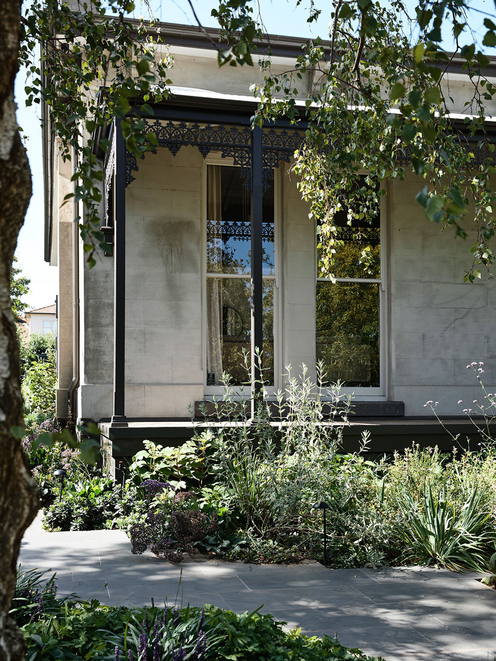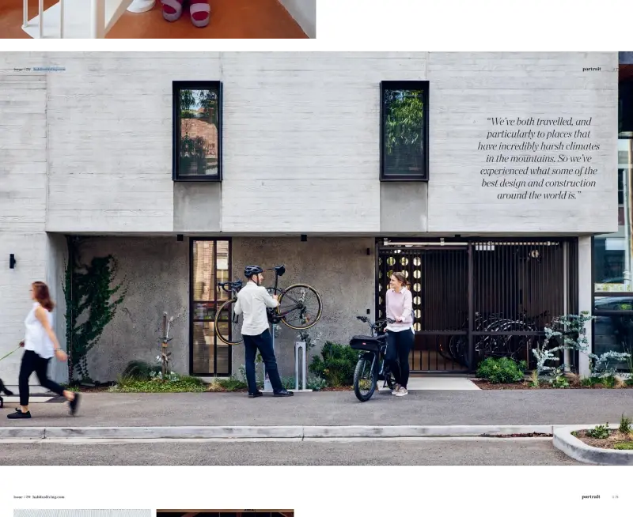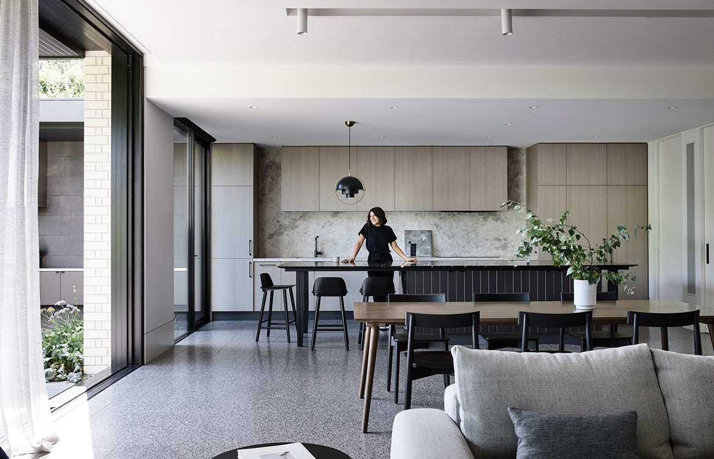A large, Victorian-era exterior belies warm and inviting interiors and a light-filled, contemporary rear addition that a professional couple and their three young children call home. Although this was the first time the couple were clients of Molecule Studio, it was not the first time they had met: Anja de Spa and Richard Fleming had previously designed the workplace of the company the couple both worked for in 2013.
So, familiarity with Molecule Studio and their work helped get things underway. However, there were existing constraints that Anja and Richard needed to address before dealing with the brief.
The existing addition, says Anja and Richard, “was a monolithic, rendered mass with no articulation or connection to the heritage building…Our design challenge was to transform the approved envelope and re-design the interior without triggering the need for any planning amendments”.
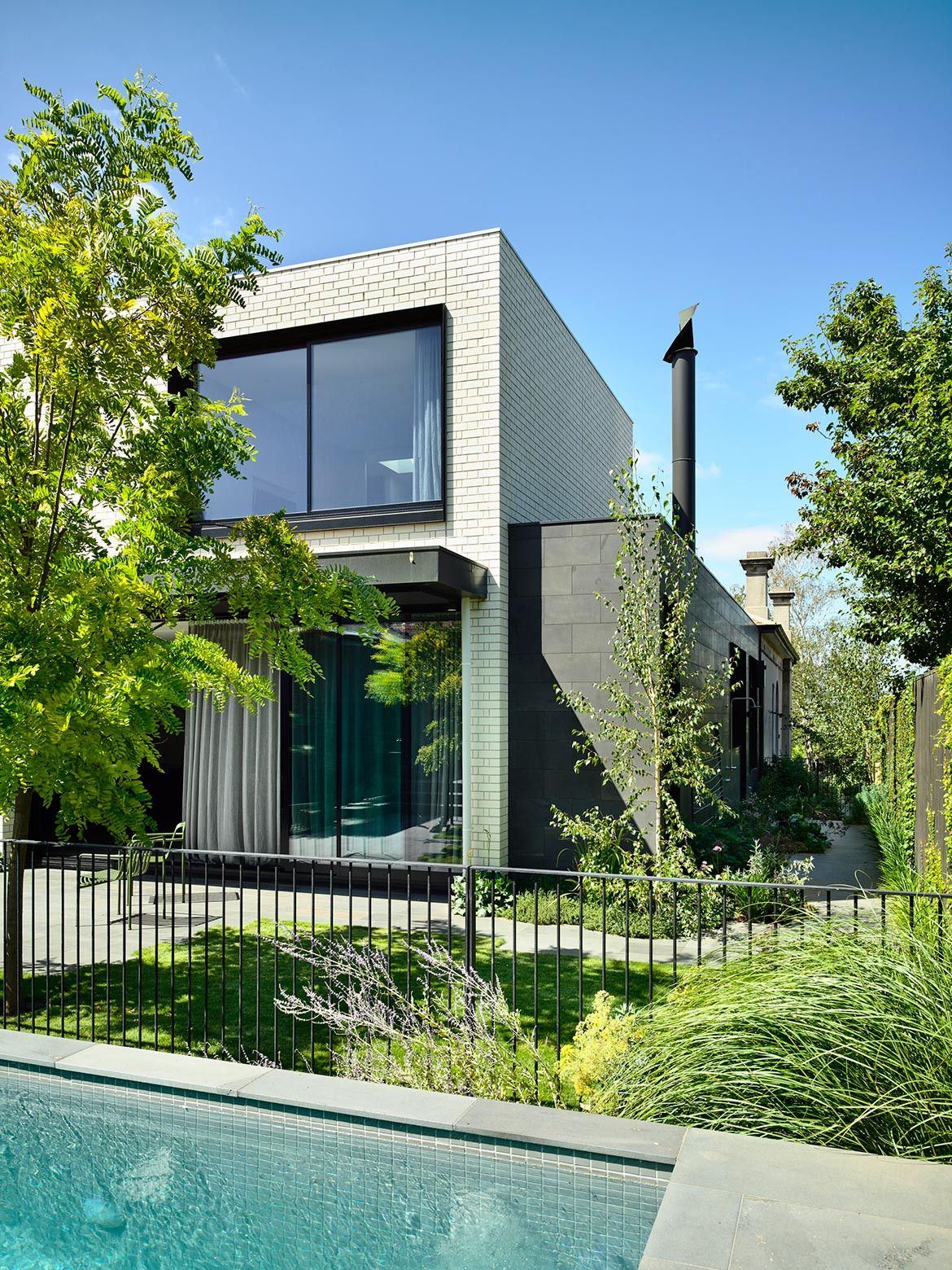
From the outset, Molecule constructed a careful interplay between the new and old and as one moves around from the front to the rear the architecture gracefully transitions from the Victorian era to the present day.
“The light rear double-storey brick element pops forward from the bluestone shroud and is clad in a contrasted white brick, detailed with Flemish bond,” says Anja, Flemish Bond brickwork having been popular in the 19th century.
Inside, the front of the house comprises the entry, a large formal room, a study and three children’s bedrooms. The rear addition provides a modern open-plan kitchen/living/dining area that spills out to the garden. Upstairs the main bedroom overlooks the same new garden and swimming pool.
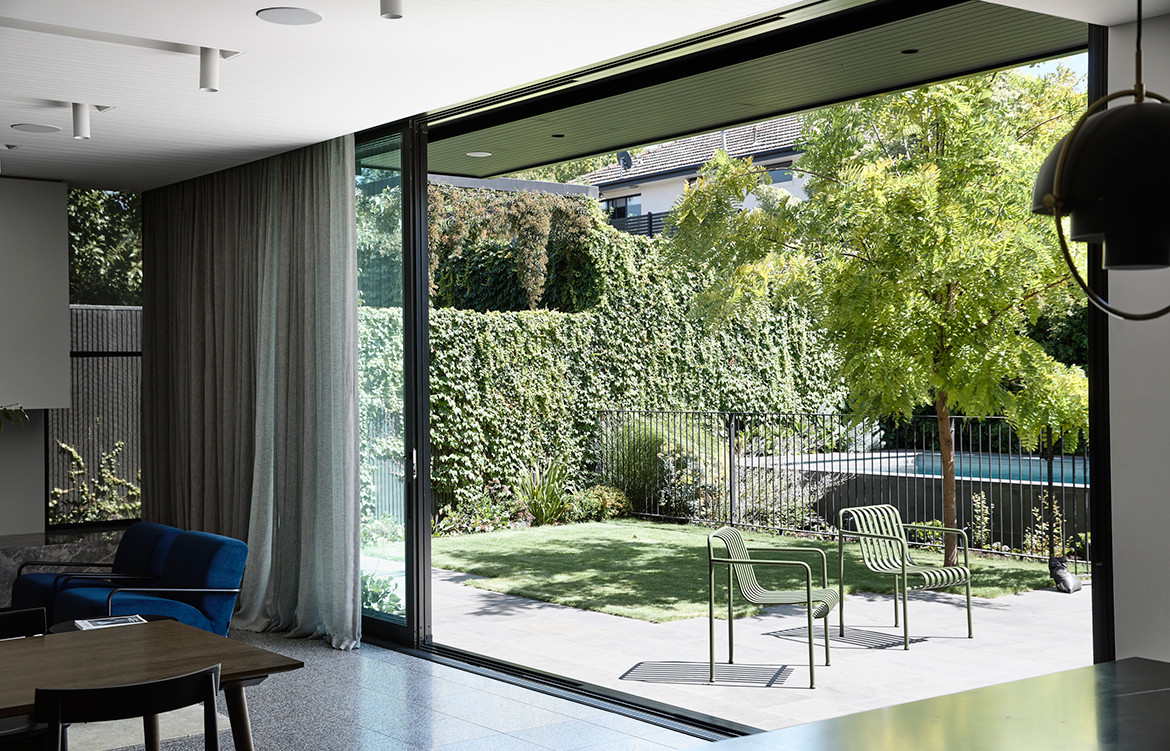
The existing rooms are finished in a way that evokes the 19th Century. However, the interior architecture of the new addition feels modern. However neither is so far up the spectrum that the spaces feel incompatible. Rather, transitioning through the home is somewhat of a journey. “The chronology of the two parts of the house is expressed through a clarity of detailing; in the existing front rooms the elaborate skirtings, cornices and plasterwork are retained or repaired, while contemporary shadowlines with oversized inset skirtings signals the new rooms,” says Anja.
“The generous Victorian ceiling heights are continued from the front rooms into the rear extension, bringing a grandness and relaxed ease to the family spaces.”
High ceilings and large windows allowed the architects to incorporate rich, dark and detailed finishes while still maintaining a light and airy interior. Richly detailed Port Laurent marble was selected for the kitchen island benchtop while beneath is dramatic dark joinery – decadent finishes on everyday elements.
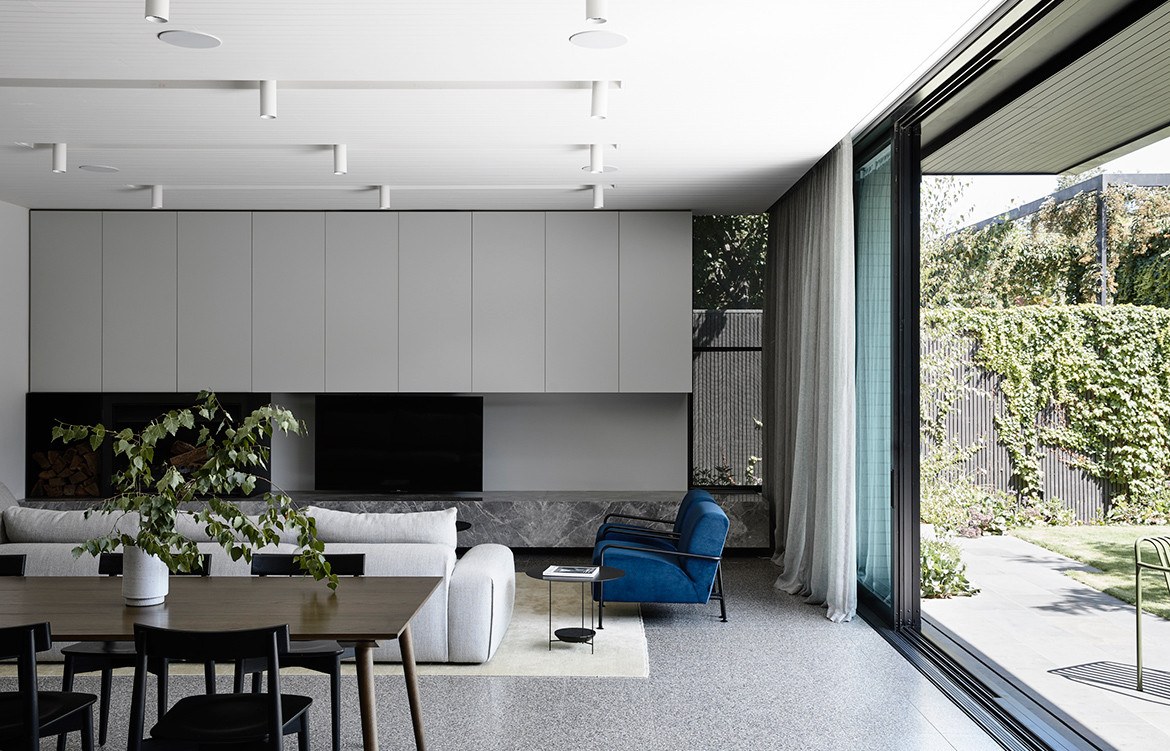
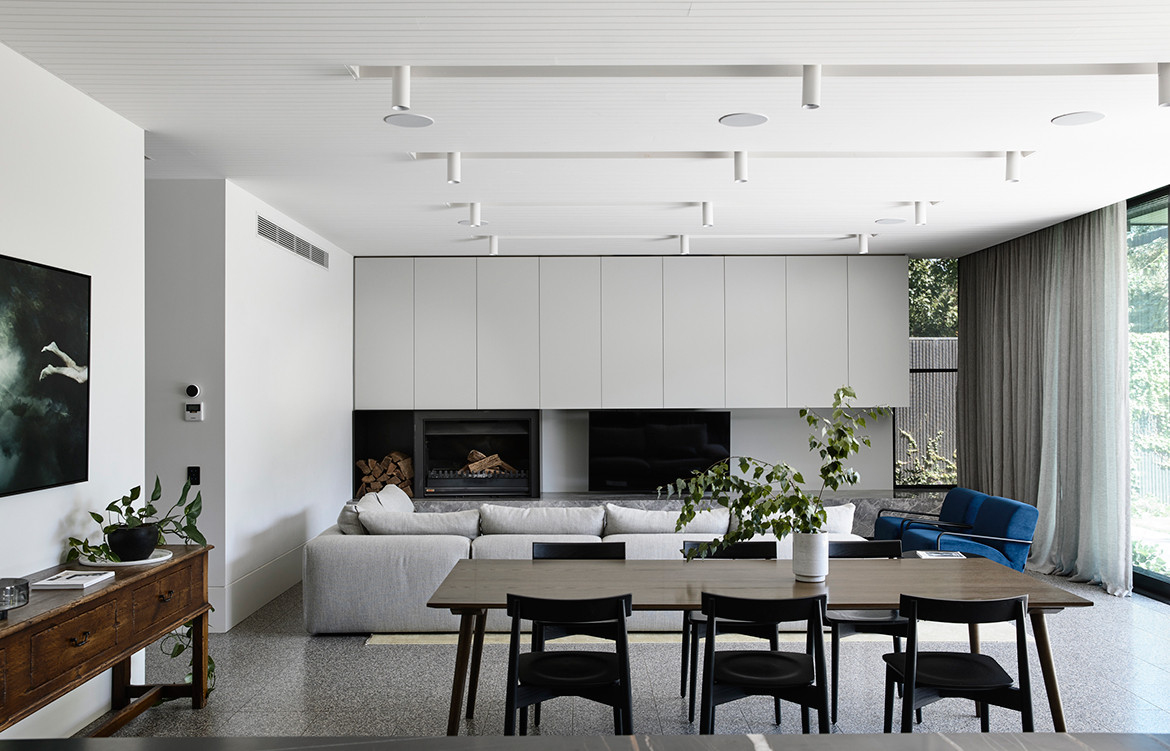
“The Winton House has been designed as a long-term family home,” says Anja. And while materials like stone, tiles and bricks exude a certain sense of luxury they are also extremely hardwearing and resistant to the “rigours of family life”.
The clients and their children have moved in and lived here for some time now, and it seems the Winton House is not just a long-term family home, but their long-term family home. “We absolutely love it. The house is enjoyable all year round: in summer we open the north-facing sliding doors and make the most of the outdoor space. In winter we light the open fire and enjoy a glass of wine, while lounging around,” they say.
Molecule Studio
moleculeweb.com
Photography by Derek Swalwell
Dissection Information
Stylist: Beck Simon
Builder: Provan Built
Garden Designer: Grounded Gardens
We think you might also like Triangle House by Molecule Studio
