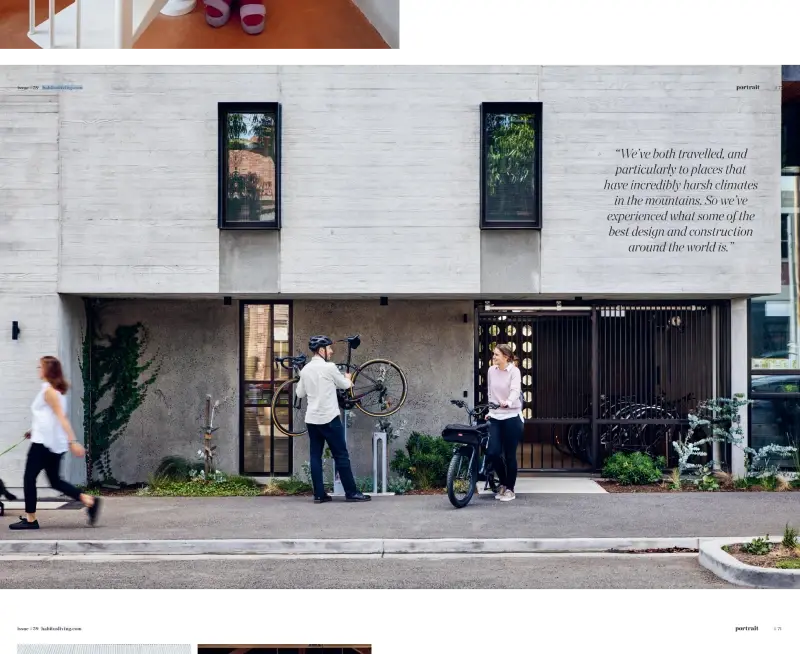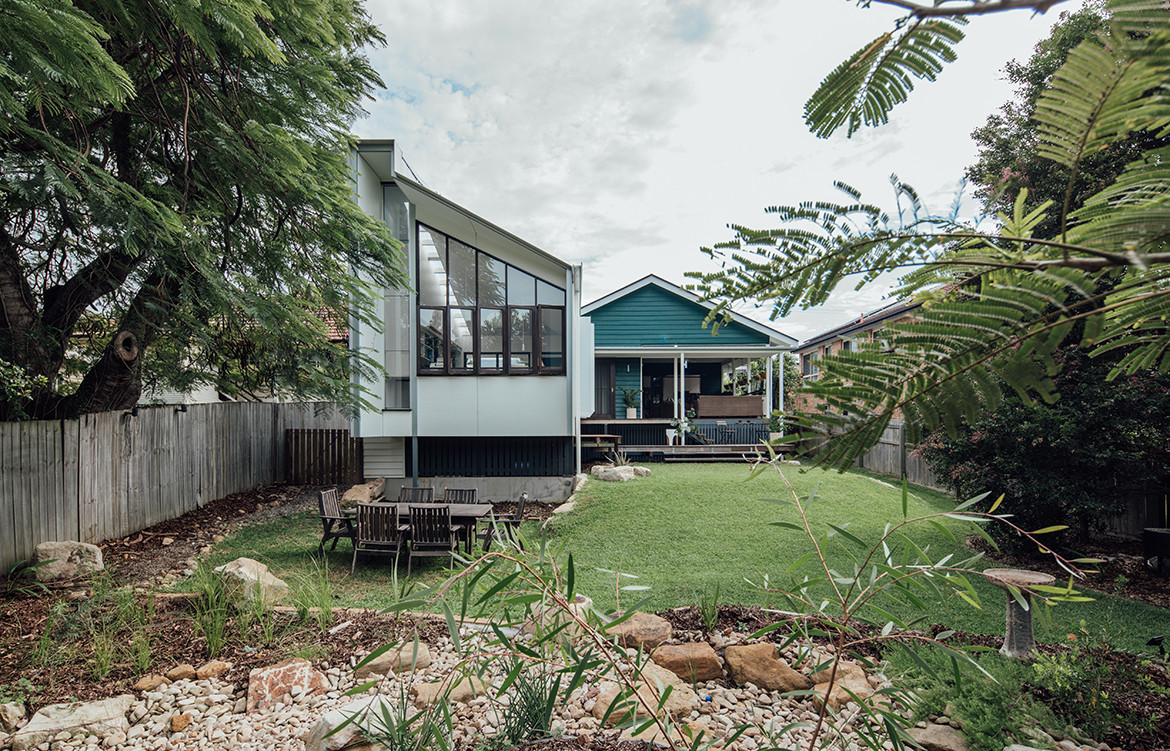Nestled in one of Brisbane’s inner-city suburb, Yeronga House is a low-key Queenslander that has been completely transformed by local practice Tim Bennetton Architects. The aim: to create a home that was open, spacious and allowed the residents to feel more connected to their neighbours and the surrounding area – without compromising on the original and distinctive style of the house.
“Greater affluence and more air conditioning means people tend to live inside a lot more. As a result, the feeling of living on the street and connecting with neighbours is being lost in Brisbane,” says Tim Bennetton, director of Tim Bennetton Architects. “We wanted to bring back the joy of community to this family home.”
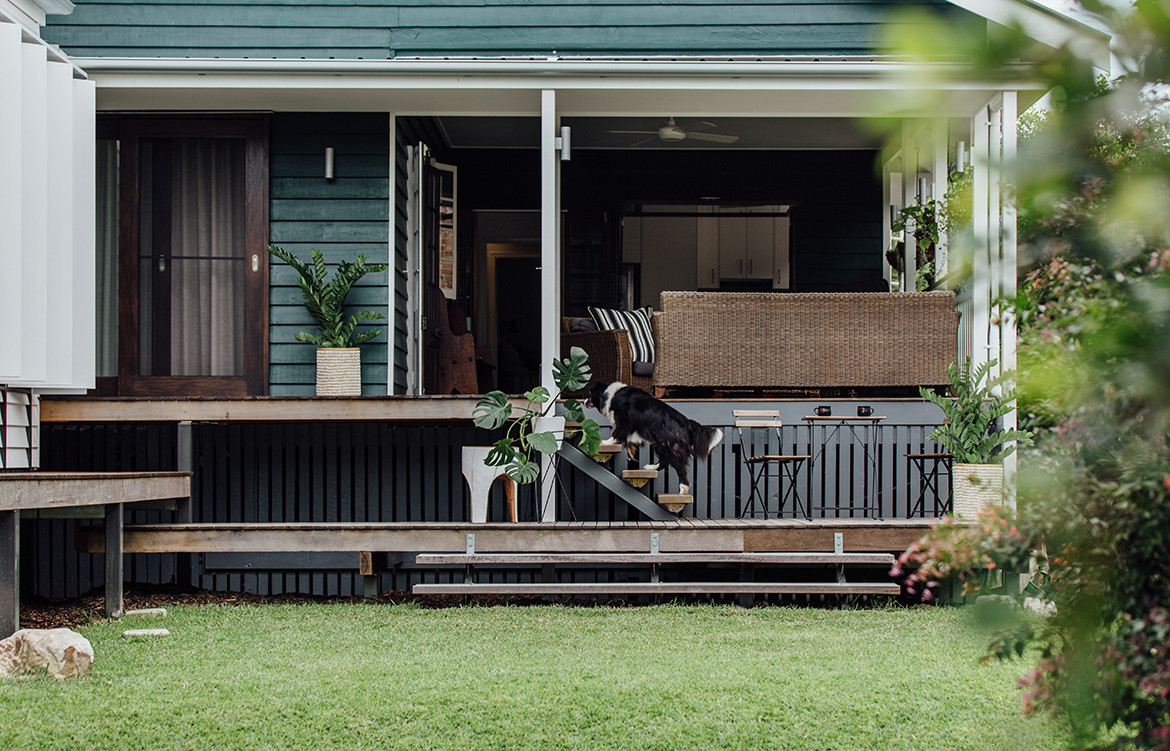
Several internal walls were removed from the house, creating a new breezeway that improves ventilation and eliminates the need for air conditioning. Those removed walls now allow for better use of the space, improving what was previously a poorly planned layout that resulted in dark, redundant areas. The home was also given a new entry to enable a better relationship to the street – where the home was once closed off to the neighbourhood, it is now open and welcoming.
Along with renovations to the existing house, the architects added a new studio (dubbed the ‘pod’) to the rear of the house, accessed via its own walkway as well as through a series of decks leading to the back garden. In keeping with the original Queenslander, the studio is clad in timber weatherboard painted in a fresh white – with contrasting dark wooden deck and window frames – that complements the dark green finish of the main house and establishes a clear definition between the two structures.
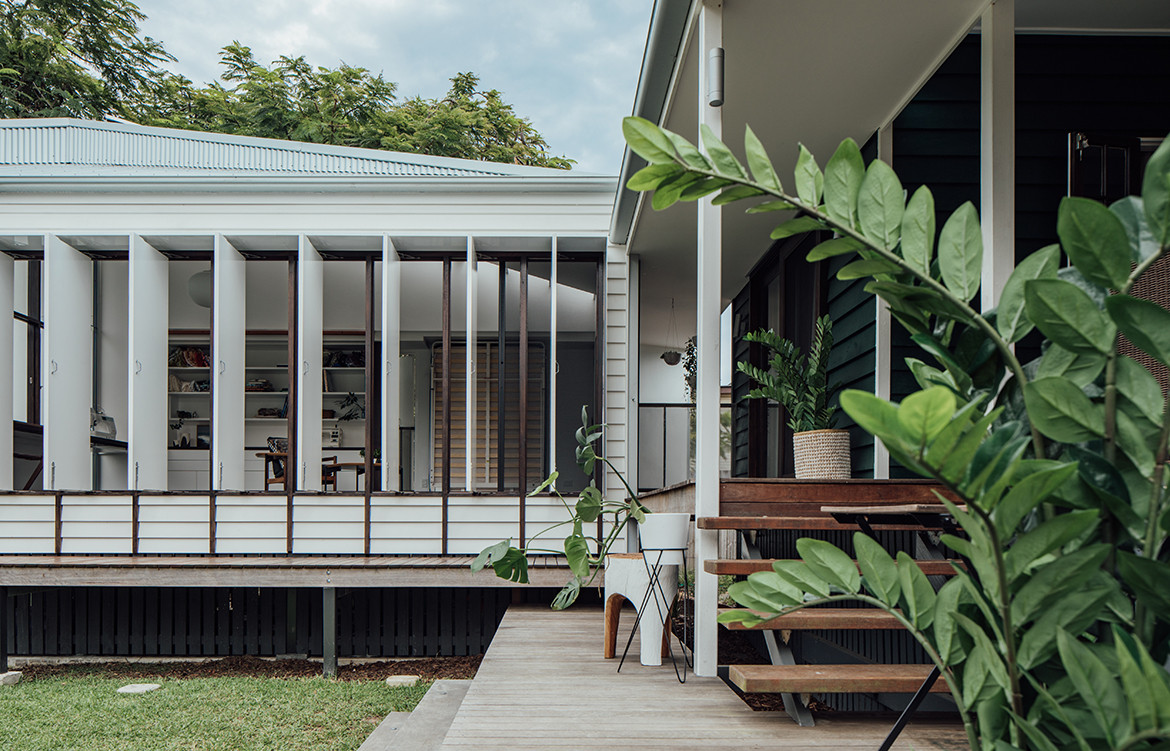
The design of the studio was inspired by the residents’ interest in sewing, with a ‘cloth’ draped over two framed and glazed gable ends that adds a subtle yet effective sense of drama to the low entry door. “One of our clients had a great interest in fabrics (sewing, making) which helped generate the idea of a light ‘fabric’ form draped over a structure that was largely open both ends,” says Tim.
The doorway leads through to the openness of the studio, where the interior mirrors the exterior with white walls and dark wooden floorboards, its half-vaulted ceiling adding height and creating the illusion of more space.
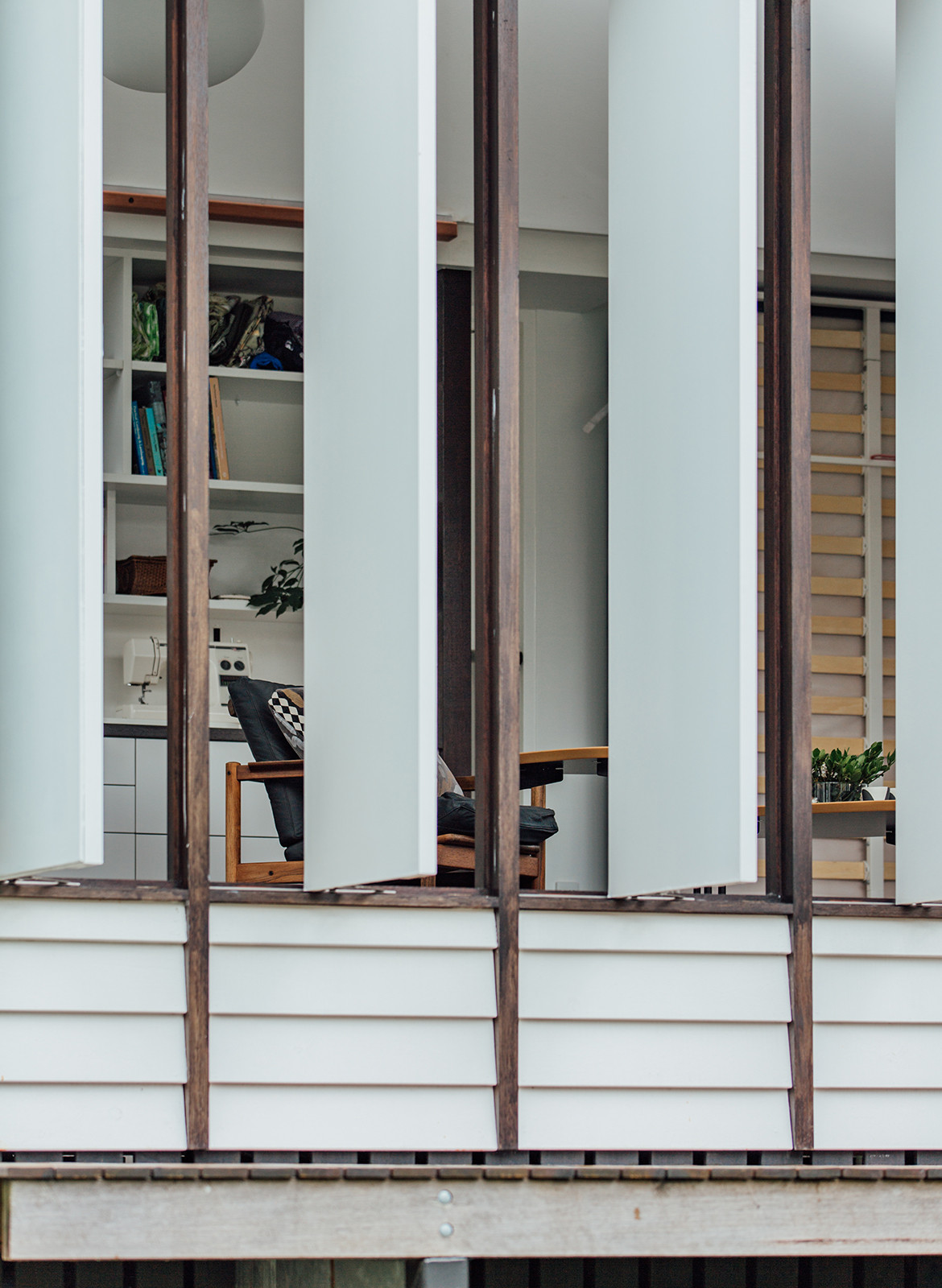
The desire for natural light and connection with the outdoors is further realised throughout the studio. Large windows line the end wall of the structure, providing uninterrupted views to the surrounding lush garden, while a unique set of multiple doors opens out onto the deck and allows for flexibility for the residents. When shut, those doors create an enclosed and private space; when open, those doors allow for more light to flood in, and seamlessly connect the studio to the outside.
As for an enhanced sense of community, this project has done what it set out to achieve. “When the project wrapped up, we received a letter from the owners that simply said everything: ‘We christened the courtyard with the neighbours this evening and met at least two new people wandering by,’” says Tim.
Tim Bennetton Architects
timbennetton.com.au
Photography by Shantanu Starick
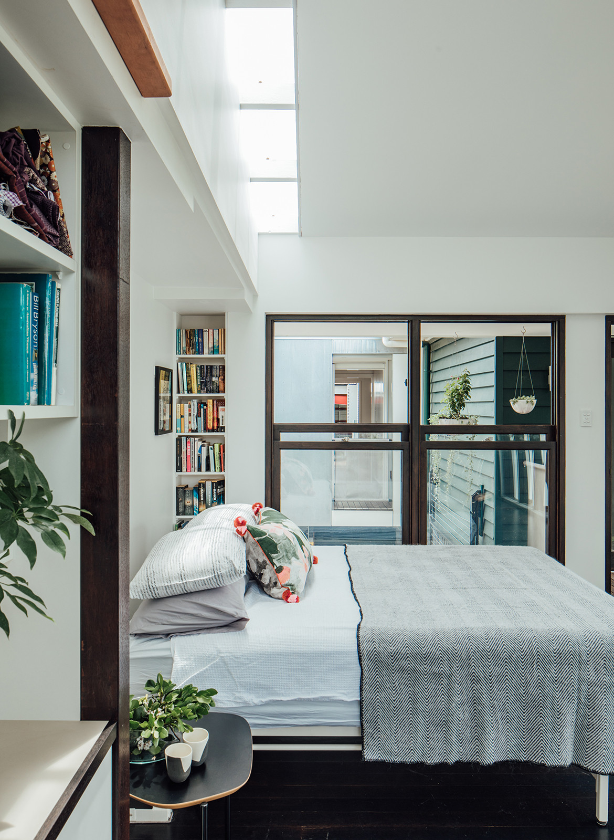
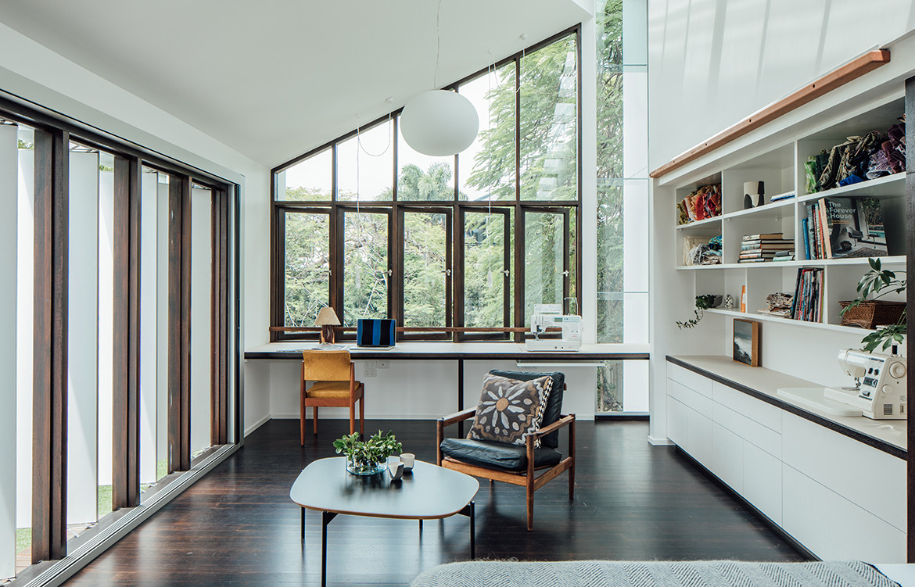
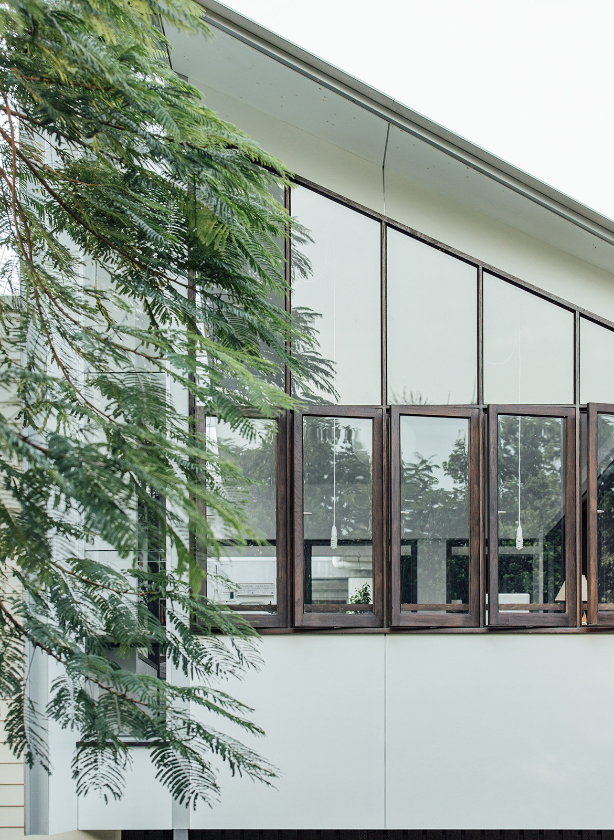
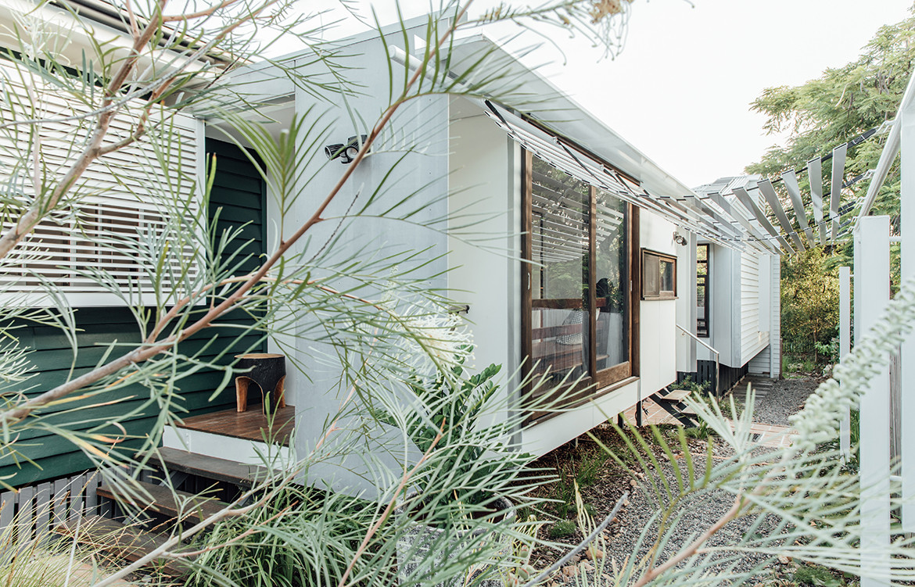
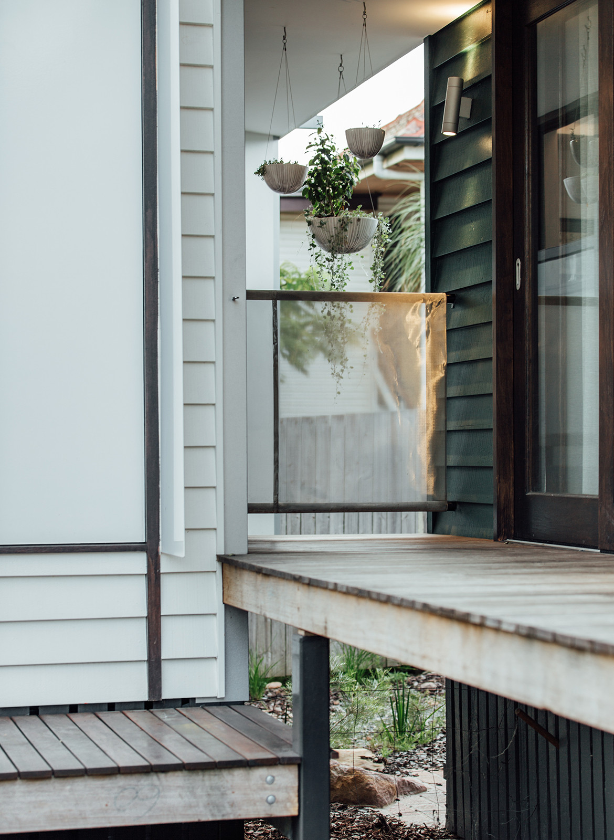
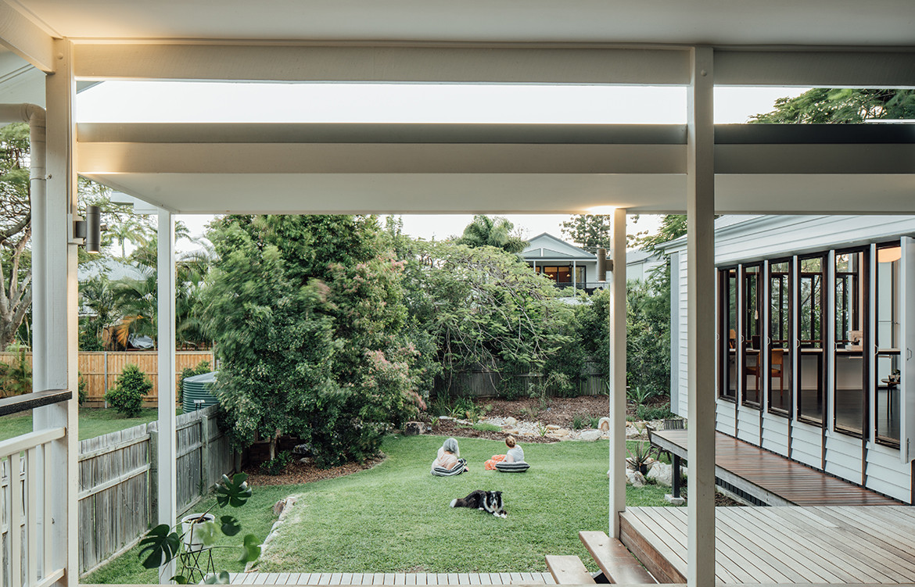
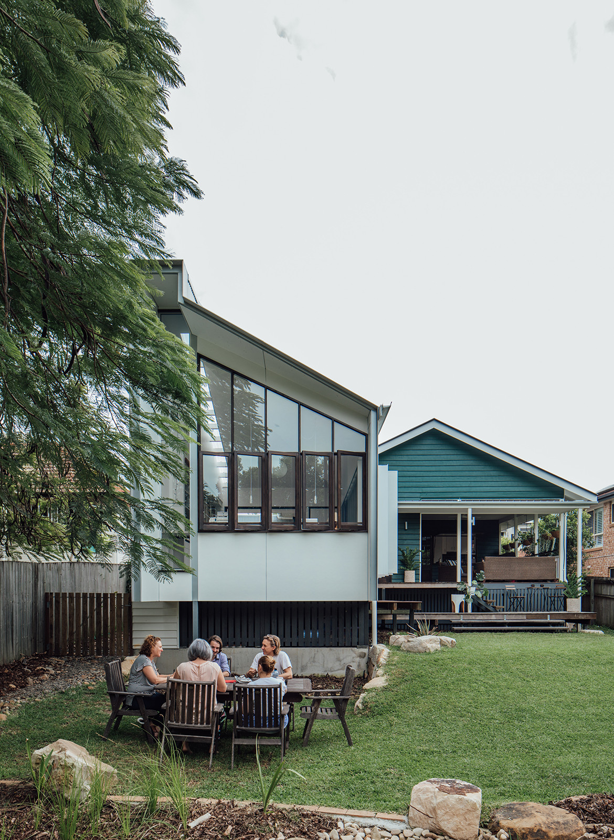
We also think you might like this Brisbane Extension by Shaun Lockyer Architects
