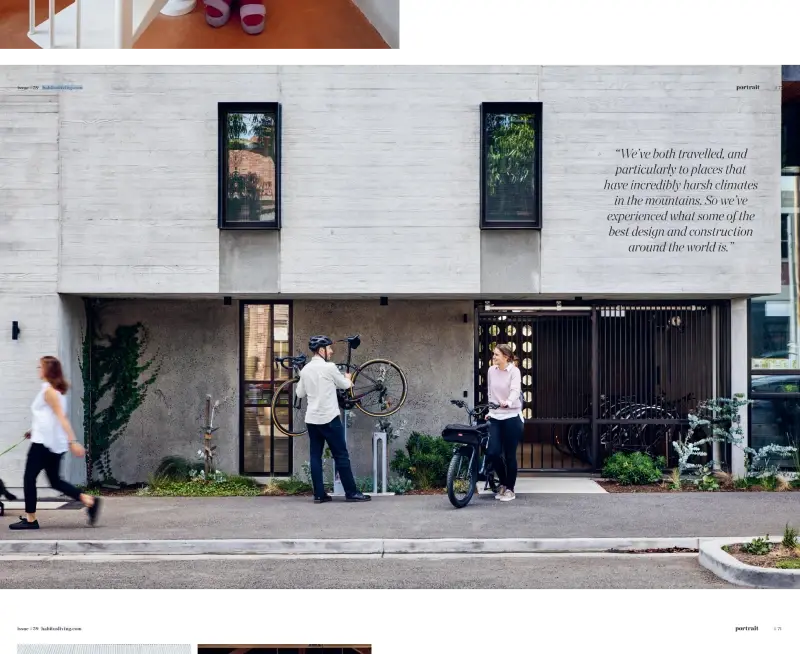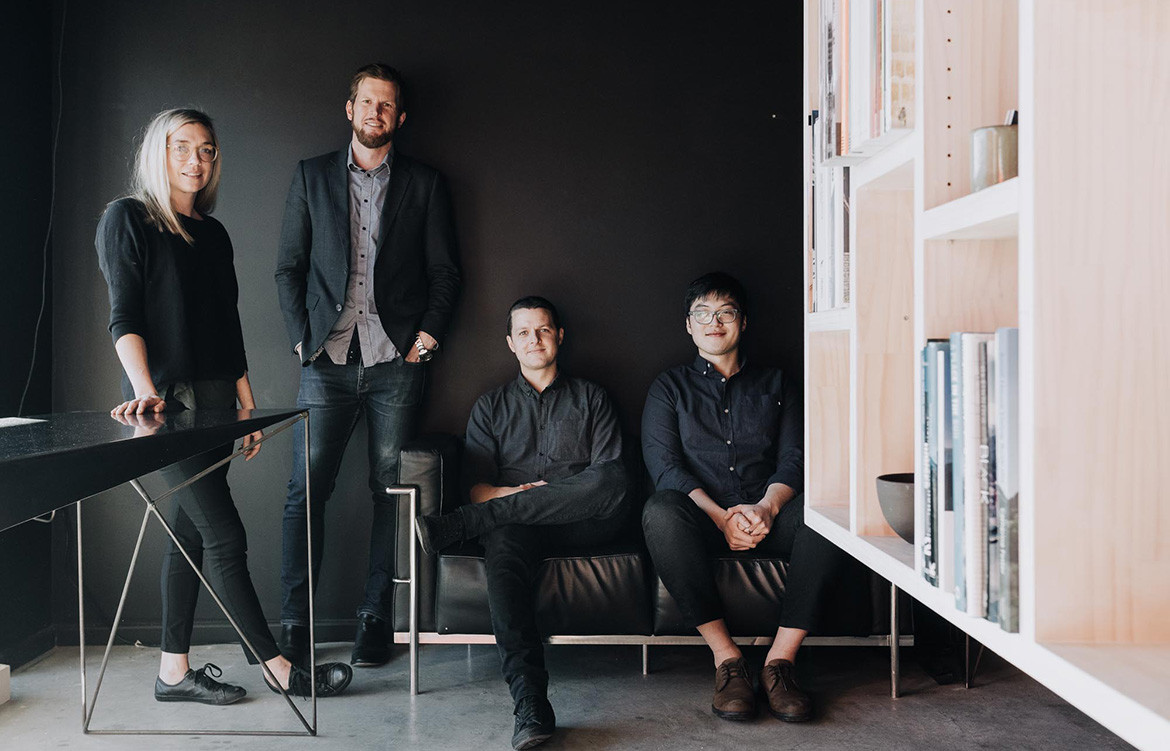It’s been sixteen years since Room 11 first caught the industry’s attention. The Tasmanian practice arrived on the scene with the type of youthful energy that immediately turns heads and gets people talking. They had the goods to back it up too, introducing an architecture so fresh and pure in form and concept it leaves even the minutest detail exposed. The fact every single one of their projects still stands up to scrutiny is a testament to the considerable talents and expertise of the practice’s co-founders Thomas Bailey, Aaron Roberts, Nathan Crump and James Wilson.
James, Thomas and Aaron first met at the University of Tasmania and even though they were studying at the School of Architecture, they were moving in Art School circles. It was Aaron who found the room (with a number 11 on the door) that would serve as their regular meeting place, where they gathered with other like-minded students to produce new work. The emphasis was on cross-disciplinary collaboration and sharing creative ideas in much the same way as an art collective does. Unsurprisingly, they graduated with a broad understanding of different ways of working and when they eventually established Room 11, it was with a strong sense of where they stood within a learned architecture tradition. Nathan came on board soon after and the four of them continued to champion a design approach that’s elemental, direct and experiential.
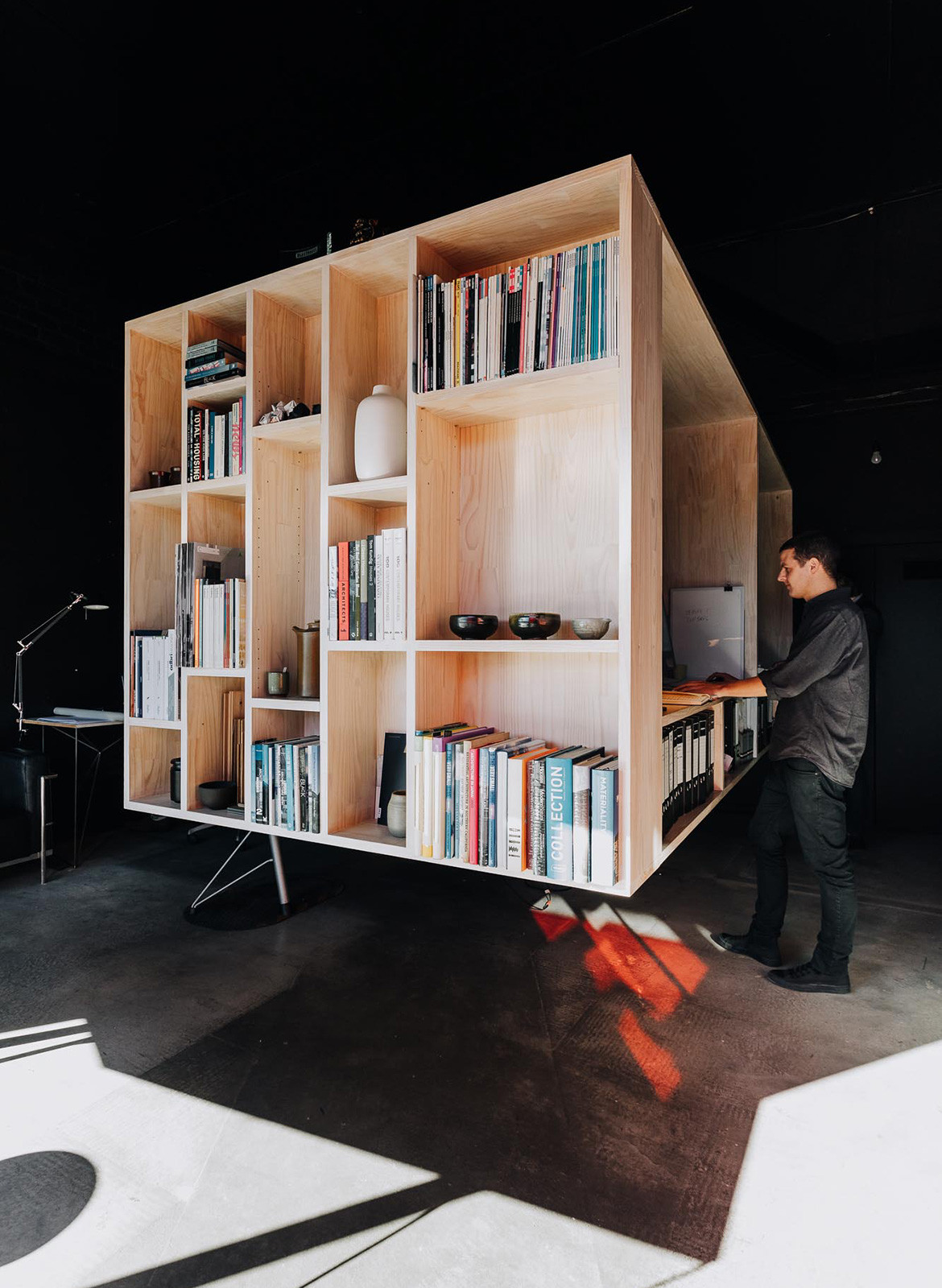
Thomas Bailey and Nathan Crump remain the Directors of the studio, alongside a team of seven working across two studios in Hobart*. The practice’s core values haven’t changed since those early undergraduate days and its residential, commercial and public work is still distinctly Australian, in as much as it has a modesty that reflects a local vernacular borne of place. “We’re driven to make really powerful architecture and we want to do it in a way that’s logical in terms of construction and process, while aligning our work with a sort of regional Brutalism,” says Thomas. In this respect, the practice follows in the footsteps of Glen Murcutt and Sean Godsell and Thomas cites Craig Rosevear, John Wardle and J Esmond Dorney as early influences.
Designing spaces that impact the end user through dramatic spatial sequencing has long been a priority for Room 11 and there’s a strong desire to do this with the minimum of means. Significantly, the fewer stages involved in achieving this outcome, the greater the scope for intellectual rigour, which is particularly evident in the practice’s seminal works, from Clifton Beach House to Little Big House and GASP.
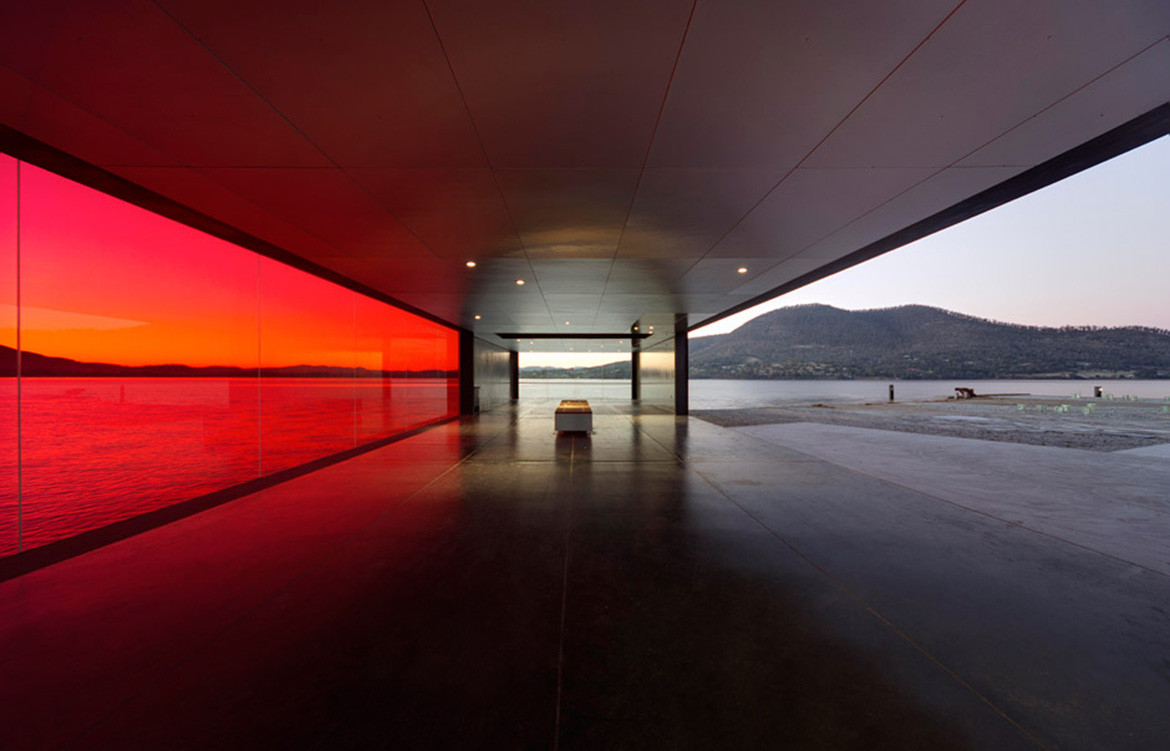
The Pavilion at Glenorchy Art And Sculpture Park (GASP). Photography by Ben Hosking
The Clifton Beach project may have launched the profile of the practice locally, but it was Little Big House that was the true measure of their ability. It’s actually Thomas and Megan’s own home and while it was a personal undertaking, it was also an unprecedented opportunity for Room 11 to express a design clarity that’s genuinely progressive. The project talks loudly to the practice’s fundamental principles – there’s a reductiveness to it, but also a strong sensual relationship to landscape.
Indeed, Little Big House, situated on the eastern slopes of Mount Wellington high above Hobart, has a structural lightness that belies its staggering performance, made possible because of good orientation and an understanding of micro-climactic factors. It is environmentally responsive architecture at its very best and for Thomas, it also serves to succinctly contextualise the issue of climate within their overall design process. As he explains, “Architecture is a synthesis across broad perceived boundaries where lots of elements have to be distilled into something at one point. Climate is imperative, but so is the client, landscape, detail and form. The great skill of architecture is to bring them all together with a sense of clarity for a particular site and budget.”
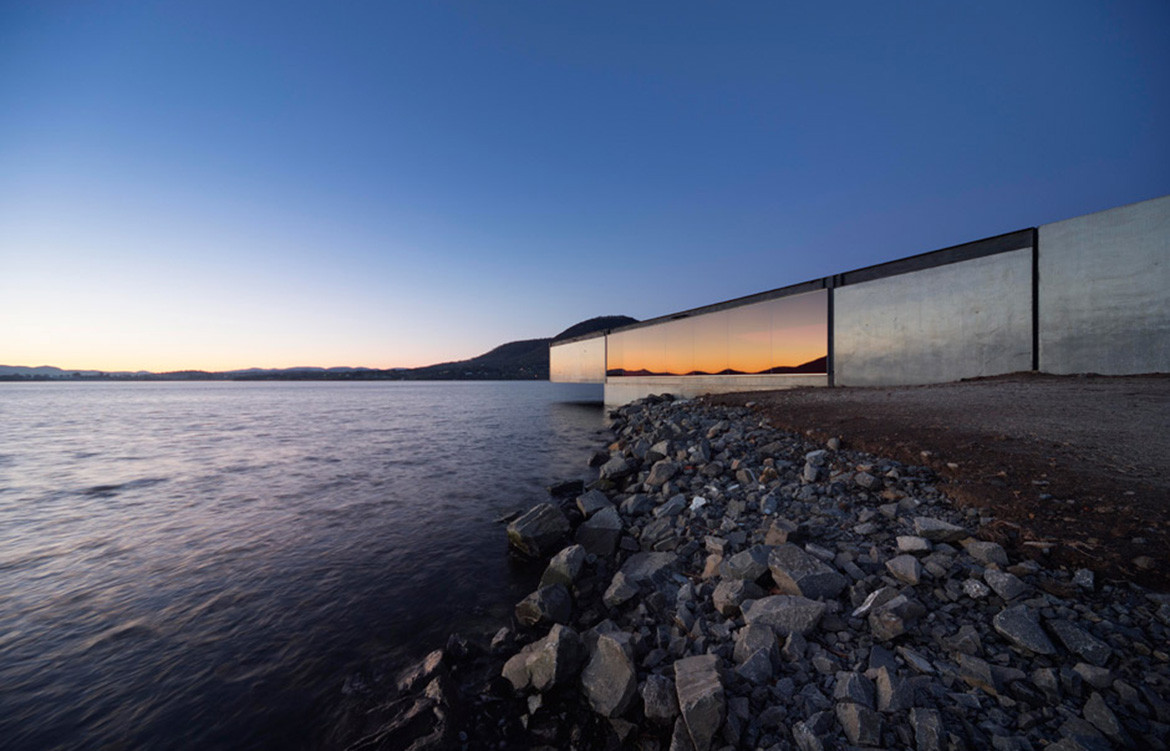
The Pavilion at Glenorchy Art And Sculpture Park (GASP). Photography by Ben Hosking

They proved this possible with GASP (Glenorchy Art and Sculpture Park), comprising a series of pavilions and boardwalks along three kilometres of the River Derwent. It’s such a finely nuanced yet solid piece of infrastructure, all the more impressive for its handling of extreme weather conditions. It reveals the poetry in Room 11’s architecture as well as a commitment to delivering functional results underscored by highly critical thinking. Such solution-based outcomes are also possible because of the practice’s deft handling of materials. GASP’s palette is particularly robust and the practice is widely recognised for its singular use of materiality; timber in Little Big House, for example, and most recently, stone for D’Entrecasteaux House in Apollo Bay.
Thomas doesn’t believe there’s a generic set of rules that can be applied to all projects and that’s why each Room 11 building appears customised, with a high degree of detailing and craftsmanship. He’s currently continuing the practice’s explorations of material and place with finely tuned small projects along with works of a much larger scale. Expect Room 11 to still be pushing boundaries in another sixteen years’ time, challenging what’s become acceptable to further progress tradition.
Room 11
room11.com.au
Photography by Adam Gibson
*This is a corrected version of the original article from issue #41 of Habitus, 2018. Habitus apologises for unintentional inconvenience caused and misinformation communicated.

