1. Concrete Extension House by Polly Harbison Design | Sydney, Australia
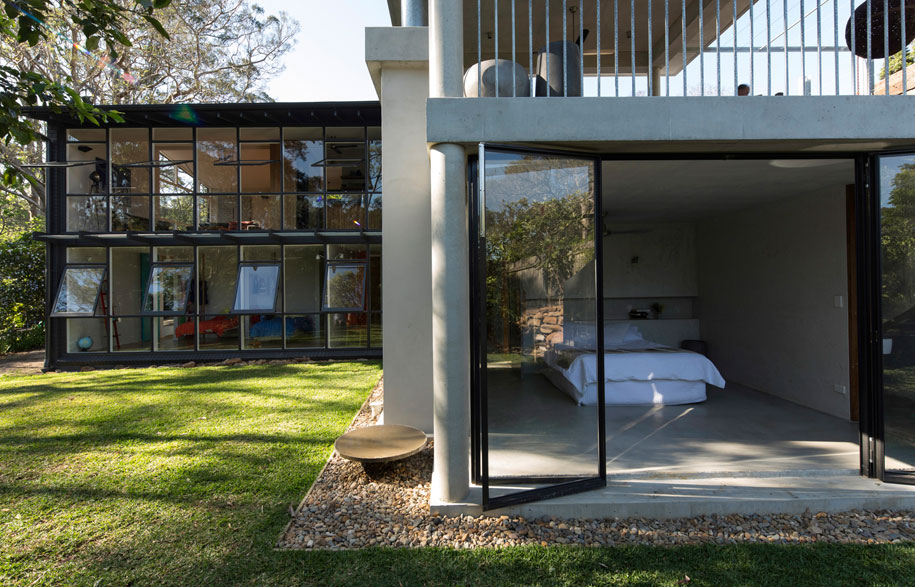
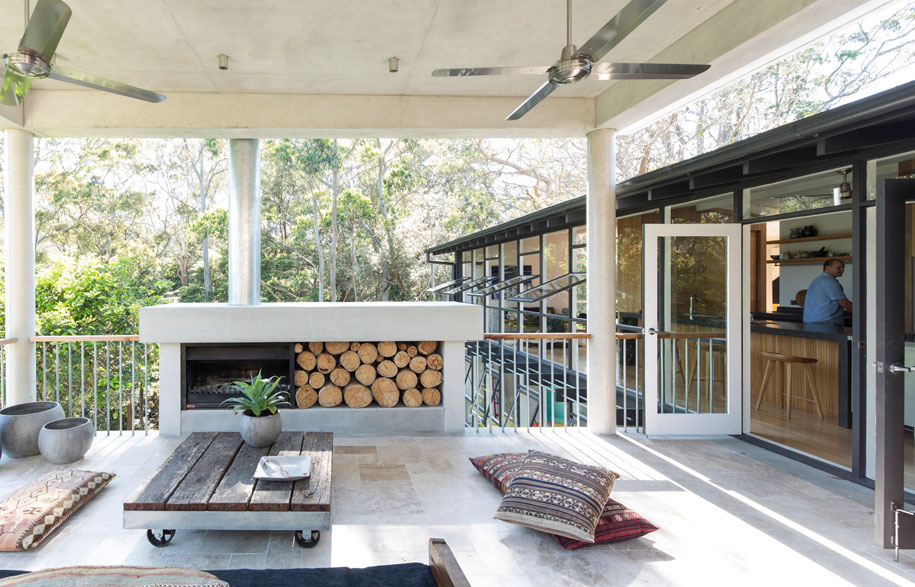
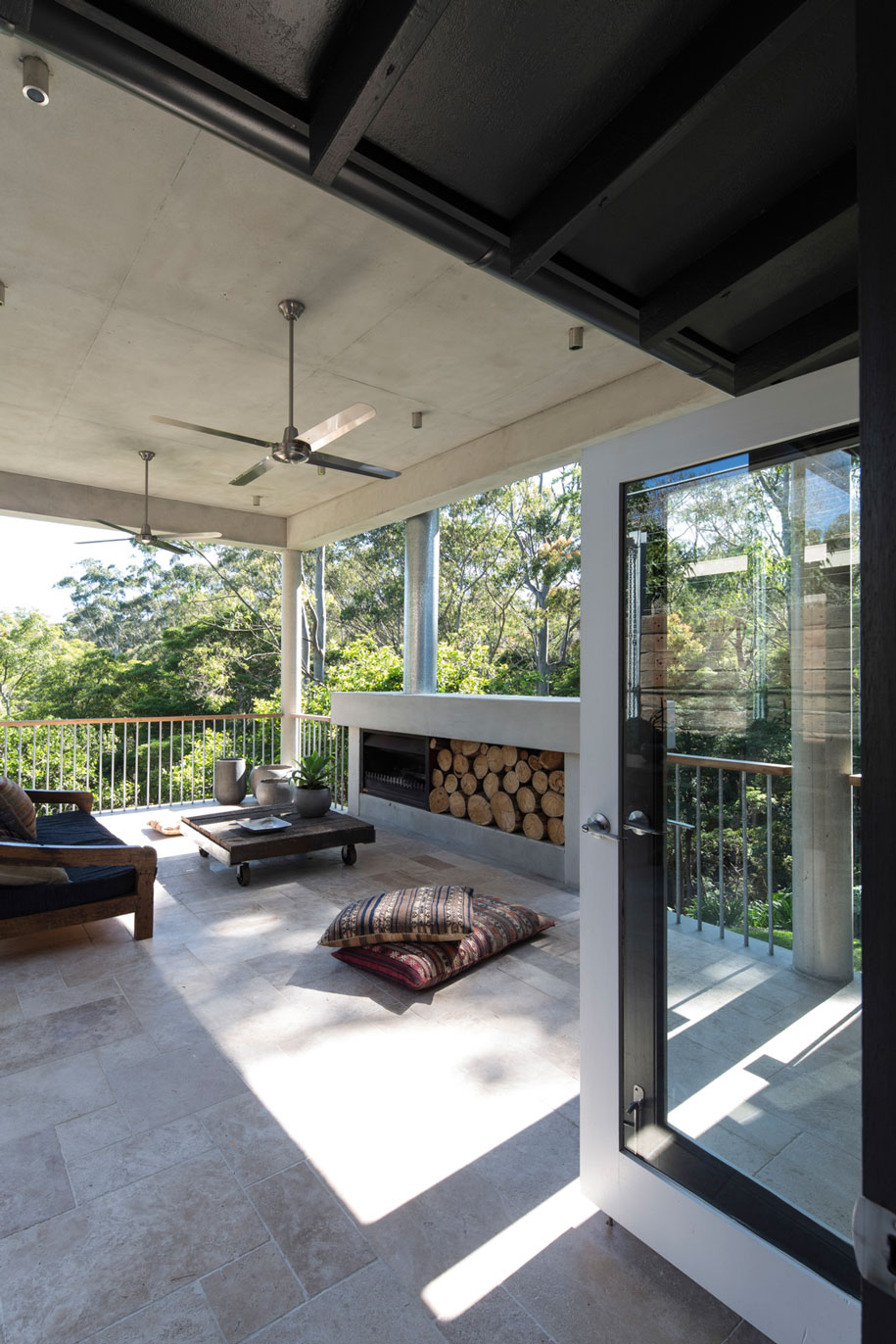
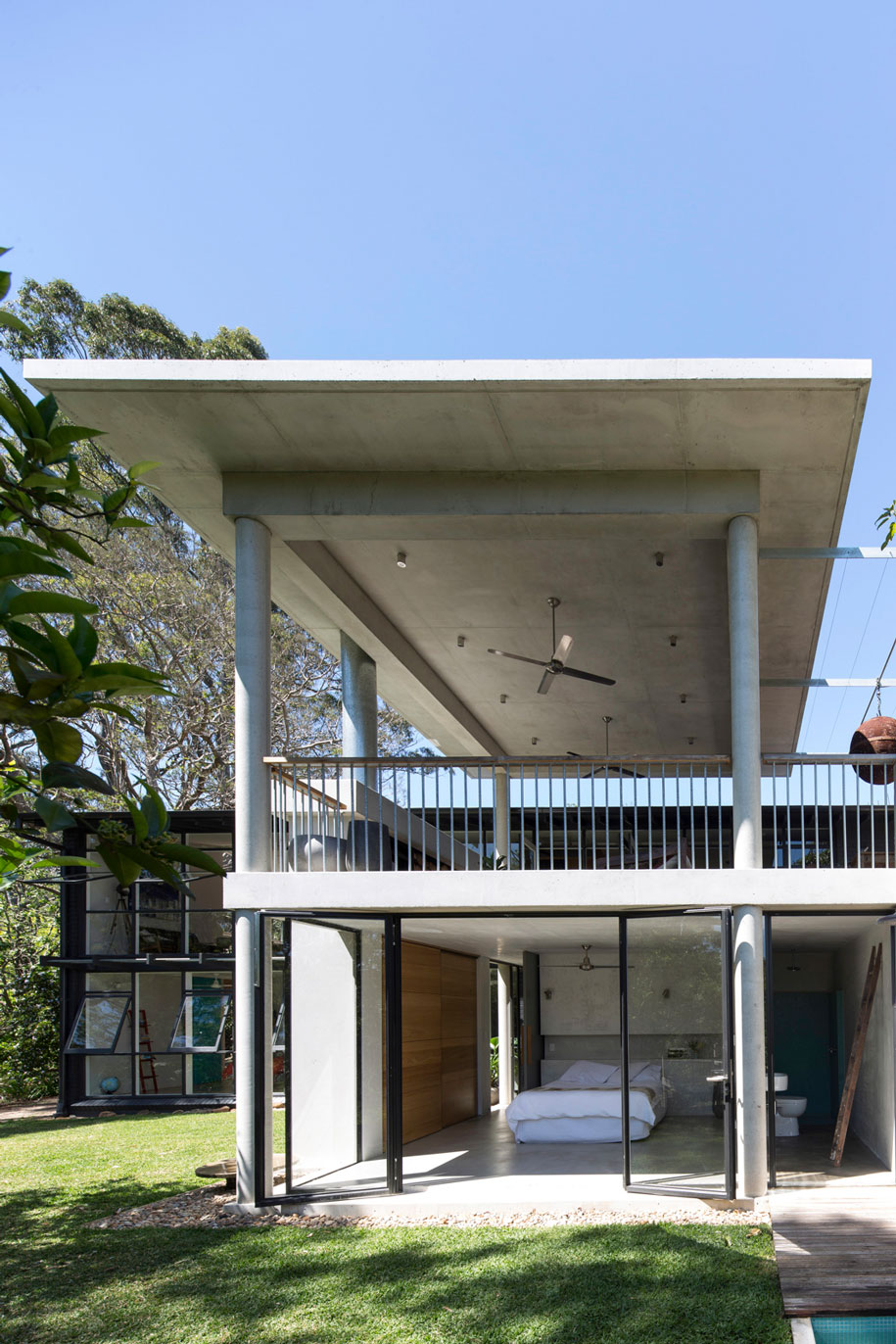
Reconfiguration and plenty of concrete have transformed a ‘knockdown’ 1959 suburban house into a bush sanctuary that celebrates the outdoor Sydney lifestyle. With the house tightly bound by the street and neighbouring structure on two sides and completely open to national park on the others, it is a project of contrasts.
Photography: Brett Boardman
2. Clifftop house on Great Ocean Road by Nik Karalis from Woods Bagot | Victoria, Australia
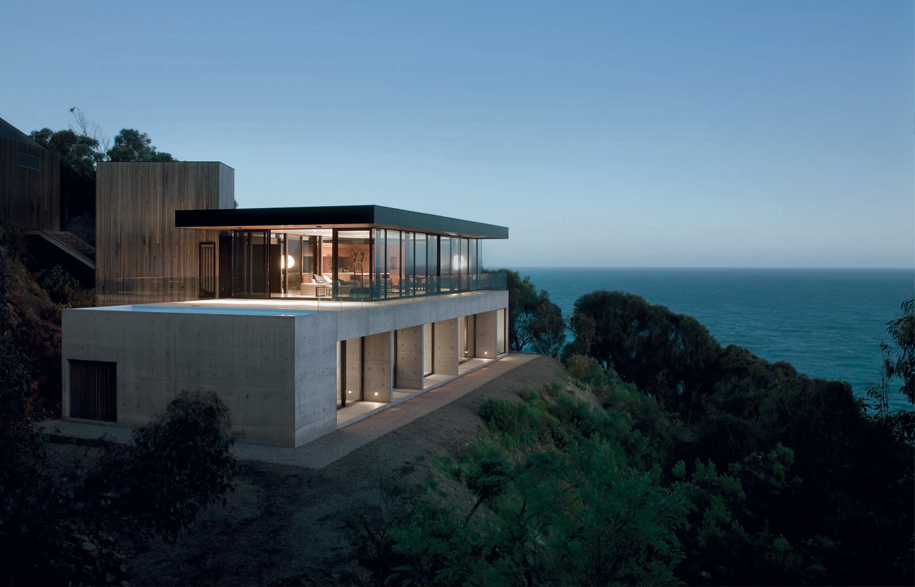
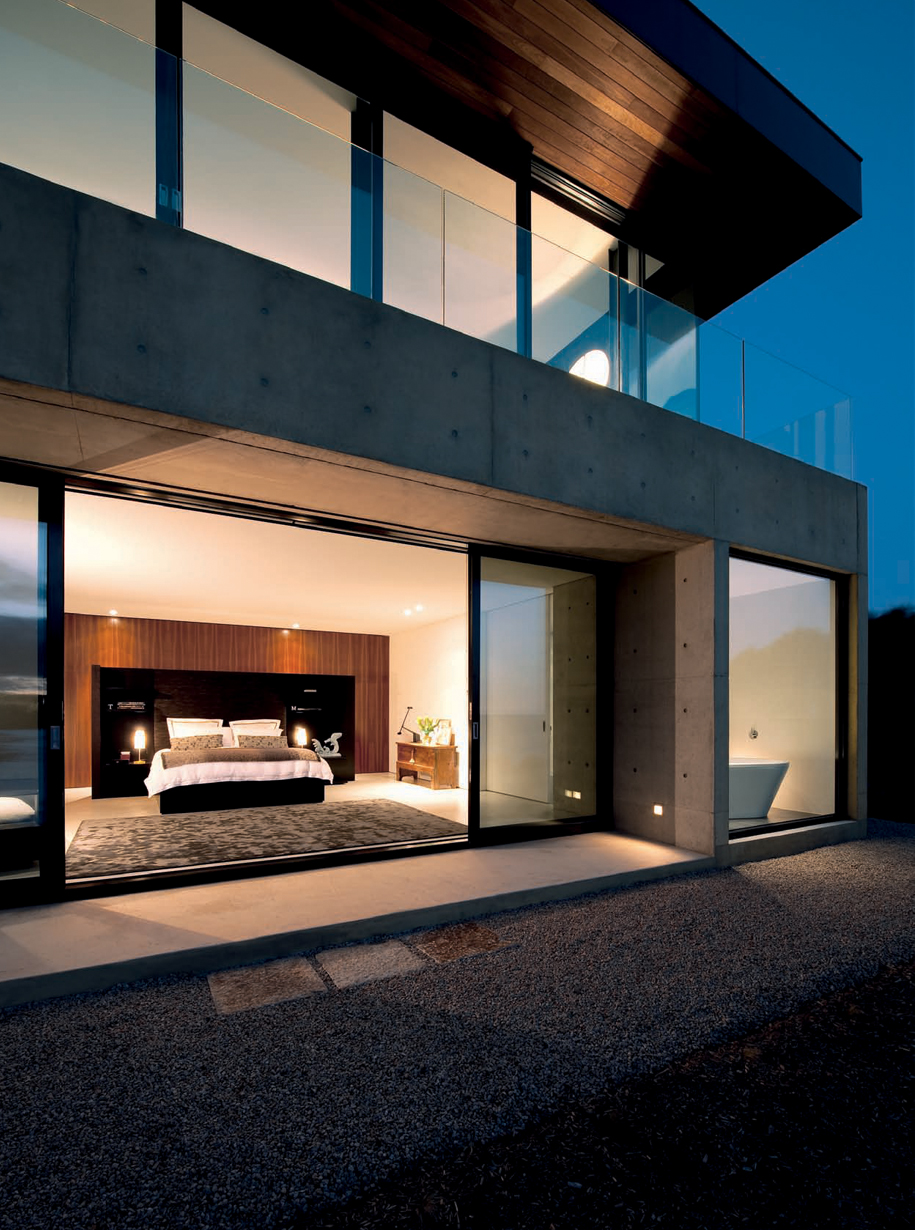
Solid concrete makes a strong statement in this home, perched on a cliff on Victoria’s famous Great Ocean Road. A perfectly robust setting to observe the drama of the ocean from. One of the most coveted rooms is the main bedroom and ensuite, safely ensconced within the solid concrete form on the ground level. Featuring glazed walls and large sliding doors to a gravelled terrace, it is closer to the crashing waves than almost every other property along the Great Ocean Road. “Sometimes, the waves can be pounding. But you always feel quite protected here,” says resident Mary Cooke.
Photography: Tom Berry and Mary Cooke
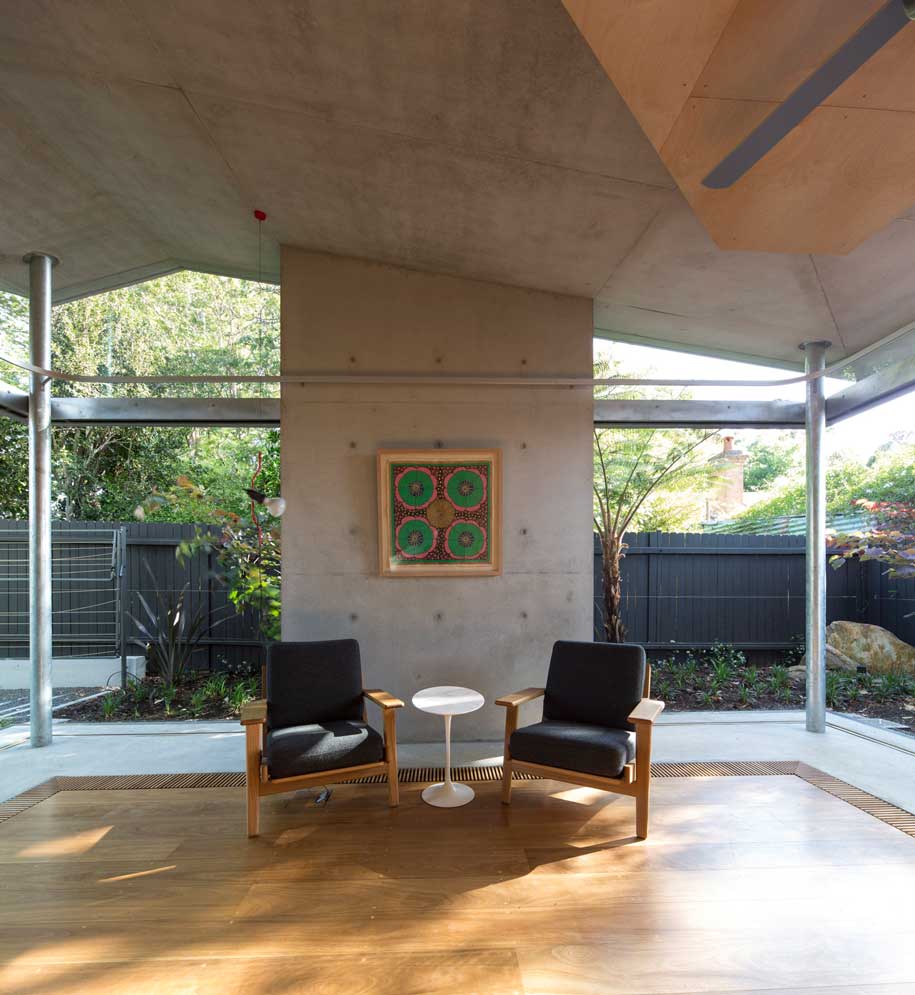
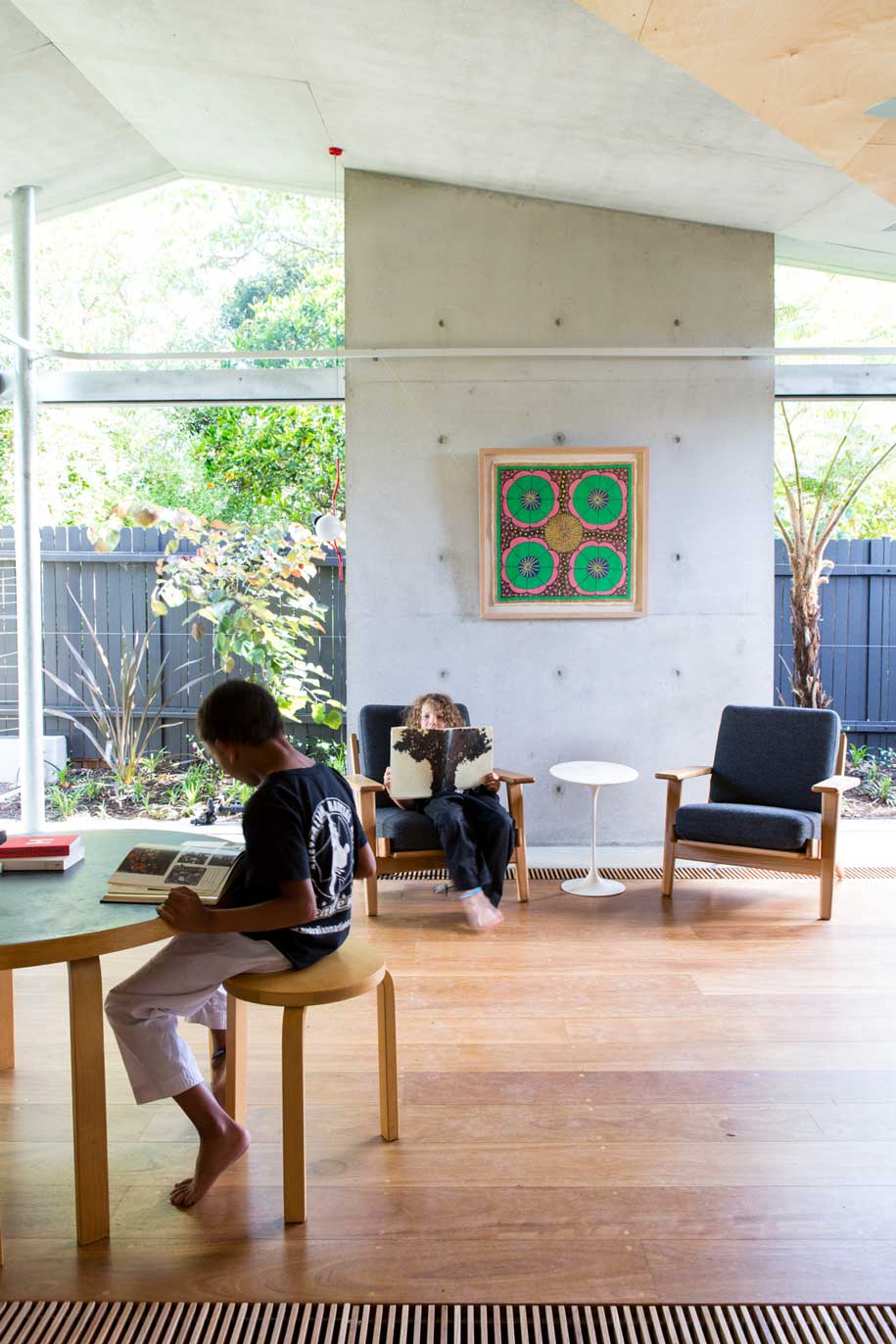
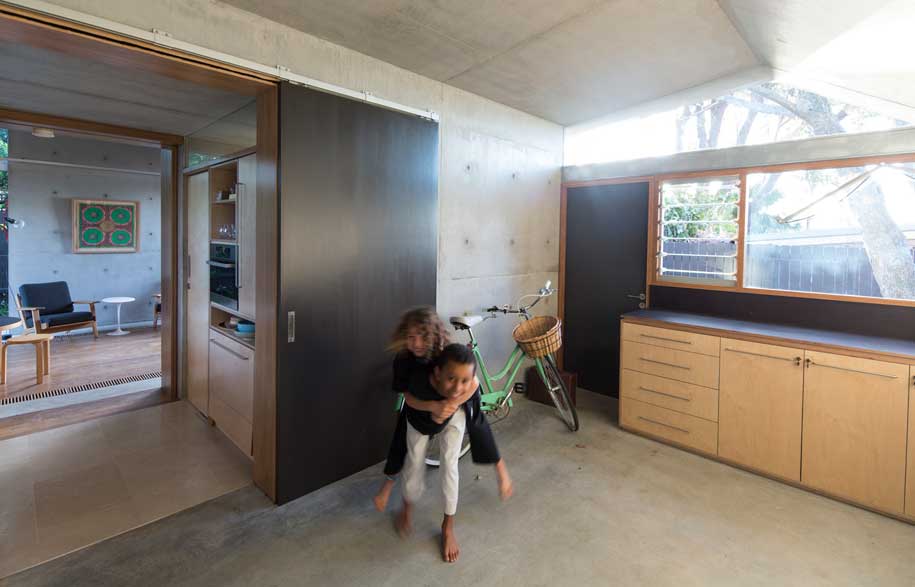
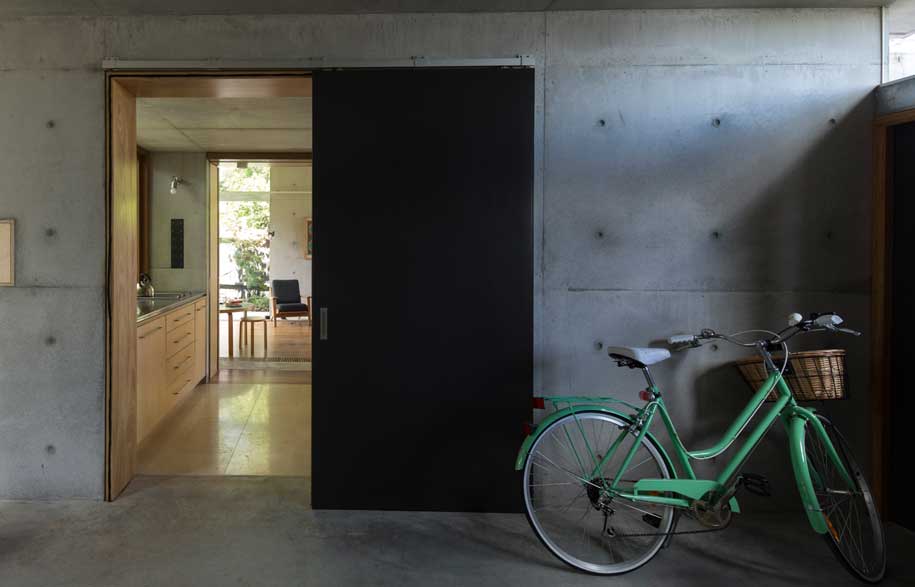
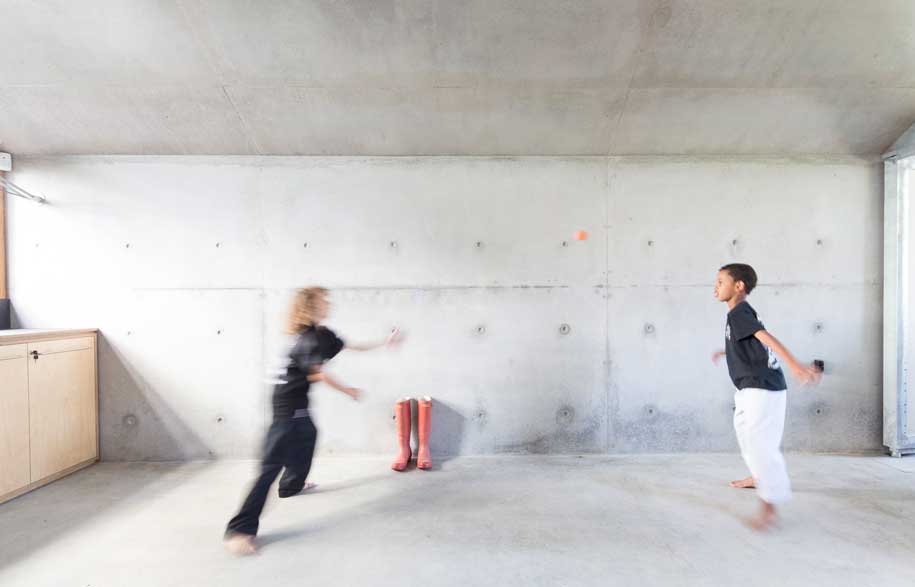
For the extension of the house and reinvention of the garden, raw, sustainable and garden-complementary materials have been chosen. Concrete, limestone, brick and hardwood hold are the standouts, all chosen for their functional and attractive qualities. At night, the concrete ceiling reflects light to illuminate the room, and on the floor, limestone breaks the flow of concrete and connects the bathroom, where pale green pearlescent glass mosaic wraps the bath wall.
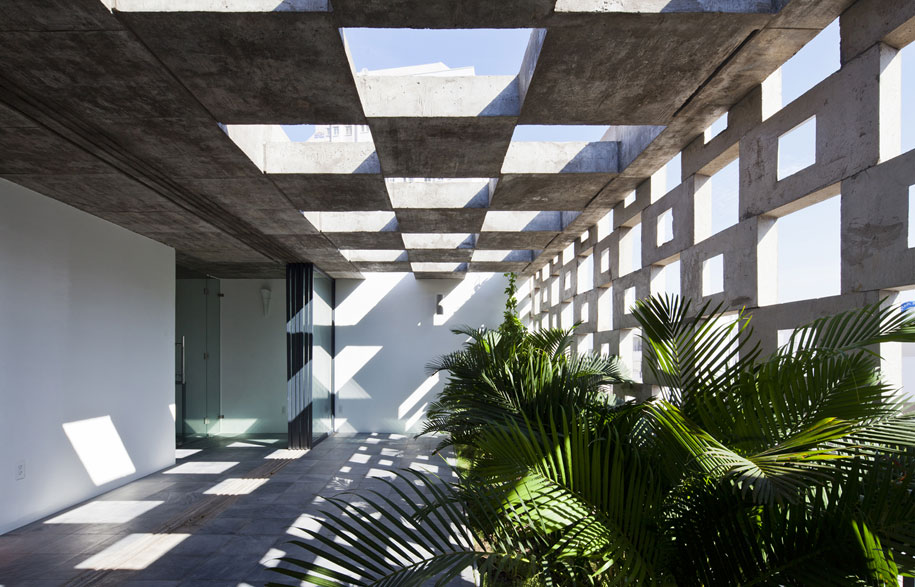
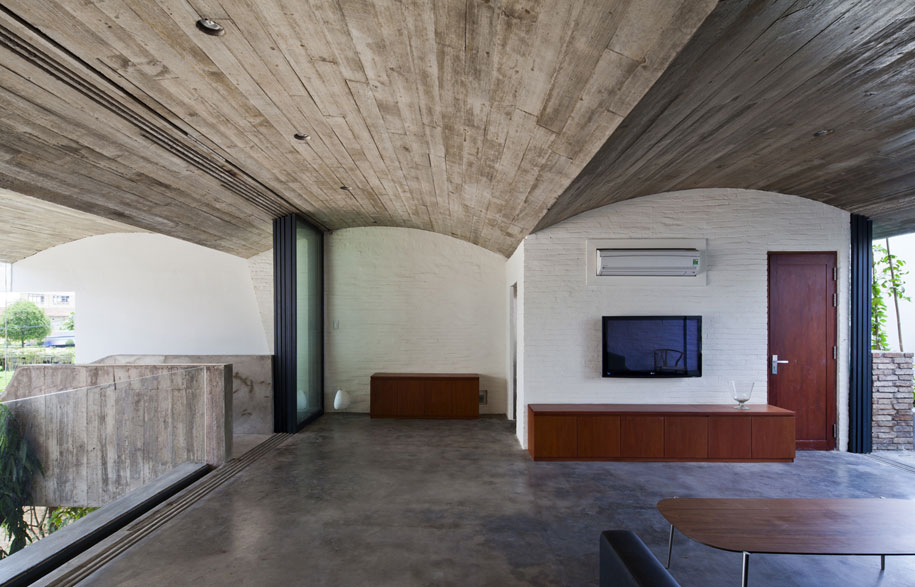
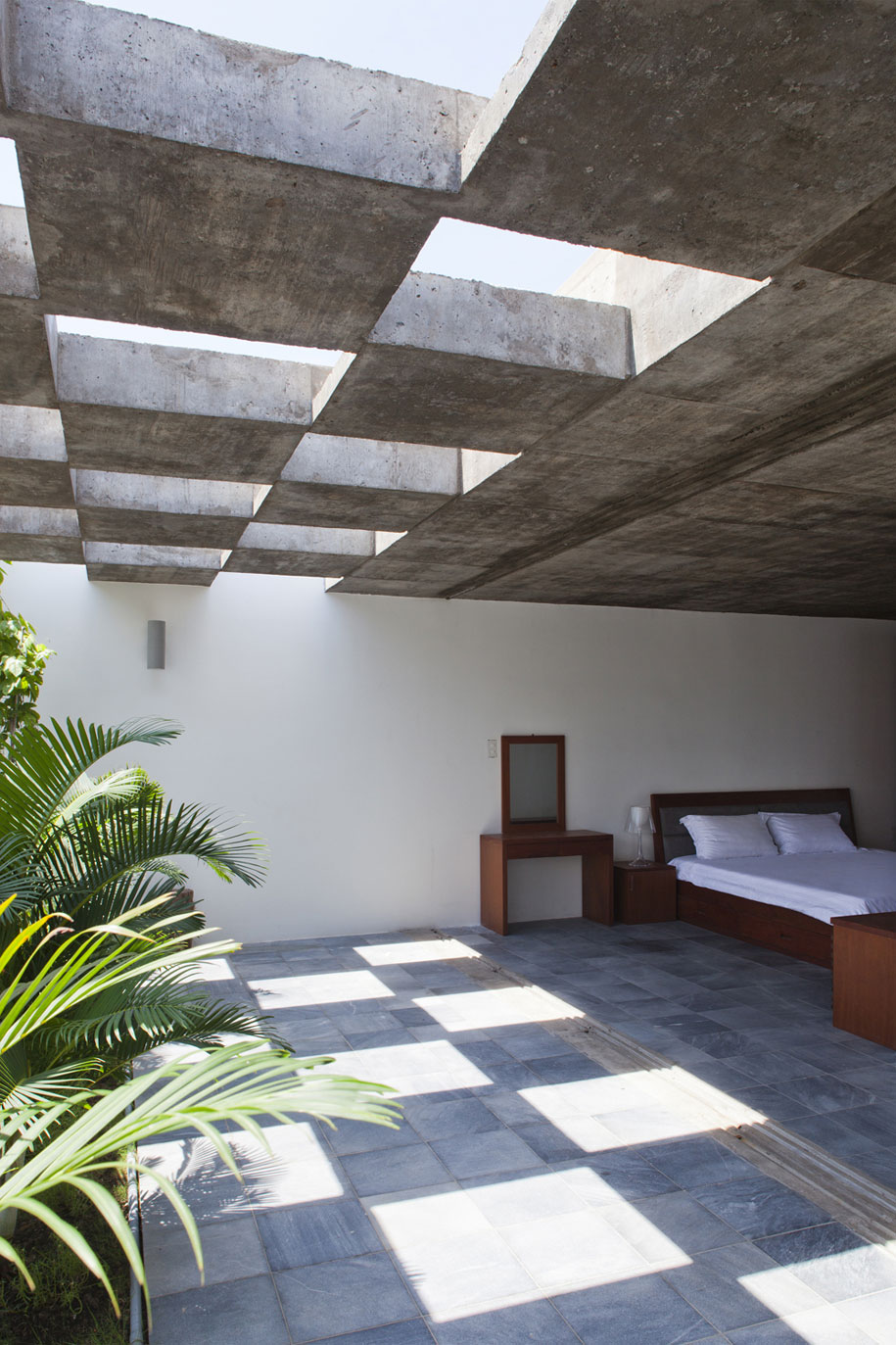
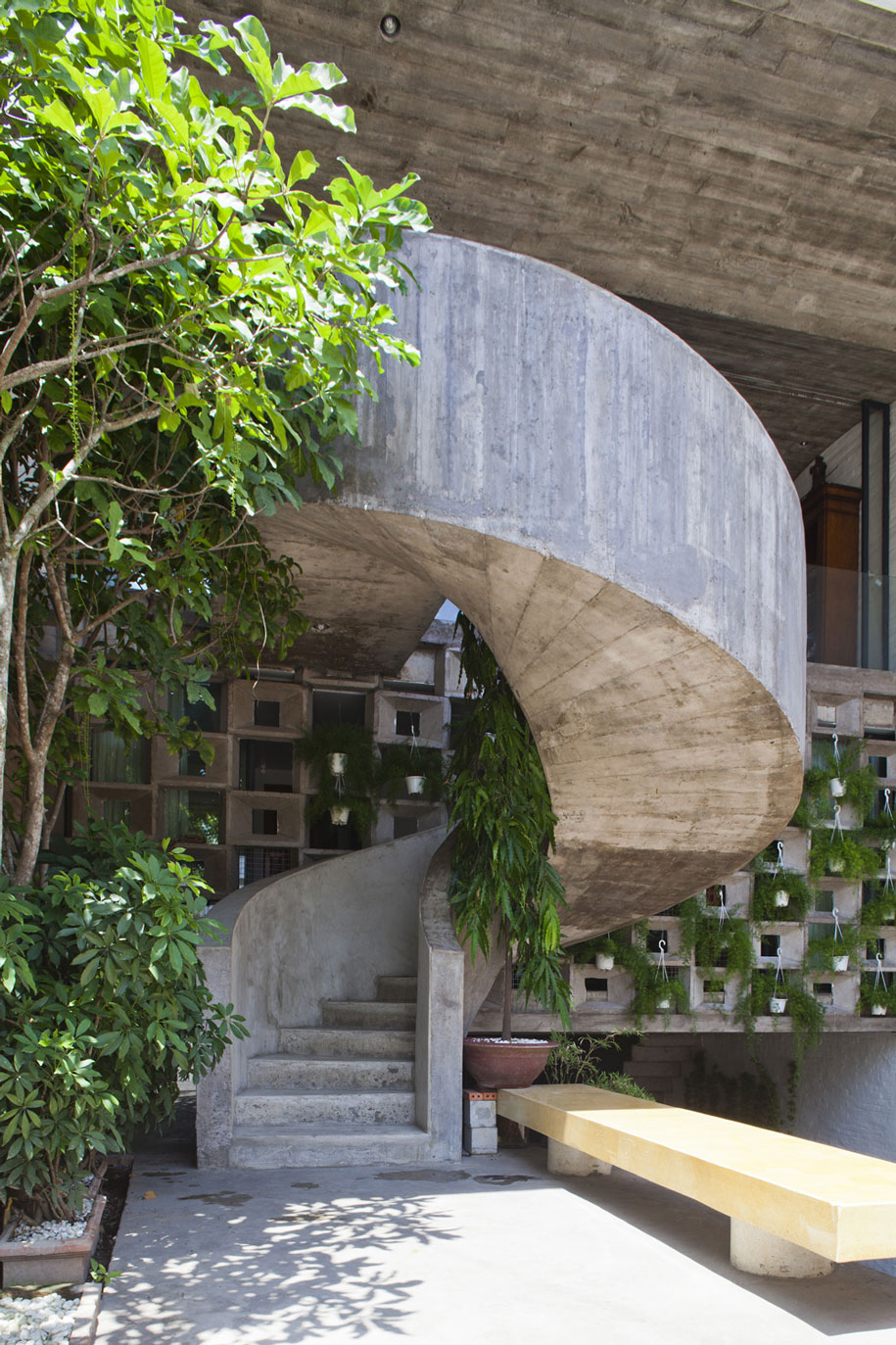
In this house, designed for two families, pattern blocks are a major feature. As a space intended to accommodate two different lifestyles in a tropical climate; a modern and well-tempered lifestyle and a natural and traditional lifestyle, the blocks are fitting. Originally a popular shading device in Vietnam to get natural ventilation, here they are made of pre-cast concrete. Not only do they prevent harsh sunlight and heavy rain but also enhance the privacy and safety of the home.
Vo Trong Nghia Architects and Sanuki + Nishizawa architects
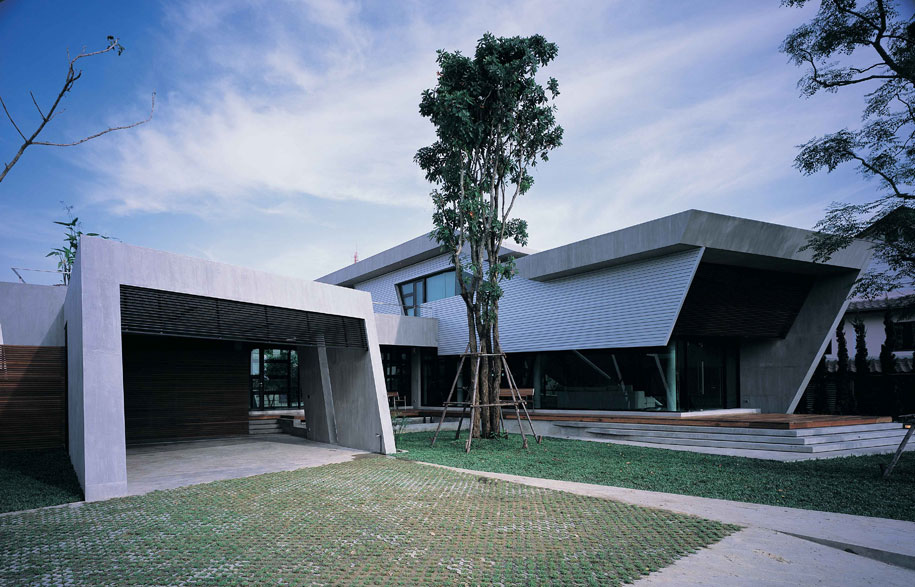
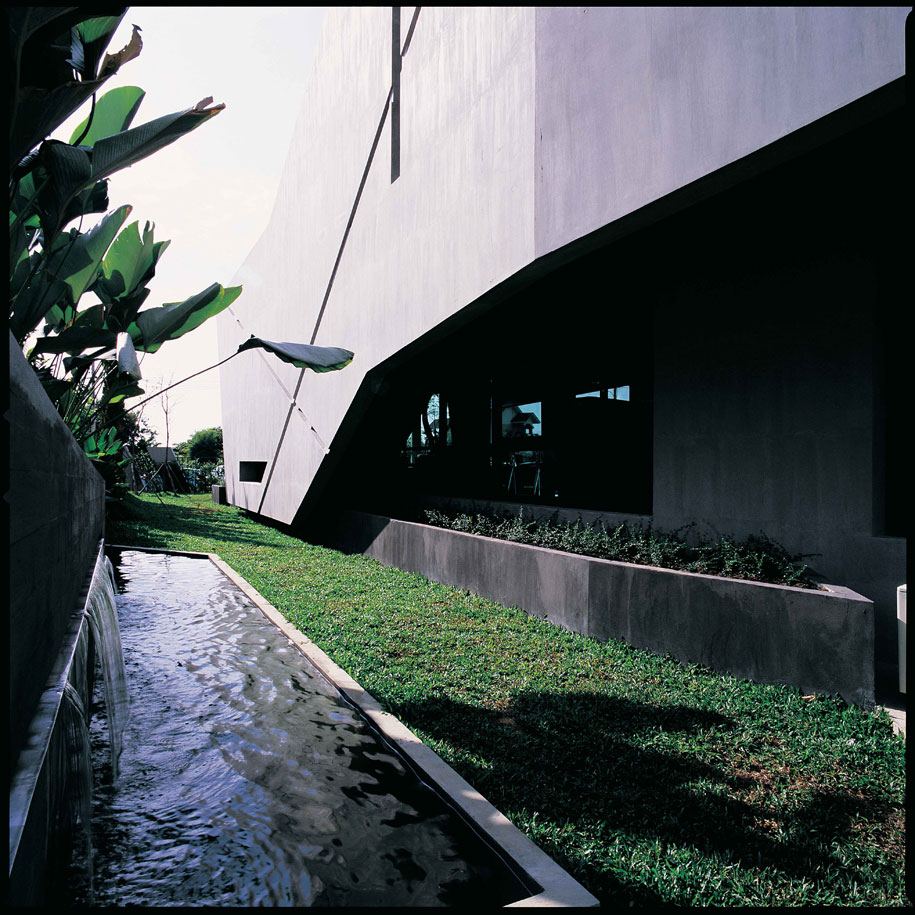
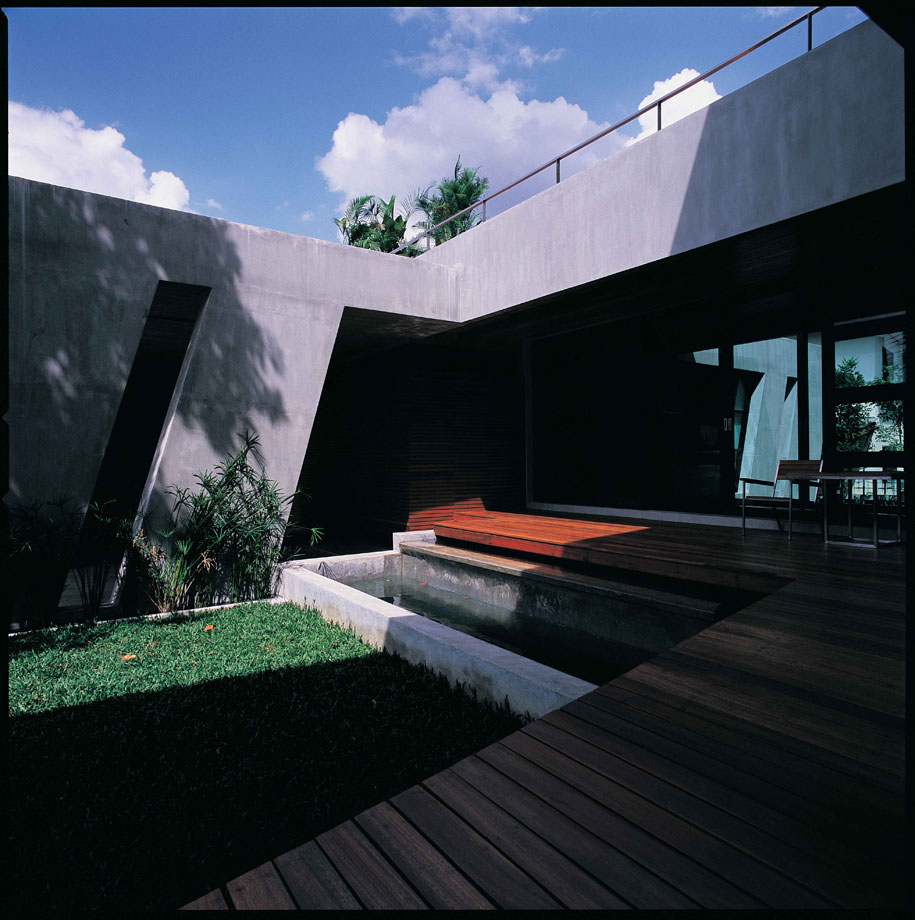
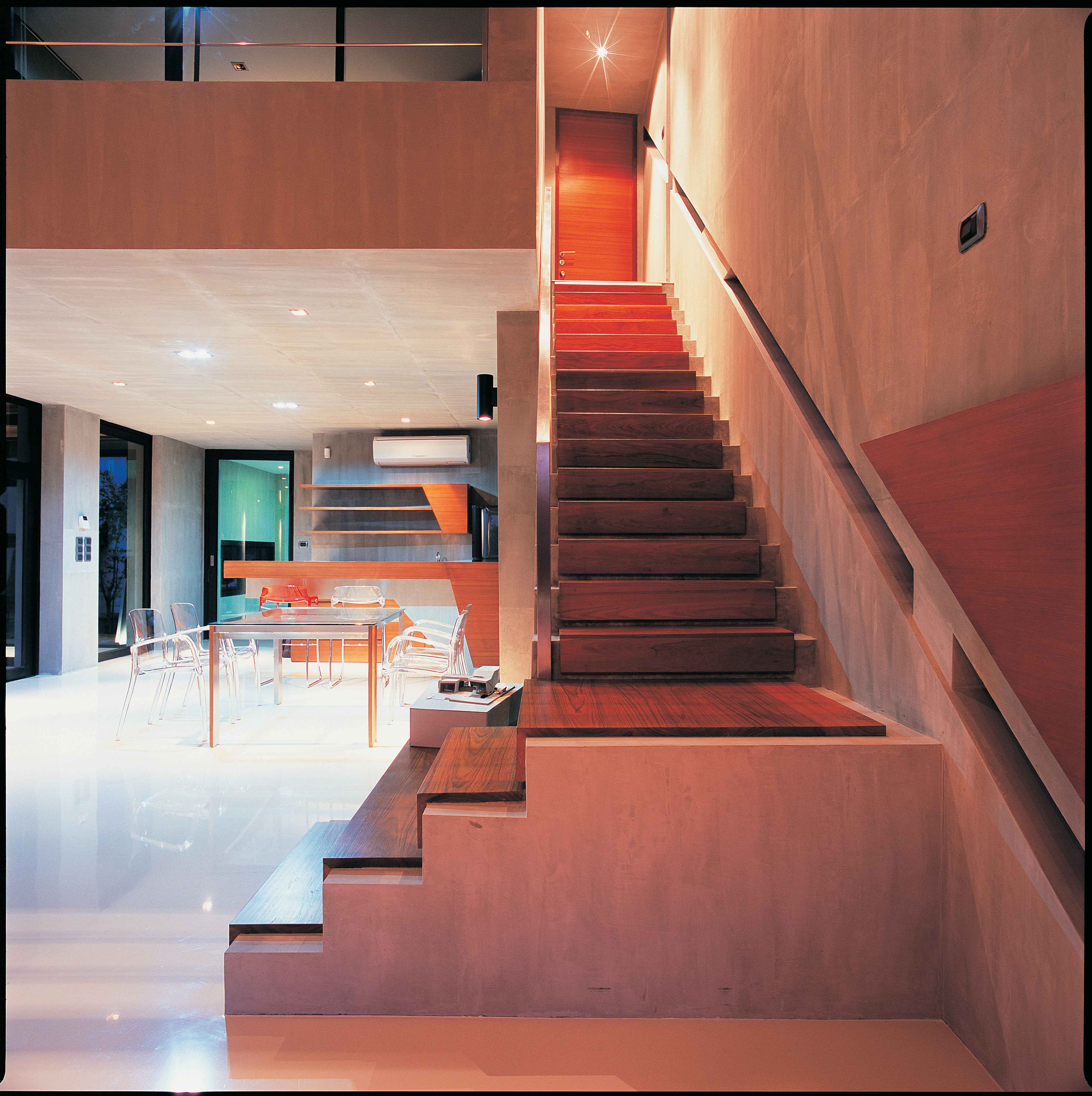
The house owner and architects of this bunker-inspired house both like concrete, along with the city’s landmark architecture Pasak Cholasit Dam, and exposed concrete appearance. Thus, cast-in-place concrete became the house’s shell.
Photography: Spaceshift Studio
6. Raw, Lean, Green by DRTAN LM Architect | Petaling Jaya, Malaysia
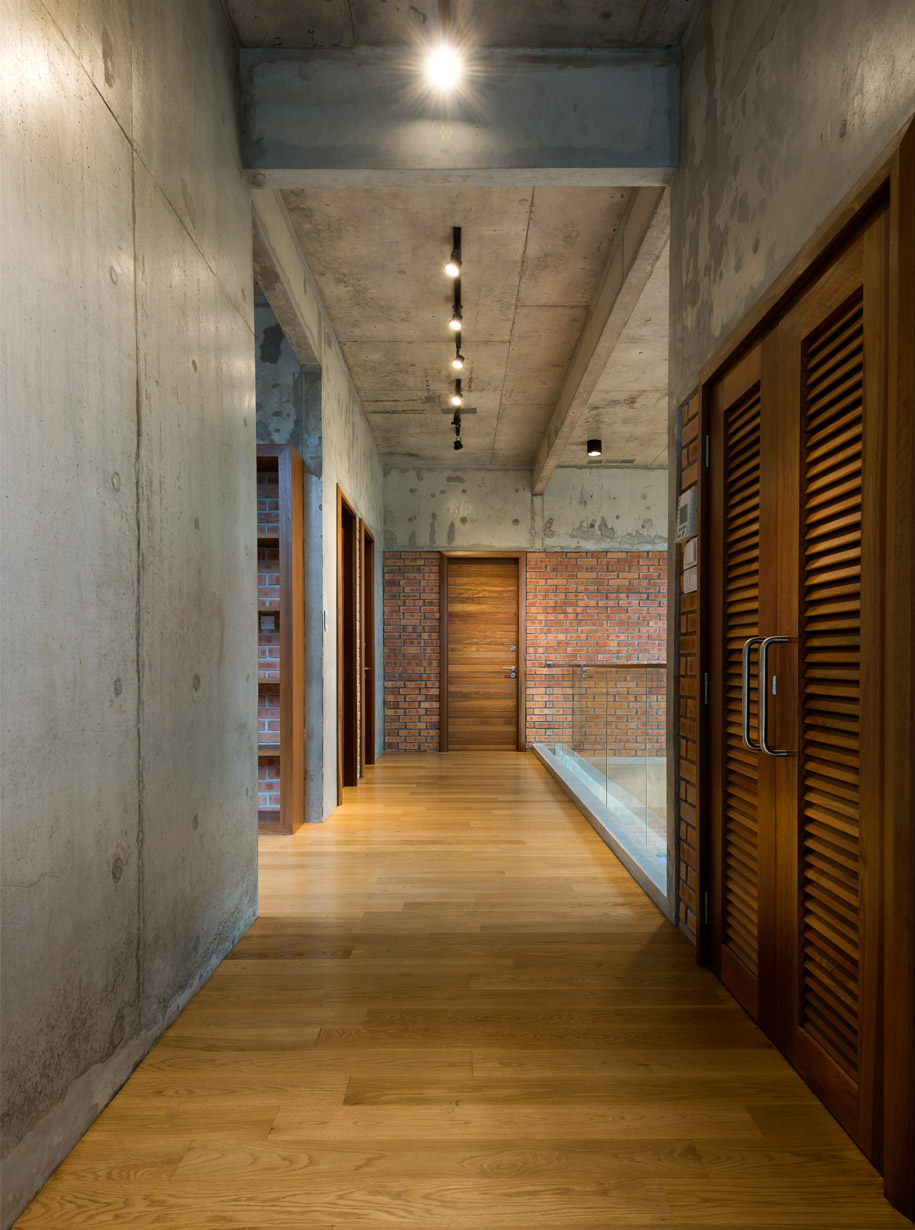
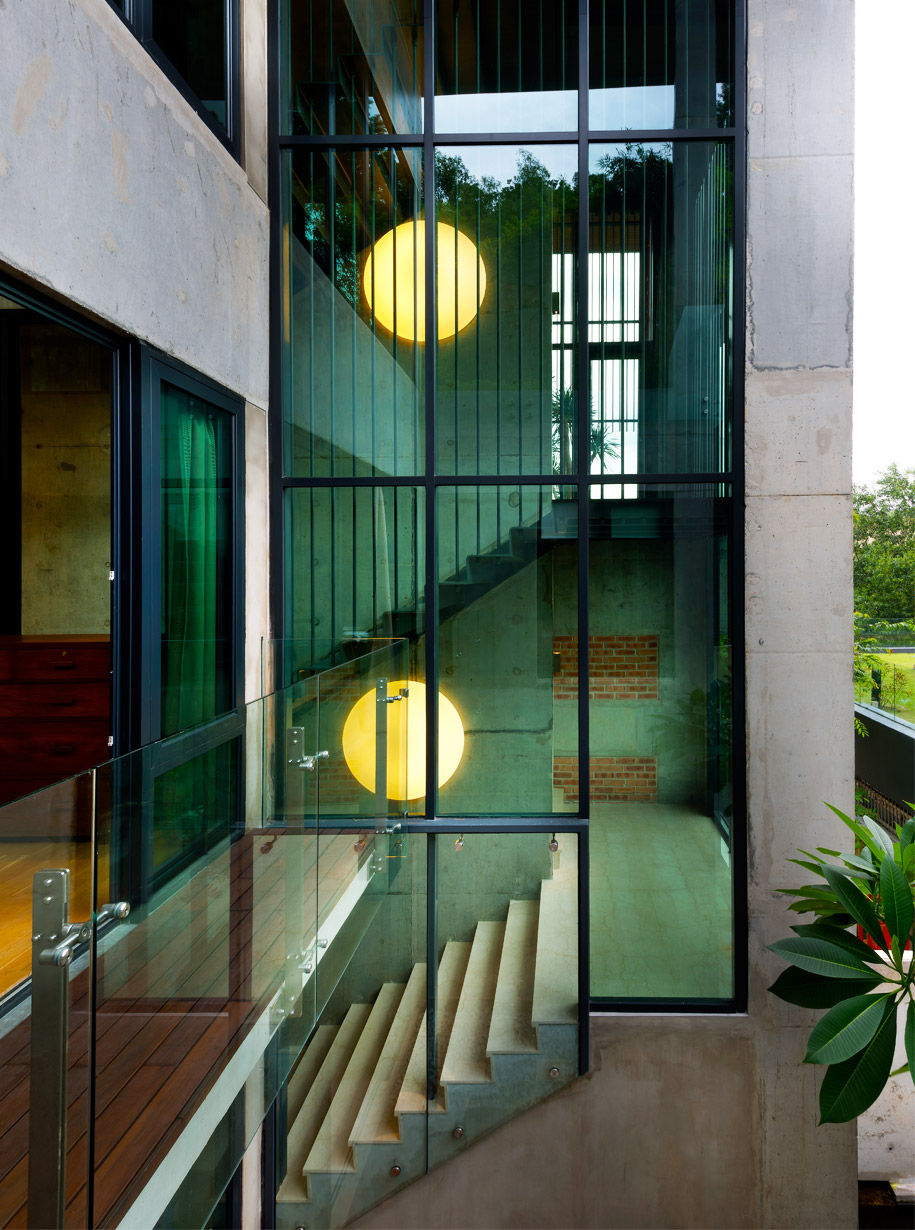
Incorporating minimalism, expansiveness, equilibrium and sustainability, this family home in Petaling Jaya, Malaysia accomplishes a remarkable range of functions with efficiency and finesse. Internally, the house is assembled from intersecting volumes, producing cavernous vertical volumes and intriguing openings to other areas, with the sustained material palette of concrete, interrupted with timber and brick.
Photography: Lin Ho

