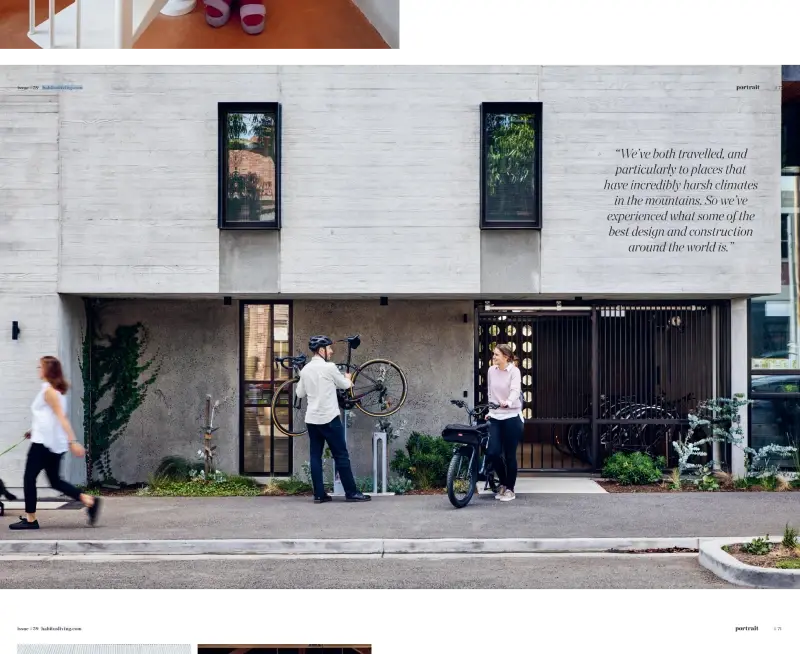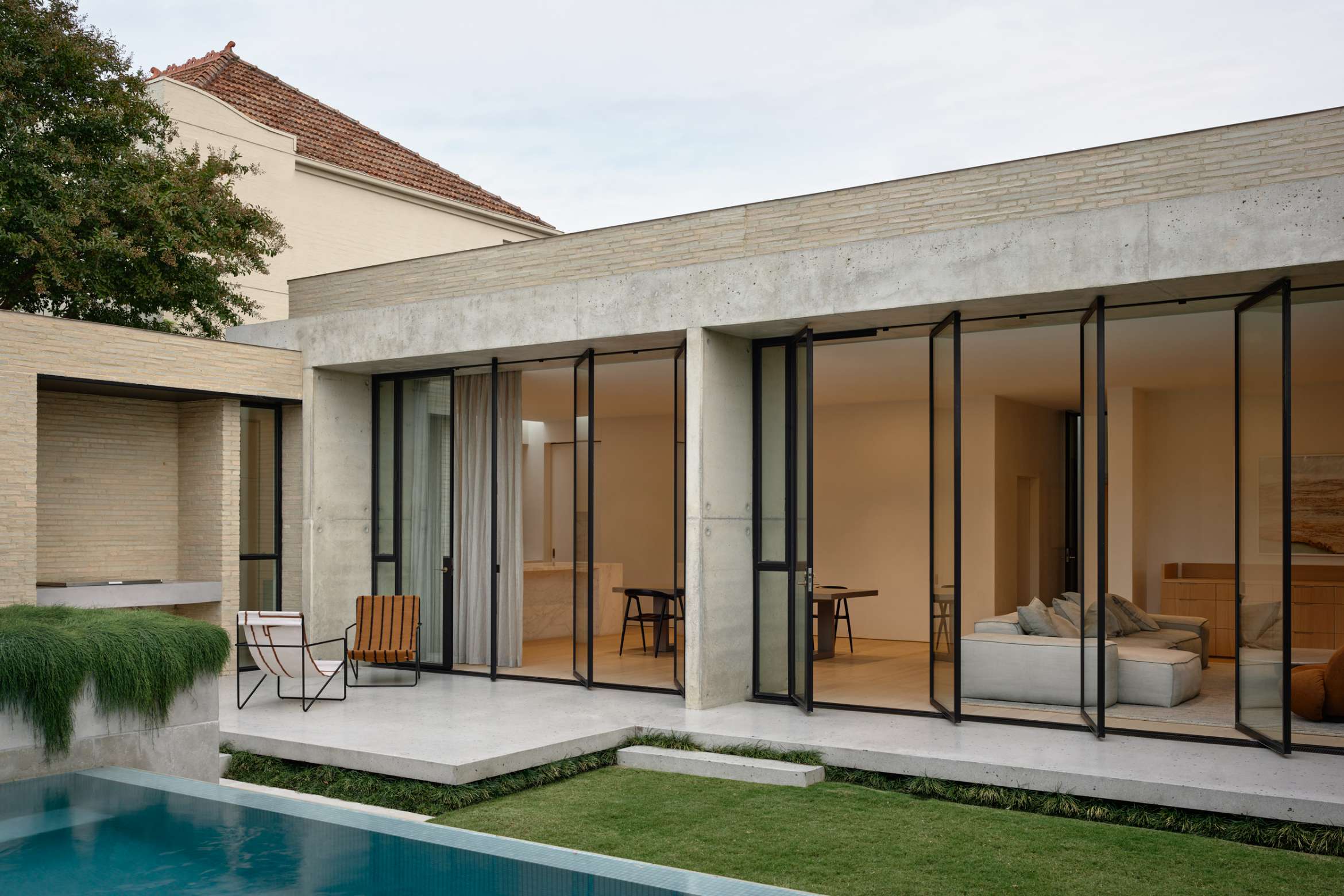Located in Armadale, it would be difficult to tell from the quaint street presence alone that this house has undergone an extensive reinvention by Inglis Architects. Now, it stands as a spacious, light-filled house, replacing an outdated rear extension with a floorplan that opens the living and dining areas to outdoor landscaping and a terrace.
The clients are a young family and wanted the house to remain over a single level; however, they also have the space for hosting social events. In the Federation-era front part of the home, the rooms’ scale and the detailing quality led naturally to several decisions, such as retaining and extending the formal sitting room.

The consideration for non-period interventions and restoring key original details was imperative to Inglis Architects when redesigning and refreshing the exterior and interior. On the façade, heritage details such as the timber fretwork have been restored, while, internally, the hallway – a welcoming spot to pause when coming home – uses steel-framed double glass doors opening the hallway to the sitting room.
In the north-facing rear of the house – where the kitchen, dining and living are positioned – light infiltrates through full-height steel windows along the length of the northern threshold. Each window is positioned strategically and designed to pivot; this series of doors can open the house, connecting the indoor and outdoor spaces, and evoking a feeling of sitting in the garden when in the privacy of indoor living and framing views of the landscaping.
Related: Randolph House by Studio RCA
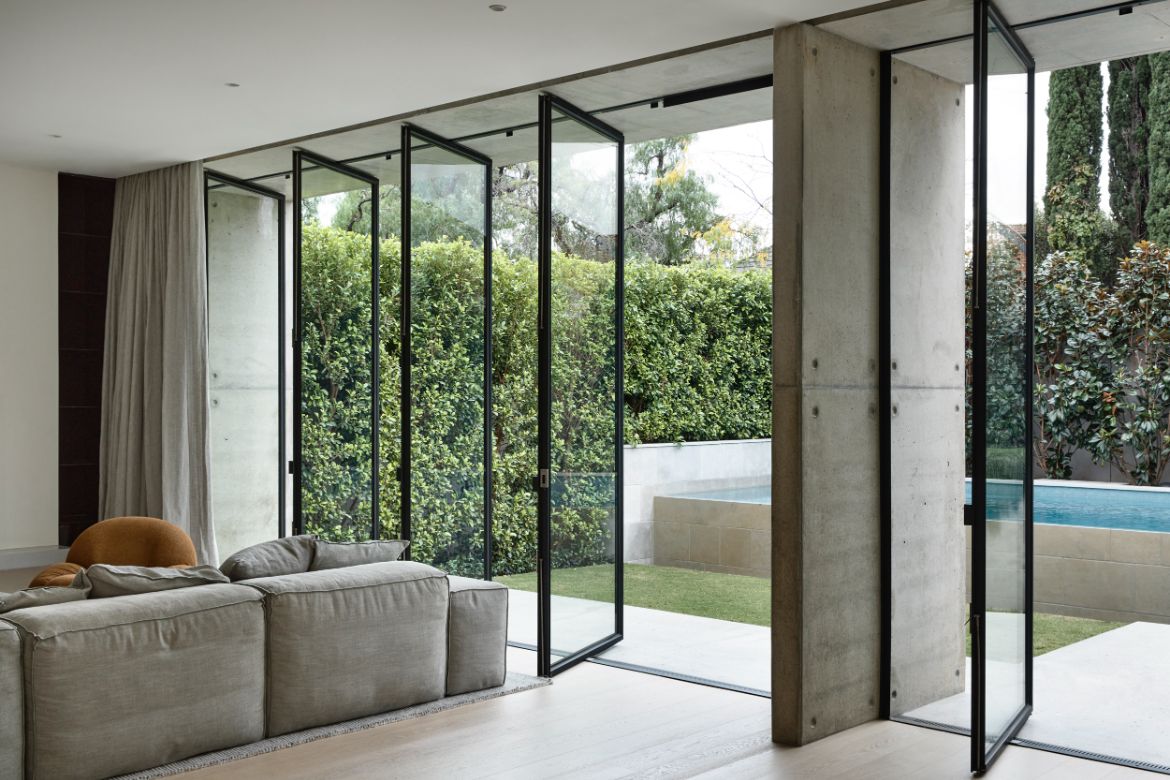
Inglis Architects used the light on a conceptual and tangible level throughout the interiors. A natural light shaft above the kitchen benchtop casts warmth upon the earthy terrazzo and timber flooring palette.

Meanwhile, the textured palette of mineral wall finishes adds depth to the minimalistic and somewhat sterile interior. The light was used as a narrative thread, weaving through the home’s journey from past to present. Glazed, steel-framed double doors sit directly below a skylight at the end of the main hallway.
Inglis Architects
inglisarchitects.com
Photography
Derek Swalwell
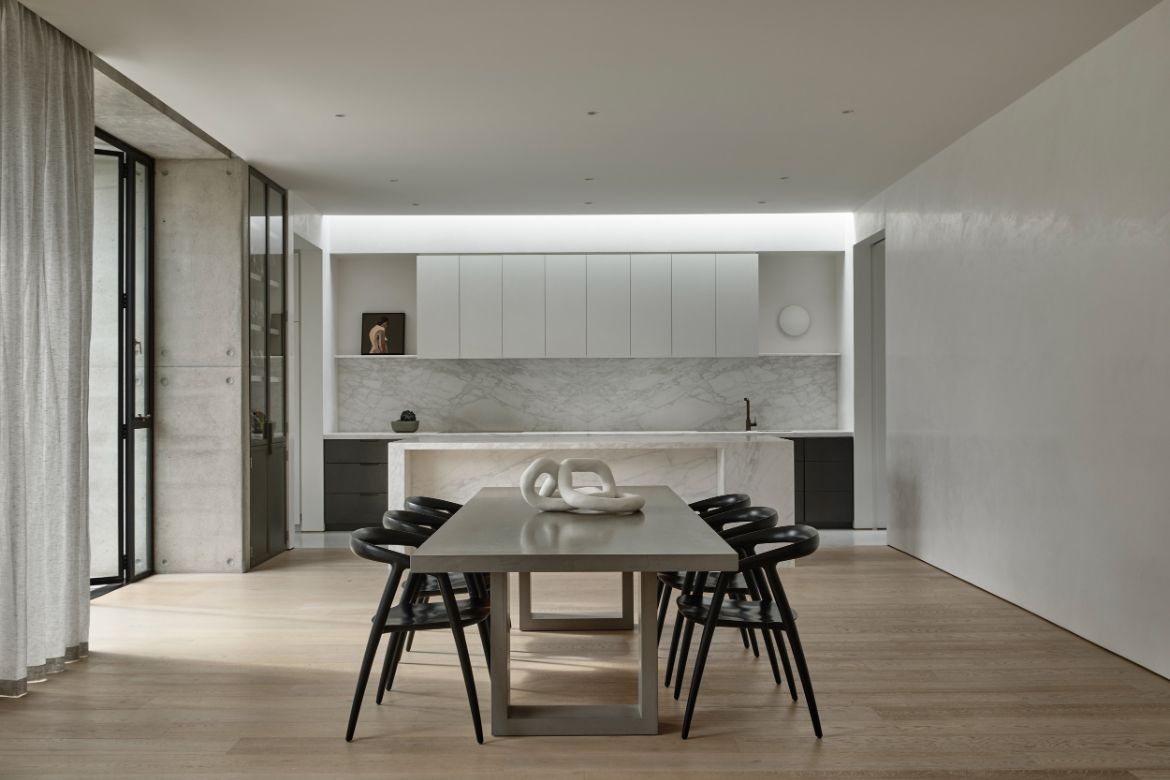


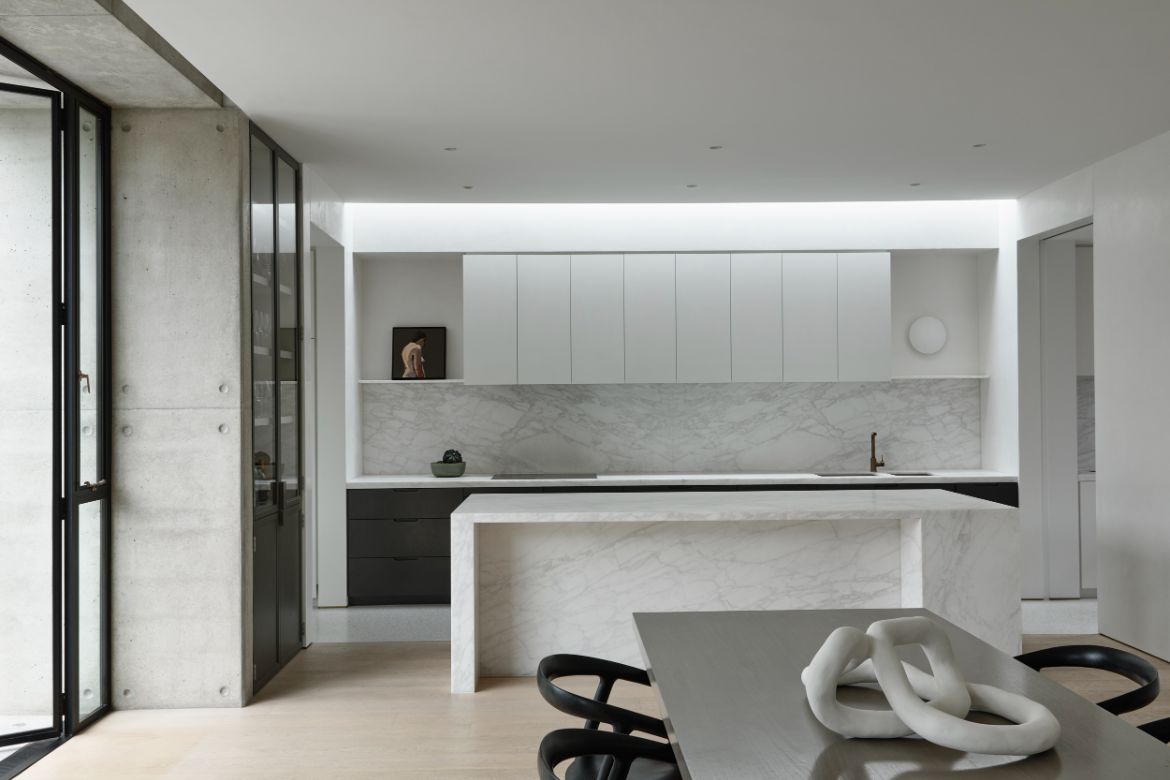


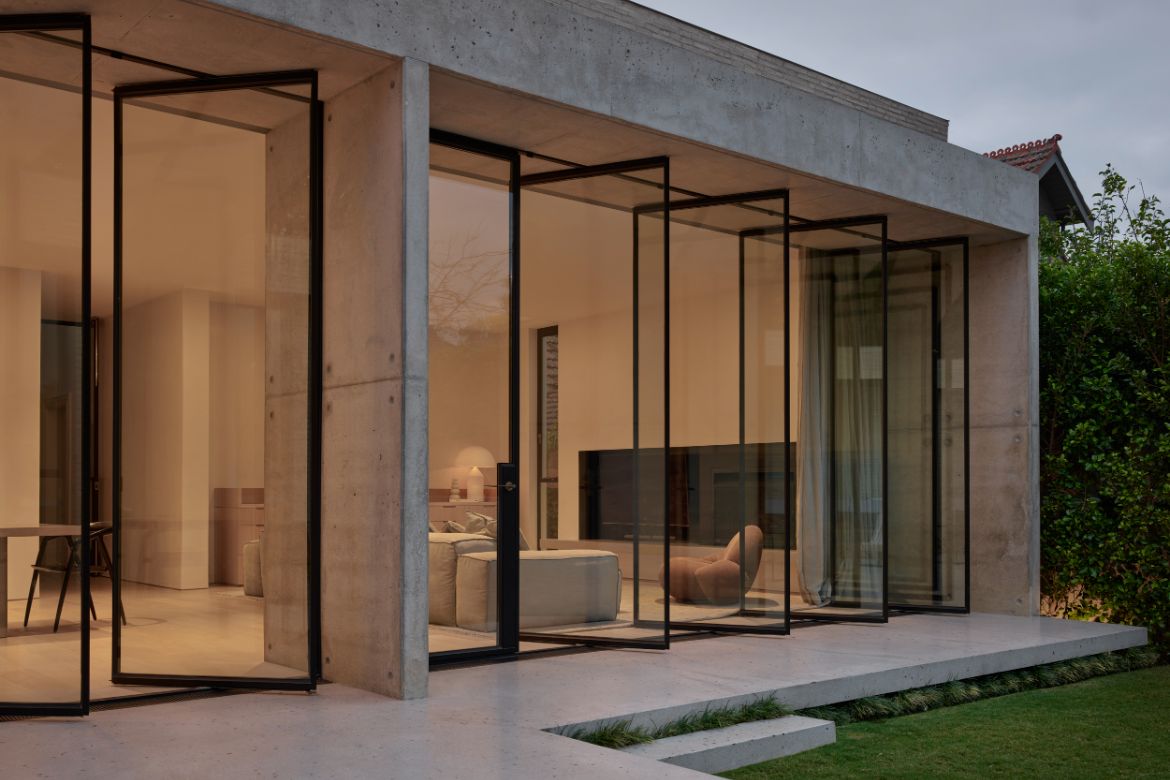
Next up: Giant Steps Wines’ tasting room by Fiona Lynch Office
