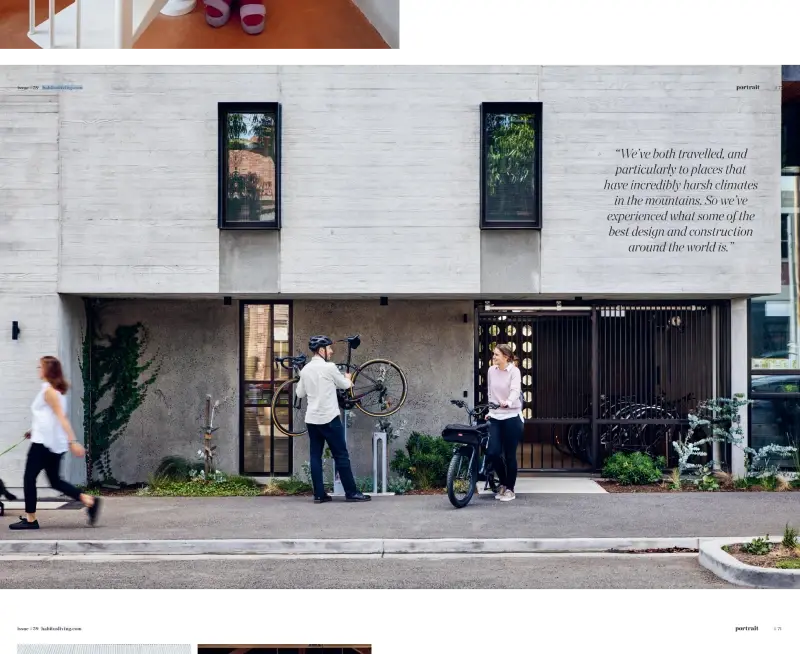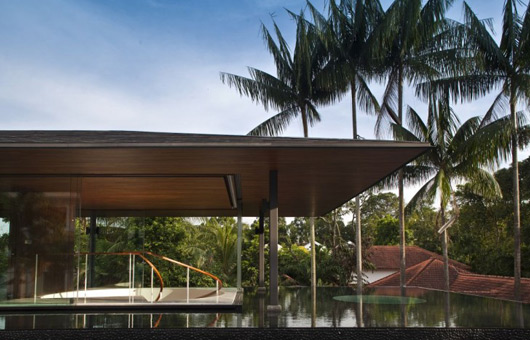“It was the client’s wish to live in a home that felt cool once you were inside,” says Lead Architect of Wallflower Architecture + Design Cecil Chee, speaking from his office located in bustling Beach Road Singapore.
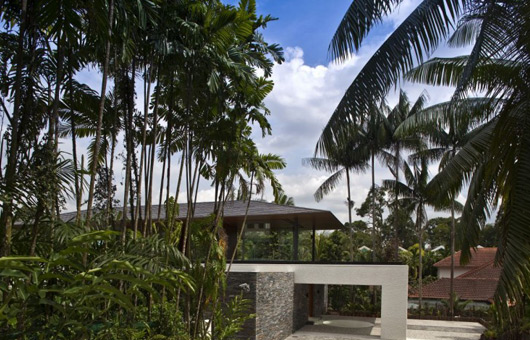
Chee says the development of Old Holland Road was a complex and rewarding two-year project.
A trickling monsoon drain discovered on the narrow inner-city block quickly became the sensual motif around which the Water-Cooled House was designed. “Water and the idea of being cool became a firm link between the owner’s needs and the local character of the site,” he says. The smart design was orchestrated to minimise the load on the home’s air conditioning and decrease water bills for gardening the grounds.
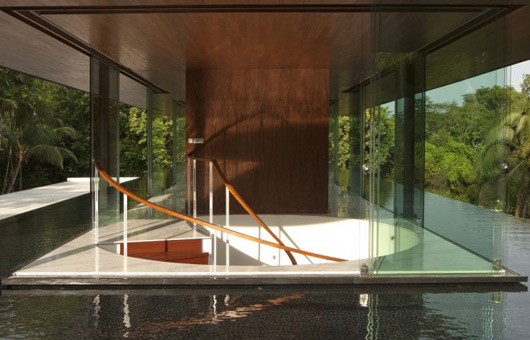
“There was a large but unseen, monsoon drain going right through one edge of the property and it sounded very much like a small trickling brook, you could always hear sound of running water,” says Chee. Wallflower decided to install a rooftop pond that figuratively splits the living spaces in two.
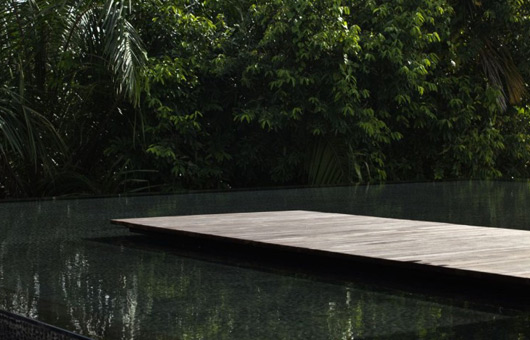
“The long koi pond stretch over 30-metres and provides a public/private separation for the bedrooms and the family space. The length of the pond exposes enough of large surface area of water to the air well, so as to actually cool the local environment. The pond also draws in new air as part of the convectional process setting up and encouraging breezes. The pond also serves other functions. It’s a deliberate architectural device to separate the service block from the main house and it acts as a light, and rain well too. The shape of the building – two rectangles layered one on top of each other – means that bedrooms are all only ‘one space’ deep and breezes can flow through the space unhindered,” says Chee. Wallflower, who have become known as progressive players in the Singapore design scene, are well known amongst peers for their ability to push boundaries.
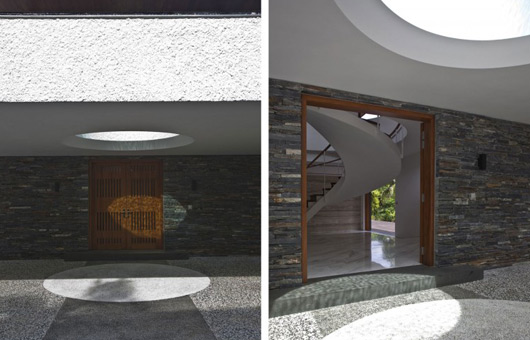
The main structure is reinforced concrete and brick that’s been plastered and painted to appear flat. Grey slate from China was used in the pools and some of the external wall finishes, while local timber panelling was chosen for the extensive interior spaces. “For some bling for the guests we installed white marble floors in the dining and second storey living pavilion,” says Chee.
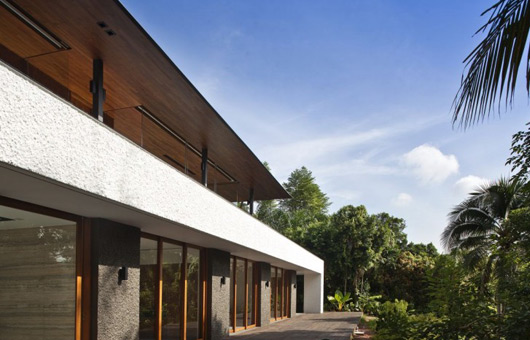
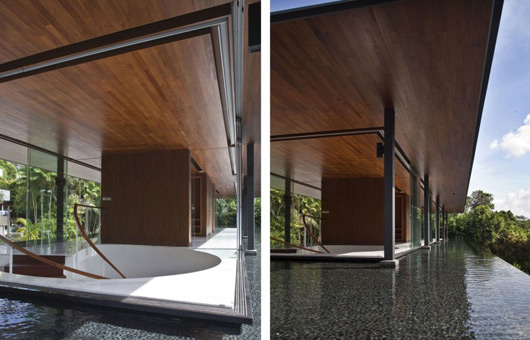
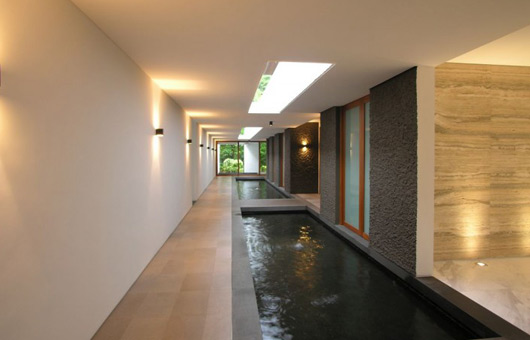
The project, which took two years to complete is a stunning example of beauty and cleverness combined. The Water-Cooled home is now inhabited by a local family and the ponds are filled with bright and colourful koi.
“Seeing the koi enjoying the pond is the best part of this project for me. Because of the length of the pond, you see long golden orange streamers of koi swimming up and down the in the water and occasionally they swim really fast! So you get this tremendous flash of fluid colour going to the opposite end. It’s very beautiful,” says Chee.
