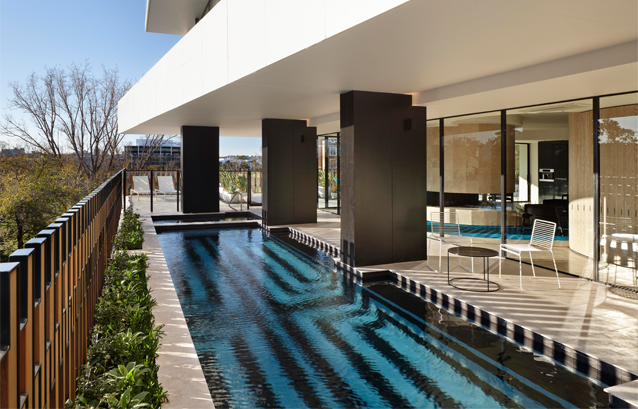Bird de la Coeur’s modern, comfortable and well-executed development in South Yarra is elevated by 1950′s elegance and a holistic vision of residents’ lifestyles.
With a brief requesting well designed areas for recreation, entertainment and living and maximisation of views, natural light and living space, the Claremont project aimed to fully capitalise on the available resources.

The development covers 166 apartments, almost all of which are relatively compact one and two-bedrooms, a ground floor lobby and a communal library, winter lounge and summer deck. The HASSELL team’s attention to detail and refinement in finishes and fixtures is evident in the interiors, with limed oak veneers in the kitchen and bathrooms providing warmth and introducing a natural, crafted note. Bathrooms demonstrate a considered functionalism paired with simplicity of design: a large mirror extends to the ceiling, increasing the sense of space, and a custom-built basin provides a generous bench and storage. Floor to ceiling windows access expansive views across the Melbourne CBD, bays and surrounds, and flood the apartments in sunlight.



However whilst the private spaces promise comfort and convenience, it is the communal ones that define Claremont. Details such as the travertine-clad lobby entrance, oak threshold surrounds to apartment entries, steel pivoting doors onto the pool deck and vaguely deco design of black tiles inside the pools emphasise the curation of public areas and unite the building’s aesthetics. This last in particular is a bold visual statement that could have easily been overdone but in its execution demonstrates a fine equilibrium between glamour and reserve.



The sky gardens further sustain the sense that the development offers more than just a residence; located at the end of the west-facing corridor on all apartment levels, they allow daylight into the corridor and provide a focal point from the central core lift. The inclusion of a variety of plants creates a unique outlook as well as providing a screen to shield the summer sun and improve comfort and amenity for the residents.

