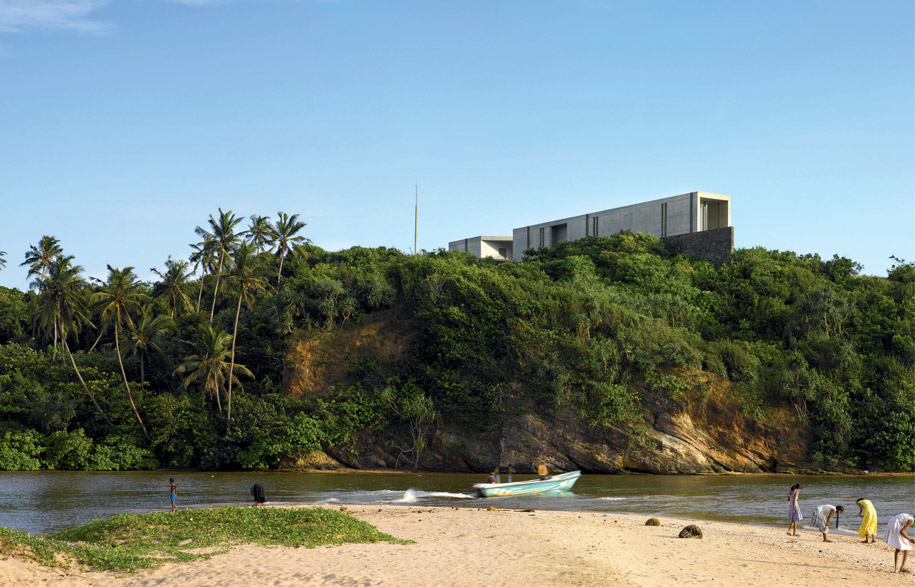Above: Clad in exposed concrete, the house perches on top of a cliff in Mirissa at the southern tip of Sri Lanka.
The House in Sri Lanka is set against a paradise on earth. White sandy beaches, dotted with palm trees and huts draped in coconut leaves, weave in and out of cliffs in Mirissa, located at the southern tip of Sri Lanka. Crocodiles, water snakes, black monkeys, wild elephants and even leopards roam freely in the jungle. Local fishermen hold on to wooden sticks buried beneath the sand at the edge of the sea as the fish swim towards them.
The house perches on top of a cliff, as if it were a leopard whose claws edge towards the Indian Ocean. It was a gift from a husband to his wife. The couple has been married for 40 years and Sri Lanka has been their home for the past 30. A slab of stone, placed outside the gate and reached through a thicket of green at the end of a meandering private road, is succinctly inscribed: “To Saskia.”
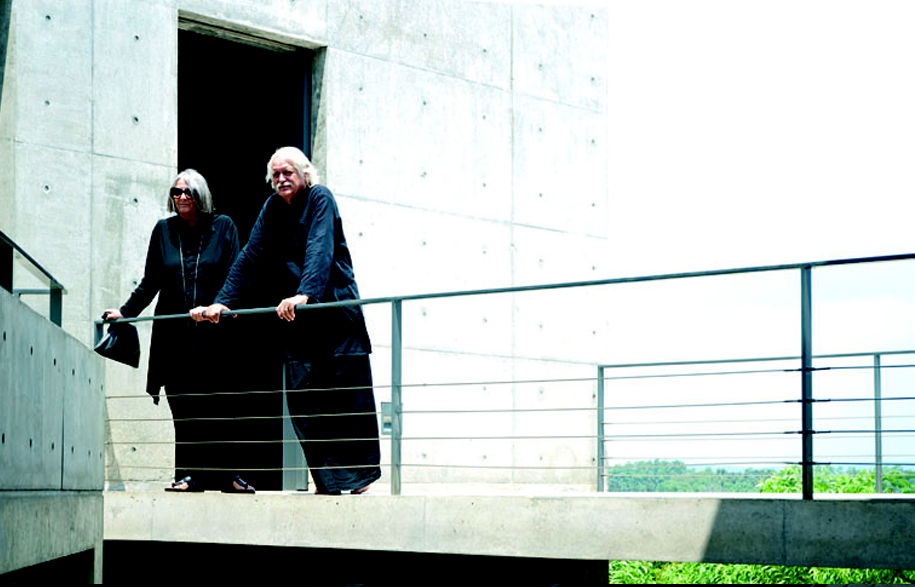
Saskia Pintelon and Pierre Pringiers.
Pierre Pringiers is an industrialist who successfully built up a regional tyremanufacturing firm into a global business that now supplies over 40% of industrial tyres worldwide. He wanted his wife, Saskia Pintelon, a respected artist, to have her own studio: “One day, I asked her if she were to choose her favourite architect in the world, who would it be? She said Tadao Ando.”
The iconic images of Ando’s Church of Light, built in 1989, had made a deep impression on Saskia. Here, Ando simply madetwo cuts – in the form of a cross – on one wall of a concrete box. Using a material as hard as concrete and transforming it by a masterful integration with the intangible, as ephemeral as light, has made Ando an architectural household name in Japan and around the world.
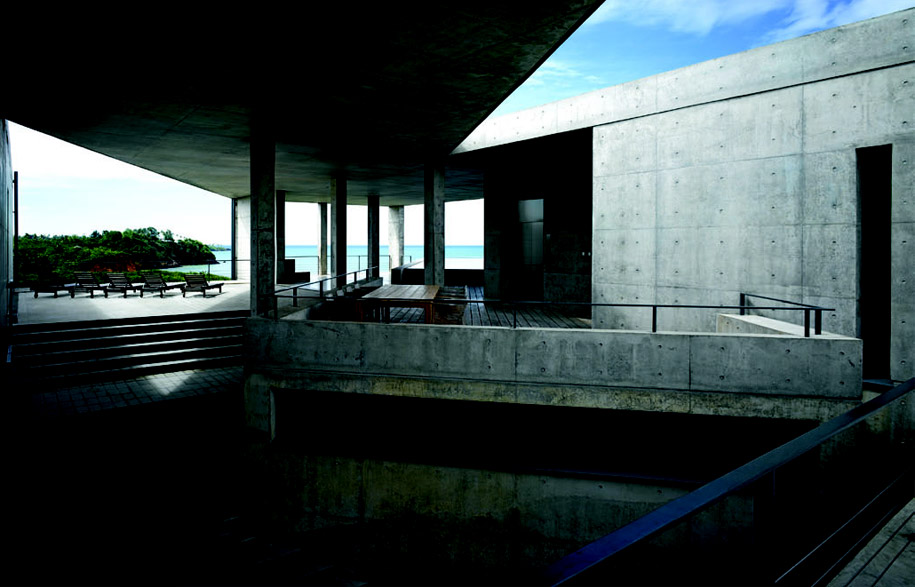
The open loggia is perfectly suited to the local climate.
With this house, Ando has taken a slightly different approach to his previous work, which tended to be introspective, with only small gaps for light to seep in. For Chichu Museum on Japan’s Naoshima Island, for example, the architect went so far as to bury the whole structure underground. Here, however, he throws the house open to the magnificent landscape, focusing on nothing but the sky and the sea of this tropical island, which is also the source of inspiration for Saskia’s artwork. Ando says he “aimed to create an airy architecture like many of the native houses”.
Consequently, there are many ways in and out of this house. Two wings, running parallel to each other, pin the house down. The reception, kitchen, master bedroom and ‘meditation room’ are accommodated in one wing, while four guest bedrooms, each one complete with a sea view and an ensuite, are generously spread over in another.
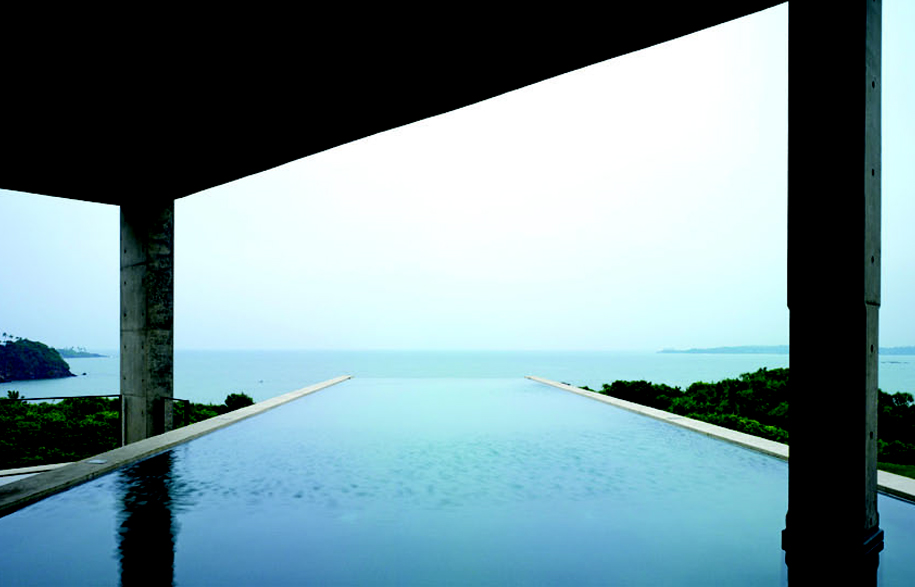
An infinity pool juts out at an angle at one corner of the loggia.
A rectilinear box, containing the living room almost 20 metres long, slices dynamically through these wings at an angle. The reception gives way to the dining room, which looks down onto a space that continues on endlessly. The ramp along one wall is nearly as long as the room itself. Light pours in through a tunnellike opening at the end; the window on the façade can be made to dematerialise into the ocean below.
A grand staircase covers the interstitial space between the two wings. It gently unfolds onto a large, airy loggia above, whose generous dimensions are accentuated by an infinity pool jutting out at an angle in one corner. The pool sits atop the living room – hence, it is as long and expansive as the room below it.
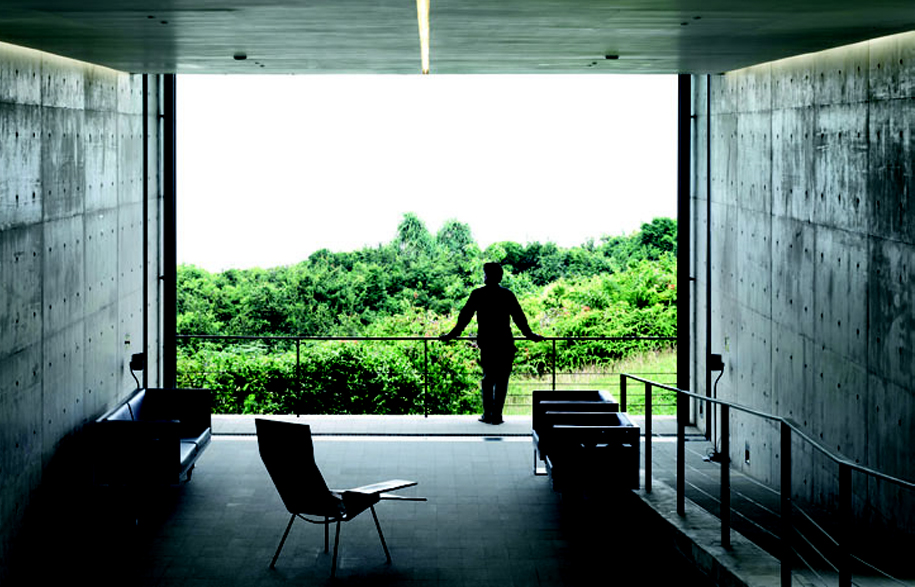
Window in the living room can be made to disappear into the ocean below.
The panorama from this open loggia spans almost 360º. In the distance, we see the Jayawardene House by Geoffrey Bawa (1998) – the last project the famed Sri Lankan architect worked on. This section of the house is Ando’s nod to the ‘regional modernism’ of Bawa and others. Solid square columns hold up the horizontal roof and a mixture of timber and stone floors subtly divide the area into smaller, more manageable sections.
The hub of the house is Pierre’s study, located underneath this loggia, on the ground floor, in between the two wings. It’s a room made of glass, playfully reached via the living room through a zigzagging ramp. The timberclad ramp, mixed with stairs, wraps around the triangular void created by straight walls intersecting at various angles. Hundreds of miles away from Japan, we can still witness the perfect detailing Ando is known for, with every nook and cranny of the house cleverly accounted for.
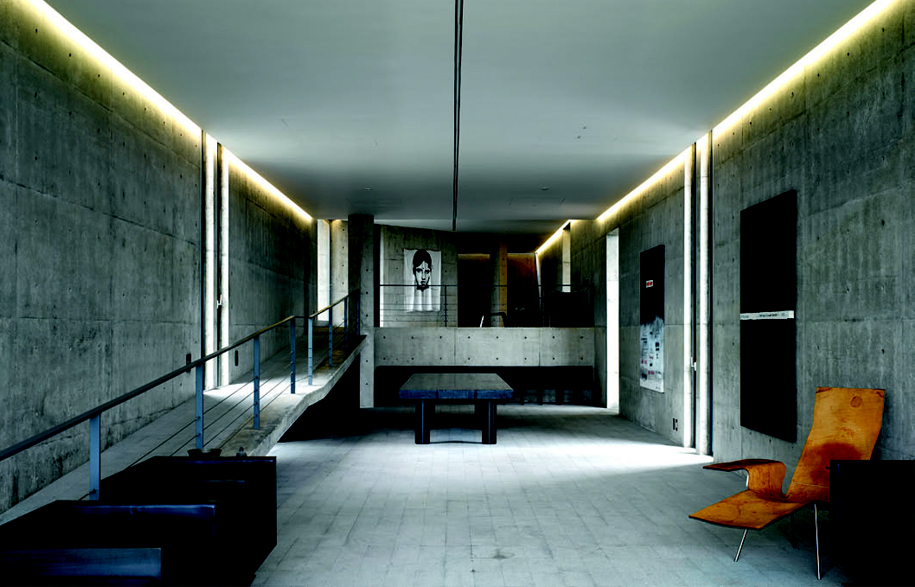
A long ramp initiates a passage into the living room, dotted with contemporary furniture by Maarten van Severen and Jacob Pringiers from Aiki.
Back on the upper level, a steel bridge links the two paralleled wings, creating a shortcut. Saskia’s studio is set apart from the main hub. It extends out from it, accessed via the meditation room next to the master bedroom, all positioned at the quieter end of the house.
While the proportion of the studio is similar to that of the living room, the large window at the end does not roll down. Instead, it is fitted with a steel frame that forms a cross. This, then, is Saskia’s own ‘Church of Light’. A circuitous route from the upper to lower levels of the studio, complete with a steel bridge in the middle of the room, adds to its heightened religious feel.
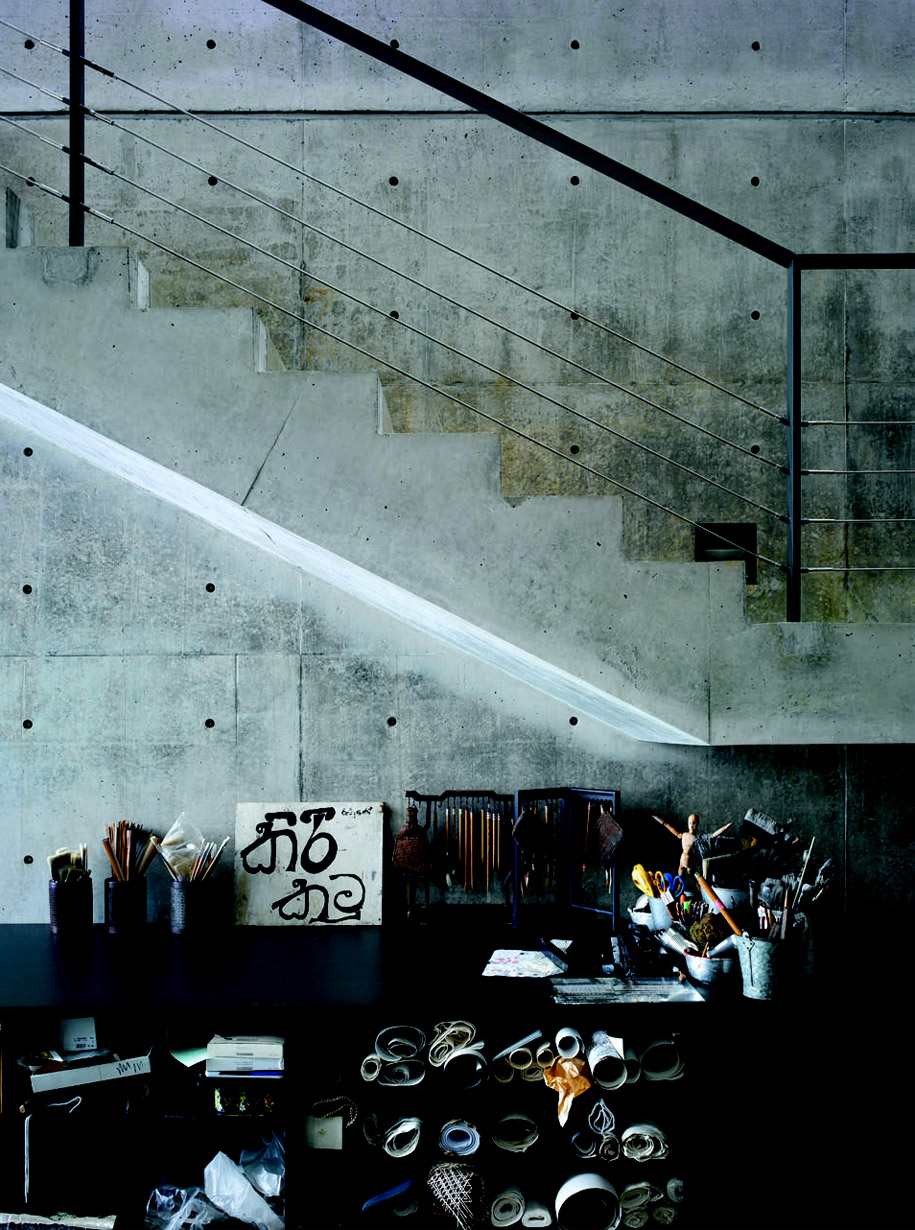
Calligraphy brushes and other art material are neatly stored away under the stairways in the studio.
Light, both natural and artificial, is integral to the design of this house. On one hand, Ando slices walls and punches voids to let natural light into the angular folds of solid concrete, and on the other, he tucks in artificial light into its nooks and crannies, keeping the source of artificial light hidden from view.
Light is made to reach out to all parts of the house, while air is let run wild; together, they seem to lift up even the heaviest of the steel doors.
Furnishing is either in black or white, complementing Ando’s play of light and shadow. Top Mouton, a manufacturing company based in Belgium, has fitted the bathrooms with cool white clusters of custommade units and furnished the rooms with top Belgian designers such as Maarten van Severen. The company seems to have known not to bother with soft furnishing in Ando’s house.
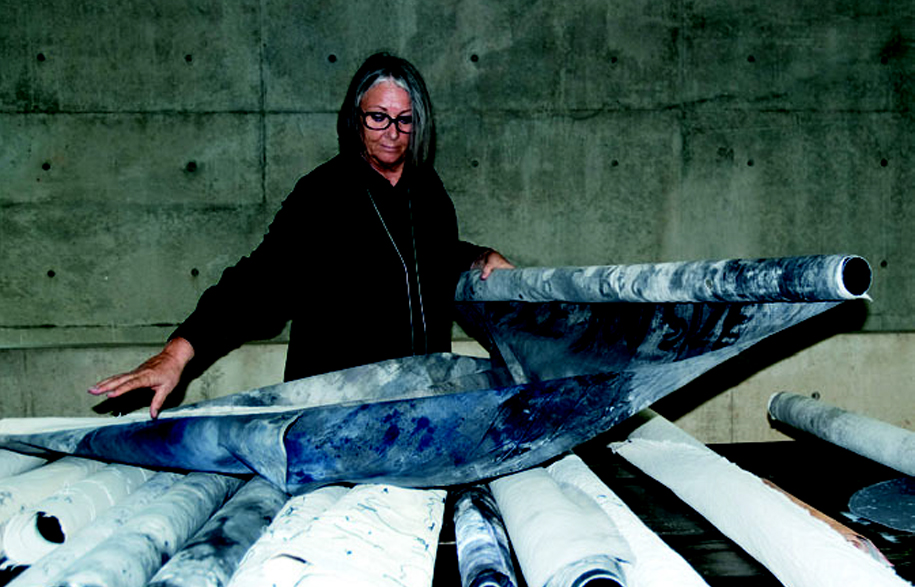
Saskia Pintelon’s artworks are painted on unstretched canvas and rolled up like Japanese emaki.
Jacob Pringiers, one of the couple’s grown children, an industrial designer, has some of his collection scattered around the house. Shigeru Ban, another Japanese architect, designed the centrepiece table in the living room.
The black and white furniture also complements the monochromatic theme of Saskia’s paintings, hung on the wall, gently flapping in the wind. She paints directly on to unstretched canvases, which are then stored rolled up like the Japanese emaki, or picture scrolls. “The sky and the sea of Sri Lanka” are painted not in blue, as we might expect, but in dark grey. Snippets from the local news or “the strange events that plague this country” make up the words sewn directly onto the canvases with threads over these moody colours.
The darkness in Saskia’s painting comes perhaps from her own acknowledgement that paradise is not what it seems.
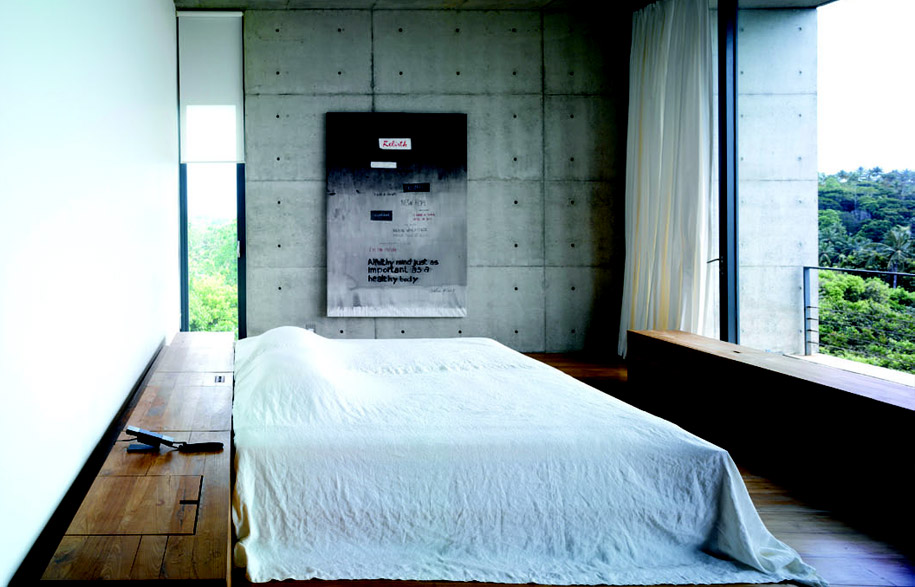
Master bedroom with one of Saskia’s artworks.
In 2004, work on the house had to be temporary halted after the area was hit by the tsunami, killing 50,000 people in Sri Lanka alone. Her husband immediately put an effective rehabilitation programme together, for example, drafting the Belgian army to set up the emergency housing for locals who lost homes. In the end, he was able to raise enough funds to build them a collection of 700 permanent houses, as well as new community centres and Buddhist temples.
Pierre now dedicates himself to a charity called the Building a Future Foundation (BAFF), which he set up for the local people.
“The pressing problem is that there are no jobs for young people in Mirissa,” Pierre says. Combined with his passion for sailing, BAF produces sailing kits, which can, once fitted, transform the motorboats used locally for fishing into sailing boats. Along the way, young people are trained with new skills, ranging from basic carpentry to highly complicated mechanical and electronic engineering.
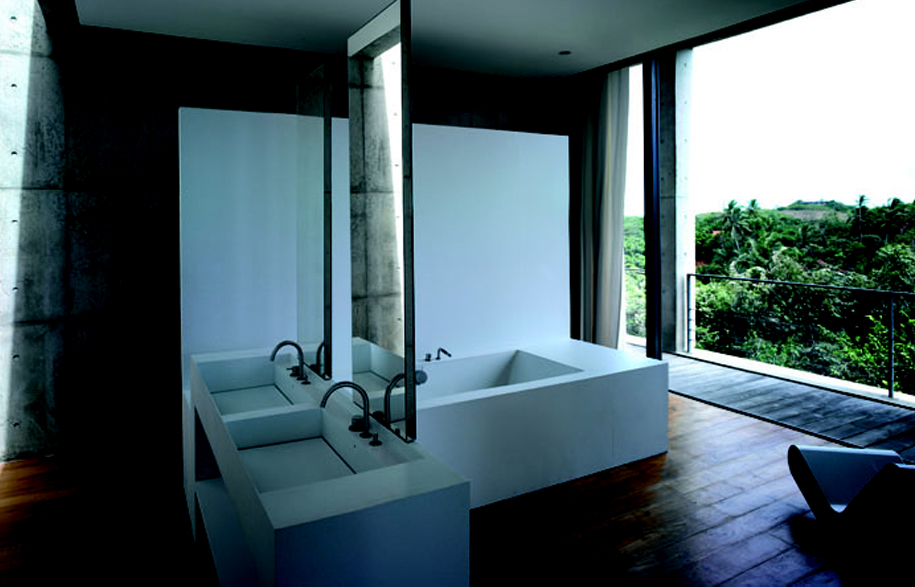
A cool white cluster of bathroom units is custom-made by Top Mouton, a Dutch manufacturing company in Belgium.
David Robson, in his monograph on Geoffrey Bawa, writes that regional modernism “rejects the banalities of mass consumerism but welcomes the positive achievements of globalisation, while seeking to support and revalidate local cultures”.
Pringiers House similarly stands at the juncture between the regional and global forces. Its success comes from a collaboration of people from parts of the world as disparate as Japan, Sri Lanka and Belgium.
Steel window frames and metal doors were, for example, designed by Ando but manufactured in Belgium. Although Sri Lanka was the first country Ando set foot in when he travelled around the world at a young age, he has not visited the country in recent years, not even for this house. Instead, the project architect, Hidehiro Yano, visited it many times on Ando’s behalf, making sure that the architect could get enough information about the site. Furthermore, two Japanese specialists, Kiyoshi Aoki and Yukio Tanaka, flew out from Japan to oversee the process of casting concrete, which required even the position of a plughole in the house to be exact.
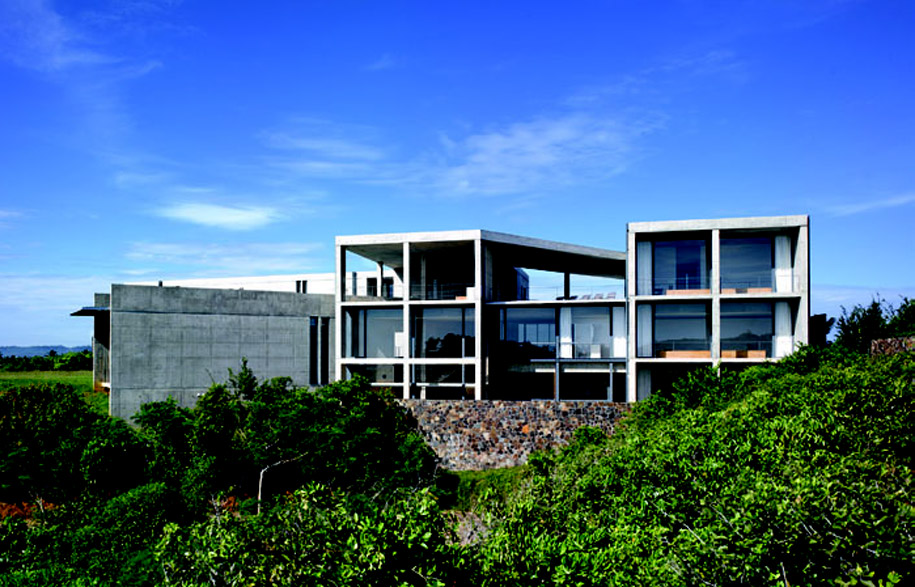
The house looks out to nothing but the sea and the sky.
A local firm, PWA Architects, was selected by Ando to run the project on site. They produced most of the working drawings and played a vital role as a mediator, relaying messages from Japan to the local team of builders and engineers.
Although it was Pierre and Saskia who approached Ando, it was ultimately the Japanese architect who made the decision to work with them. It took him nearly three weeks before he said yes, and only after reviewing their five page-long essay about who they were and what they liked about the architect’s work. In return, Ando had showered them with questions: Did they like straight lines or curves? Did they like wood, concrete or bricks?
Ando has always insisted that he is merely designing a box, that it is the client who puts the soul into it. He has therefore always carefully chosen whom he worked with. Ando is very privileged to be able to do so, but it must be a very rare occasion, indeed, to find someone who can see that which is not yet visible. In Pierre and Saskia, the ex-boxer-cumvisionary- architect has finally met his match. The result of the match is a tour-de-force of concrete, as solid, defiant and uncompromising as the humanistic idealism that is behind it.
Tadao Ando Architects
tadao-ando.com
PWA Architects
pwa.lk
Photography: Edmund Sumner

