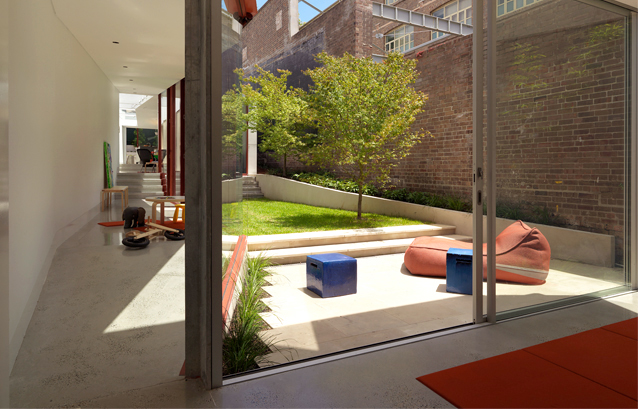With a brief to create a four-bedroom residence by altering and adding to an exceptionally long and narrow (1:8:5) Victorian terrace, the project aimed to incorporate some of the building’s original features, separate sleeping and living areas and create continuity between indoor and outdoor living.
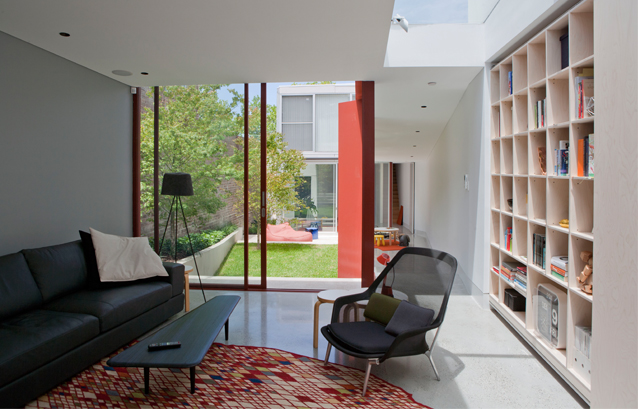
The site included a heritage listed boundary wall – part of the original structure of the adjoining Piano Factory – which contributed a distinct aesthetic to the project. As Will Fung of CO-AP architects comments, “the house responds to the materiality and immensity of the wall by respectfully integrating it into the site.”
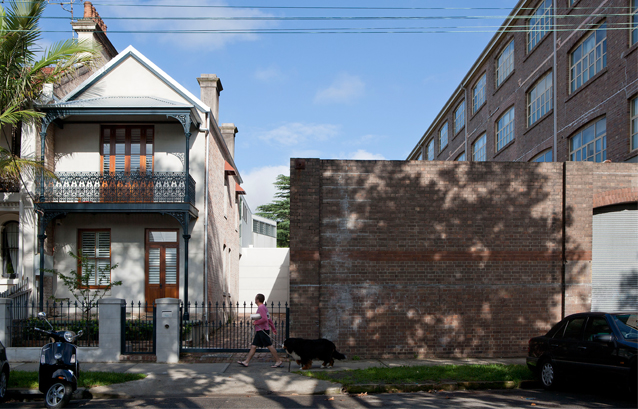
As such, selection of materials and finishes for the project were influenced by the strong presence of the Piano Factory brick wall: “existing painted masonry was stripped back to expose sandstock brickwork and compressed fibre cement sheet cladding was left raw” states Fung, and “new ashlar render [was] left unpainted, metal roof sheeting is galvanised and left to weather and patina with age. Steelwork is painted an ox-blood red colour, reminiscent of raw steelwork primer but also referencing a heritage palette”.
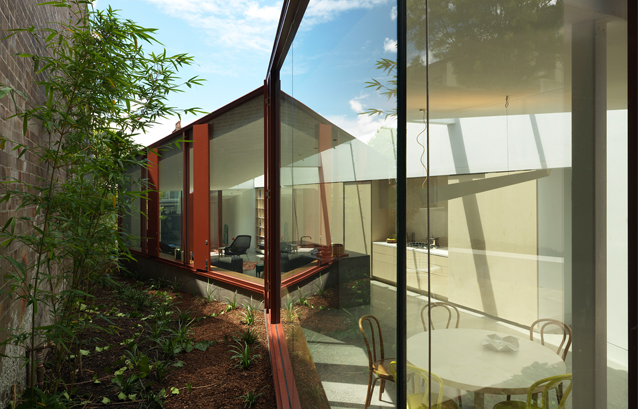
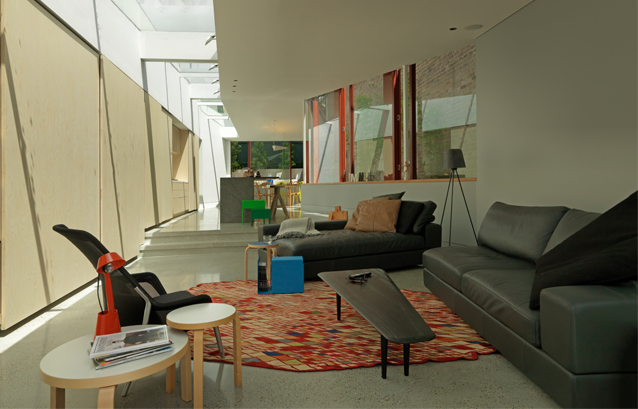
A further effect of the wall was to diminish direct sunlight to the site, providing an opportunity to explore the use of glazed elements differently. As Fung explains, “opening windows are solid panels and walls are clear glass, providing a visual connection to the courtyards. Sun-controlled skylights along the southern edge of the house (above the main living areas) capture daylight throughout the year. The glazed gallery hallway beside the main courtyard captures the winter sun and becomes a radiant heat sink for the rest of the house.”
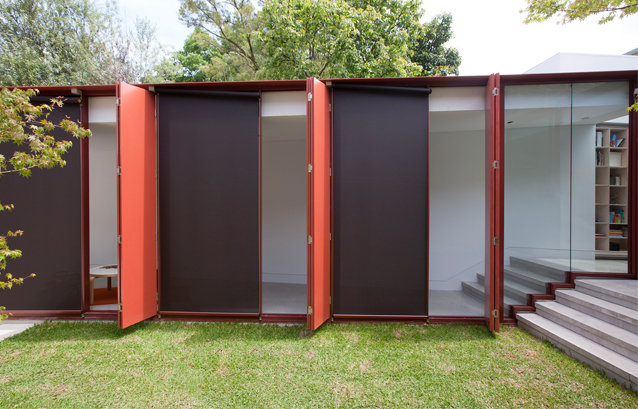
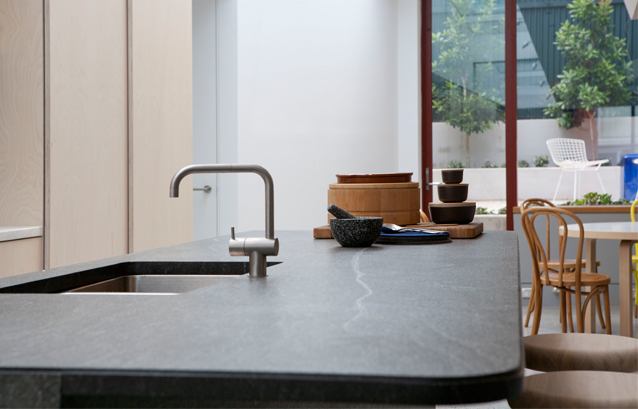
As Fung concludes, “the project has provided an opportunity to explore an alternative model for updating the inner-city terrace house. The constraints and opportunities provided by the site, the brief and council planning controls have generated a unique house which has a deep connection to its site and is ultimately a very functional and comfortable home.”
Photography: Ross Honeysett

