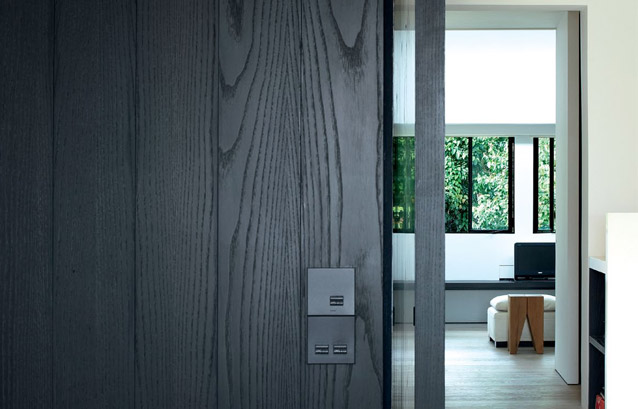Above: the owners intentionally created a sense of texture to the interiors and an impression that the space had always been there.
Nestled into the outskirts of a tropical green reserve next to Singapore’s Maju Camp, Juliana Chan and Tristan Tan’s 150m2 1980s walk-up apartment sits at the very end of a long, winding road that runs through a low-rise private residential area.
The recently married couple waited for one year for the unit to become available, but now feel their long wait was worthwhile, as their comprehensive makeover of the apartment has resulted in a lovely home.
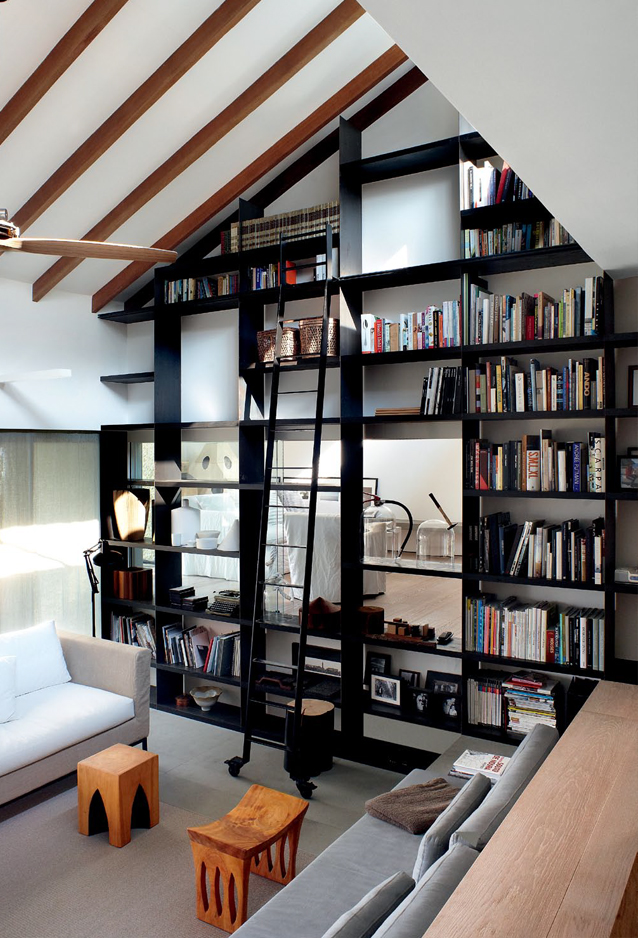
The main living space connects through a custom-designed bookshelf to a brightly lit study behind.
Juliana and Tristan attribute their meeting to her employer of eight years, architect Ernesto Bedmar of Bedmar and Shi. Ernesto introduced her to Tristan, who at the time was running Singapore’s popular and stylish furniture shop, Cream.
Tristan, who now is engaged in his own interior design consultancy and furniture design, worked hand-in-hand with Juliana in the design of their new home. While she was more involved in its architectural layout and spatial design, he developed many of its details, tested out furniture designs and prototypes, and even custom-designed some of its light fittings. He explains, “We wanted to create a home that was not too crisp and perfect.”
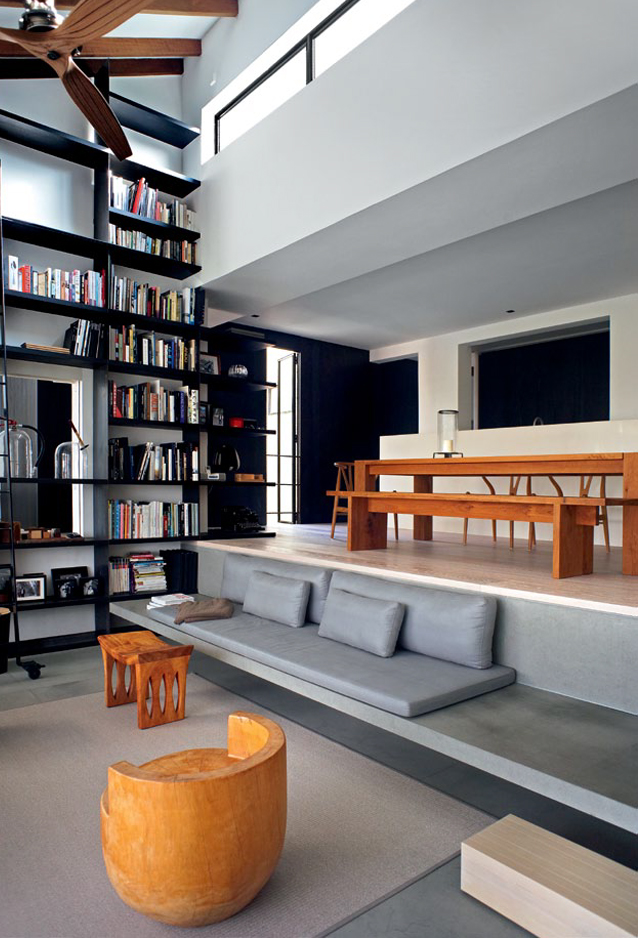
A strip of mechanically operated windows at the top of the double volume living space peer out to the clouds above.
The couple intentionally worked a sense of texture into the home’s interiors to create the impression the space had always been there and wasn’t something shiny and new glossed onto the old building structure.
The timeless feeling of their space is introduced as early as its front door, where the couple used dark, sandblasted timber veneer cut into panelled strips and inset with a weathered steel panel and door pull that is reminiscent of a classic Carlo Scarpa detail.
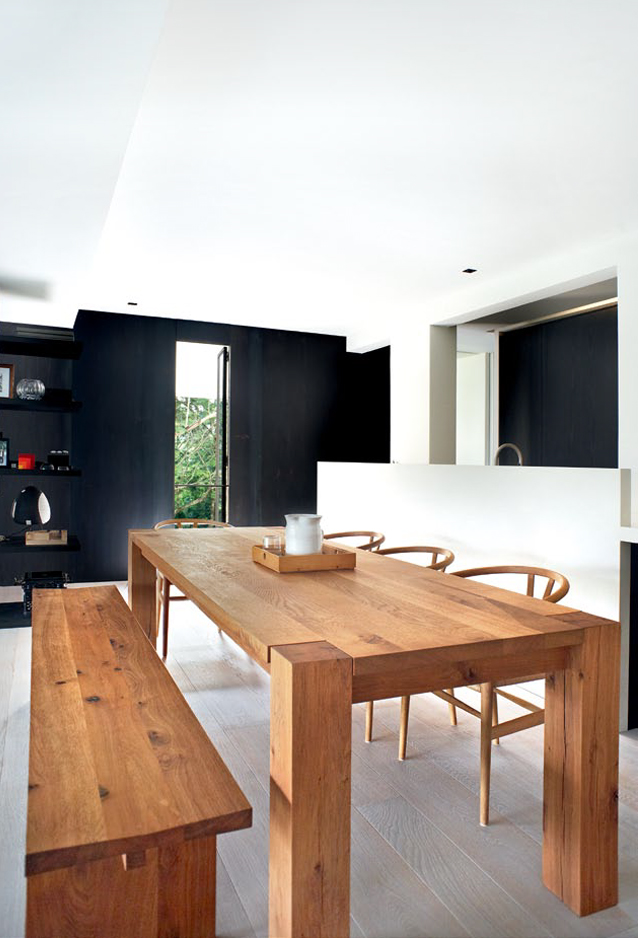
The home-made quality of some of the furniture items adds to the timeless appeal of the apartment.
Entering the apartment, a flood of light and space greets the visitor. Its living area is illuminated from various directions with differing light qualities, drawing attention to the surrounding spaces that open onto the main living and dining rooms.
First, a wash of green light enters the living space from a long balcony that opens out to the lush tree tops which seem to reach out and touch the edges of the balcony. It is muted by fabric screens sliding in front of steel-framed windows. Counterbalancing this light from above is a strip of mechanically operated windows at the top of a double-volume sloping ceiling that looks out to the clouds above.
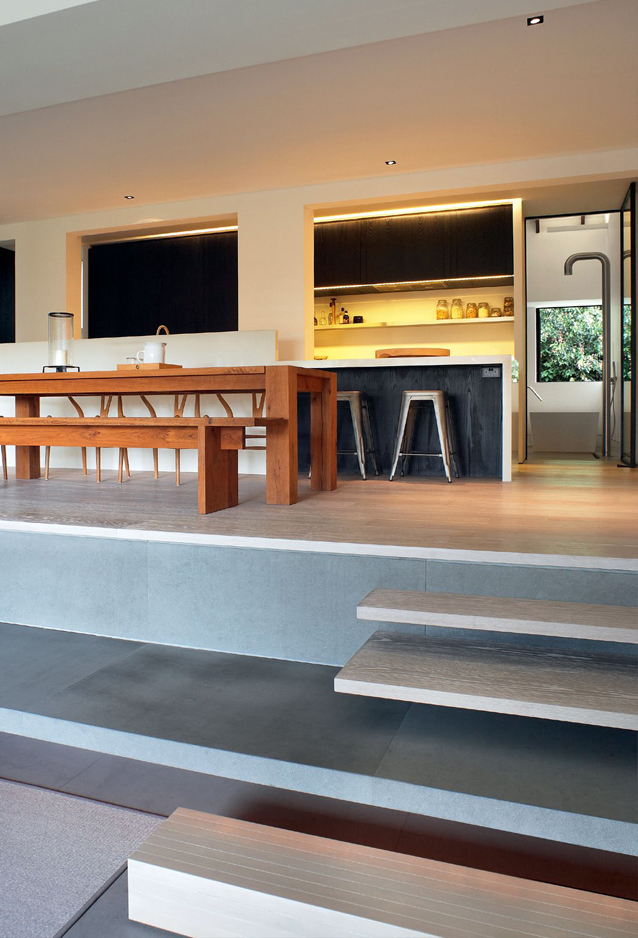
The kitchen is celebrated as the hearth of the home, separating the more public spaces from the private areas.
Finally, facing the main entrance across the living area is a custom-designed, double-storey open bookcase with narrow steel-plate vertical supports and thicker, dark timber horizontal shelves. This majestic unit divides the living room from the study beyond.
The latter is elevated above the living room by about a metre, to the same level as the connecting kitchen/dining area. This gives the living room the impression of being a cosy, sunken space. Indirect light from the study illuminates the living room through the screen of the open bookshelves.
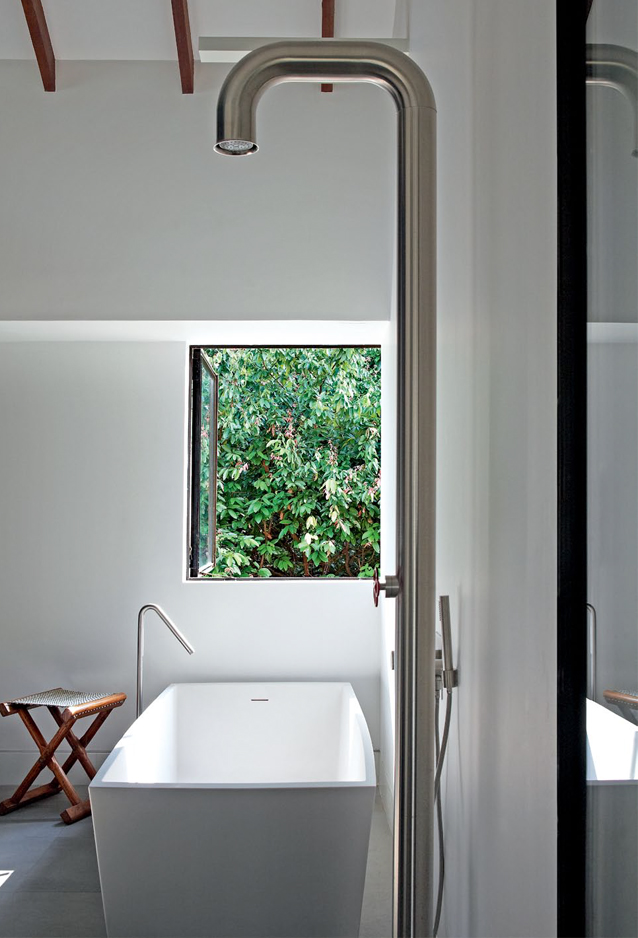
The master bathroom is designed as an internalised outdoor bathing area with views to the lush reserve at the rear.
One interesting spatial detail of the apartment lies in how the differing glazing types used interact with its spaces. For external glazing, the designers have taken advantage of the existing deep alcoves in the building’s structure to create an ‘in between’ space that separates the indoor from the outdoor. These windows are detailed with somewhat rustic, carefully rusted steel frames – a reference to traditional windows, which is supported by the use of antique locking and fixing ironmongery. In contrast, internal windows between interior spaces are large, ultra-modern frameless glass panels which tend visually to pull them together and create a sort of immediacy between them.
The main living, dining room and study are separated from the apartment’s more private zones by a linear kitchen with a massive compressed quartz bar counter that seems to anchor the house.

Juliana explains that having such an open and spacious kitchen has instilled in the couple a love of cooking and entertaining. Instead of tucking the kitchen away, as is often done in Singapore apartments, the kitchen is celebrated here as the hearth of the home.
All the clutter of the kitchen is neatly hidden and integrated into a comprehensive dark wood, full-height cabinet behind the bar counter. As with the rest of the apartment, every corner has been considered deeply and detailed carefully to accommodate the couple’s everyday movements and needs.
Hidden behind the kitchen is the private area of the master bedroom and bathroom. These spaces are reached through a small corridor along the side of the kitchen whose walls are clad in Corten steel panels. The somewhat darker area of the corridor introduces the visitor to a change in the apartment configuration between its open, public spaces and its more private zones.

Hidden behind the dark wood kitchen is the more private area of the master bedroom suite.
As with the living room, the master bedroom has a light-volume sloping ceiling with exposed timber rafters, outlining a majestic space with eye-level windows that project out into the greenery beyond.
Another tall dark wood cabinet with custom-designed black steel recessed handles separates the bedroom from the master bathroom. A ‘secret’ door hidden in the middle of the closet leads to the large bathroom beyond.
The bathroom is designed as a sort of internalised outdoor bathing area with its outlook to the lush reserve at the rear providing total privacy. A freestanding bath tub is positioned to allow views out through the window. Resembling an outdoor shower, a freestanding Boffi tubular shower tower has been used with no screens to enclose it, and sits in the middle of the floor, surrounded by a zerothreshold drain.

The master bedroom’s bright sloping ceiling with exposed timber rafters outlines a majestic space with eye level windows that project out into the greenery beyond.
The couple wanted the furniture of the apartment to grow along with their inhabitation and appreciation of the space.
“When we first moved in, we only had a few furniture items – the table, a built-in sofa and a bed,” Juliana explains. “Later, about half the furniture pieces were custom-designed and the other half were from Tristan’s shop.”
The home-made quality of certain furniture items and some refurbished antique pieces all add to the timeless quality of the apartment.
Although the space is definitively modern, the couple’s use of textural detail and materials, as well as gestures toward the history of the building, reinforce the impression that each item in this apartment is meant to be there, and that the design belongs to its space.
Photography: Rupert Singleton
photograph-r.com

