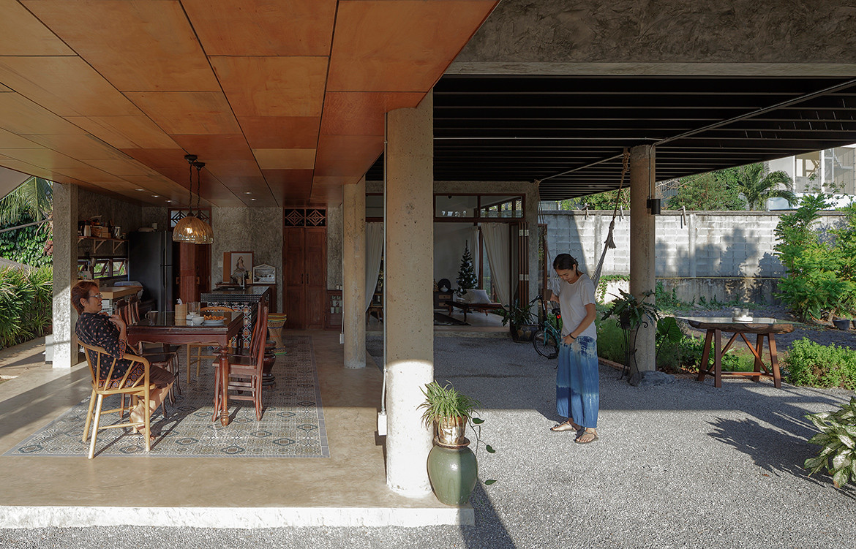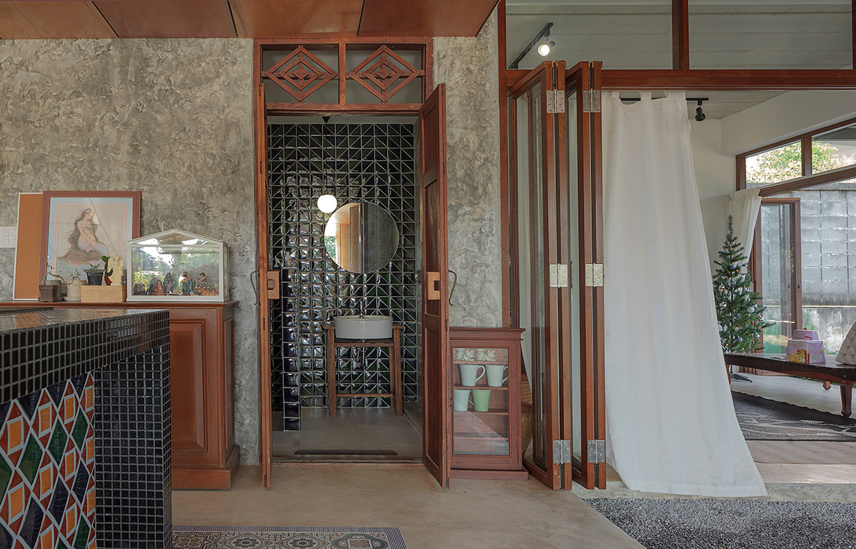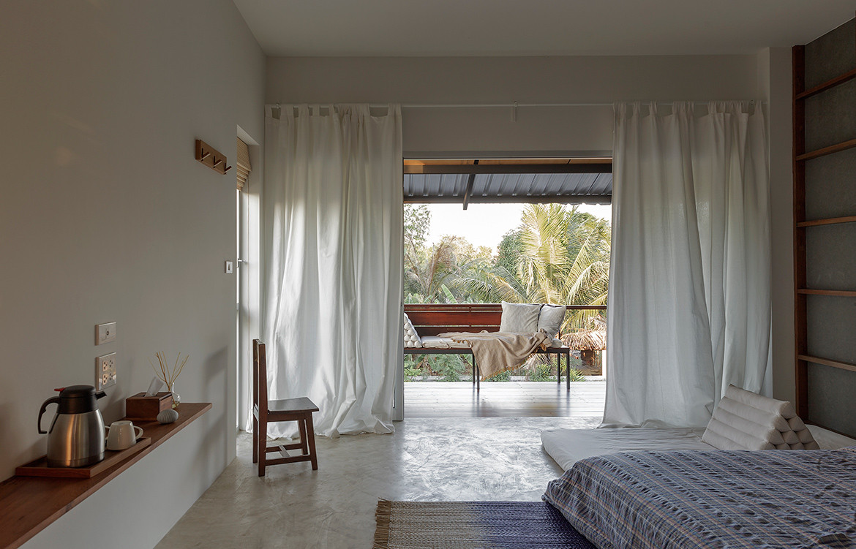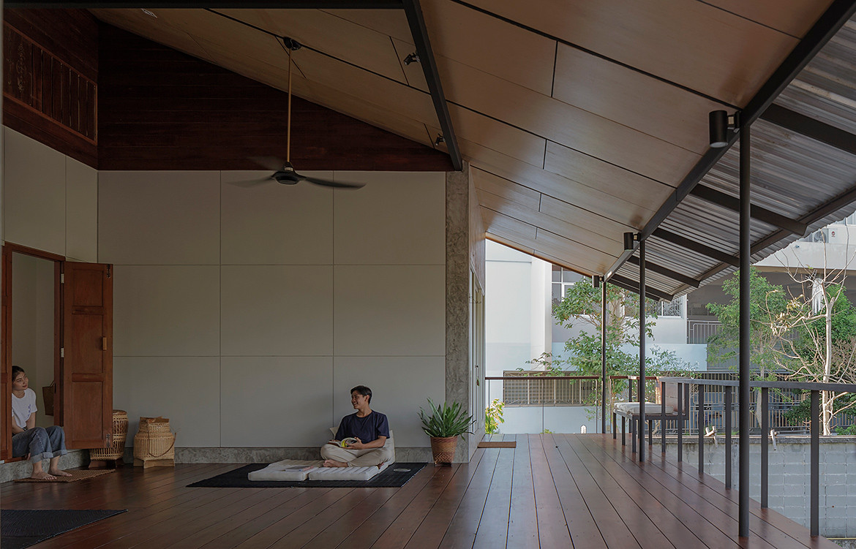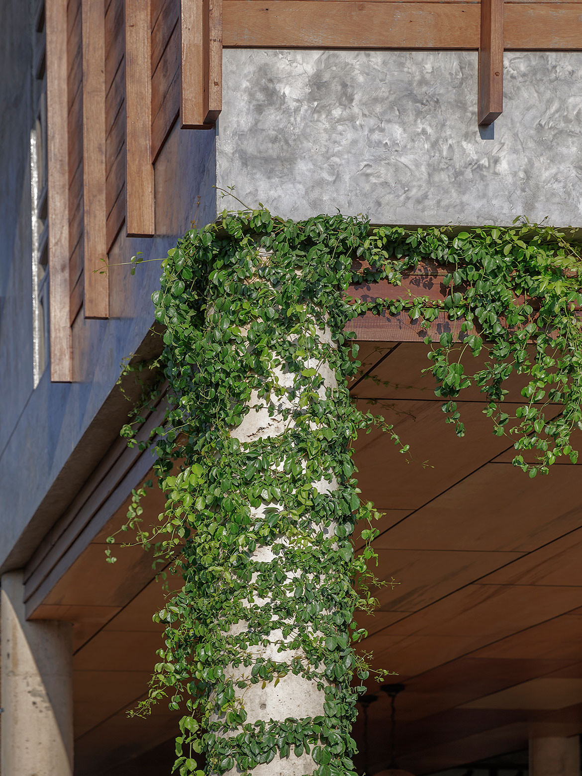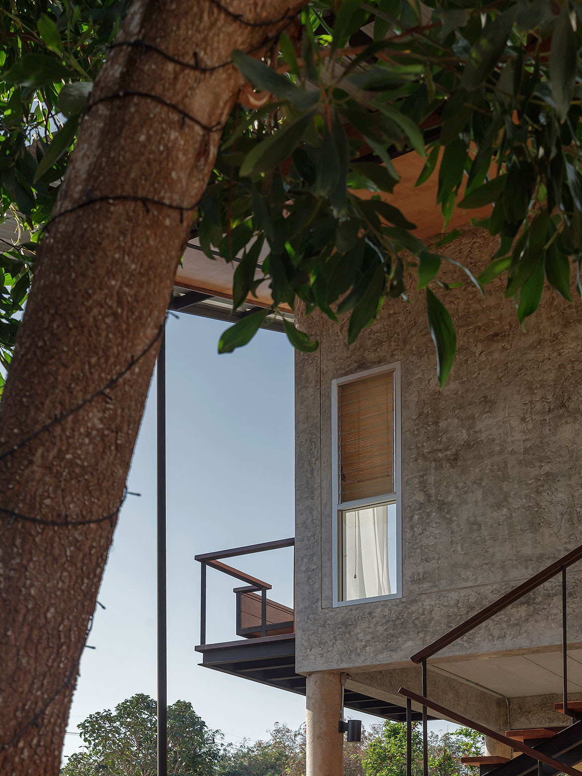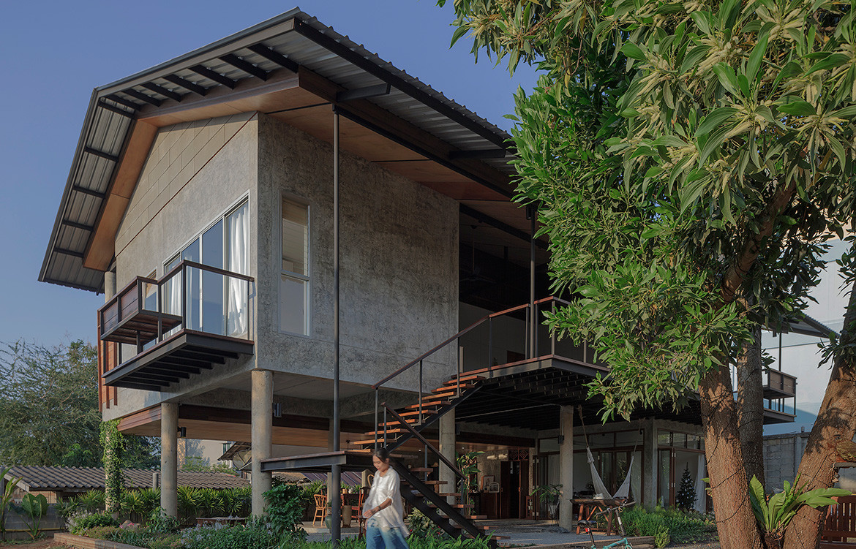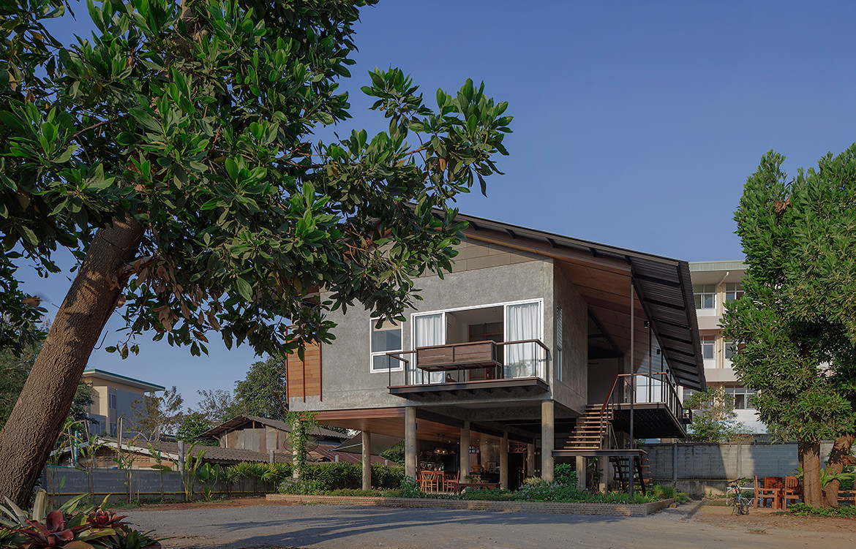Sometimes, the simplest of questions can inspire the most obscure contemplations and, in turn, the most well-attuned resolutions. At least, this is true in the case of Baan Lek Villa, a climate responsive design by Bangkok-based GLA.Design studio (GLA.D).
At the crux of Baan Lek Villa is a desire to pare back to the things that matter most. For Rinrada Nirot – architect and owner of Baan Lek Villa, as well as design director for GLA.D – that comes down to connections with loved ones, family, and friends; and a harmonious co-existence between people and planet. Located in Chanthaburi, just a few hours from Bangkok, the residence was conceived as a common area to be enjoyed by family and friends, as well as a place for Rinrada to call her own during regular visits to her hometown.
Baan Lek Villa was conceived as a common area to be enjoyed by family and friends.
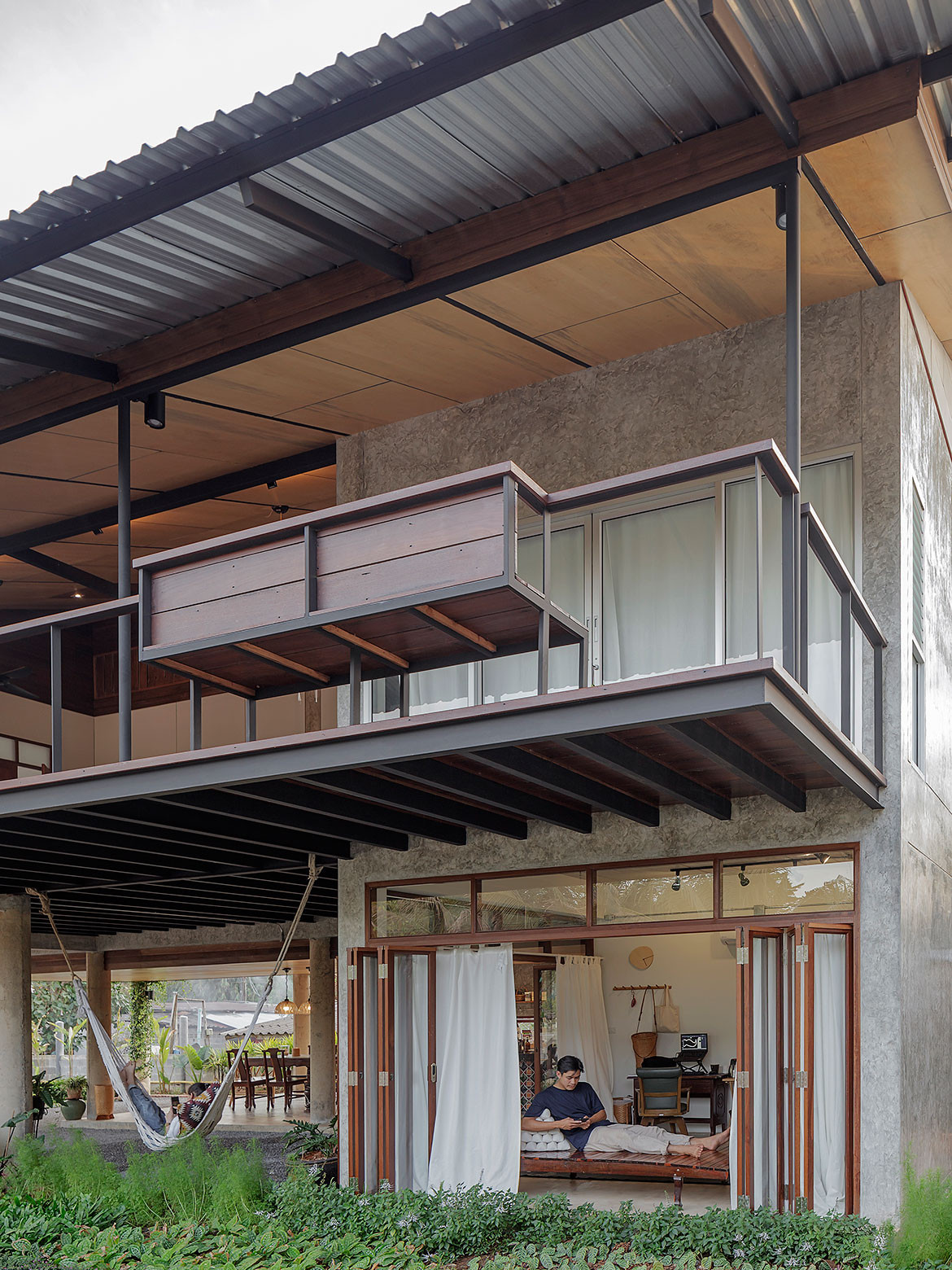
“The requirement was simplified, anchored by always asking: ‘what do we need from this house?’,” says Rinrada. Rinrada reduced the spatial requirements for Baan Lek Villa down to the utmost rudiments: space to share and be with others; and space for privacy and rest. “No more dressing room, no more TV room, no more working station. Just the area that is necessary so that the house can breathe,” she says of the brief. “Breathable space is the essential of this house.” With climate responsive design at its core, Baan Lek Villa’s atmosphere is as breathable as they come.
The ground floor is one expansive, free-flowing volume, drawing next to no solid boundaries between landscape, architecture, and spatial function. One and all are warmly welcomed into its wide embrace of open space. In keeping with the vernacular of a traditional Thai residence, this open-air ground level houses the kitchen, dining and living amenities, forming the nucleus of times shared with loved ones.
With climate responsive design at its core, Baan Lek Villa’s atmosphere is as breathable as they come.
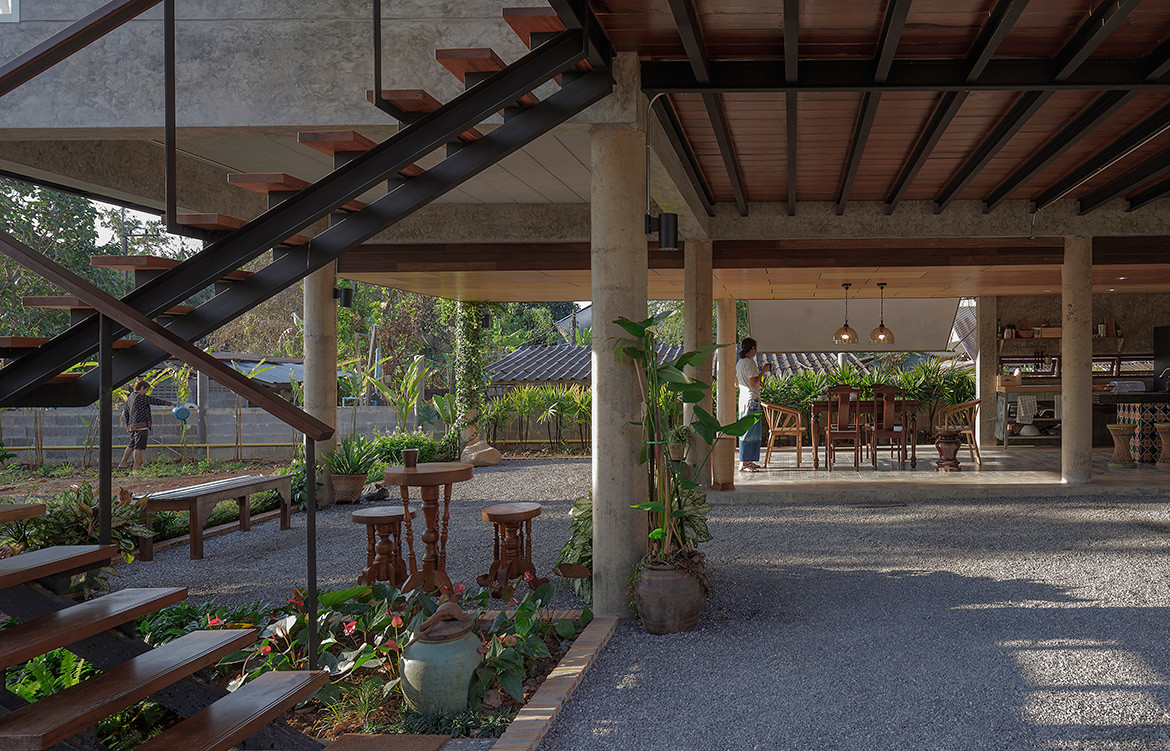
Elevated by sturdy stilts, the second volume of Baan Lek Villa hovers in juxtaposition, one-up from ground. Robust materials enclose and demarcate spaces for four bedrooms and four respective bathrooms. Each bedroom tethers to the generously sized verandah, positioned front and center of the north-east elevation.
In its shape, materiality, configuration and climate responsive design, Baan Lek Villa heralds an affinity to tropical modernism. The clarity with which GLA.D has distilled only the most substantial of needs into design has resulted in a profoundly resolved house, well-attuned to both people and place.
GLA.Design studio
gla.design
Photography by Soopakorn Srisakul
We think you might also like IH House by Andra Martin
