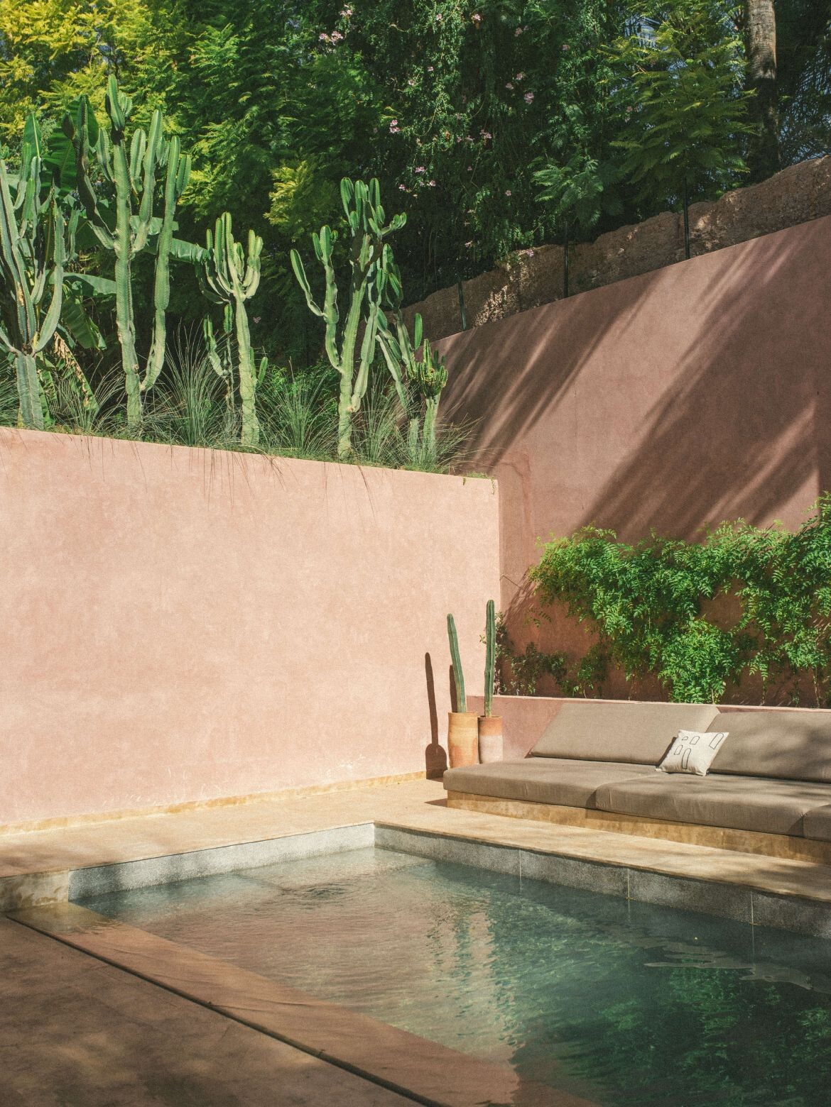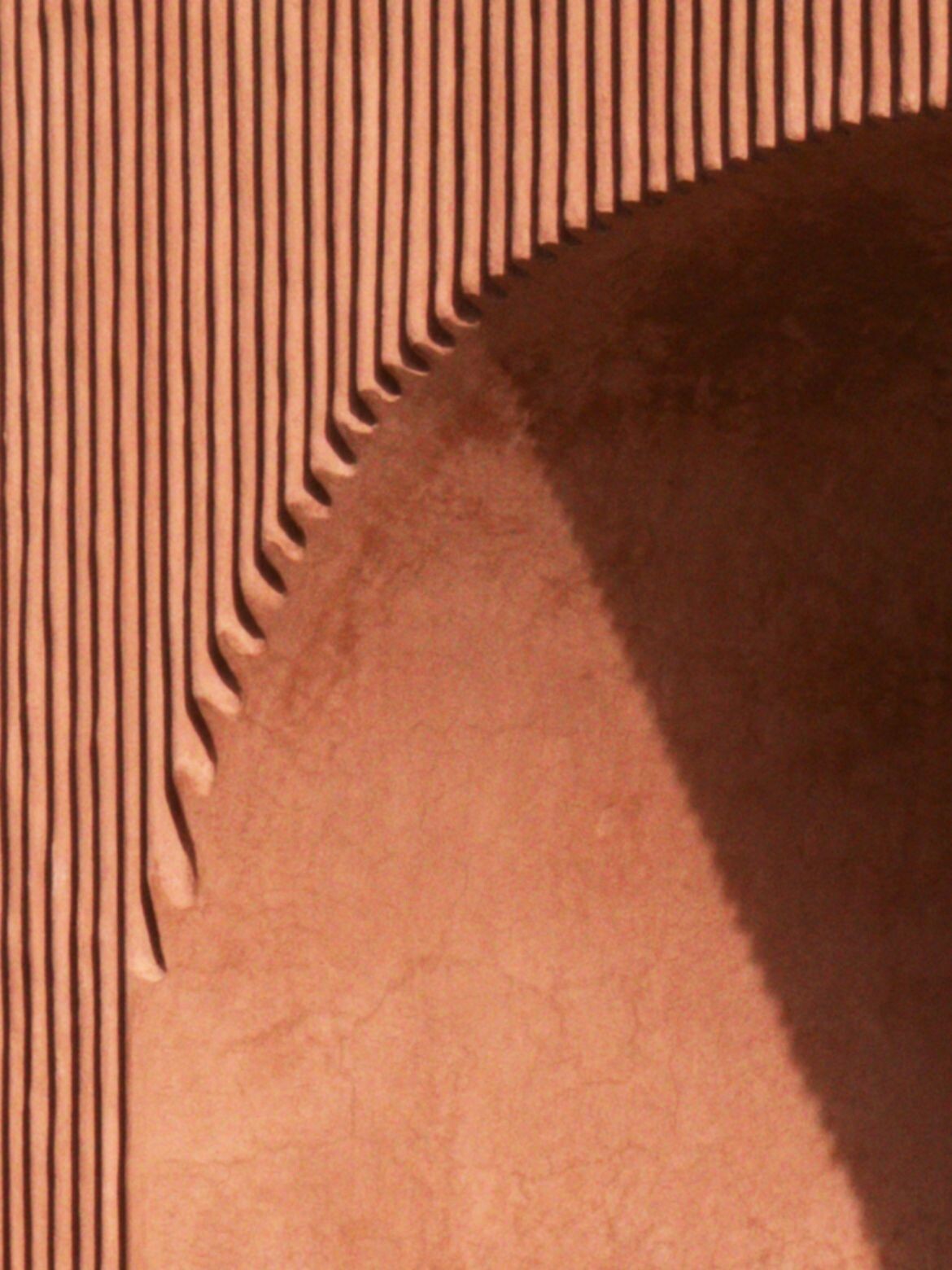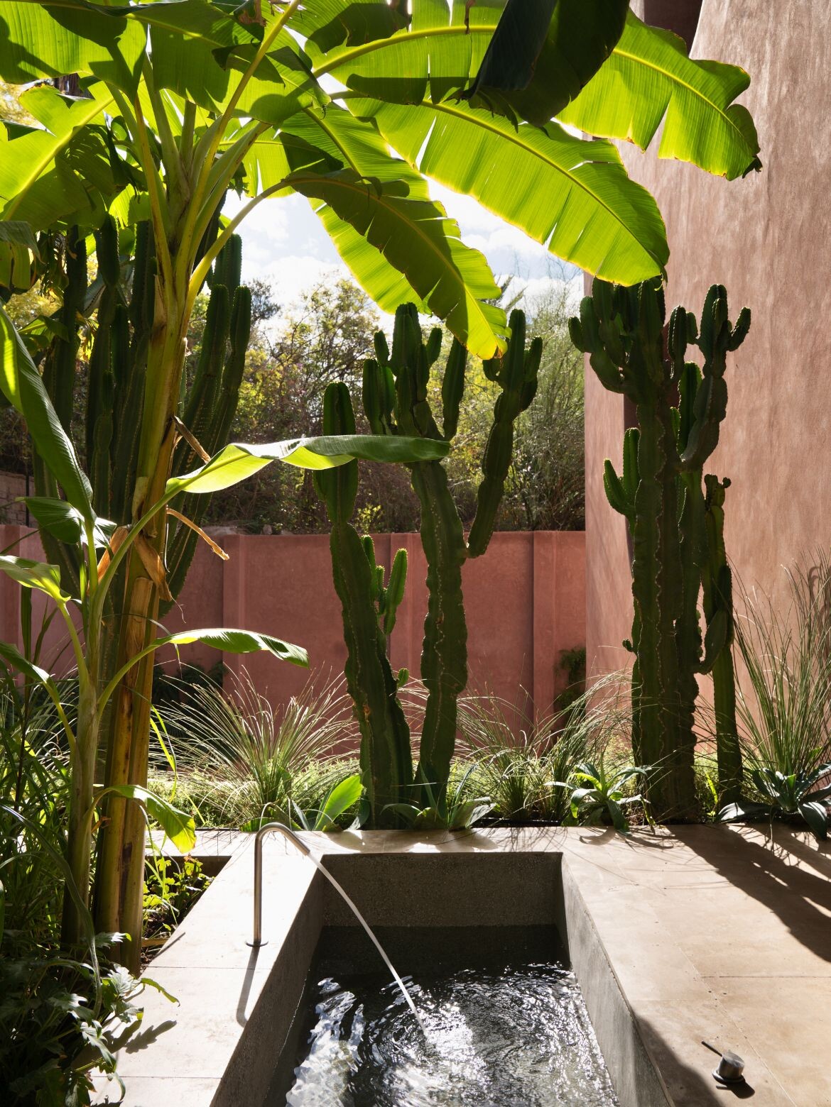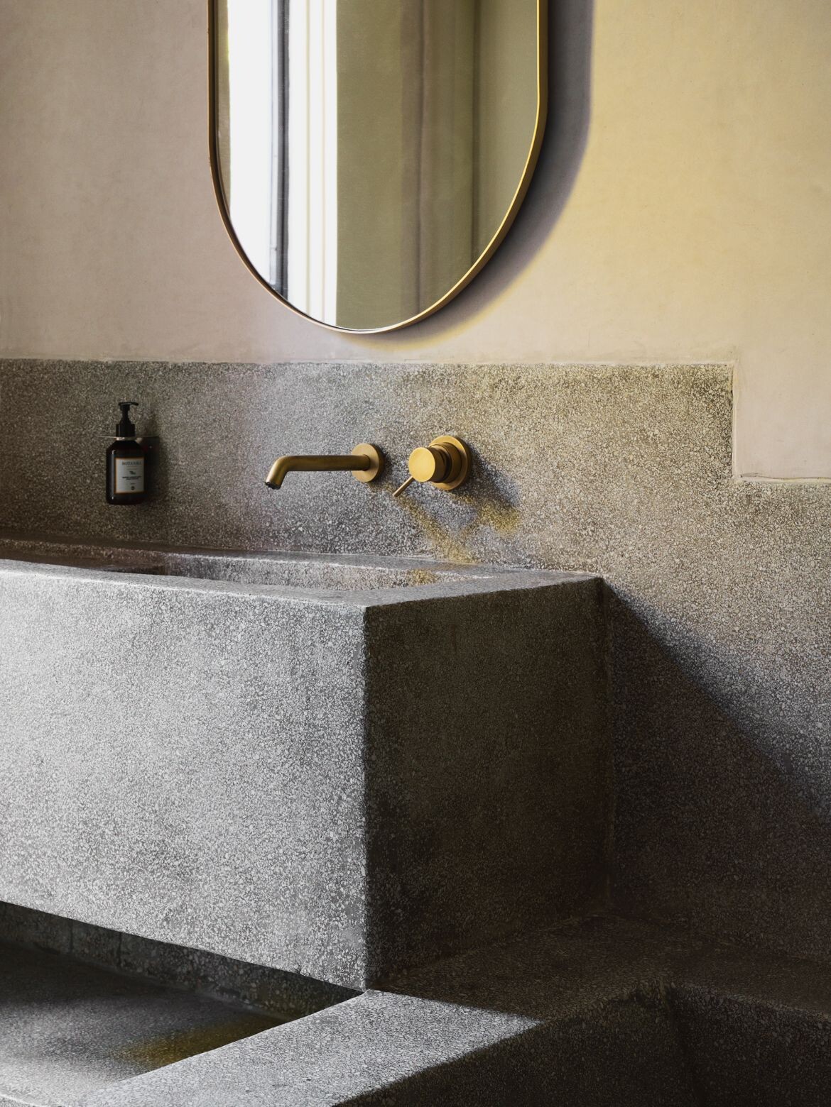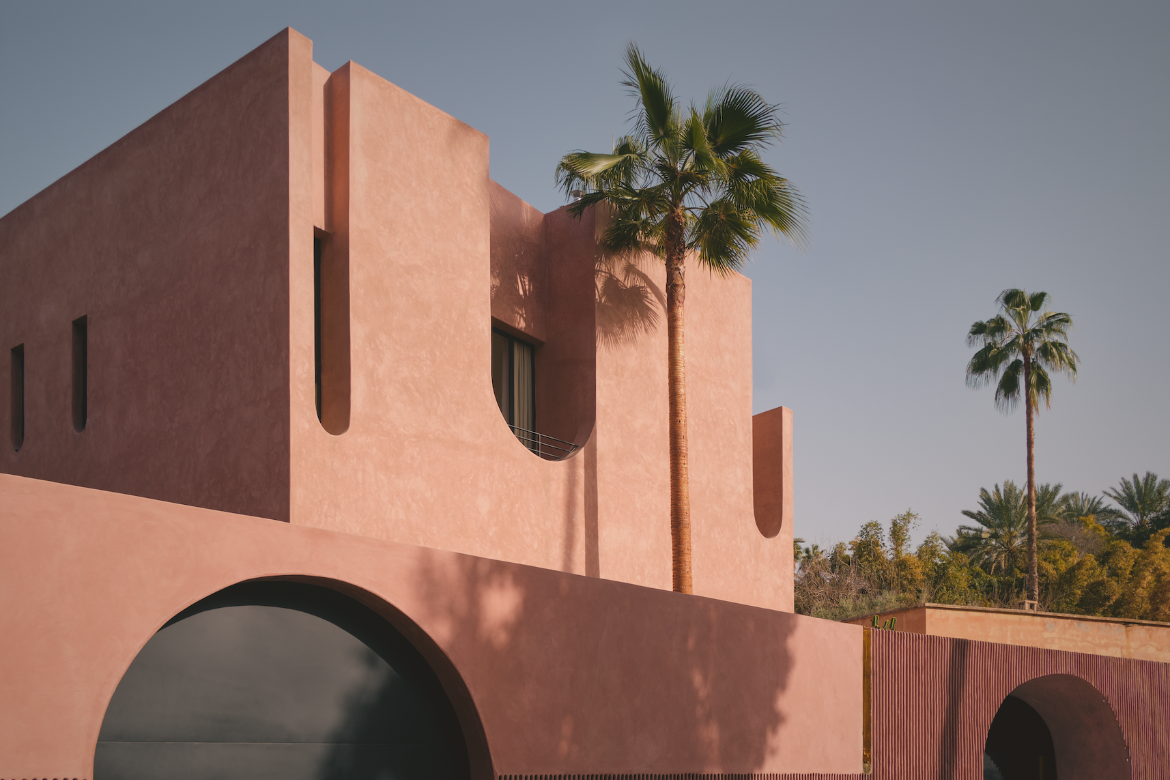Marrakech is a city with a rich heritage and a highly distinctive aesthetic of its own. Almost a thousand years old, it is known as ‘la ville ocre’ in Morocco due to the dominant tones of red ochre used for the city’s buildings and its famous walls.
Maison Brummell Majorelle, something of a residential home that also acts as a boutique hotel inviting guests from all over the world, certainly keys into the local aesthetic. The exterior, finished with Pisé (a render finish using earth to colour and give texture), provides a tactile roughness as well as an impressively sculptural mass. The forms are stark and simple, making the recesses all the more powerful.
The local accents, as well as coordination of the local construction team, wouldn’t have been possible without the assistance of Amine Abouraoui (Amine Abouraoui Architects) whose Marrakech team included Wafa Bassiouni, Soumia Ghazi and Oumaima Faraj.
“We were very lucky to have Amine on board,” says Cooke. “At lot of direction was given by him and his team who were there at the site regularly. He was able to tell us what was possible and what was standard.”

Those high-arched recesses, detailed with finer sculptural touches to add even more texture, act as transitional spaces to move into the private interior. Here, the exterior surfaces are finished with a traditional Moroccan method known as Tadelakt, a polished plaster that demands high levels of skill and material knowledge.
“The building and its materiality very visibly align with Marrakech. For me, coming from the Antipodes, I look to Morocco as a place with such a rich architectural heritage. It’s overwhelmingly impressive and stunning,” explains Cooke.

“What we wanted to avoid was trying to just replicate it – faux-anything is never as good as the original. The idea is that it’s playful, but taking inspiration from the old medina ramparts that are so solid, like an armoury,” she adds.
It’s a delicate balance to take inspiration from and do justice to a local environment while avoiding the creation of a pastiche. It involves a level of openness, contact and research: “I travelled there years before and have always been fascinated by the architecture – the riads, for example, or the repetitive details that you see throughout the city,” explains Cooke.

Other material choices, including the Tadelakt and terrazzo, came from a mixture of previous knowledge, research and simply seeing what was available locally. “The construction is really quite simple and we used tried-and-tested methods, which I think was a good way to go because we know that it’s done so well there. We embraced it,” says Cooke. Almost everything for the project, aside from some bits of furniture and bathroom fittings, was sourced locally.
The building as a whole comprises three storeys covering over 800 square metres, including a terrace with views over Yves Saint Laurent’s Majorelle Garden. In Bergendy Cooke’s summary, the project is above all “a playful contemporary interpretation of a local Moroccan vernacular.”
Project details
Architecture and interiors – Bergendy Cooke
Assistant architects – Amine Abouraoui Architects
Photography – Emily Andrews, Ely Sanchez, La Dichosa

