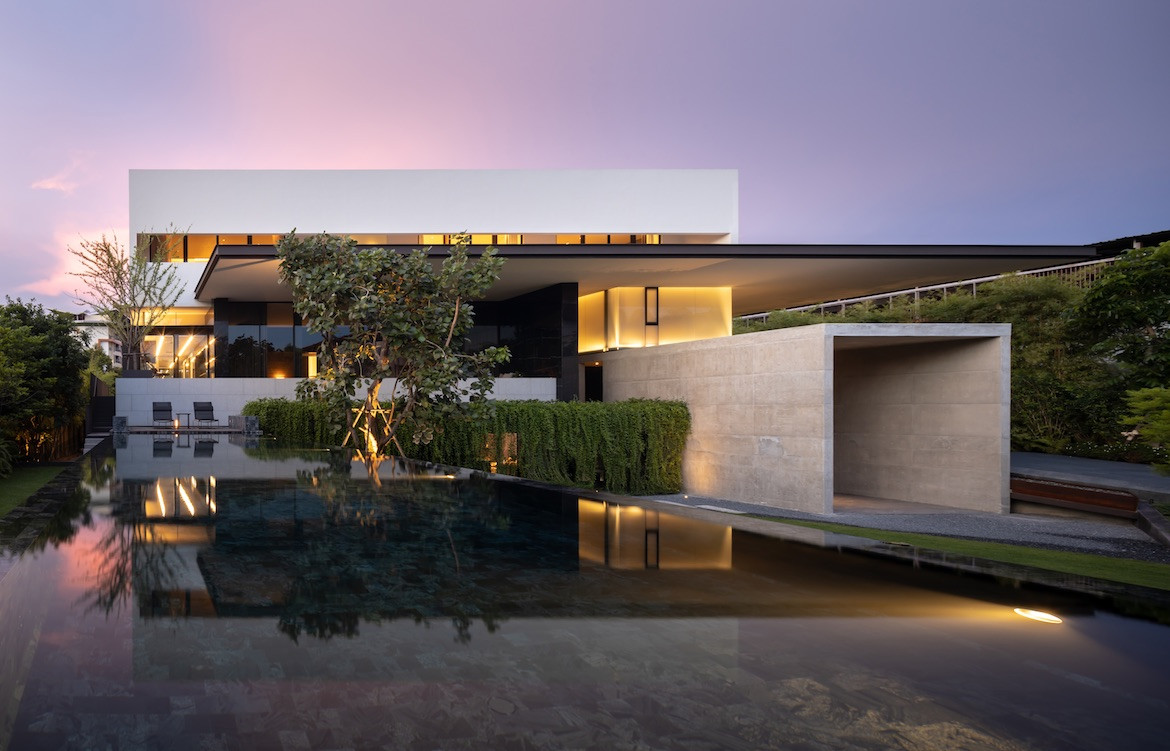Inspired by traditional stilted Thai houses, BOONDESIGN’s Casa Cloud architecturally responds to its Bangkok terrain and climate, while aesthetically presenting an impressive structure steeped in grandeur.
“Casa Cloud is a product of its environment, adopting traits from proven traditional housing,” says head designer Boonlert Hemvijitraphan. “However, it recontextualises the tradition and offers a refreshing modern styling, bringing contrast to the area.”
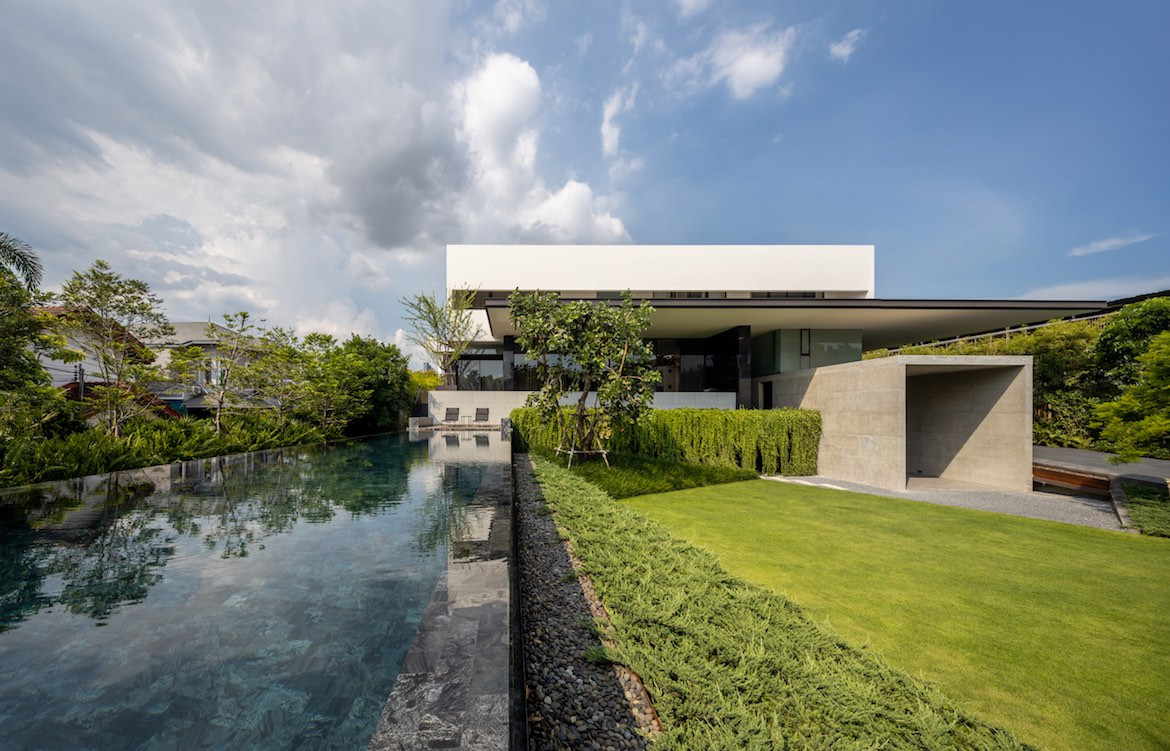
The traditional influences are evident in its raised stature, a reference to stilts on traditional Thai homes, ensuring the house doesn’t flood during Thailand’s monsoon season. A long ramp leads from the road up to an elevated entrance, subverting what would typically be used for cars in favour of an alternate “paradigm of shifting landscape”.
“The elevated area facilitates modern and urban needs while countering the difficulties created by the local conditions,” says Hemvijitraphan.
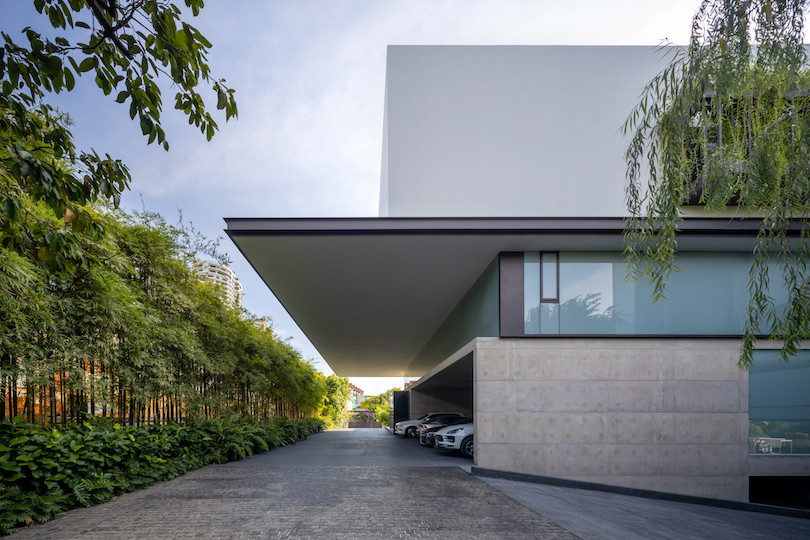
Designed for a family who wanted to be close to the city, BOONDESIGN considered the various needs of the family members to deliver a well rounded structure suitable for entertaining, leisure, and the future comfort of its inhabitants.
Due to time restraints, the client requested BOONDESIGN look after the interior, landscape, lighting and furniture as well, making the design studio’s involvement in the project end to end.
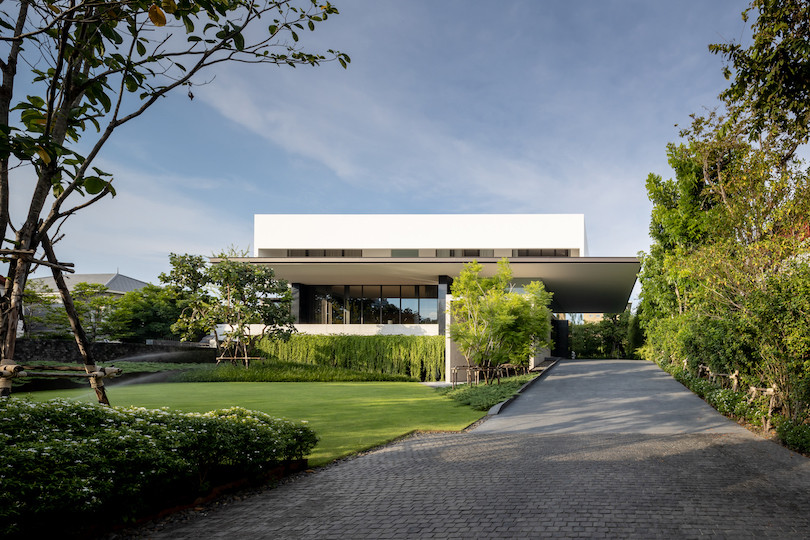
The clients wanted a spacious house with lots of open space and storage, and good ventilation and lighting. They also wanted a swimming pool for hydrotherapy, and their son requested a large grass field and a party room.
“BOONDESIGN values nature and tries to find ways to live in harmony with it. We commit to integrate this in our approach from design strategy, construction methods to choice of materials. We believe it is our role as an architect to design responsibly and responsively,” says Hemvijitraphan.
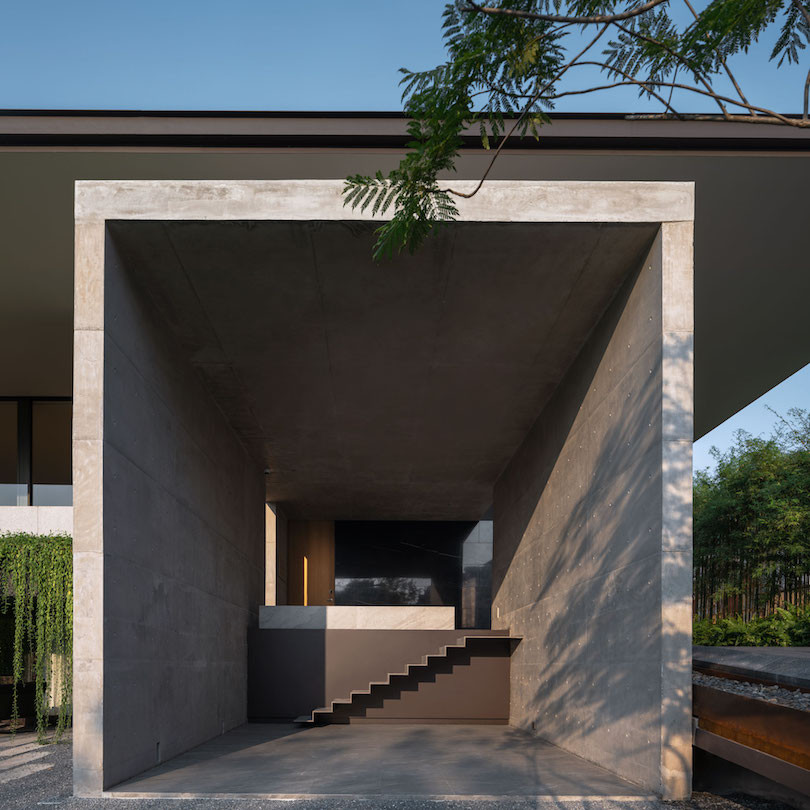
Stemming from this belief, sustainable measures have been implemented throughout the house. Casa Cloud draws on tropical architecture design strategy to adapt to the climactic needs of its location and passively reduce the home’s heat.
Its raised stature, while not only avoiding floods, allows cool air to flow under the house and naturally cool it. High ceilings and good ventilation encourage air flow through the house, trapping the wind to offset the heat.
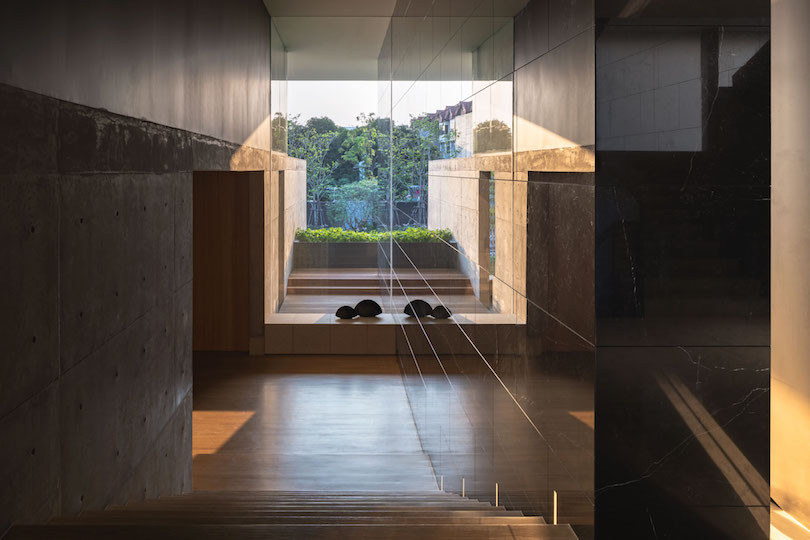
Landscape elements around the home keep the home cooler, such as the large rectangular pool, which creates a cooling effect as wind blows over it towards the residence, and the canopy of trees along the border of the garden that provide shade. From the pool, a folded steel staircase leads into the house through a cast-in-place concrete passage.
Inside, a tall black marble wall with white veining lines the walls, giving a sleek and slightly reflective appearance, while white marble illuminates spaces by reflecting light. Built-in furniture, such as the luxuriously grand walk-in wardrobe, and lighting fixtures, curtains and area rugs were designed by BOONDESIGN. But it doesn’t stop there. The firm went as far as designing the sofa, dining table, lamps and even paintings and sculptures.
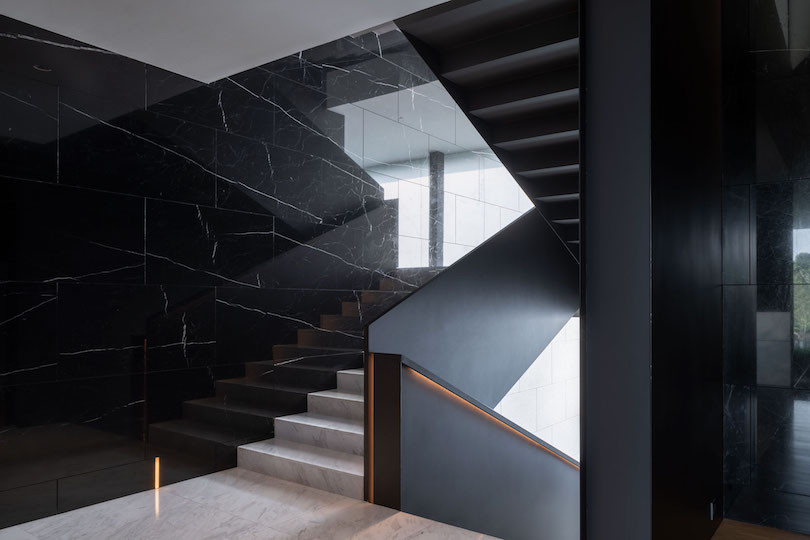
Casa Cloud is a bespoke home that is perfectly crafted for its residents, conscious of its surroundings and ultimately abundantly luxurious in its execution.
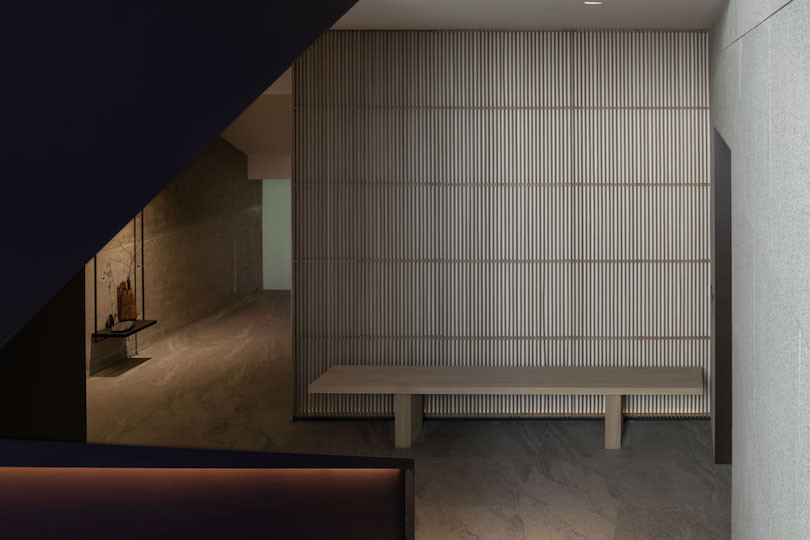
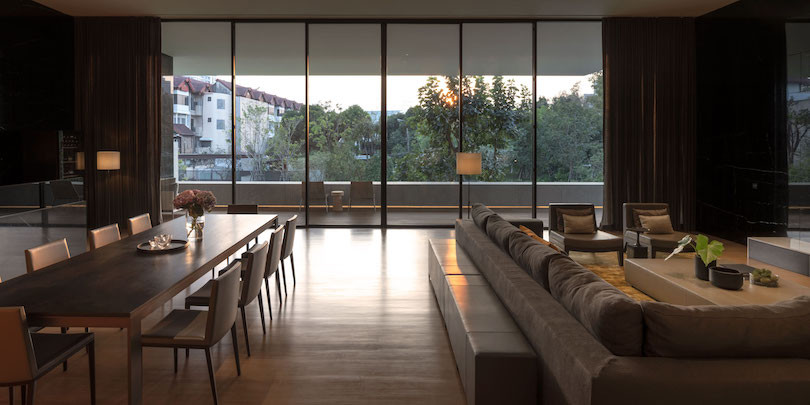
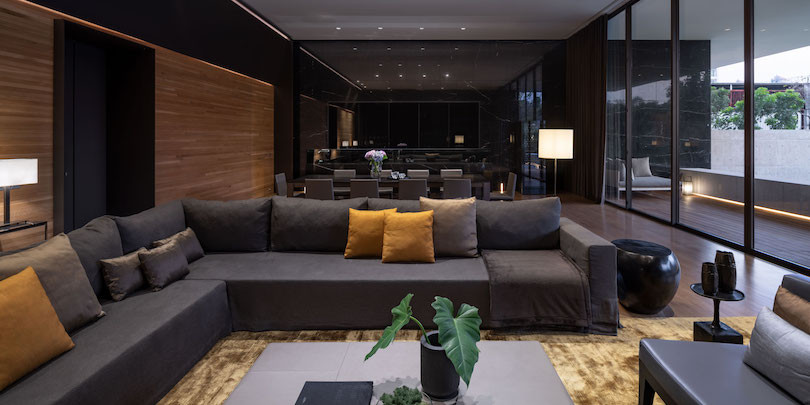
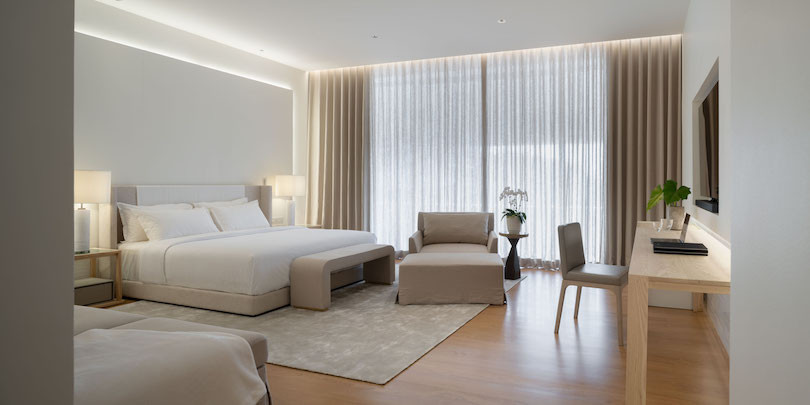
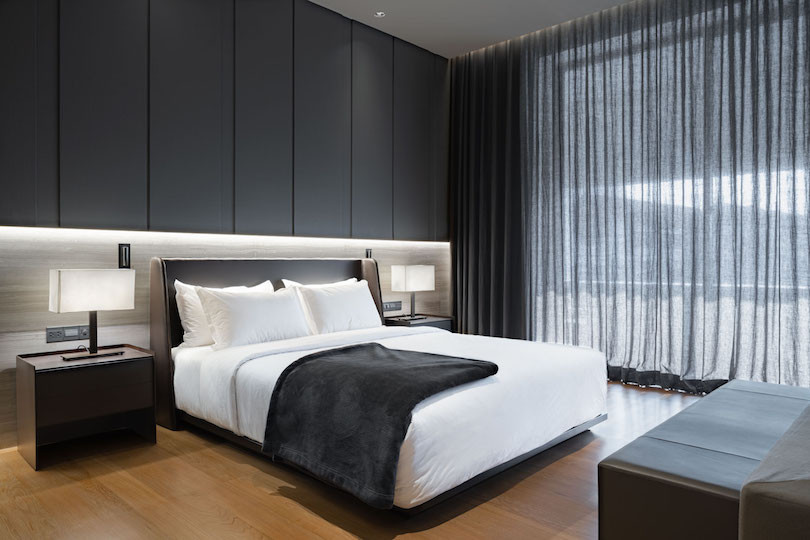
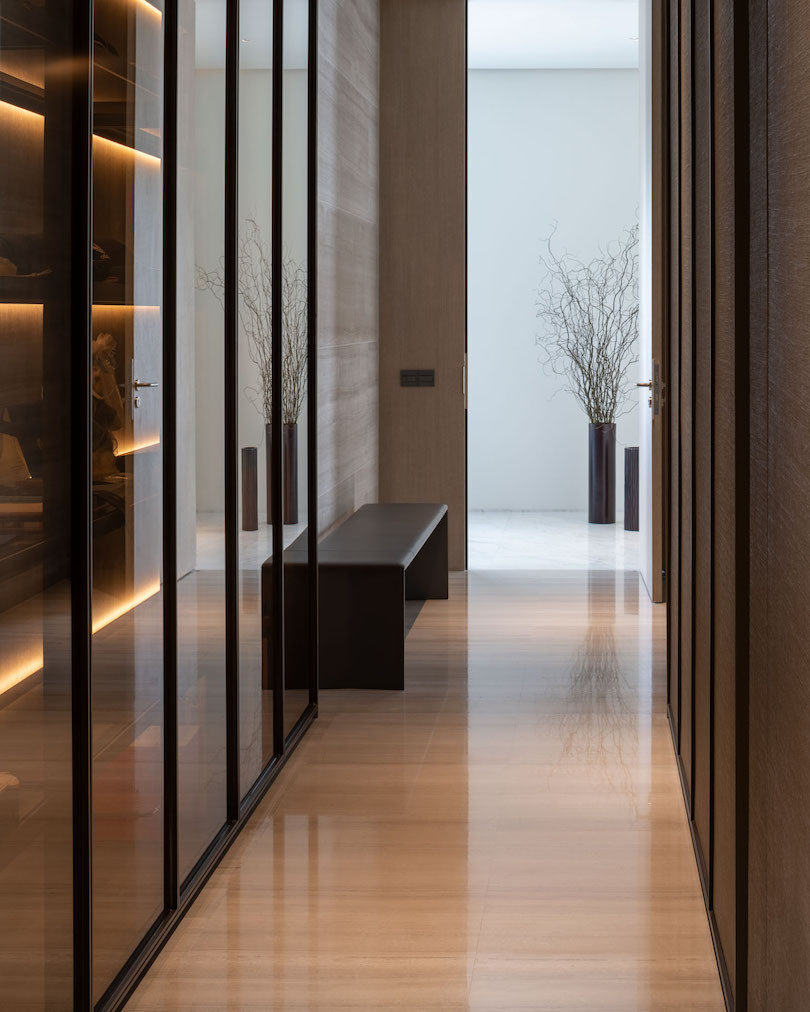
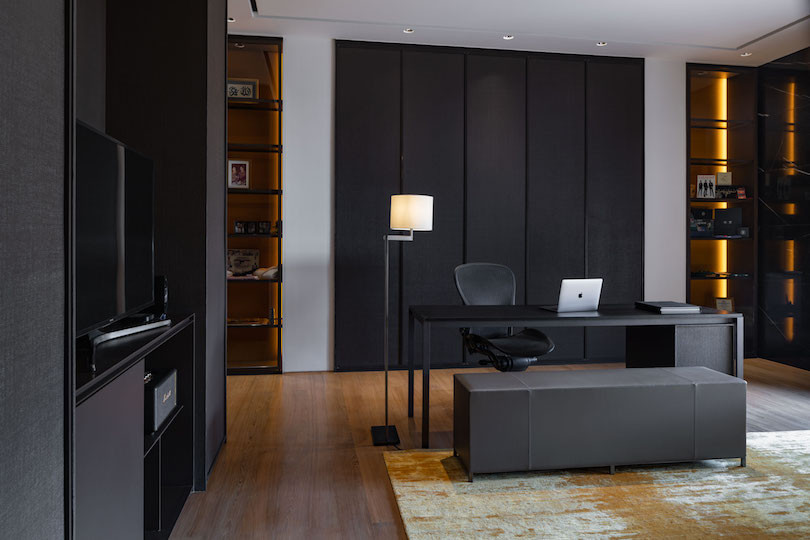
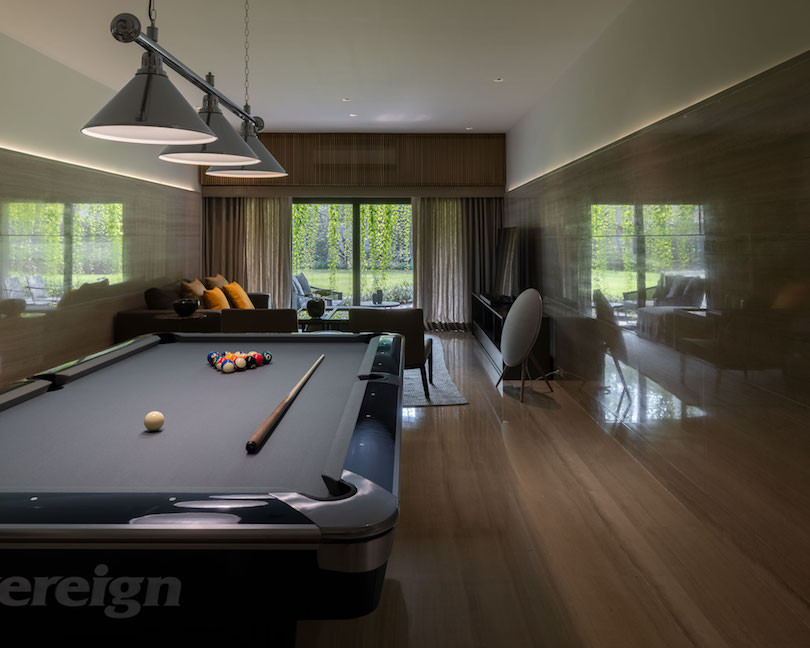
Project Details
Design, Furniture & Architecture — BOONDESIGN
Photography — W Workspace and Ketsiree Wongwan
We think you might also like J’aime Hotel, also in Thailand

