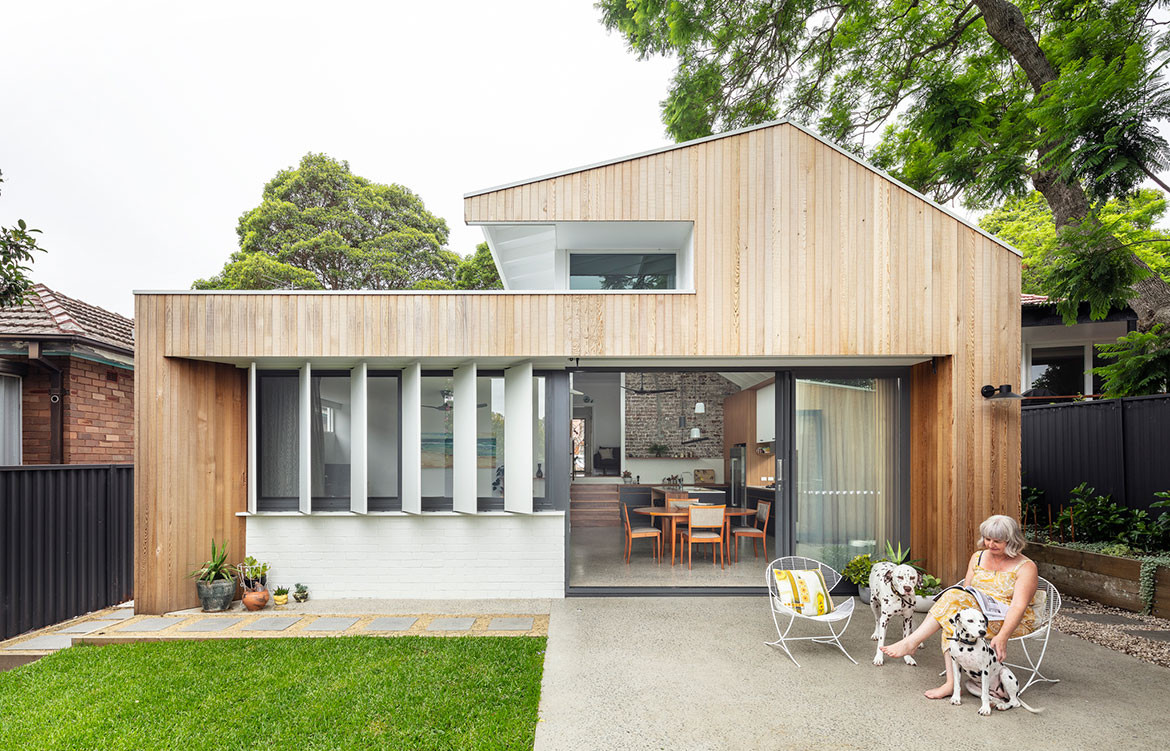Oftentimes the smallest changes can be the most meaningful. Take the time to put a jumper on when it starts to cool down our muscles and minds relax. Turn on the lights as the sun sets and as the light reappears our eyes ease. Give a drink of water to a wilting plant and 10 minutes later its leaves spring to life. The same can be said of architecture.
Certainly, Mark Szczerbicki of Mark Szczerbicki Design Studio knows this to be the case. His work on this extension of a traditional cottage is exemplary of the subtle art of architecture and little change going a long way.
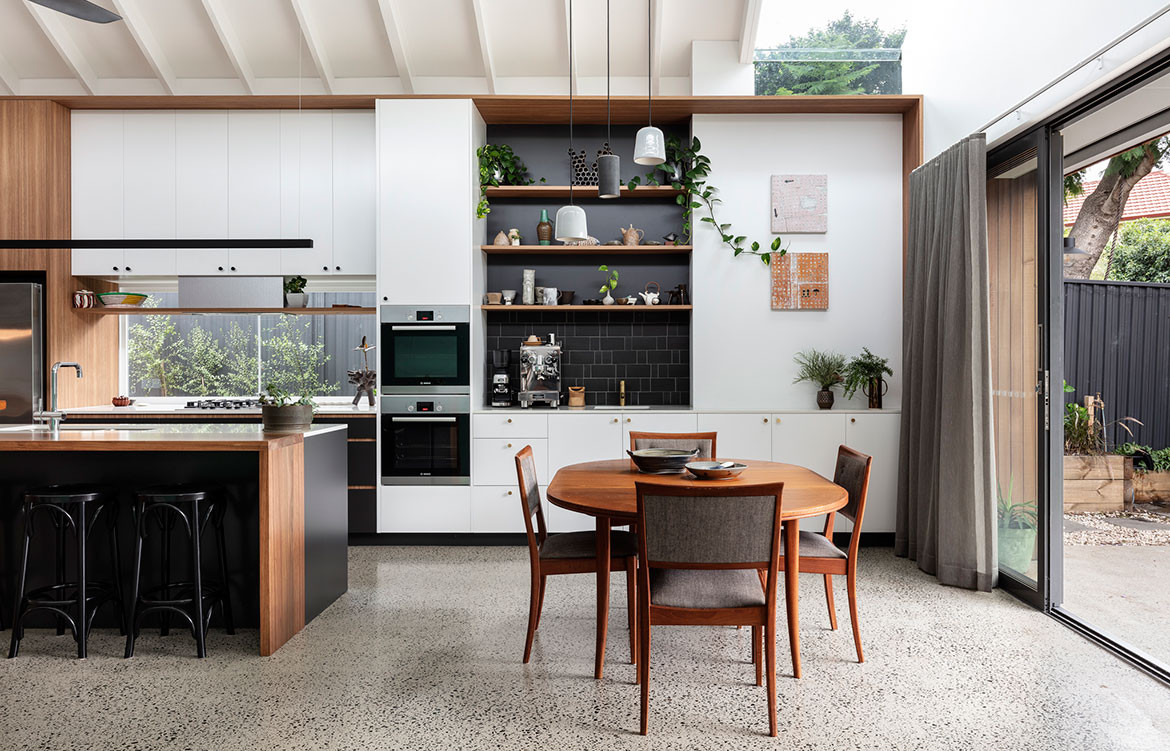
Ben, Rose and their two Dalmatians (the residents of Collectors Cottage) had been living in the cottage before they were recommended Mark as an architect by a mutual friend. The former layout, four bedrooms and a single bathroom, had served them well in years prior but the time came to extend outwards into the garden. The brief was for a new living area, a seamless flow to the backyard, and a pottery studio at the rear. It was important that the new architecture honour the existing, that it be an atmospheric extension of the space as much as a literal one. Mark and the team were immediately taken by the character of the old cottage so respecting its history was never going to be an issue.
The new addition comprises a new open plan kitchen, dining area and seamless transition to a second alfresco dining area. A feature wall of exposed brick of the side of the new kitchen references the original build and offers a raw touch to an otherwise finely finished interior. In a similar vein, rafters inside are left exposed (but painted white) and the exterior of the extension – hidden from the streetscape thanks to a sloping site – is clad in Cedar, left to patina over time to an anticipated silvery-grey effect.
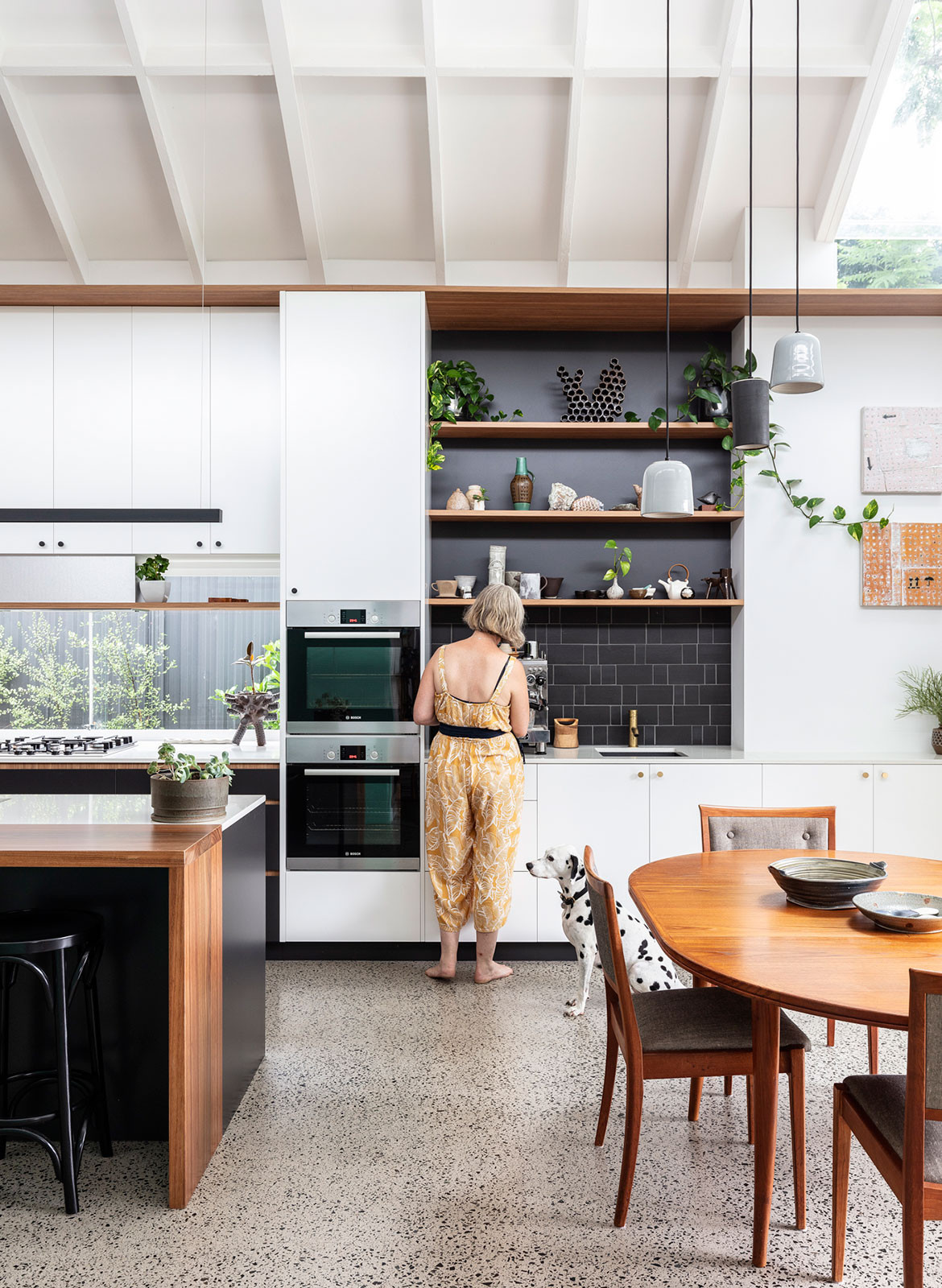
There is also a flexible space that, while primarily acting as a music room, can be sectioned off to double as an additional guest bedroom. Overall, it proves to be a highly considered extension. While extra space was created for the clients to breathe and move more comfortably, there were no liberties taken and both client and architect have evidently felt comfortable in taking and creating only what they need, nothing more. “The house is compact and there are no unused or spare rooms – it is flexible enough to suit two people but can accommodate larger groups of friend and visitors as needed,” says Mark.
Passive design was key to the brief and manifests in various forms throughout the residence. To begin with, windows have been placed strategically throughout the new extension to optimise natural light and naturally warm the interiors. There is a large skylight cut into the roof and highlight windows that face north. The western-facing windows are fitted with external blinds and shutters to control the sun’s impact inside.
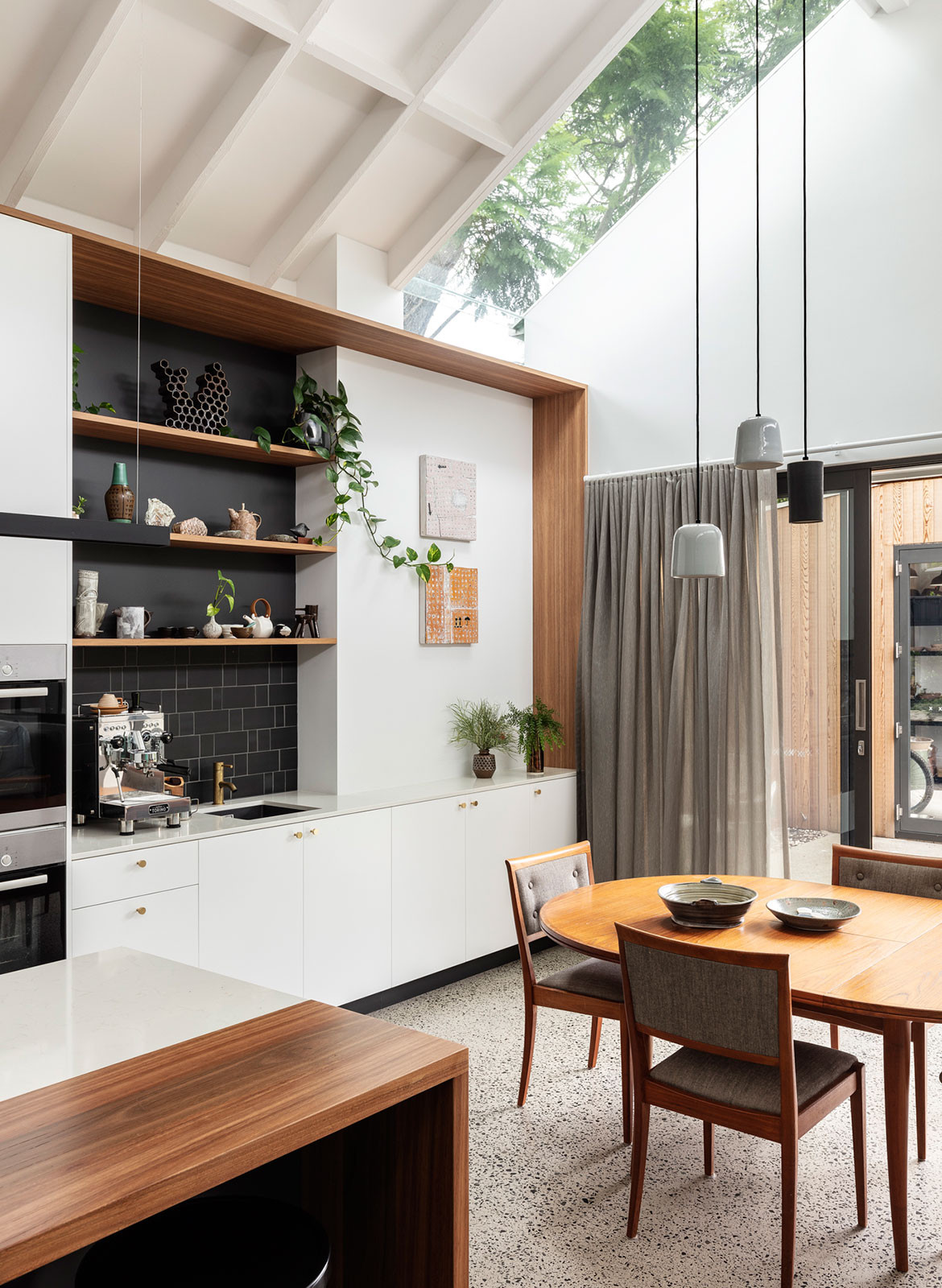
The detail to which Mark Szczerbicki Design Studio has given to designing in natural light has been replicated for artificial light, too, when the need arises. “As the abundant natural light starts to diminish, a series of concealed and feature hand-made lighting solutions allow the clients to control the lighting.” Such as the ceramic pendant lights hanging over the new dining area: functionally relevant while referencing Rose’s penchant for pottery.
Capitalising on natural light is the hero of a series of passive systems put in place in order to organically maintain a level of thermal comfort year round. There is no air conditioning in the house. “High and low-level openings and ceiling fans ventilate the space in the summer, with external shutters and blinds protecting the western façade from the afternoon sun,” says Mark. “In the winter, the concrete slab on the ground passively heats the spaces, while the southern wall has double the required insulation to stop heat loss.” There is also a rainwater tank connected to the toilet and garden taps.
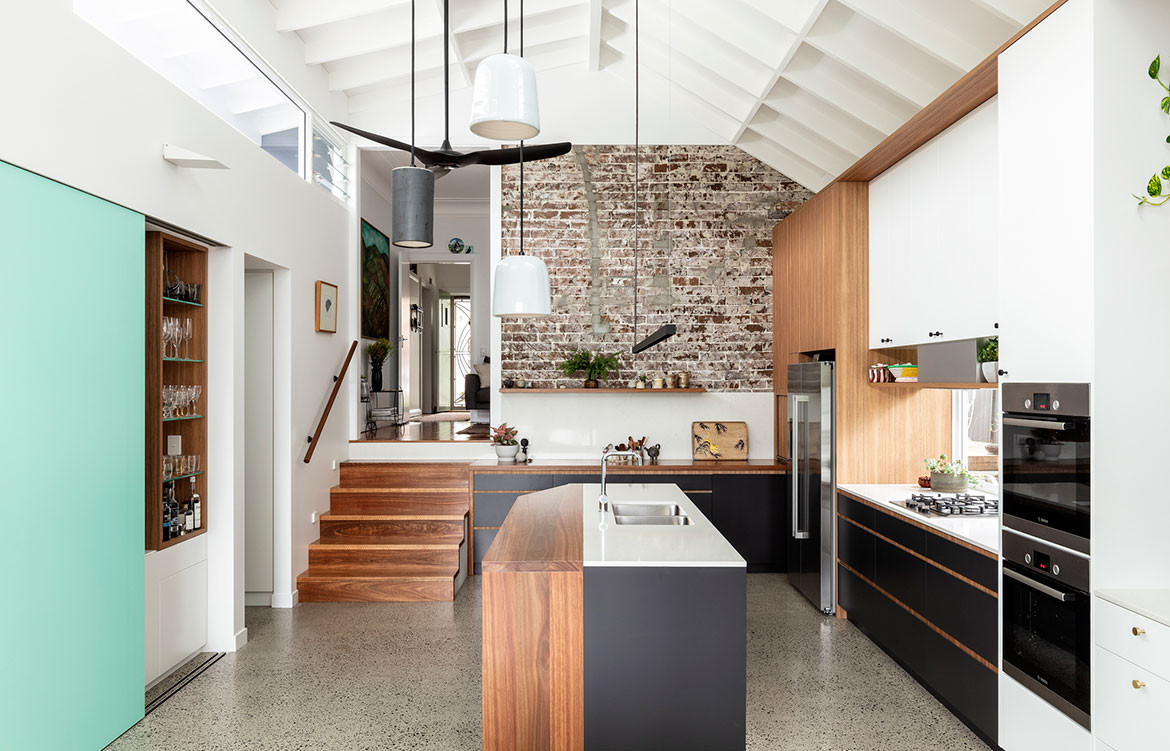
Now, more than a year since the completion of the extension and the clients more than familiar with their new surrounds, they couldn’t feel more at home. “The reasons we wanted to work with an architect are justified,” they enthuse. “Living in a space we love, with clever design details that are both subtle and surprising, we are delighted with the outcome.”
Mark Szczerbicki Design Studio
markszczerbicki.com
Photography by Tom Ferguson
Dissection Information
Hand-made glazed tiles and pendants from Anchor Ceramics
Haiku ceiling fans from Big Ass Fans
Custom-made black steel kitchen pendant from The Lighting Guild
Bathroom floor and wall tiles from Skheme
Taps from Phoenix Tapware
Cedar cladding from Cedar Sales
Zero Clearance stacking sliding door tracks from Centor
Kitchen appliances from Bosch
Round barstools in Black from Thonet
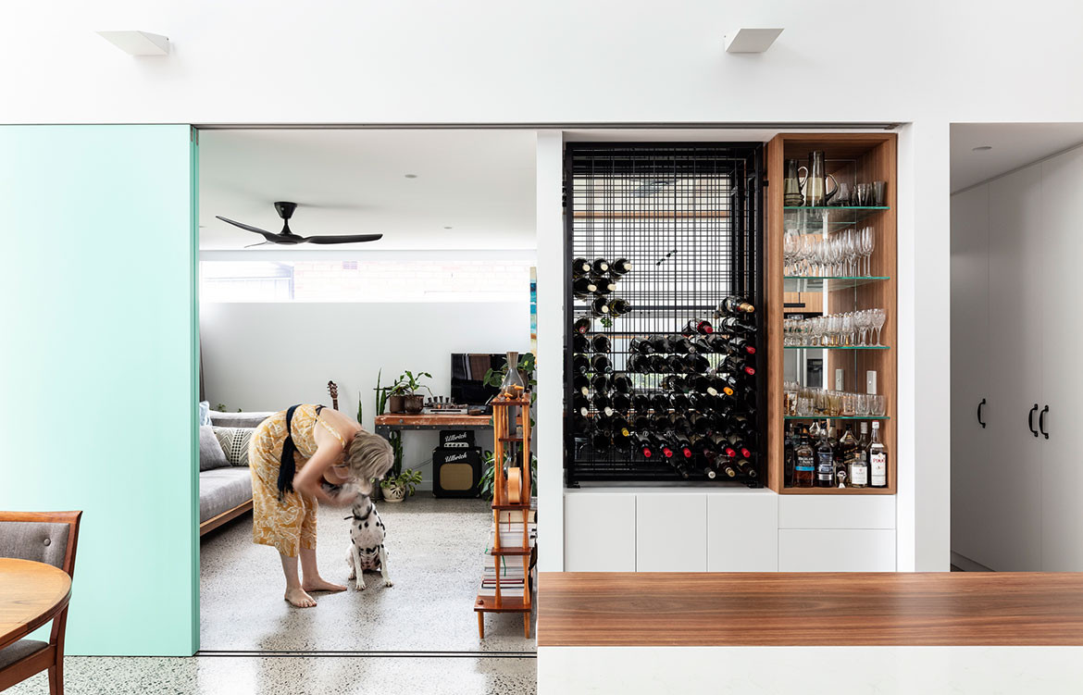
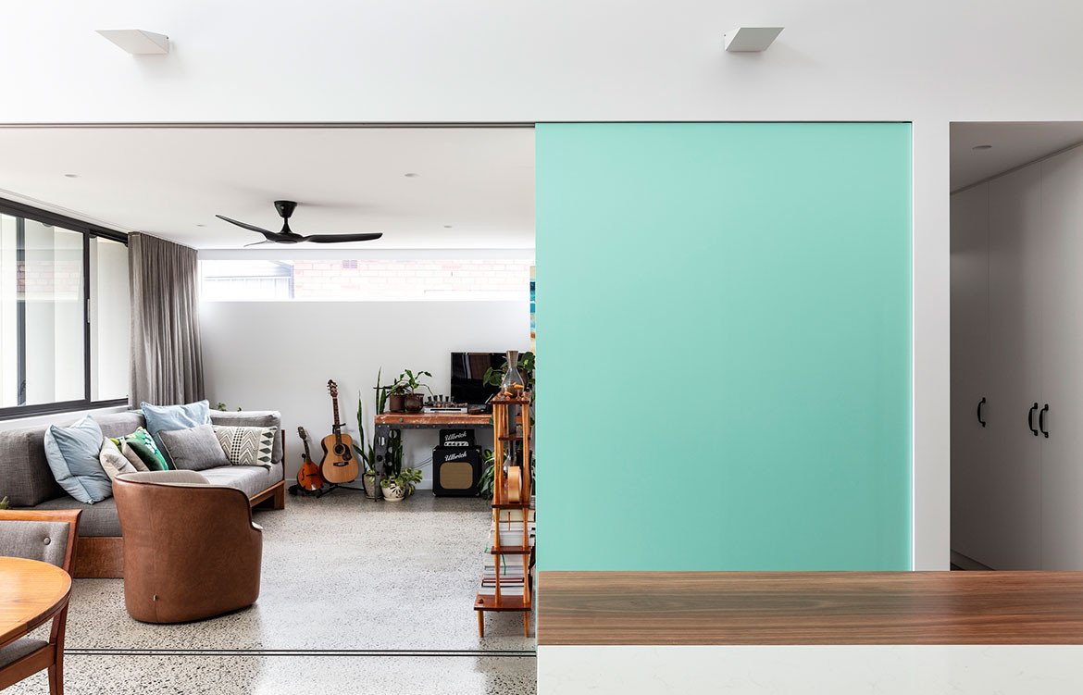
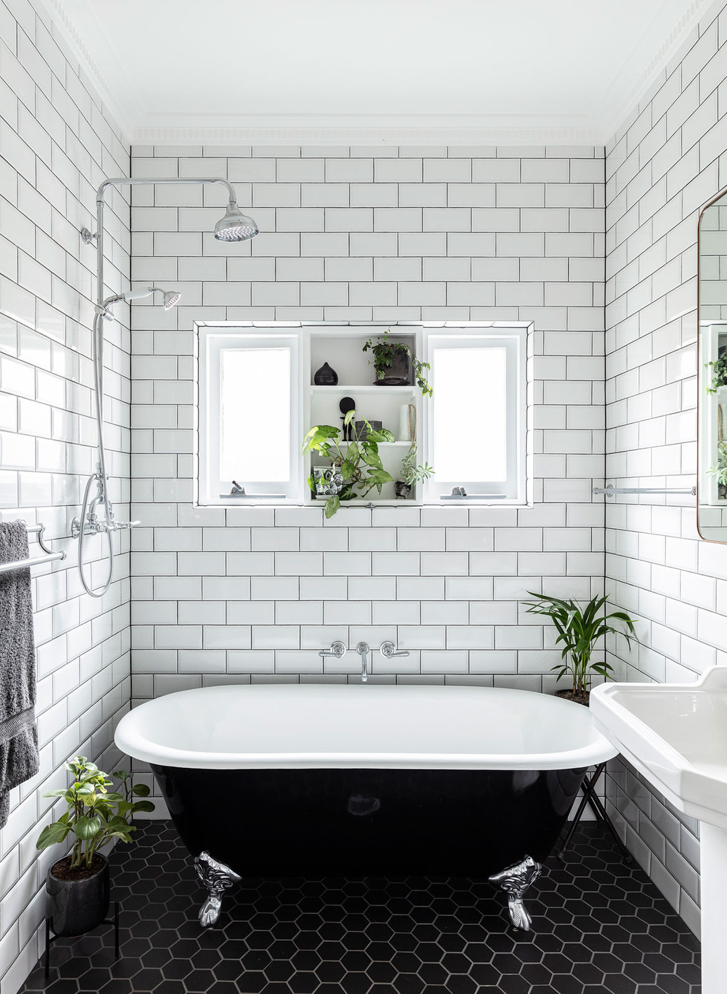
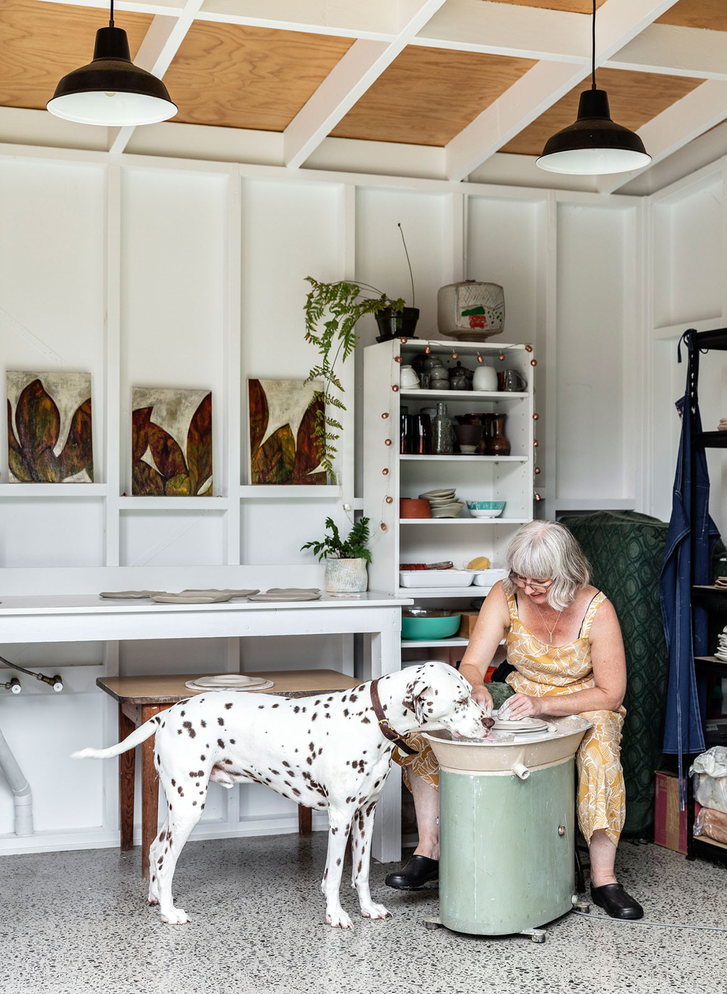
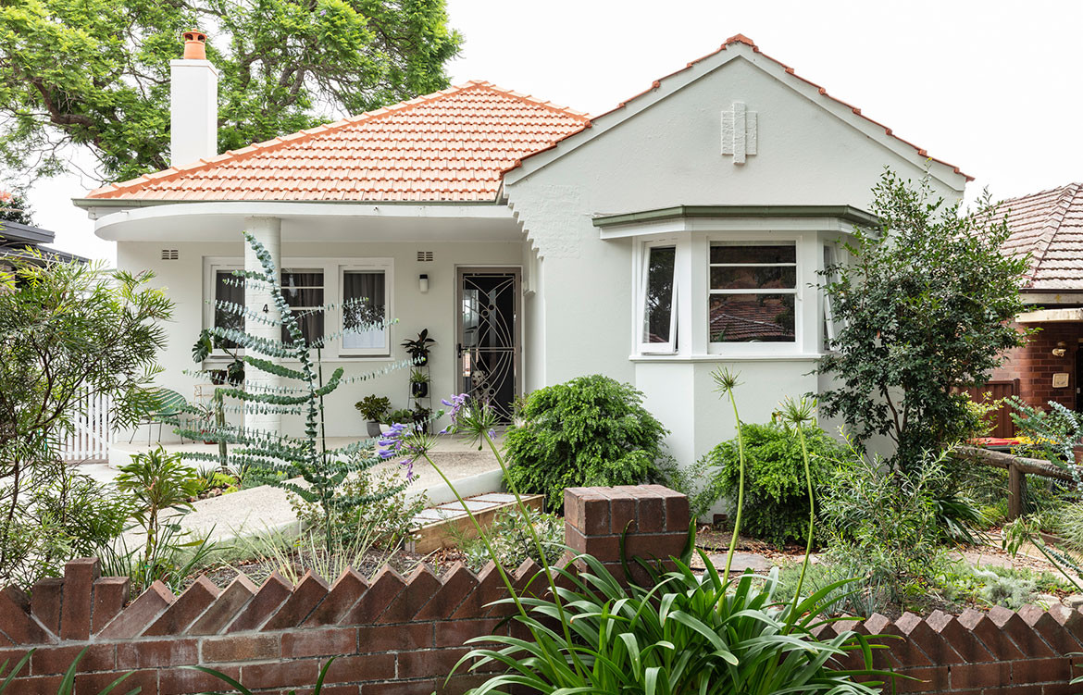
We think you might also like Assembled House by Park + Associates

