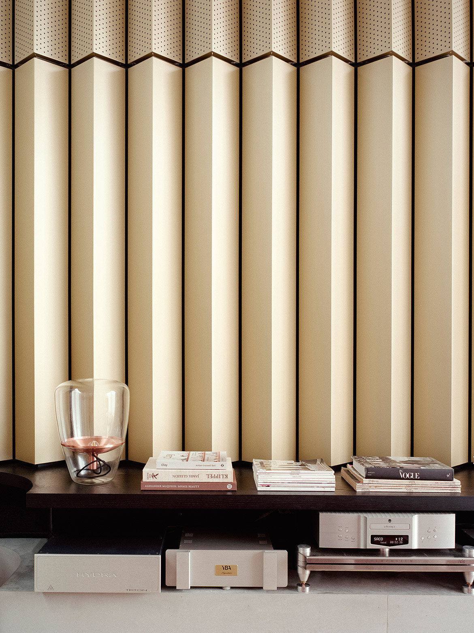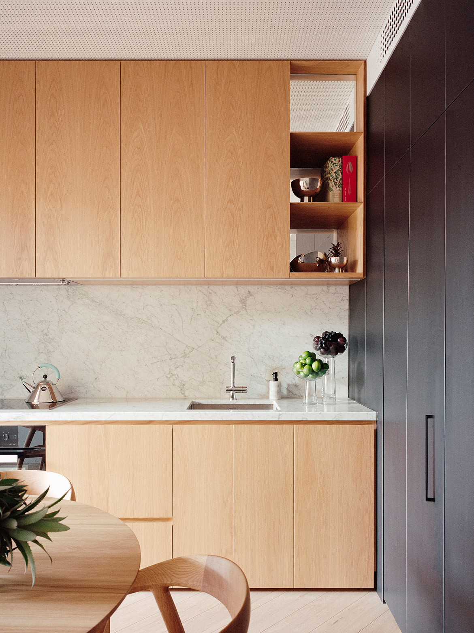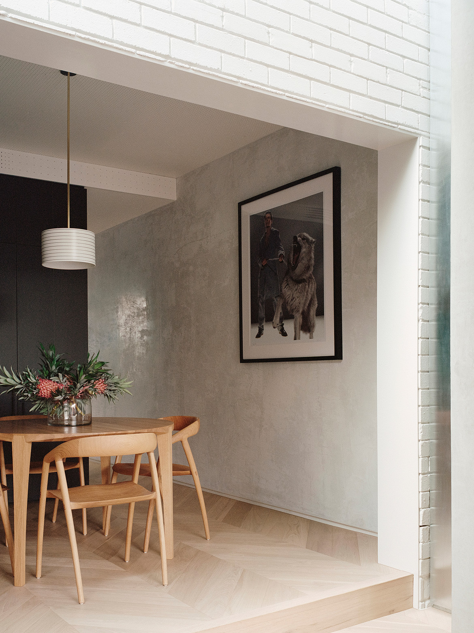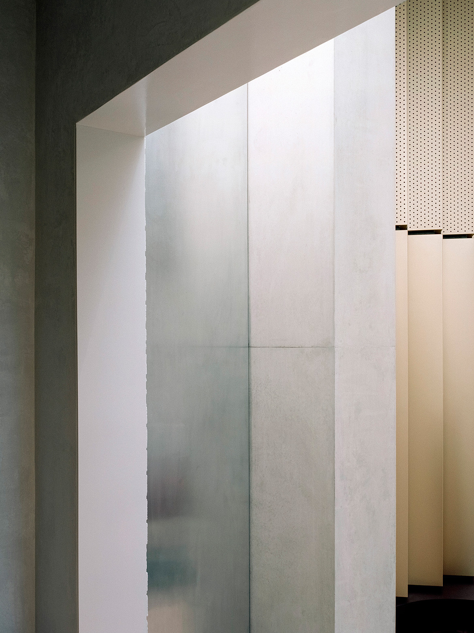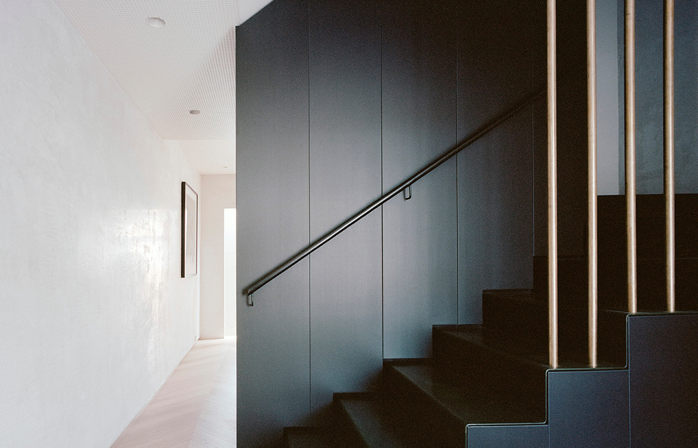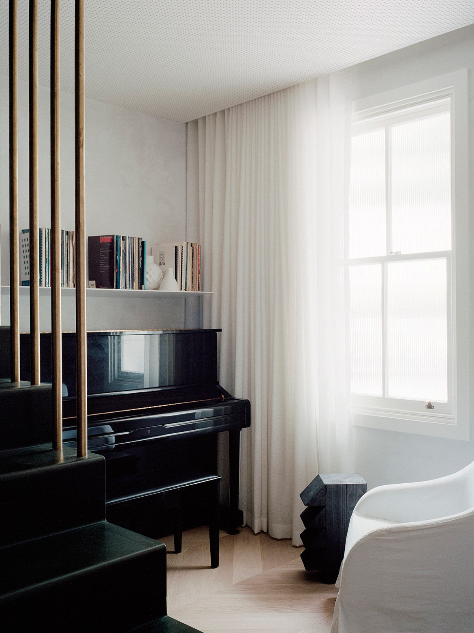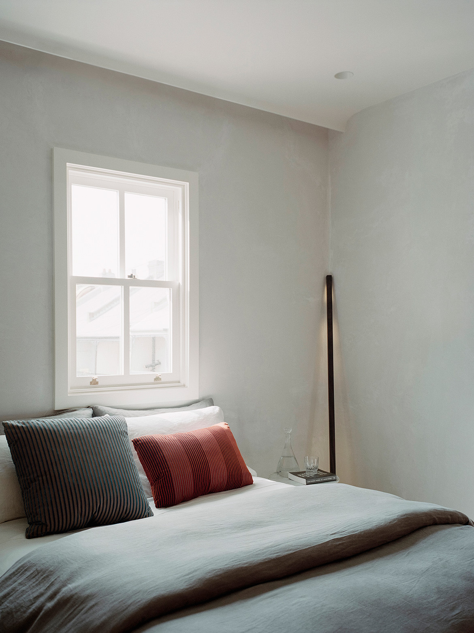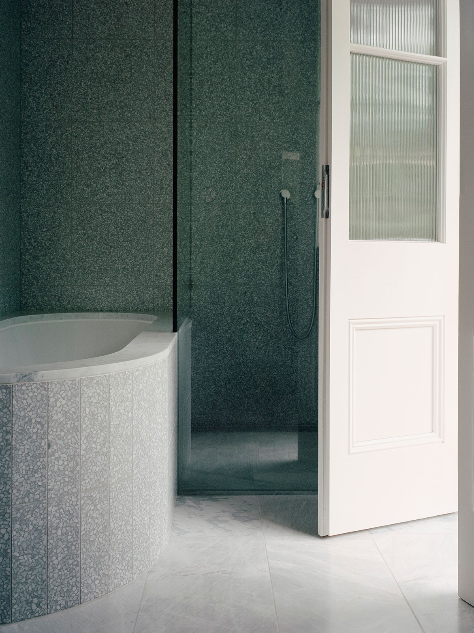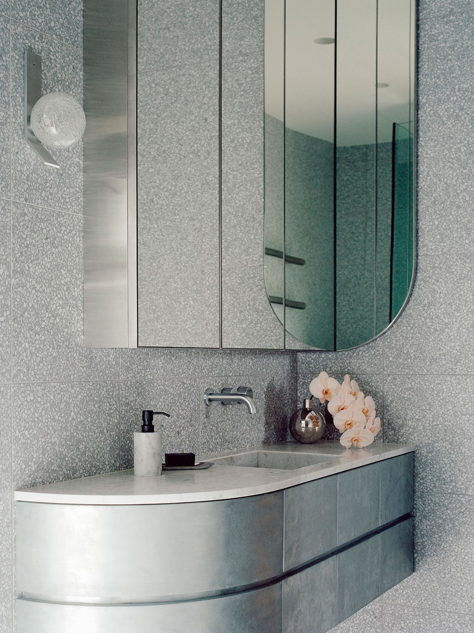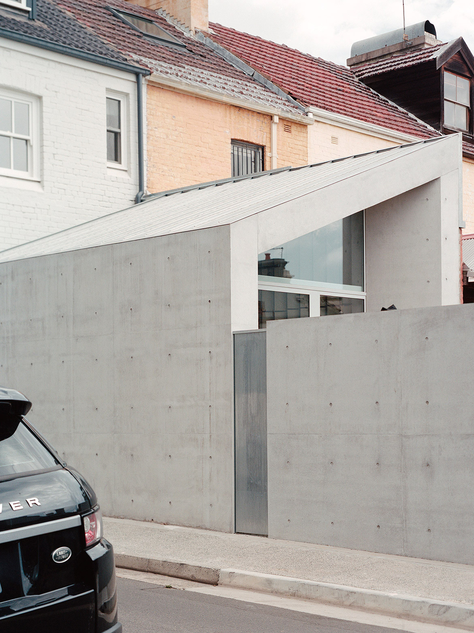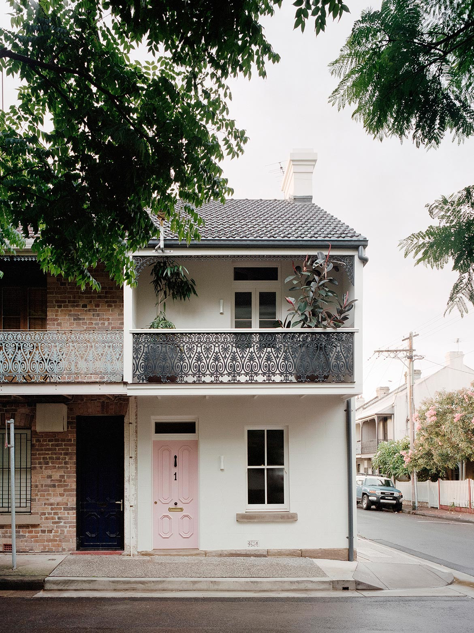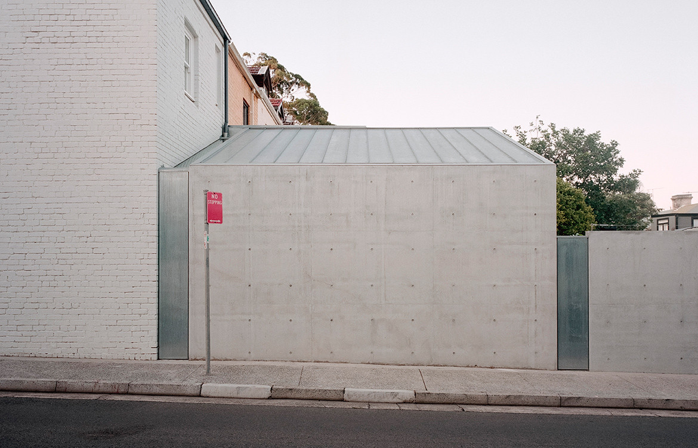The relationship between architect and client is, necessarily, an intimate one. One that requires mutual openness, trust and appreciation. Not to mention, an architect’s deep empathy for the aspirations, inspirations and bugbears – down to even the most mundane details – of a client’s daily life. It is as close as a relationship can come to living together, without actually living together. In the case of this terrace renovation by Pandolfini Architects, in Paddington, Sydney, that relationship blossomed through a love for music.
Pandolfini Architects’ client was a private man, nearing retirement; a man of few words, but with a deeply felt affinity toward the musical expression. Having purchased the Victorian-era terrace, now dubbed Concert Hall House, in the 1980s and lived there since, the house was in a condition best described as worse for wear. Worse still, it lacked sufficient space for the client’s pride and joy: his piano, stereo and extensive music collection.
Conceived to sit comfortably in its heritage context, a new, concrete addition responds to the scale and pitched roof forms of the adjacent houses.
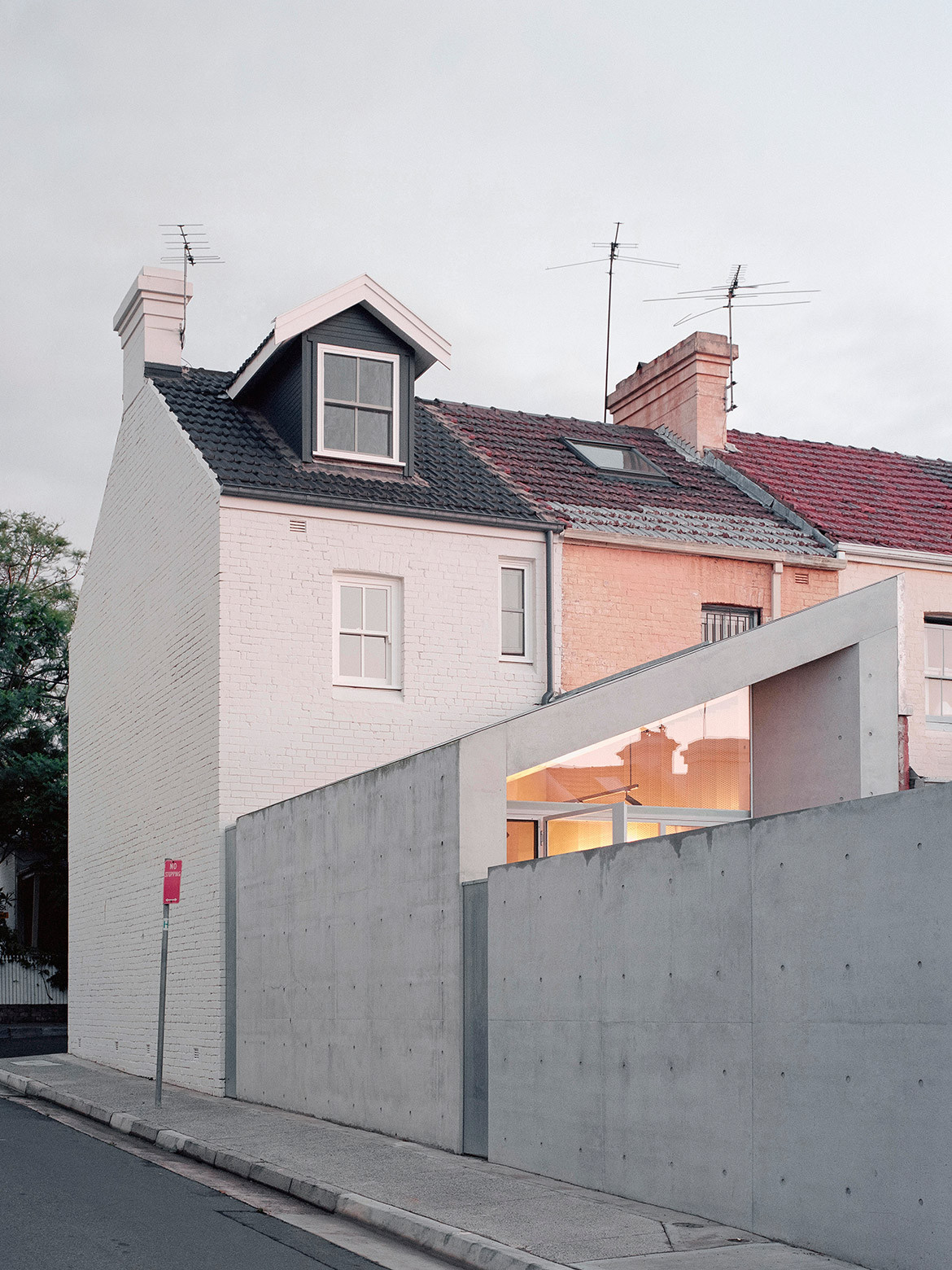
Headed up by Dominic Pandolfini, the architects were tasked to upgrade the c.1880s house with modern amenity and create a space in which the client could comfortably live out his retirement, in celebration of music. “Initially a very private man, we got to know [the client] as he shared his music collection with us,” says Dominic, adding that this was as much a conduit for getting to know one another as it was for the development of the project brief.
A full restoration of the principal building form was undertaken with the original fabric being retained and refurbished wherever possible. Conceived to sit comfortably in its heritage context, a new, concrete addition responds to the scale and pitched roof forms of the adjacent houses; the smooth, off-form concrete and complete lack of ornament presenting an unmistakably modern counterpoint. A large skylight which spans the width of the site articulates the new and old volumes and allows natural light into the long, narrow site.
On the ground floor a central pod conceals the staircase and amenities, freeing up the rest of the interior space and delineating the piano and listening rooms.
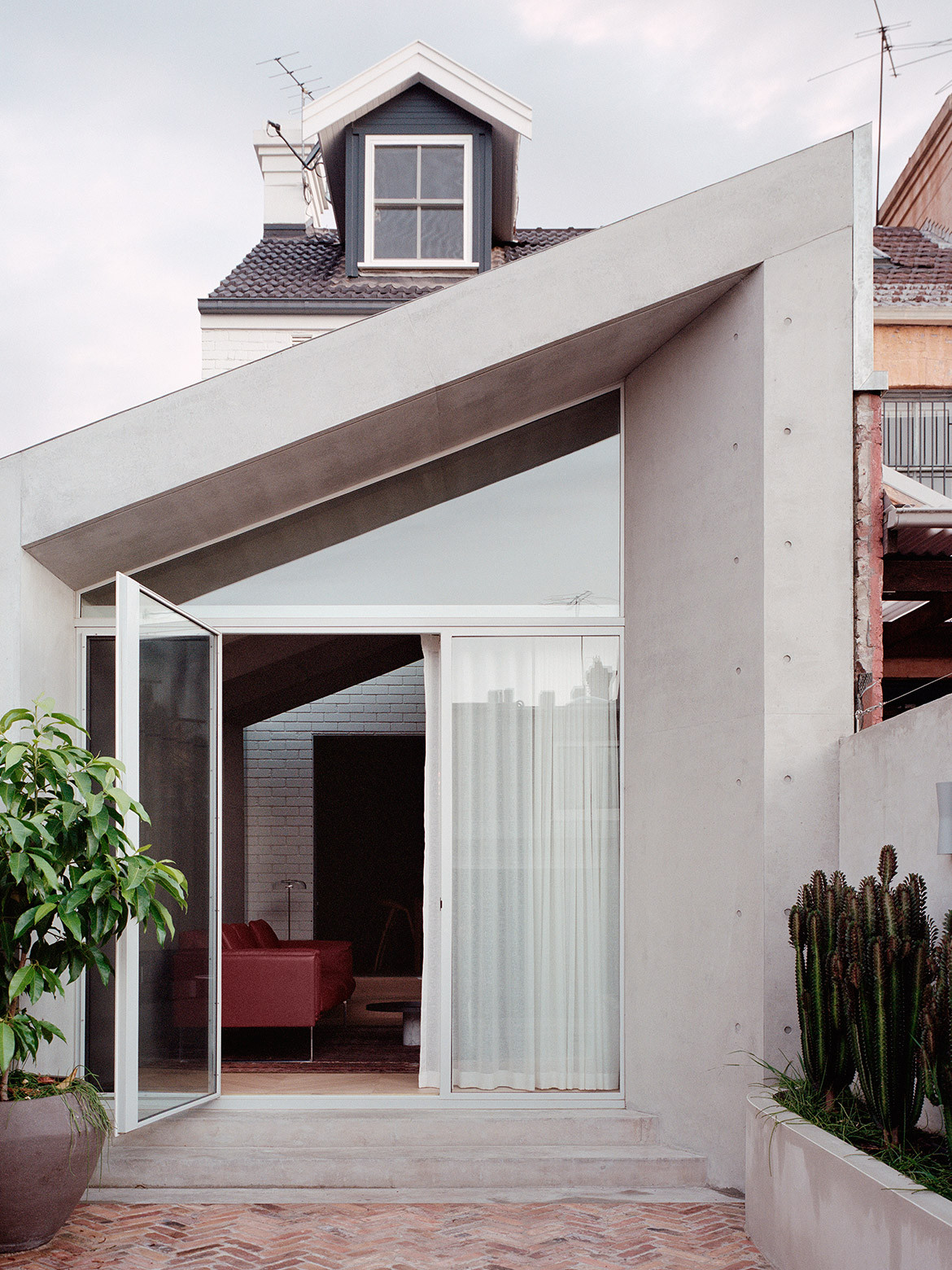
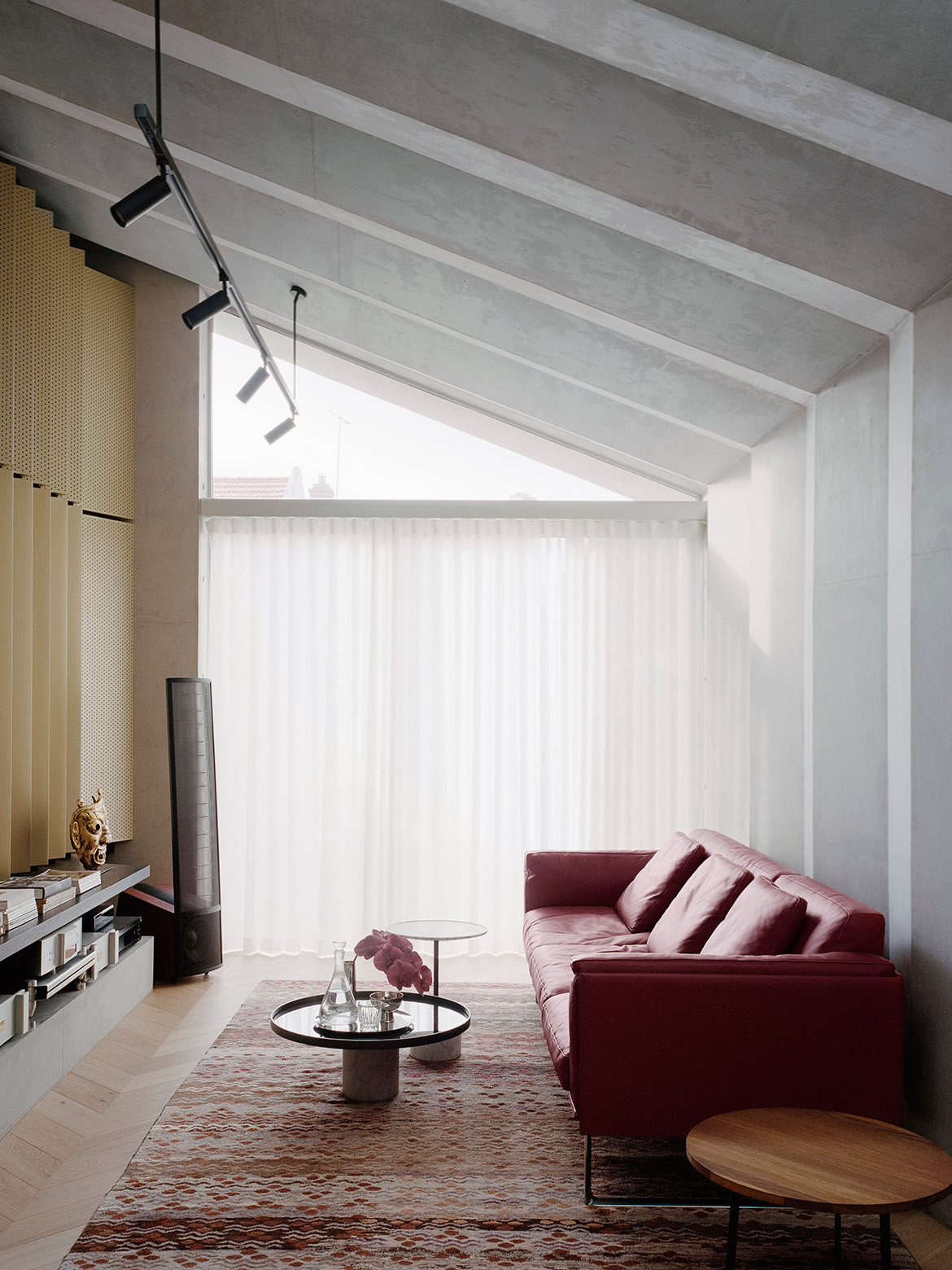
The unadorned exterior of the concrete addition contrasts with the sculpted interior which has been carefully formed to provide an optimal acoustic experience. The pleated concrete walls and ceiling of the new addition have been specifically calibrated for the space and the client’s audio equipment; a full height wall of folded aluminium panels completes the sound stage and rotate to reveal an extensive music collection.
On the ground floor, a central pod conceals the staircase and amenities, freeing up the rest of the interior space and delineating the piano and listening rooms. The floor level steps down into the main listening area, following the slope of the natural ground level to maximise the height in the main living space and creating a fluid connection to the external courtyard.
Having lived in his new and improved Concert Hall House for seven months now – including the intensive COVID-19 lockdown period – the client is thrilled with the result. “He’s now able to have friends stay at the house and has been treating a long line of guests to his piano,” says Dominic.
Pandolfini
pandolfini.com.au
Photography by Rory Gardiner
Dissection Information
Wood Cut European Oak floorboards
Bluestone Crazy Paving
Euro Marble Carrara Marble, honed finish
Zinc cladding
Signorino Terrazzo Tiles in Vienna, honed finish
Bisazza Mosiac Tiles in Marilyn
FLOS architectural lighting from Euroluce
Bocci 14s Surface mounted light fixture from Hub
Articolo Duo Collection Wall Sconce with Kick
Gessi Oxygene Sink Mixer
Franke Bolero stainless steel sink
Fisher & Paykel Integrated Combi Fridge and Dishwasher
Miele Induction Cooktop, Microwave Combi Oven and Built-In Extractor
Brodware built-in stone basin and Halo Wall Set
Kaldewei Vaio Duo Oval bath
We think you might also like Reed House by Beth George
