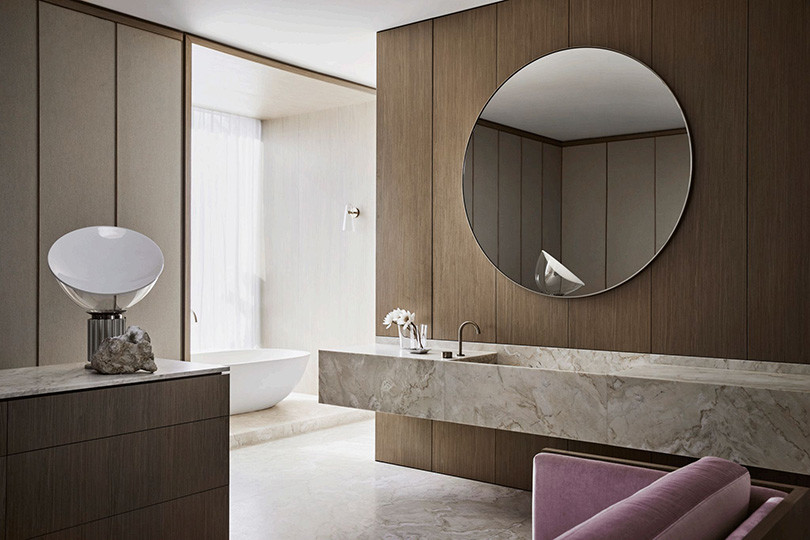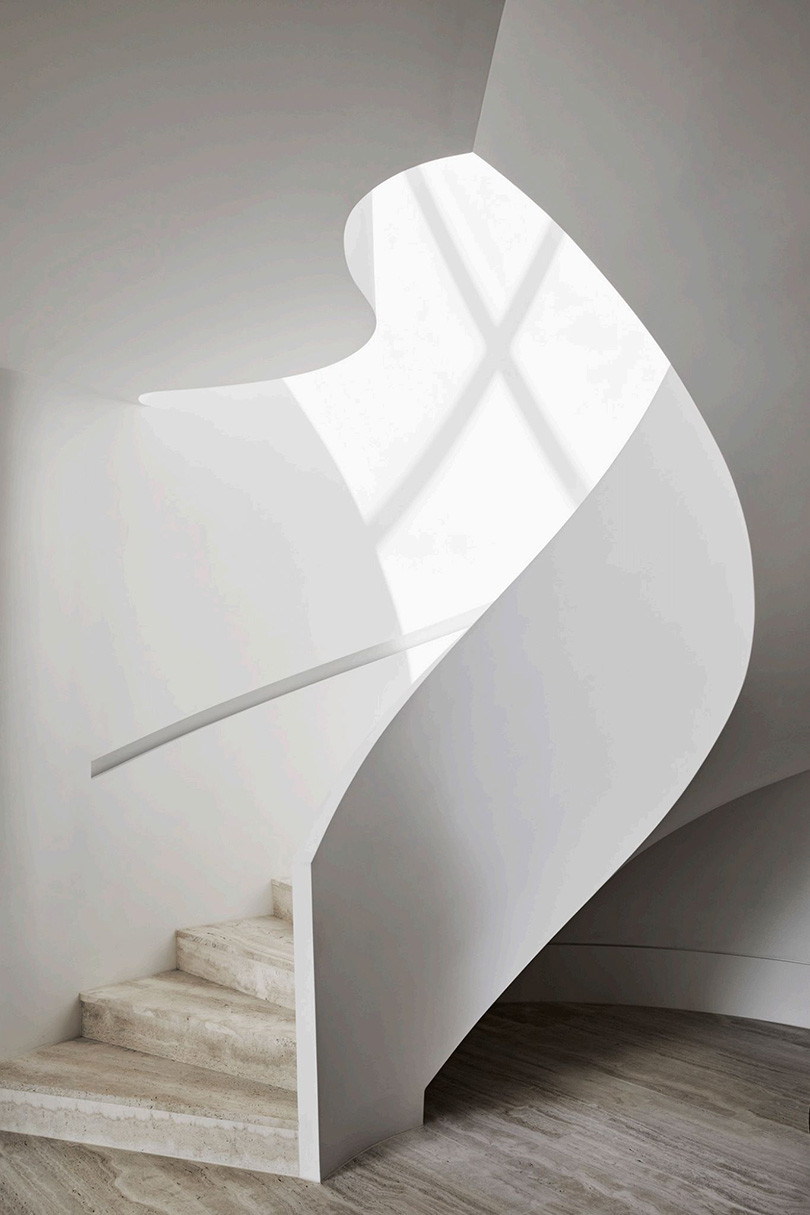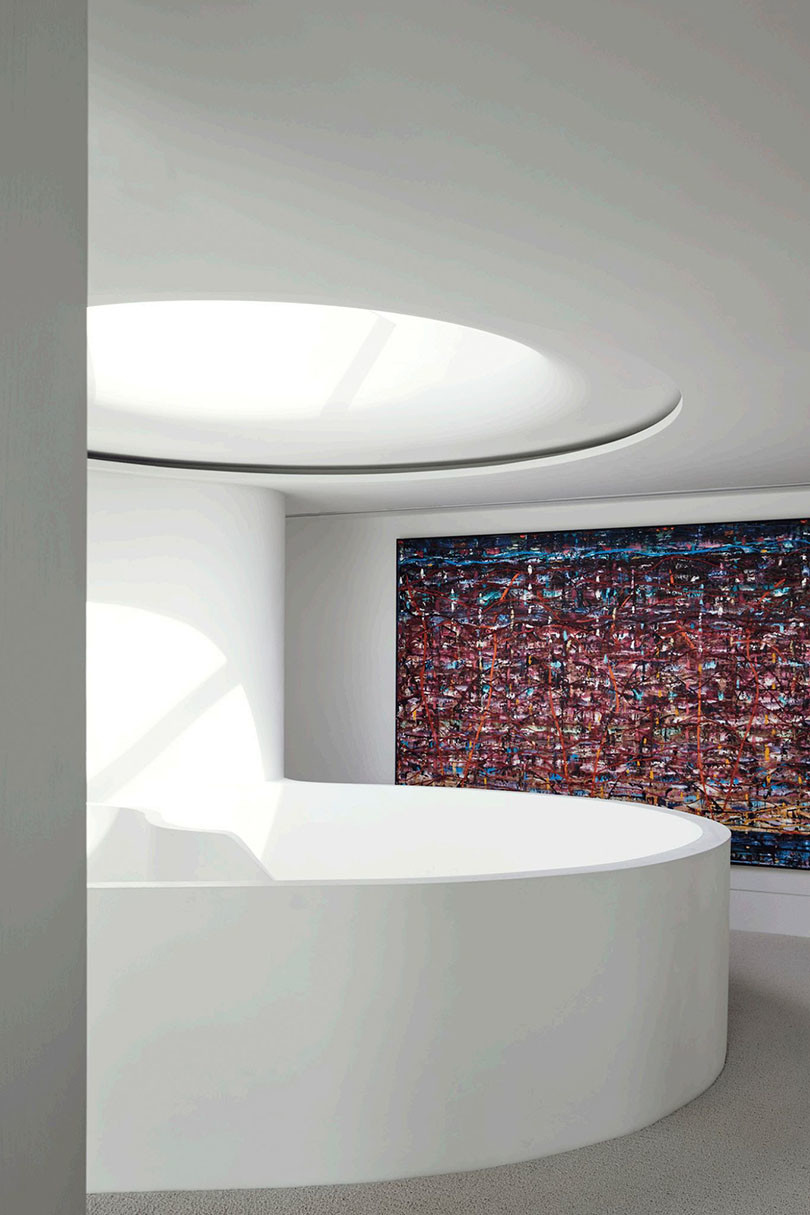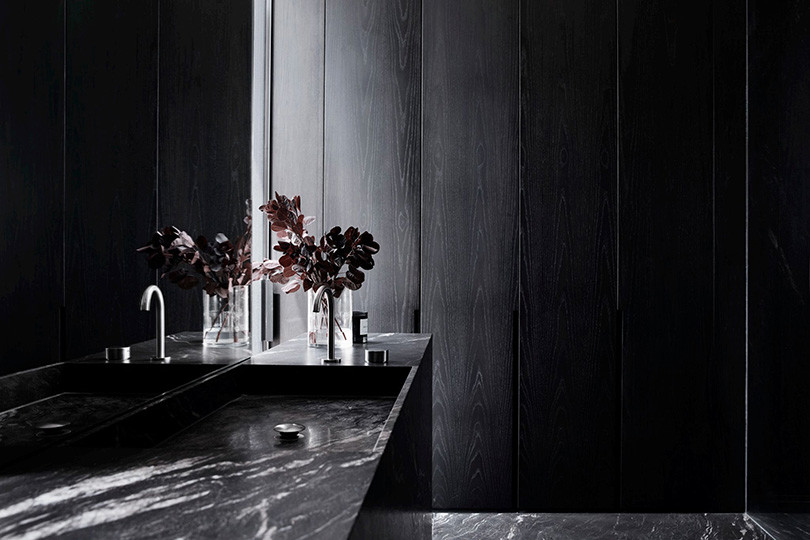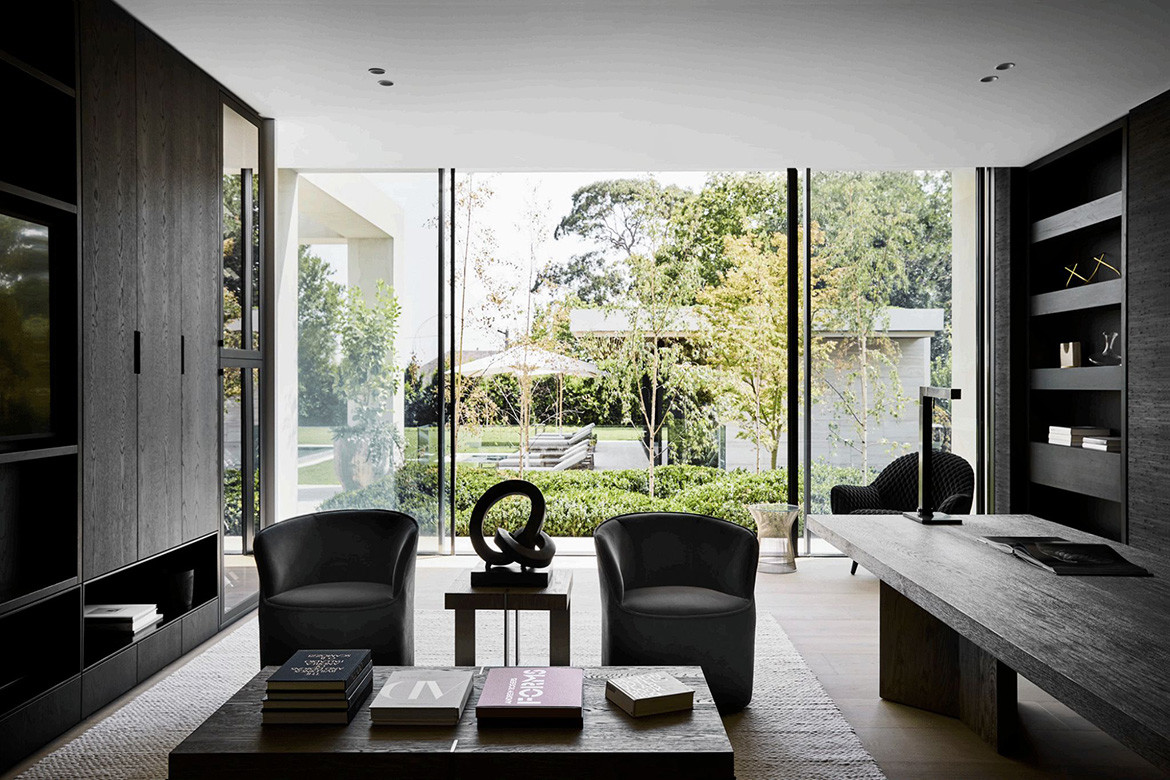Based on a contemporary interpretation of the classical European garden villa typology, Toorak Garden Residence is a symmetrical home planned around a central axis. Formal in its regularity, the volumes, while imposing, are proportionally and aesthetically sympathetic to the surrounding landscape design.
High ceilings and imposing pillars internally and at the paved edge, for example, form an enfilade to frame and direct the eye to the garden, pool and neighbouring architecture, which reads as a continued symmetrical volume.
Thick masonry walls in stark white articulate the geometric lines of the architecture, while warm travertine defines openings and continues to the interior. The front façade’s massive grid-like windows, are typical of Conrad Architects’ aesthetic and instil the home with a solid grandeur.
Arriving through a private entry court a large sinuous sculptural form is seemingly suspended to emerge from a small geometrically formal pond. The scale of this large artwork is well balanced to the voids and volumes of the home which slay outwards from this point. The sculpture is also seen from inside the home, where the large timber doors give an exaggeration to the scale.
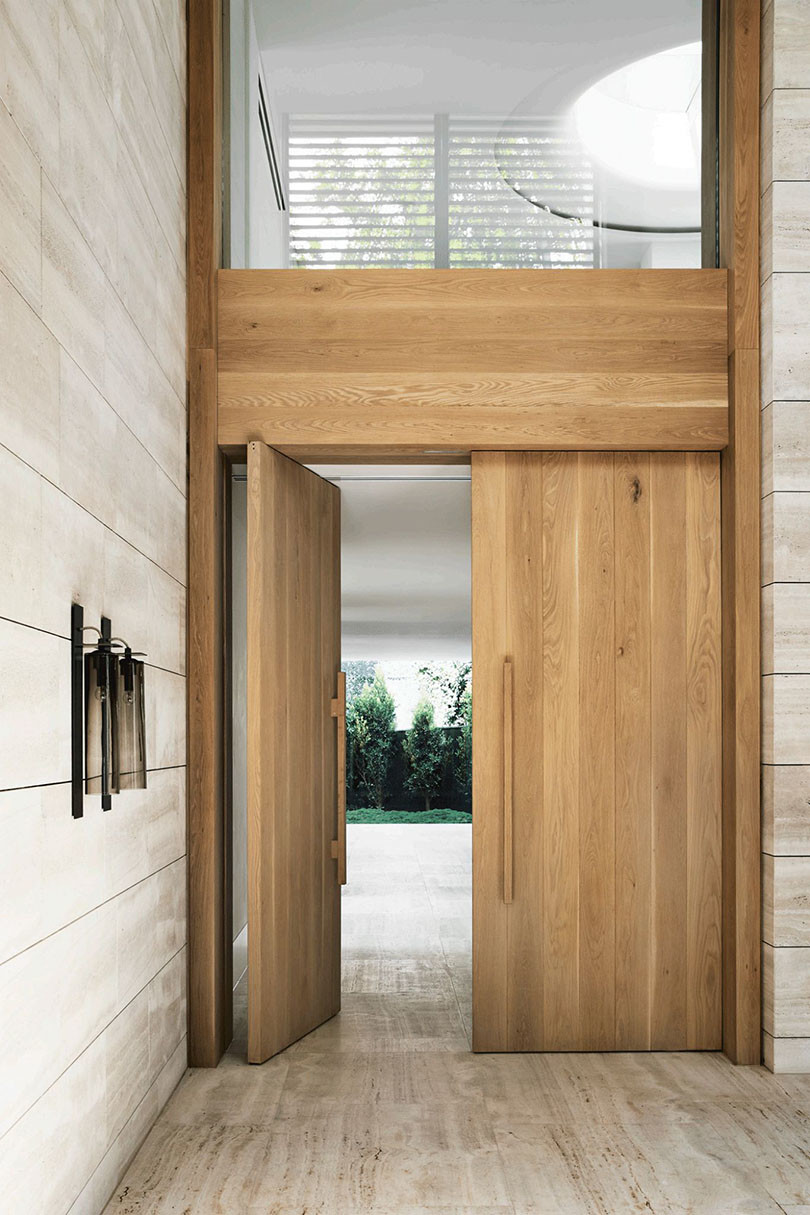
Once inside, the spiral stair – a sculptural work in its own right – is show-stoppingly beautiful. Again the form is sinuous, with a curving (rather than spiral) form that elegantly ascends through the space. Indeed, a curved soffit at the first-floor landing exaggerates the curving form. The combination of solid white structural lines with the softening tones of travertine is more refined.
Moreover, a narrow rail cut into the facing wall, instead of an attached railing, is a clever alternative and beautifully executed here as a precise shadow line that emphasises the curve of the stairs. A round skylight above has a similar shadow line demarking its extreme before the plaster curves back into the centre to create an edgeless blur between solid and void. A large black sculpture of a foot sits below the stair and is both a moment of whimsy and stark juxtaposition.
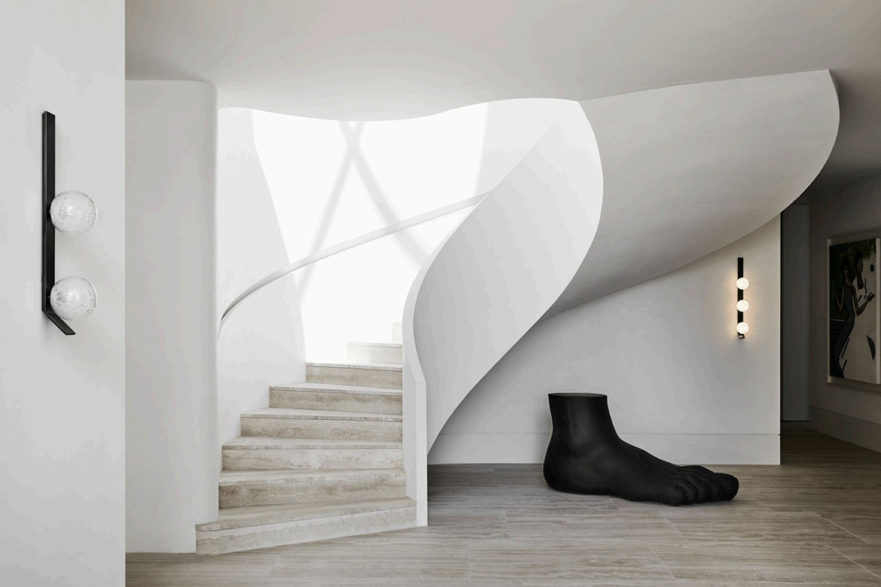
The stairs lead to a first-floor landing where the view is directed across the dining area’s double-height void, to the garden, pool and cityscape beyond. “This visual connection with the garden and swimming pool was important to our client, informing the siting of the house ‘behind’ the landscape to bring garden vistas to every room,” says Paul Conrad, director of Conrad Architects.
The large open plan ground floor is distributed as a series of transitional and flexible spaces, where use is determined by furnishings and indoor to outdoor is registered as a simple shift in material: timber to stone. A large, central pivot door, is allowed its pure expression without mullion. Centrally located to frame the view to the garden from within and the staircase from outside, the doorway effectively formalises the connection between the interior and the garden.
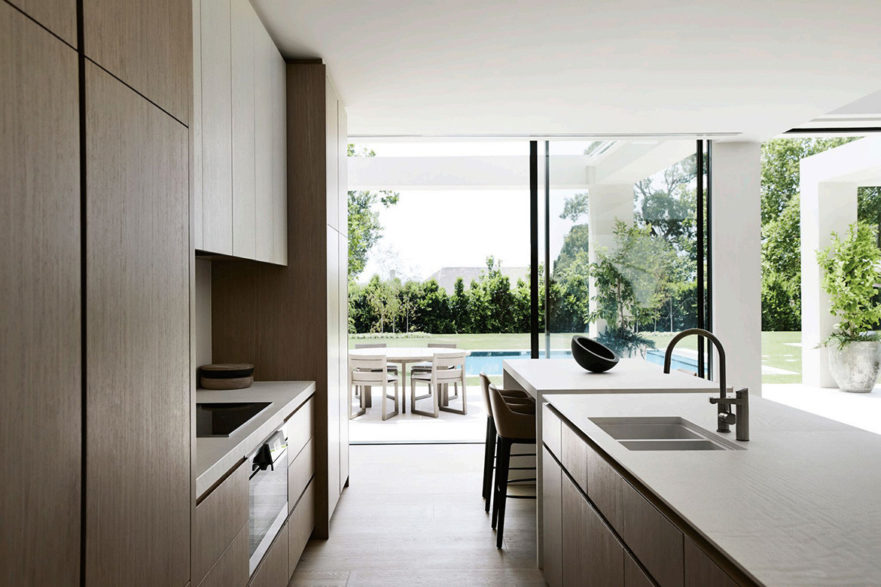
Outdoor rooms, similar to an Italian terrace have been created by extending the structural frame of the home to form a pergola-like structure with retractable awnings. A rectangular pool-house pavilion sits perpendicular to the main house, comprising a gym, lounge and bathroom.
The interior palette is softly realised in a neutral palette that shifts between the caramel tones of marble and travertine, soft linens, pink velvets and blackened timber cabinetry. Minimally processed natural materials are abundant with unfilled travertine gracing the entry sequence, stairs, outdoor paving and living area plinth, and wrapping the kitchen island bench.
Stone Italiana quartz countertops, limewash paint and oak joinery and floors provide textural interest. The tonally distinct hers-and-his ensuites, dressing rooms and powder room and the beneficiaries of a variety of marbles.
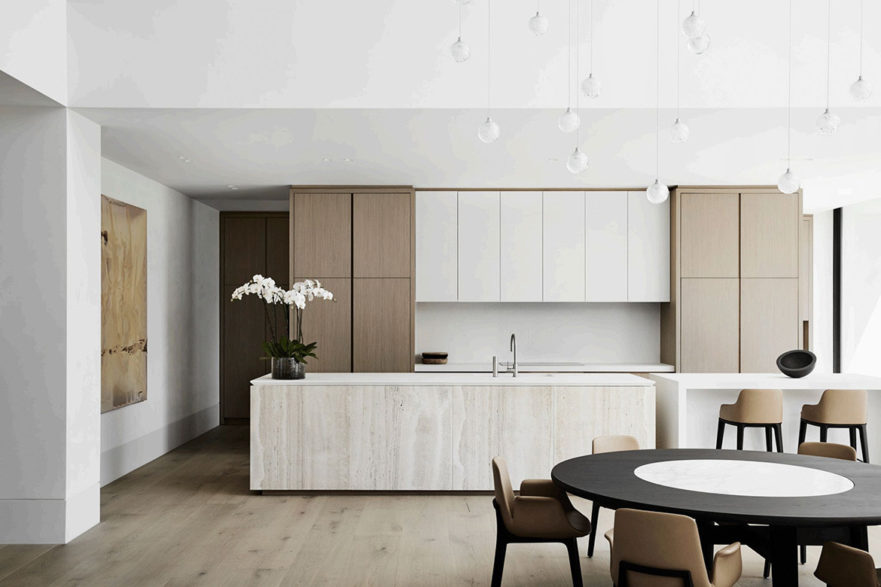
A bespoke installation of fifty Fizi ball lights creates a contemporary chandelier and focal point in the dining area. Articolo lighting was specified for its orb-like elements in keeping with the circular motifs of round skylights, mirrors, and staircase.
There is always something grand about a Conrad Architects home that is at once monumental and imminently liveable. There is also something of the sanctuary with space celebrated and expanded with strong lines, exact detailing and sublime materiality.
Project details
Architecture and interiors – Conrad Architects
Photography – Sharyn Cairns
