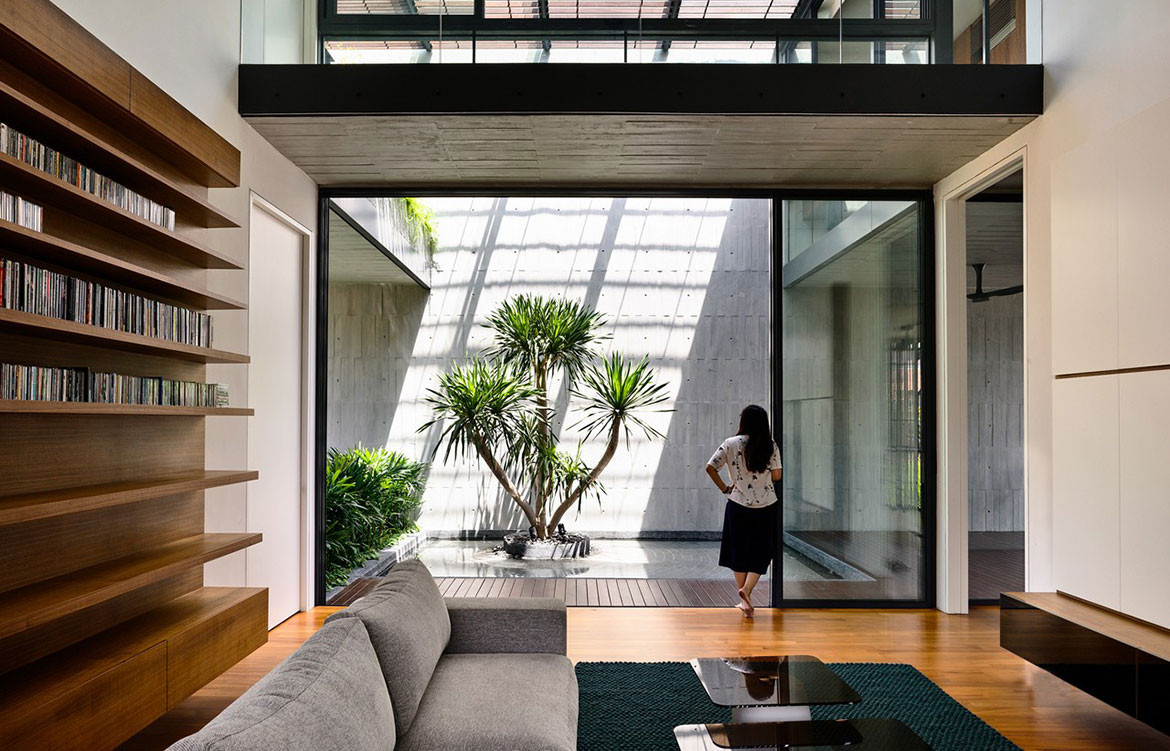A Japanese sensibility guides the aesthetics of the Faber Drive House by HYLA Architects, whose long elevation is veiled by a light, timber screen and simple, grey, mono-pitched roof. At the front façade, an off-form concrete wall creates a reticent shell, which belies the interior openness.
This architectural aloofness addresses the house’s prominent corner position along a public road. Once past the front door, there is an invitation to go straight through to the living areas laid out along the house’s length, or up a flight of stairs along a stepped feature of courtyards and terraces by the parti wall.
Adorned with abundant foliage, flushed with natural light from skylights above, and cooled by breezes wafting in through both open ends of the house, these spaces are truly the occupants’ own slice of tropical paradise.
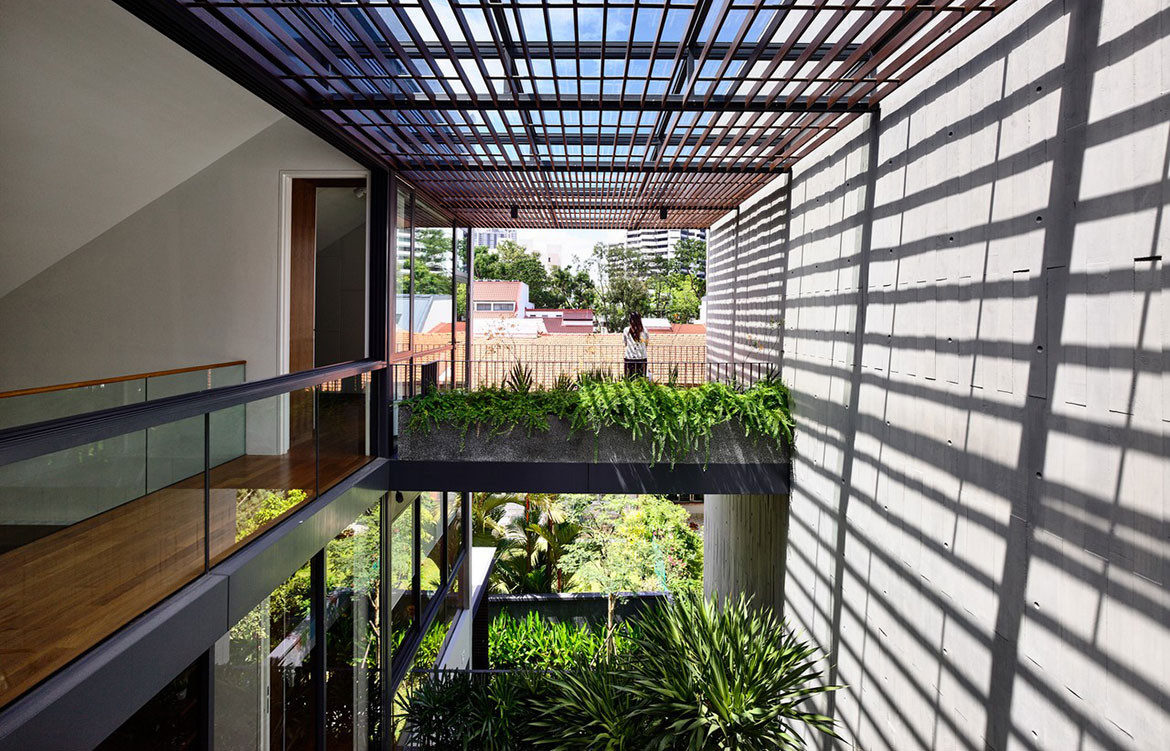
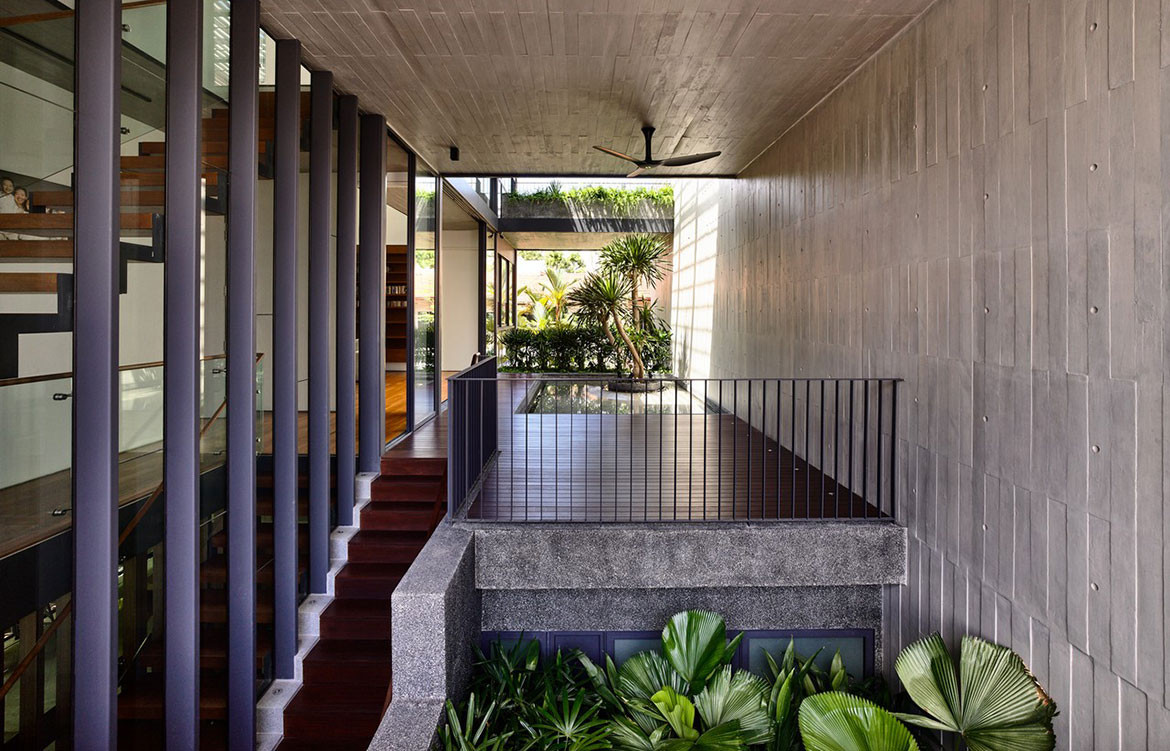
“The introduction of external courtyards, which are covered yet naturally ventilated, provides the semi-detached house with possibility for better ventilation by being able to open the side facing the parti wall. Indeed, the house is extremely breezy. It also allows for plenty of light though without the heat build up. A water feature on the second level courtyard also acts as a cooling feature,” shares Han Loke Kwang, founder of the Singapore-based architecture firm.
This leitmotif is consistently explored in the firm’s oeuvre. “This house continues HYLA’s rethinking of landed house typologies and the introduction of external covered and open courtyard spaces within the site and building. Besides climatic reasons, these external spaces also become the internal focus of the house, so that there is an inward view and centre for the rooms,” explains Han.
The house’s programming have a deep relationship with the courtyards: the grandparent’s room on the first storey has its own outdoor deck and garden; the second storey family room opens up to the second storey courtyard, and the master bedroom on the third storey has voids cut through so there is further connectivity to the courtyards. Built for a multi-generational family with different demands for privacy, there is a separate outdoor staircase leading straight to the upper levels so that one may bypass the living areas on the ground level.
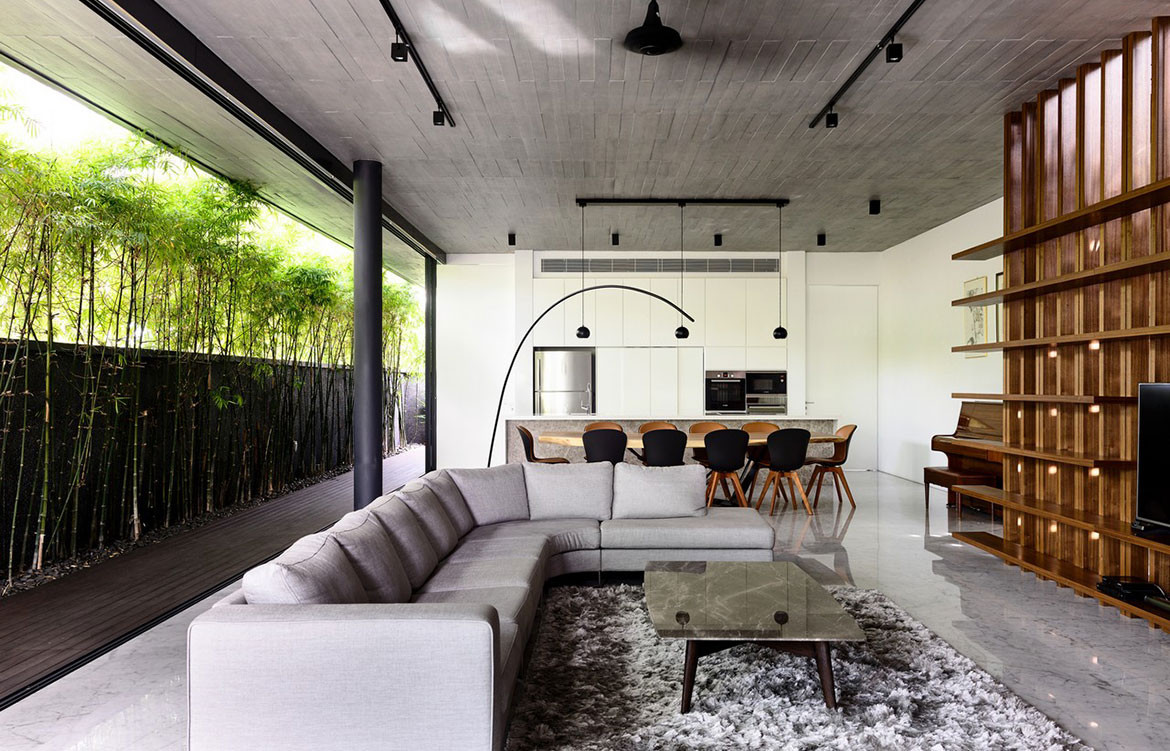
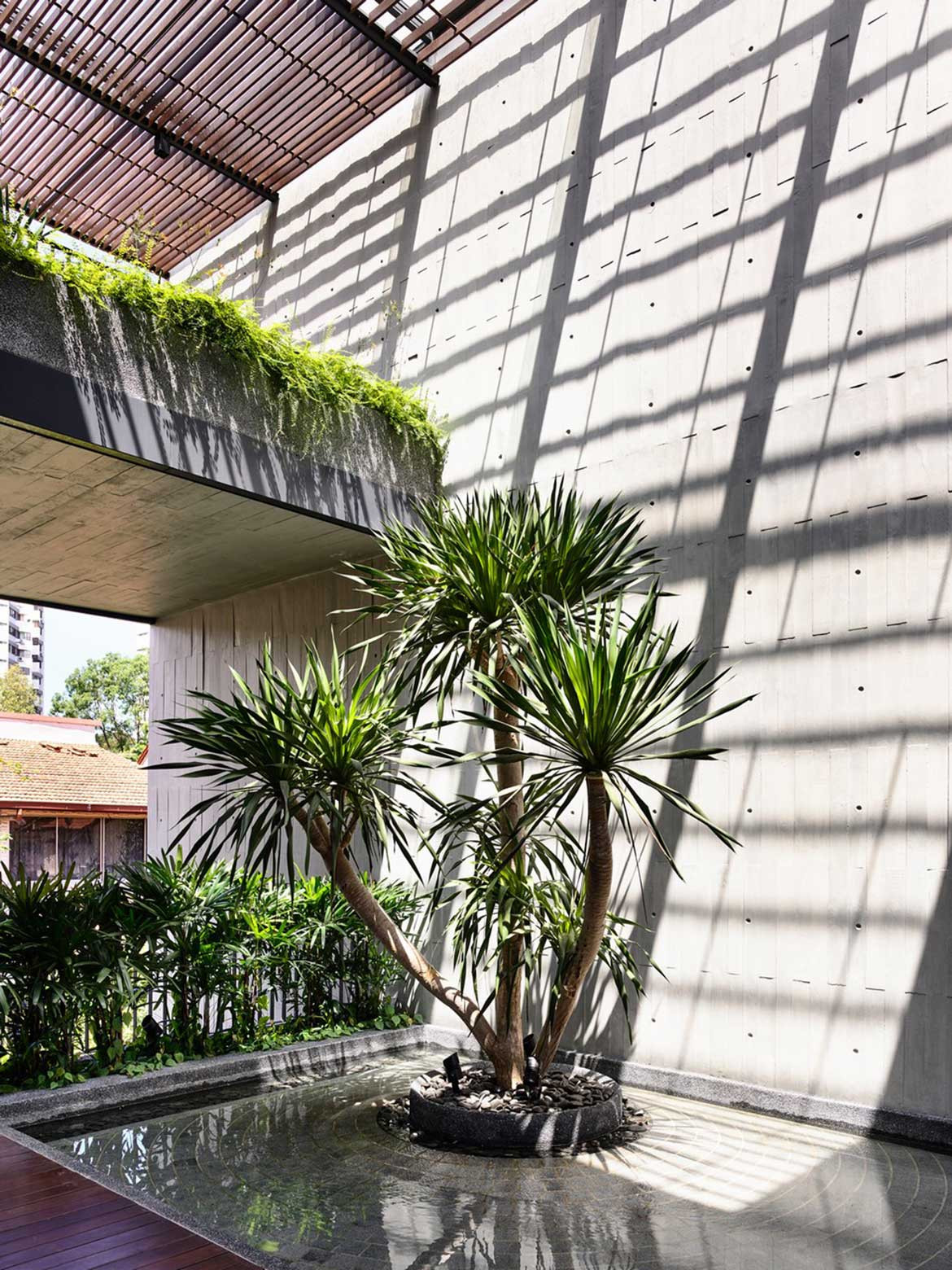
The modest material palette of concrete walls and Chengai Timber screens creates the perfect foil for the play of light and shadows. “Internally, the teak timber floors, wood veneer cabinets and white plastered walls emphasise the light and flow of space and its relation to the external areas rather than calling attention to themselves,” emphasises Han on his penchant for simple and natural elements.
HYLA Architects
hyla.com.sg
Photography by Derek Swalwell
Dissection Information
Fixtures & fittings in bathroom and kitchen from Hans Grohe, Duravit and Gerberit
Cararra bianco marble in Nero Novulato
Travertine marble from KStone
Homogenous tiles from Hafary
Granite from Earth Arts
Slim tile from GF+A
Mosaics from Mosaico
Door handles by Olivari
Wevre & Ducre pendant light
Custom joinery by Shanghai Hup Seng
Reinforced concrete with timber board form

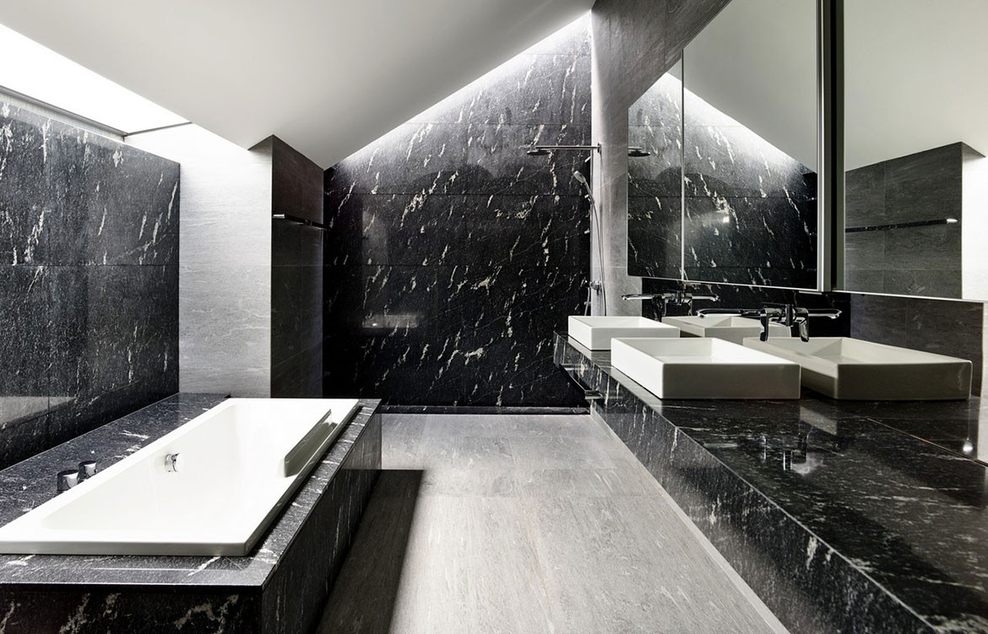
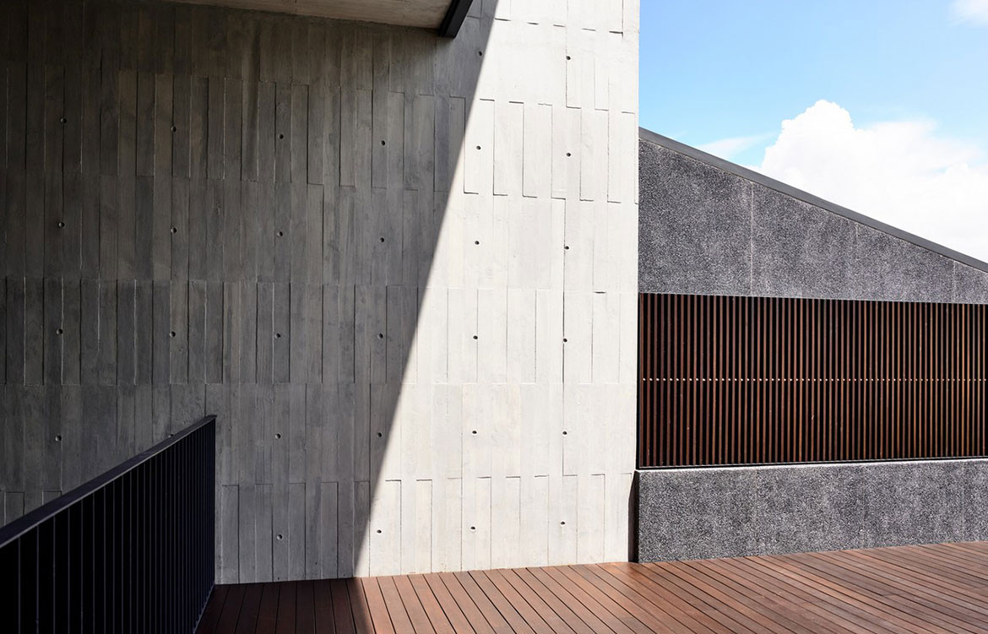
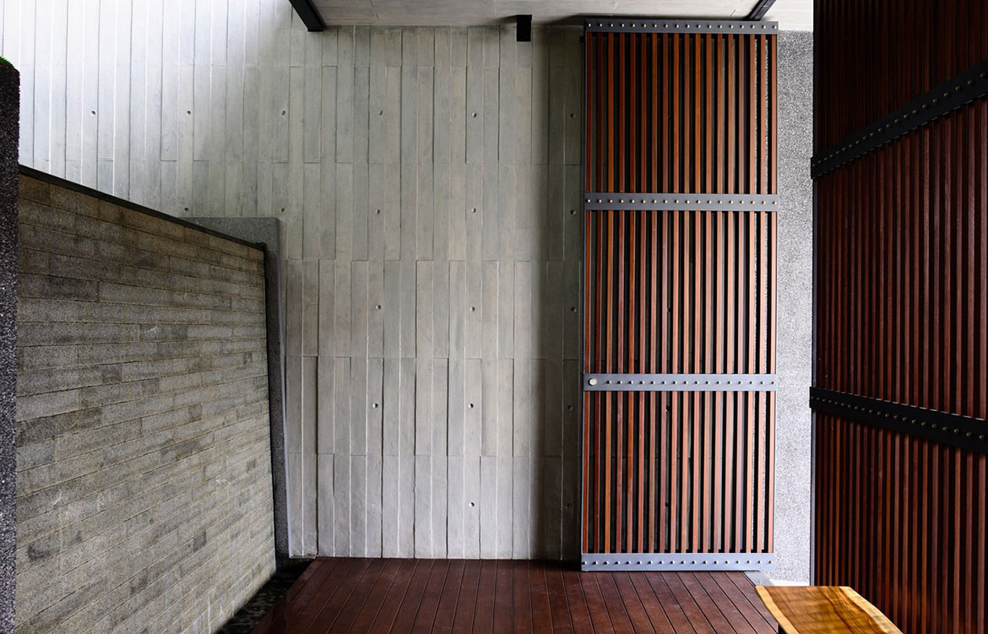
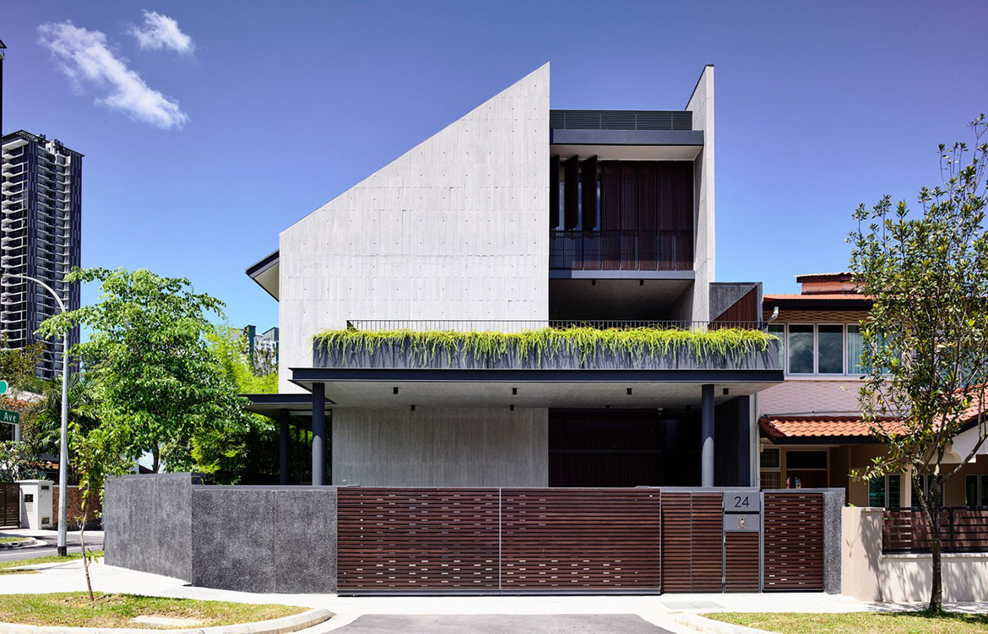
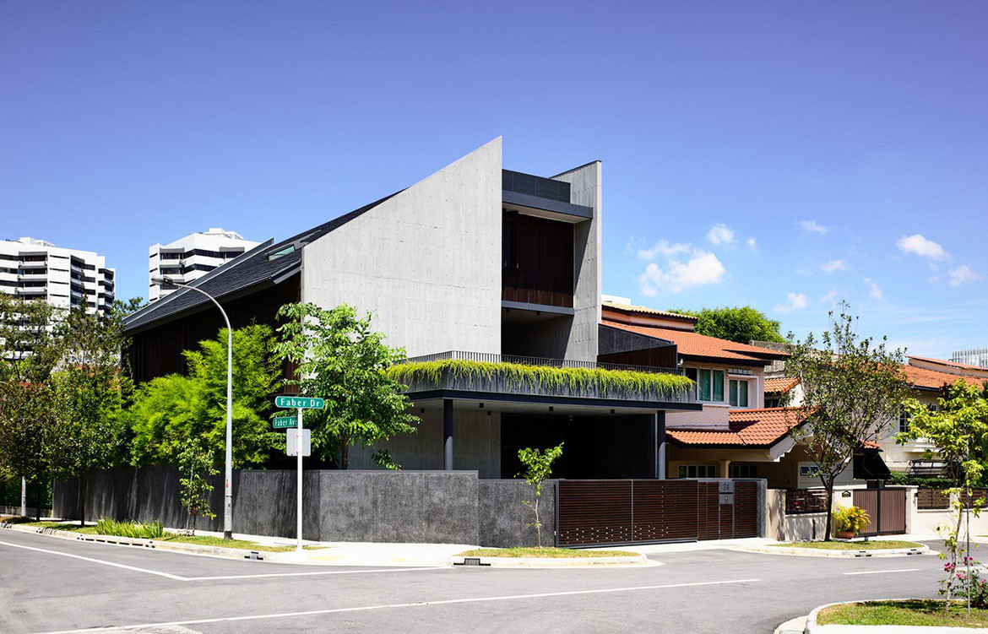
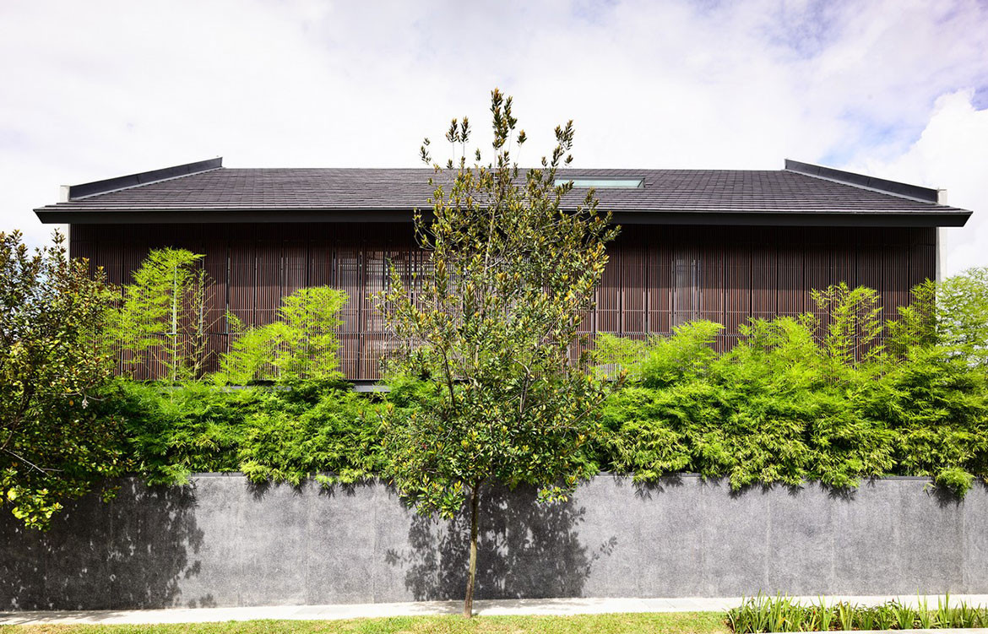
We think you might also like XXX by XXX

