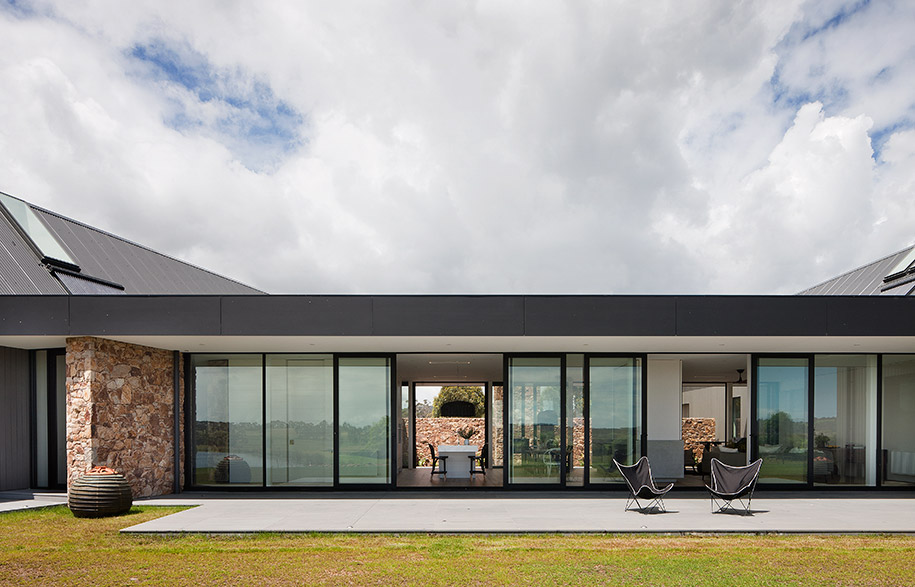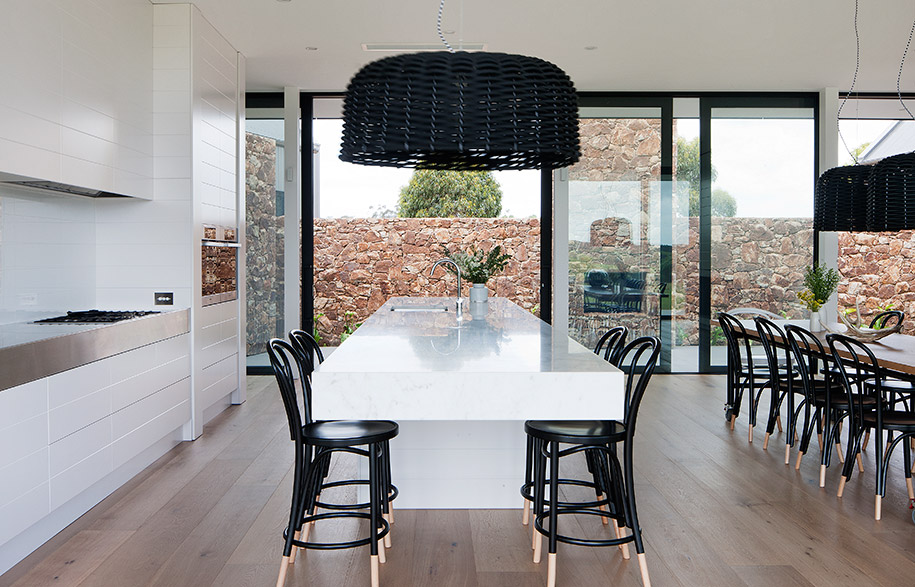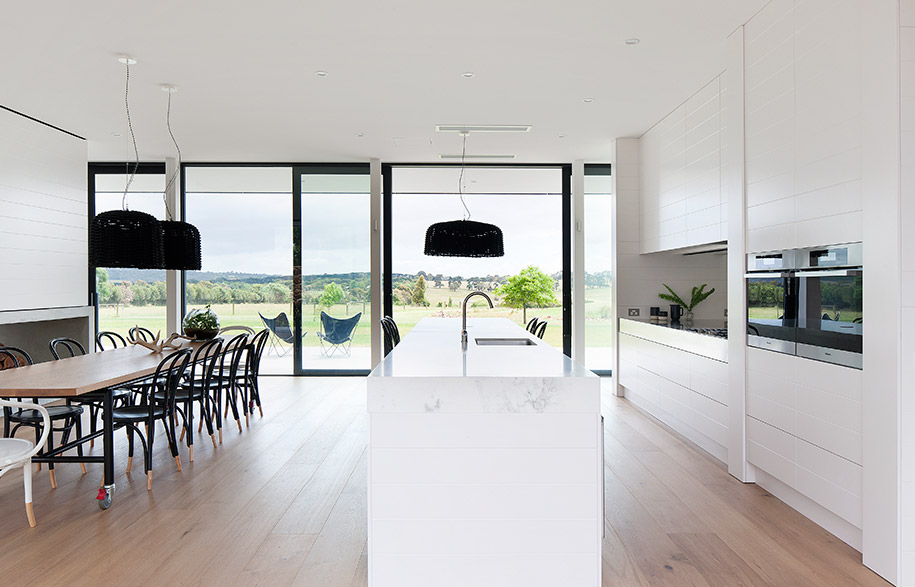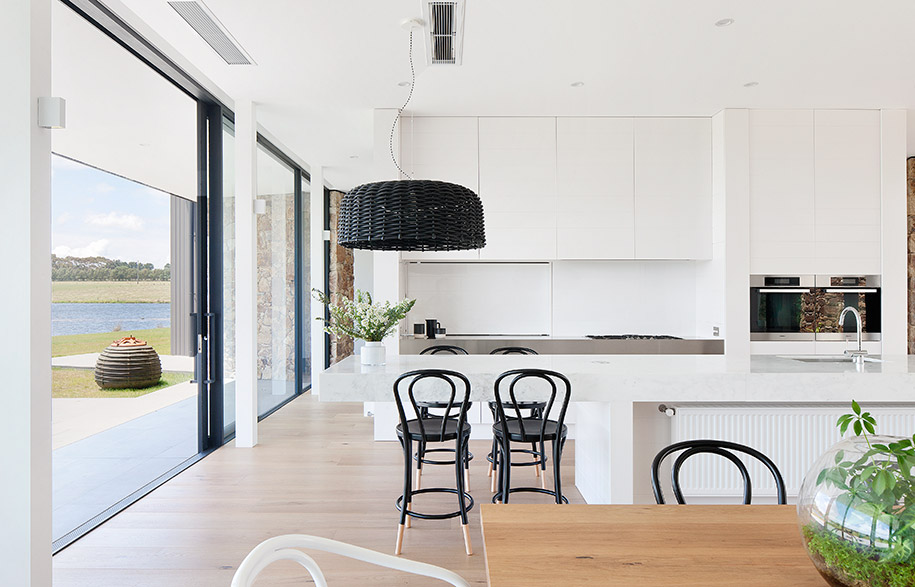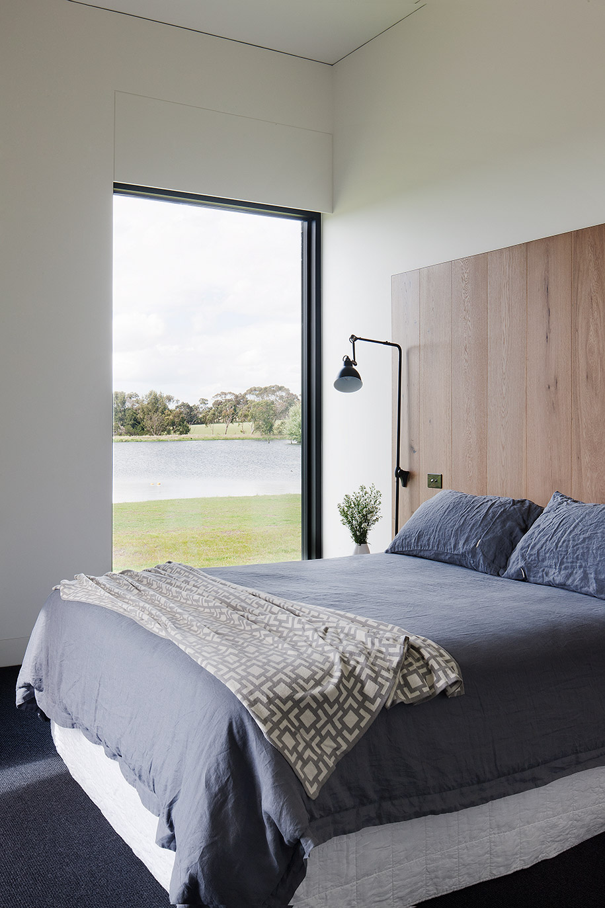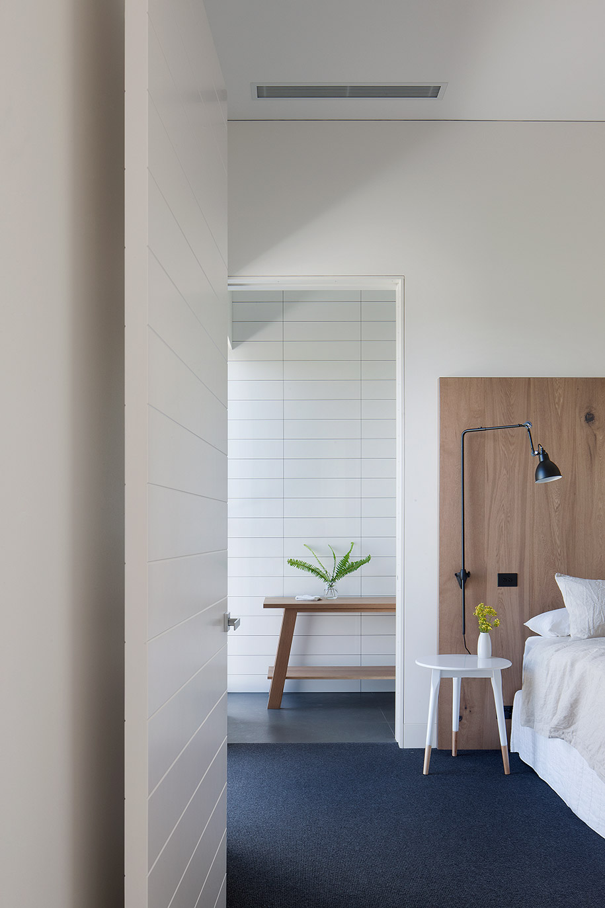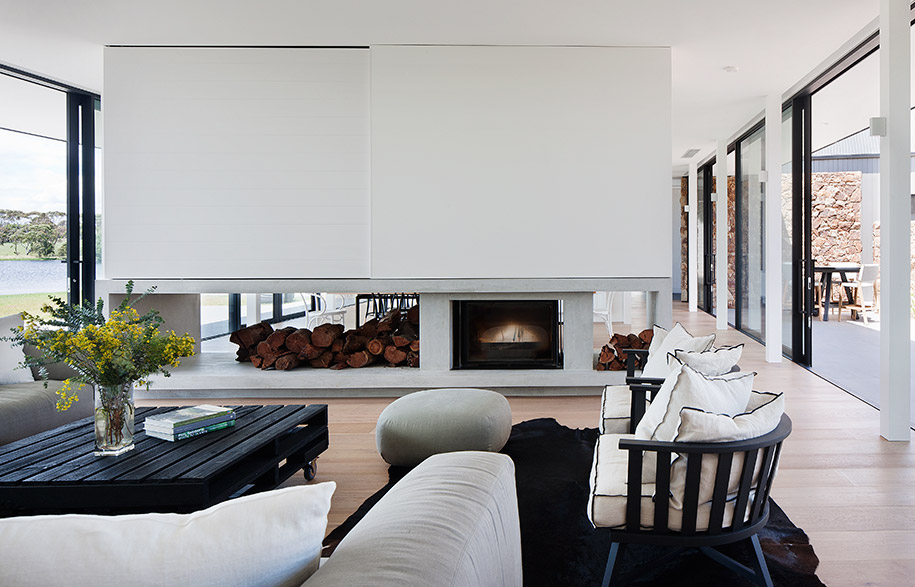A semi-rural property, the space is an active cattle farm, consisting of several farming sheds, barns and an existing simple outbuilding. This unique proposition provided equal part challenge and opportunity for Rachcoff Vella, whose client wanted a family farm house that would allow for family gatherings, and a calming sanctuary away from their urban lifestyles; a place to embrace and experience the wider context of the semi-rural farming property.
Blessed with opportunities, the natural and altered topography of the site allows for excellent northern exposure and vantage points to situate the building, while features such as two dams created an ideal natural setting and specific viewing opportunities.
Much inspiration for the design was drawn from farming vernacular and the surrounding rural architecture, with the concept ultimate being to connect two timber clad barns through a transparent flat roof extrusion. The strong roofline of the pavilion frames the farmhouse view, and recalls the distant topography of the space.
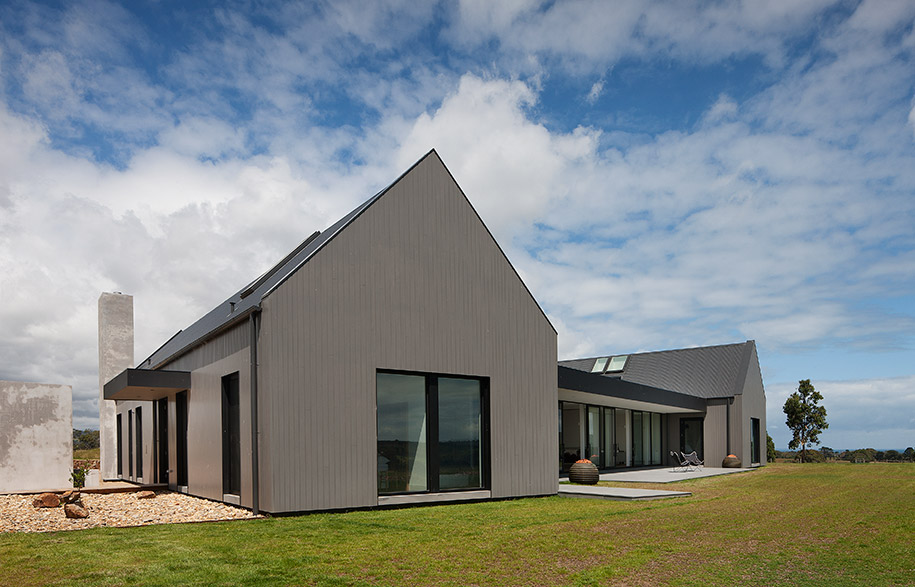
Barn One features the master bedroom suite and parents wing, which is connected to a mudroom, laundry and garage, with Barn Two serving as the kids guest bedroom wine, comprising three bedrooms, a bathroom and a lounge room. The glass pavilion section of the design features the main kitchen, dining and living rooms, all connected by a distinct spine and entrance space.
Internally, the material palette is one of purposeful monochrome, where white walls and joinery are complimented by light natural timber flooring. A curated selection of furniture and fittings juxtapose this minimalist interior as carefully controlled accent pieces.
“This project is an example of understanding the site and its context and being patient in achieving the overall goal,” say the architectural team at Rachcoff Vella “The clients, builder, consultants were all part of the journey and appreciated the effort and craftsmanship involved in delivering such a beautiful project. A special project with meaning and valuable input from all involved.
“This project has been an engaging project for all involved in particular the clients who have been an integral part of the process. Its aimed at becoming a warm inviting home that is flexible enough to cater for a growing family as well as allowing them to engrave their imprint into the house and overall site in years the to come. The house truly embraces its context and creates a unique environment for the clients to enjoy their relationship with the location”
Rachcoff Vella
rachcoffvella.com.au
