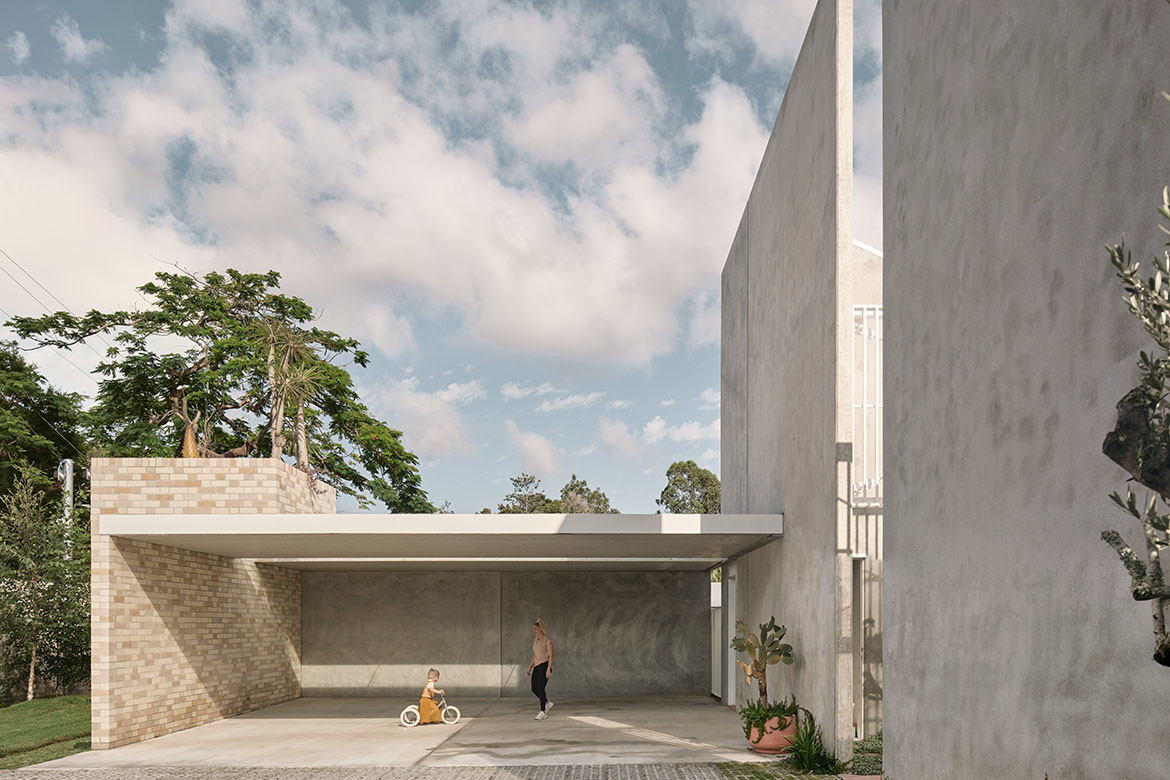It’s inevitable that we shape the character of our homes in ways both big and small simply by inhabiting the space – and when we build or extend our homes we have even greater opportunity to create a home that truly reflects us.
When architect Christopher Furminger was approached by a couple to renovate a dilapidated weatherboard home in Chelmer, Brisbane, their work as civil building contractors became a driving force in the design.
“The clients work with earth and concrete on a daily basis,” explains Furminger. “This familiarity with heavy materials helped direct the method of construction and material finish.”
The result is an intriguing play of juxtapositions – between old and new, light and heavy, built form and landscape. The original home is wrapped in imposing masonry and concrete walls that intersect with each other and the existing forms to create new courtyards and rooms.
“The old and new sit in contrast to one another – the old being lightweight and the new being heavy,” says Furminger. “In this instance, landscape was used as a mediating device to connect one with the other.”
This connection to the landscape responds to the existing floor plan, which was one of the few attributes of the original home. A north-eastern courtyard acts as a central corridor through the home, connecting many of the rooms to the garden and natural light, and this arrangement informed the placement of the new concrete elements.
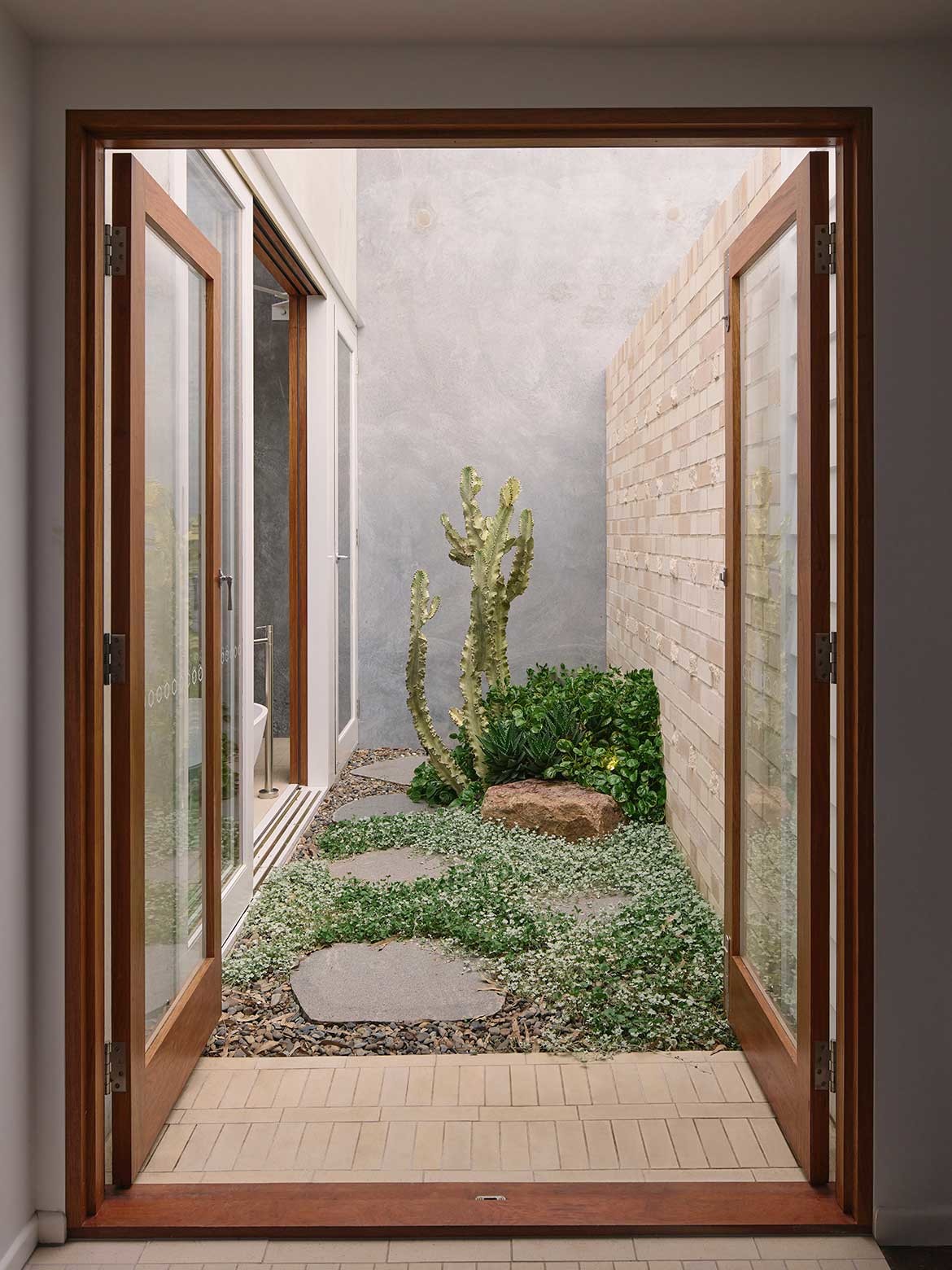
As such, the entire site has been conceived as a “large walled garden”, with soaring concrete walls concealing the streetscape and creating a hidden oasis within the suburban setting. Courtyard gardens punctuate the site, connecting the old and new. This permeable plan also gives almost every room direct access to light, ventilation, and the gardens. “The idea is that you are encouraged to pass through landscape and structure prior to entry of the rooms,” says Furminger.
The new arrangement dissolves the floor plan into a series of flexible apartment-type dwellings, rather than a conventional home – think separate entries, private courtyards, and adaptable services.
It’s an ingenious approach that allows the house to evolve with its residents, from family home to multi-generational living, guest accommodations, and even work-from-home scenarios.
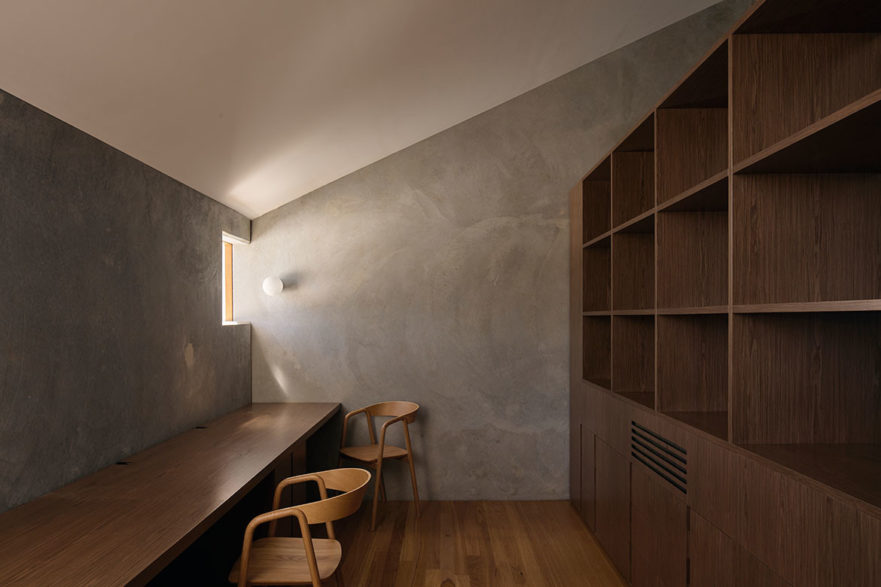
The riverside setting was also key to informing the materiality of the home. Located on a low-lying site that experiences intermittent flooding, the built form needed to be able to withstand the natural elements – hence the concrete shell of the new home.
“The tension between the beauty and the strength of the river informed our use of an enduring material, carving a path of circulation from street to river’s edge,” explains Furminger. Inside, delicate refined timber and natural stone offer a pleasing contrast to the roughness of the exterior concrete.
By wrapping the existing home in tilt-up concrete panels, the central plan and much of the existing building fabric was retained. Not only did this approach create an interesting dialogue between old and new, but it also allowed the clients to live on site during construction and enabled savings in the construction budget. Through detail and innovative construction methods, for example, contractors were able to ‘rough-in’ all plumbing and electrical fixtures.
Over time, as the courtyard gardens and surrounding landscape grow and flood waters ebb and flow, nature will slowly reclaim the site. The new elements of heavy brick and concrete, however, will endure as a lasting and powerful presence for the ages. As Furminger describes the home, “it is reduced to only what lasts”.
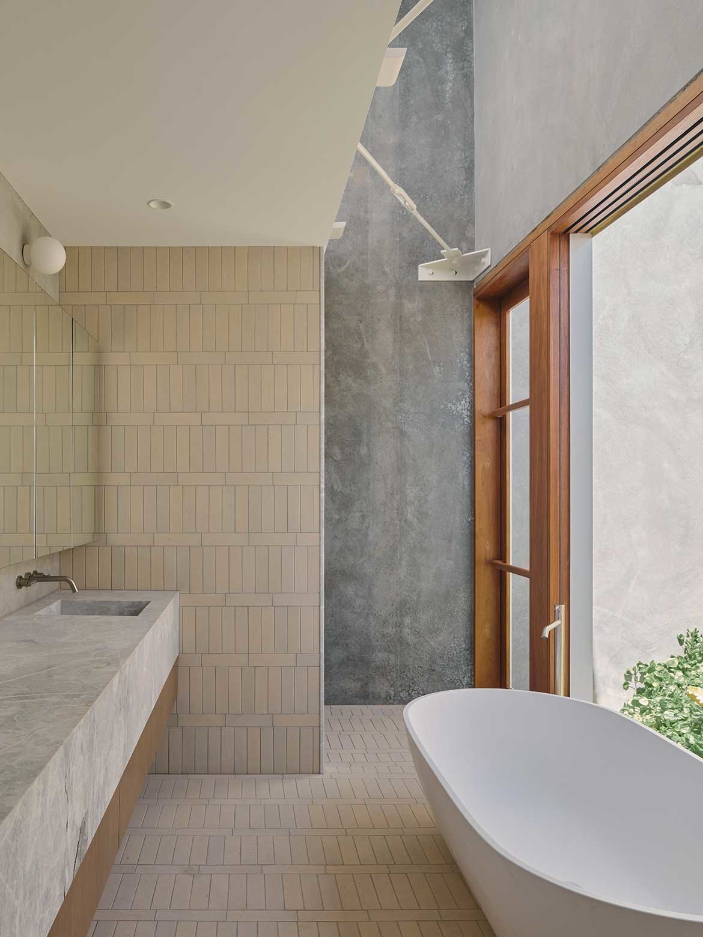
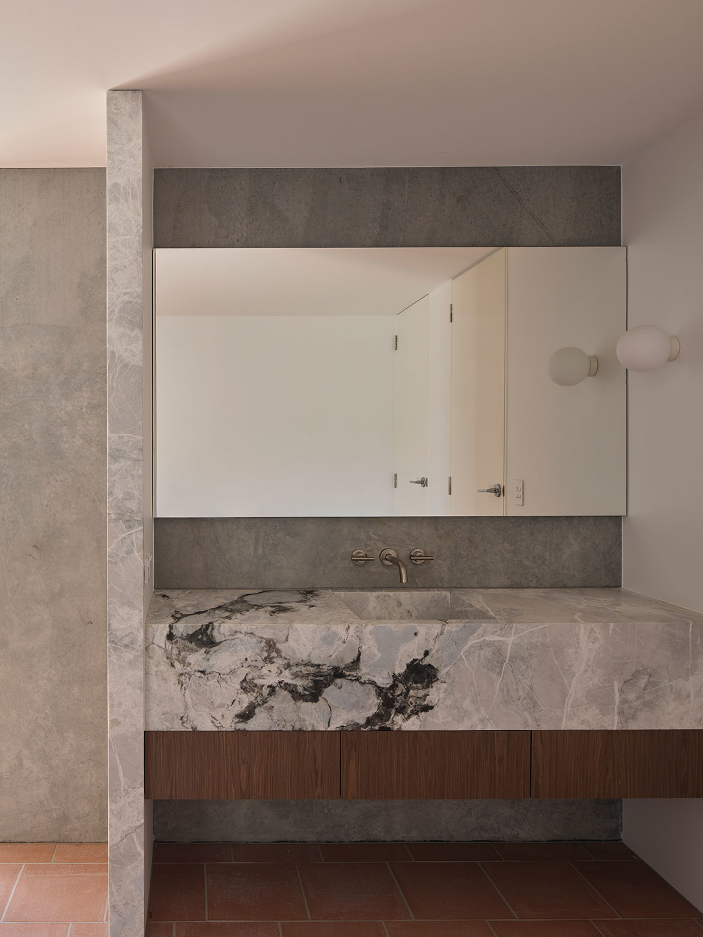
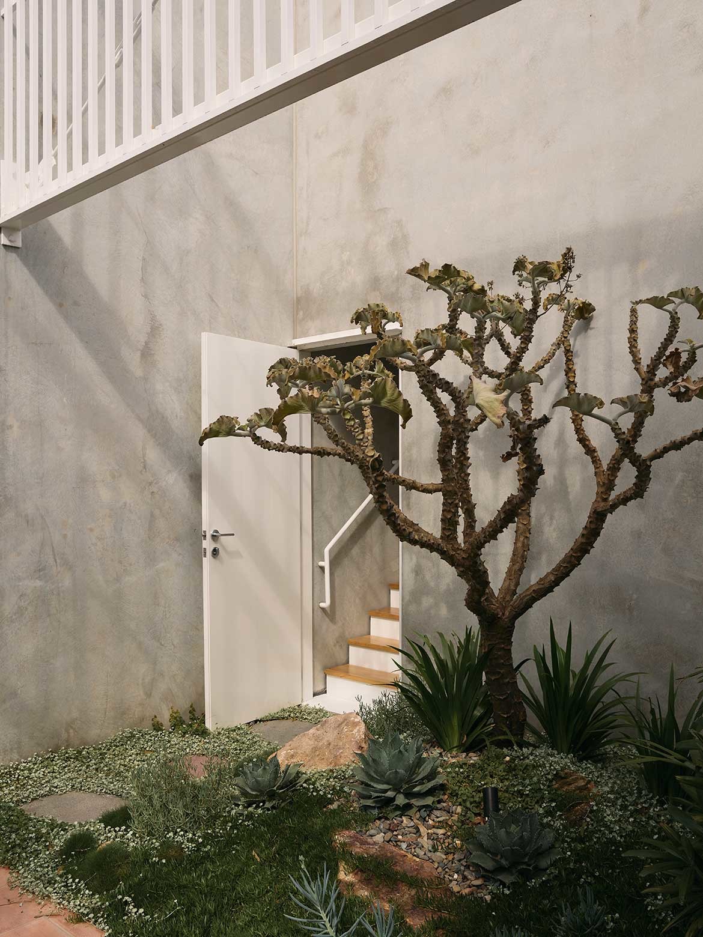
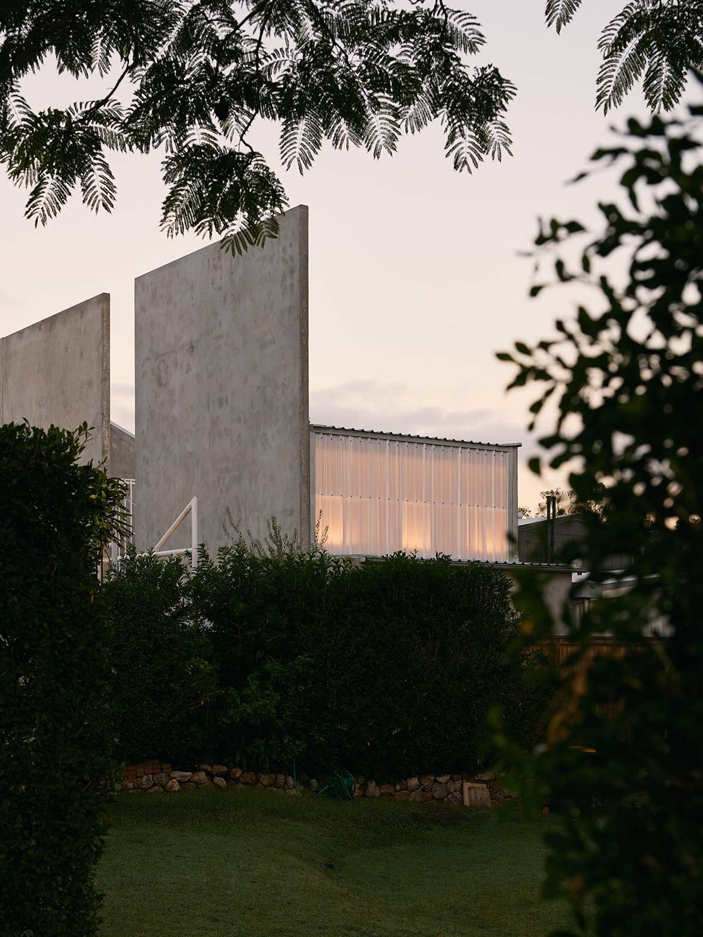
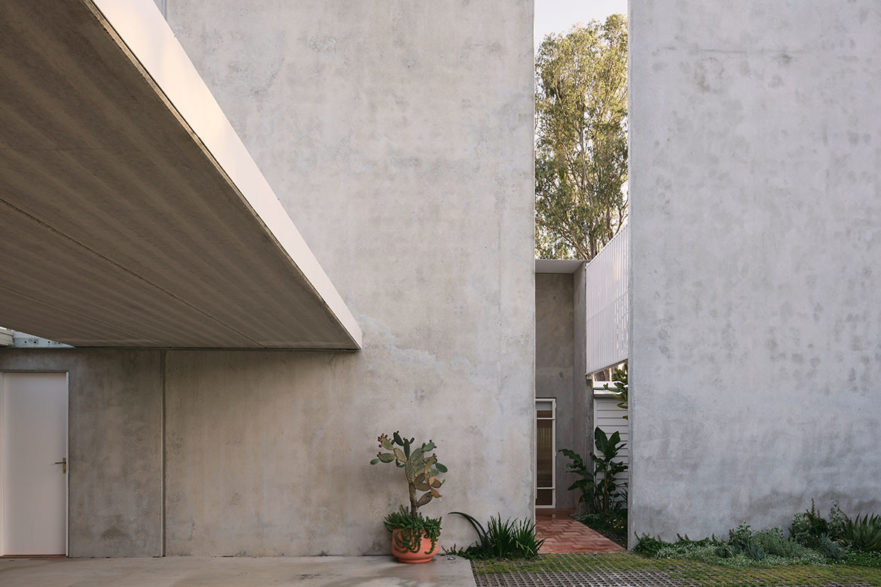
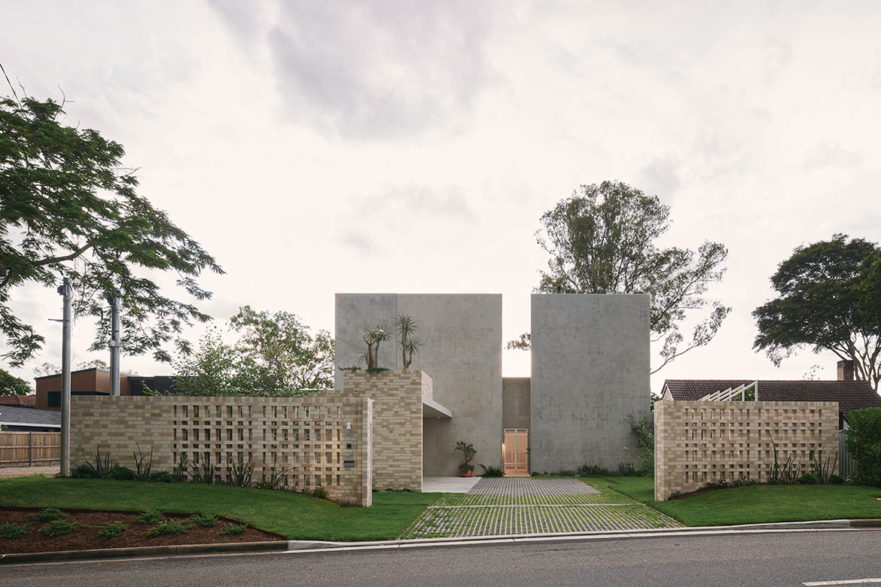
Project details
Architecture, interiors & build – Furminger
Photography – David Chatfield
We think you might like this story about other concrete houses

