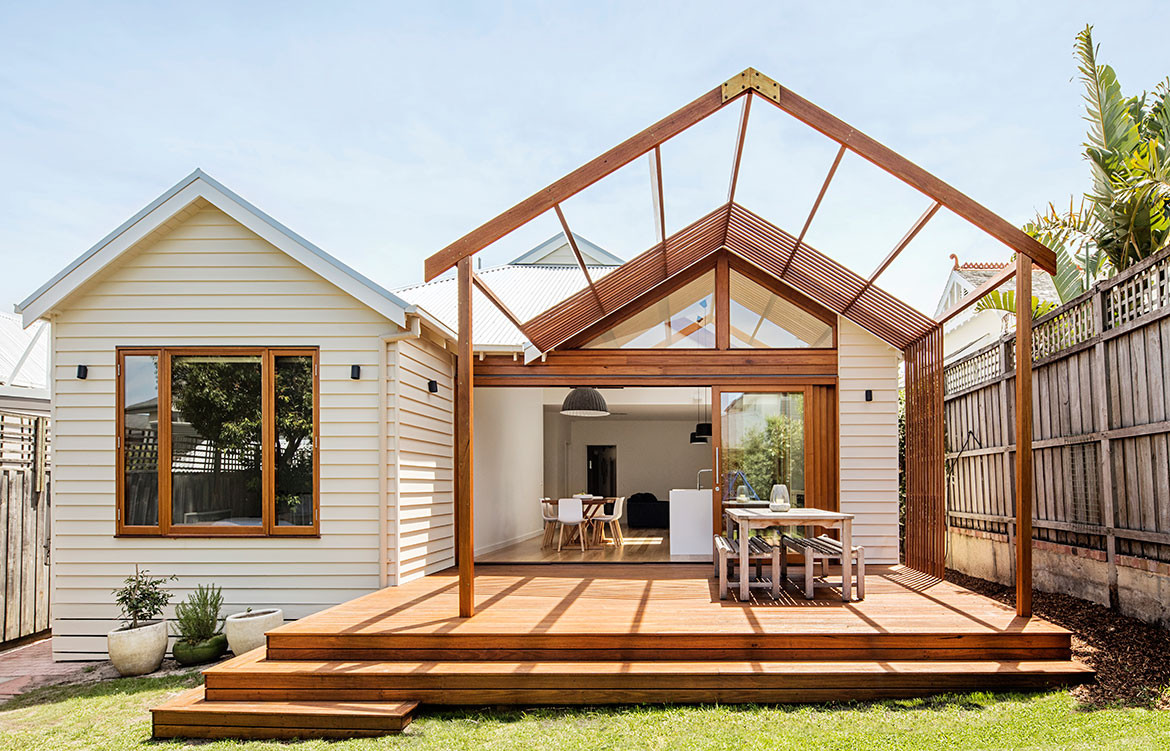Gable roofs are recognised as one of the most popular roofing styles within the realm of modern architecture, gable-roofing systems can be traced back to Greek and Roman architecture. Having stood the test of time as a result of its simplicity and functionality, the gable roof enables residences to take advantage of vaulted ceilings, increases usable floor area and improves the amount of natural daylight within the interior.
Gable House, by Sheri Haby Architects, can be seen as the epitome of this – drawing people towards its familiarity, sensibility and comfort. The existing Edwardian weatherboard home is situated among a row of classic light-coloured timber houses. The front portion of the residence remains intact with three generously sized bedrooms a formal lounge, a dining area, and an alluring hallway. Although its heritage and façade remain untouched, the home needed a comprehensive modification in order to meet – and enhance the lifestyles of the entire family.
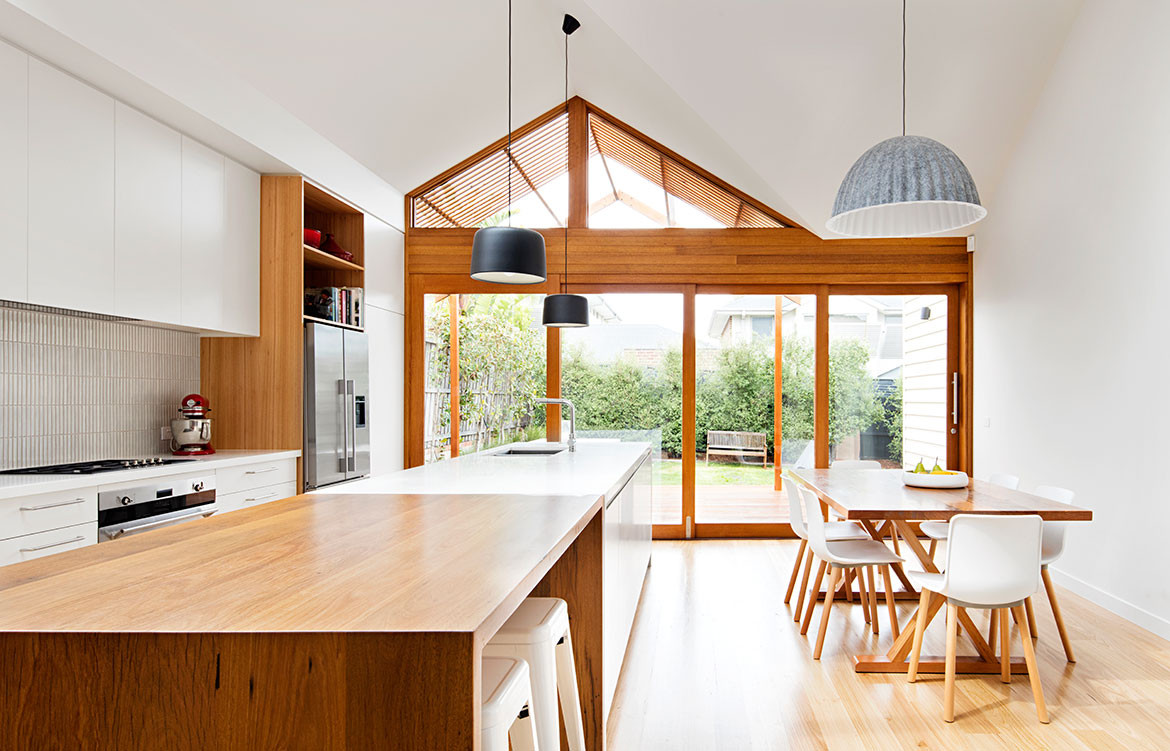
Following the brief, Sheri Haby Architects focused on creating a spacious interior by adopting an open plan living, dining and kitchen area – one that incorporates the rear garden space, ensuring that the home is constantly flooded with natural light. Unsettled by the lack of sunlight, the architects swap the kitchen with the dining area and added a floor-to-ceiling window that increases the perception of the entire space. Revolutionising the kitchen into a space where residents can now bask in the sun from the east, it becomes the ideal place to have breakfast. The effects of the relocated kitchen space ripples throughout the home – creating a continuous flow between the indoor and outdoors as it extends into a lofty outdoor timber decking with a gable roof – much like a pergola.
The inclusion of a gable roof structure in the front-end of the house not only maintains exterior continuity but also increases vertical space within the home. This allowed for cathedral-style ceilings that add to the illusion of the space while speaking to the heritage nature of the existing build. To further increase the separation between private and public areas, the master bedroom was extended to include a walk-in robe and ensuite, reworking the entry to interrupt views between the family living area and the bedroom.
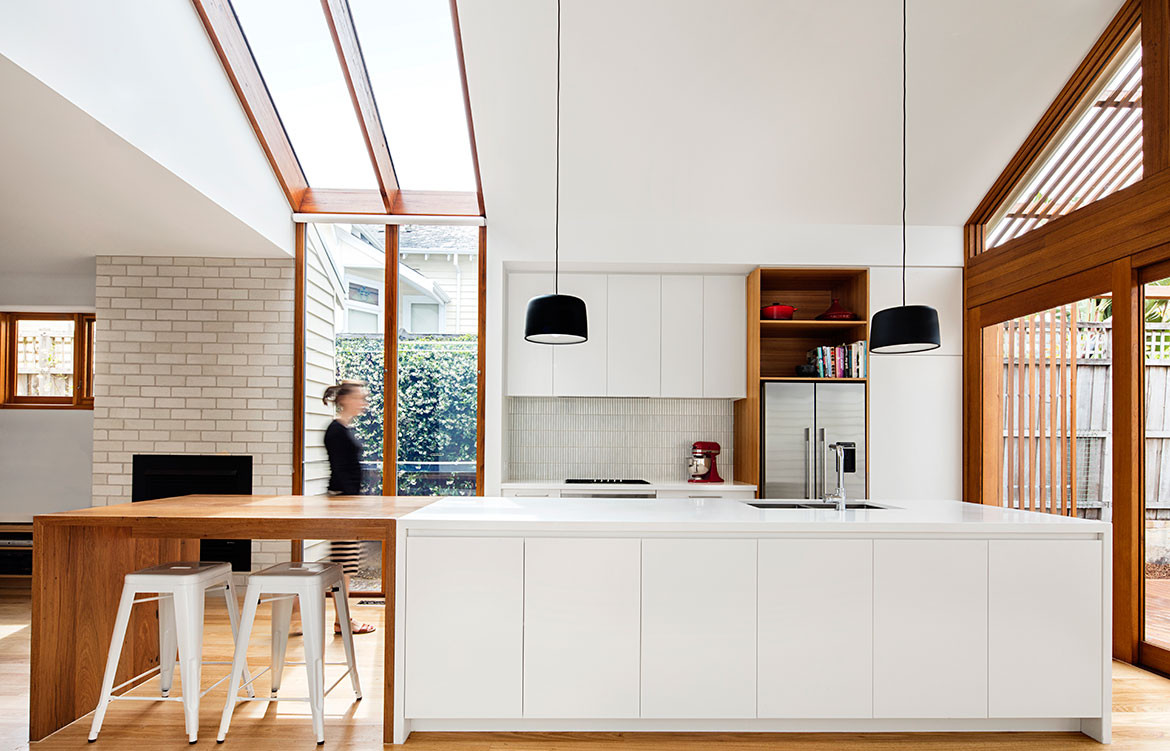
With a key emphasis on increasing space within the confines of the existing structure, daylight plays a big role. Apart from the fact that natural light has been touted for its health benefits, the aesthetic advantages reveal that light is the medium that allows people to experience space, form and textures. As the design team adopts a neutral colour palette, light reflects the interior and decorates the space with an unsurpassed glow. The inclusion of insulated roofs, doors and double glazed windows also means that the house functions sustainably. The subtle shifts in tones and textures were informed by the sites location and close proximity to the beach.
During the process of reminiscing ‘stick-drawings’ of family homes that I used to indulge in for hours, Gable House by Sheri Haby Architects is a real-life version of every child’s dream family home. Each space was carefully considered to create a sense of homey comfort, whilst providing a modern and light effect on an elegant – existing – heritage home.
Sheri Haby Architects
sherihaby.com
Photography by Lisbeth Grosmann
Dissection Information
Dishwasher by Bosch
700-Wide Oven and Cooktop from Smeg
French-Door Fridge Freezer by Fisher & Paykel
SL-350 Gas Log Fire by Heat & Glo
Tapware from Astra Walker
Sink by Franke
Happy D.2 Basins and Bath from Duravit
Down lights and Wall lights by Inlight
Vision Pendants by Laser Lighting
Under The Bell Pendant by Muuto
Bona Traffic Flooring Finish from Blackbutt
Strand Temple Carpet by Godfrey Hirst
Lab White Floor Tiles and Vogue In Ghiacco Wall Tiles by Classic Ceramics
Nieve White Bench Tops by Smartstone
Inax Yuki Border Kitchen Splashback Tiles by ArteDomus
Blackbutt Breakfast Bar by ZP Woodworks
Whisper White Joinery Finishes by Dulux and Blackbutt Veneer
Charolais Cream Fireplace by Bowral Bricks
Gutters and Downpipes from Colourbond Surfmist
White Duck Timber Weatherboards from Dulux
Windows and Doors by Whetstone Joinery
Pergola by Blackbutt
Decking Panels from Stringybark
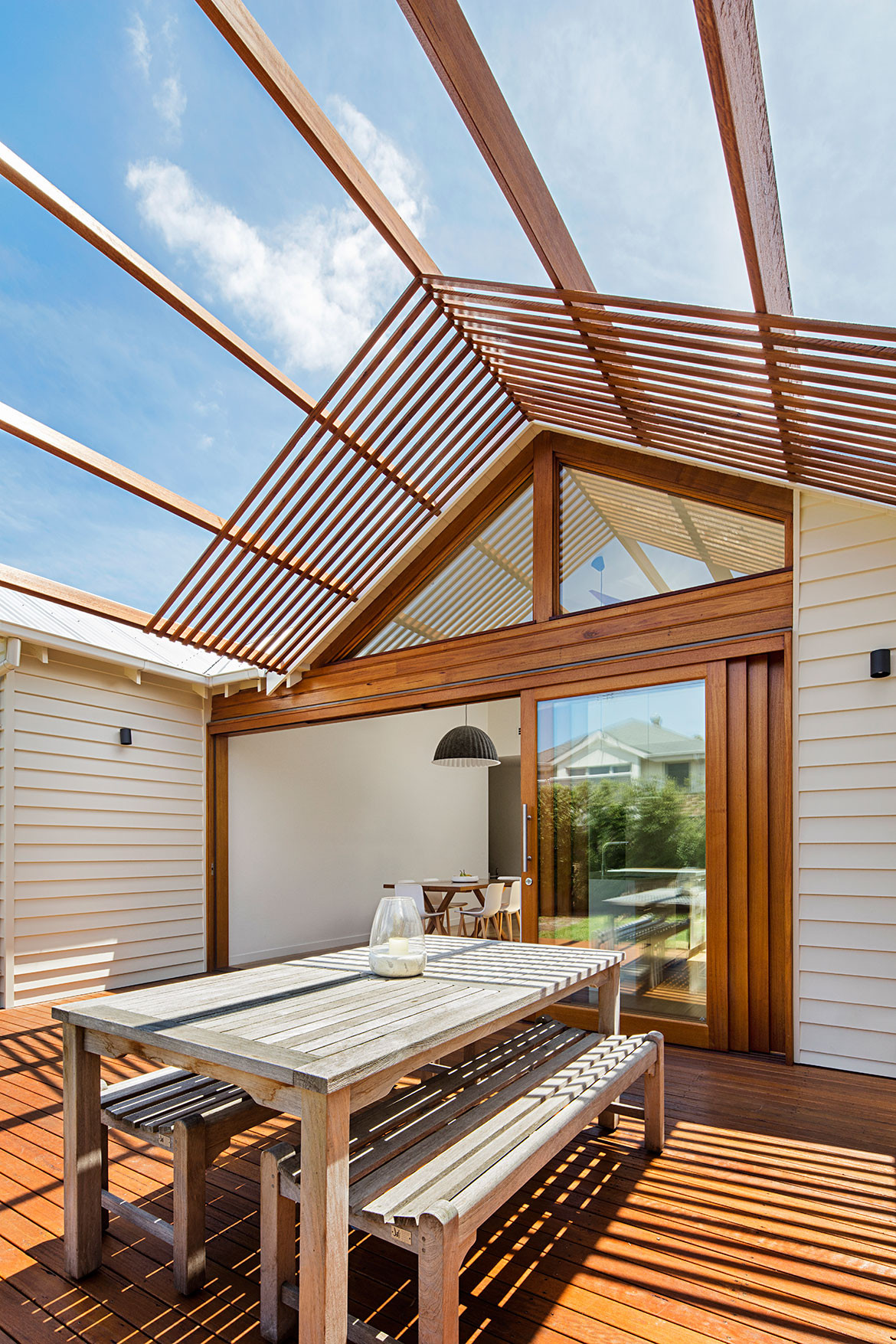
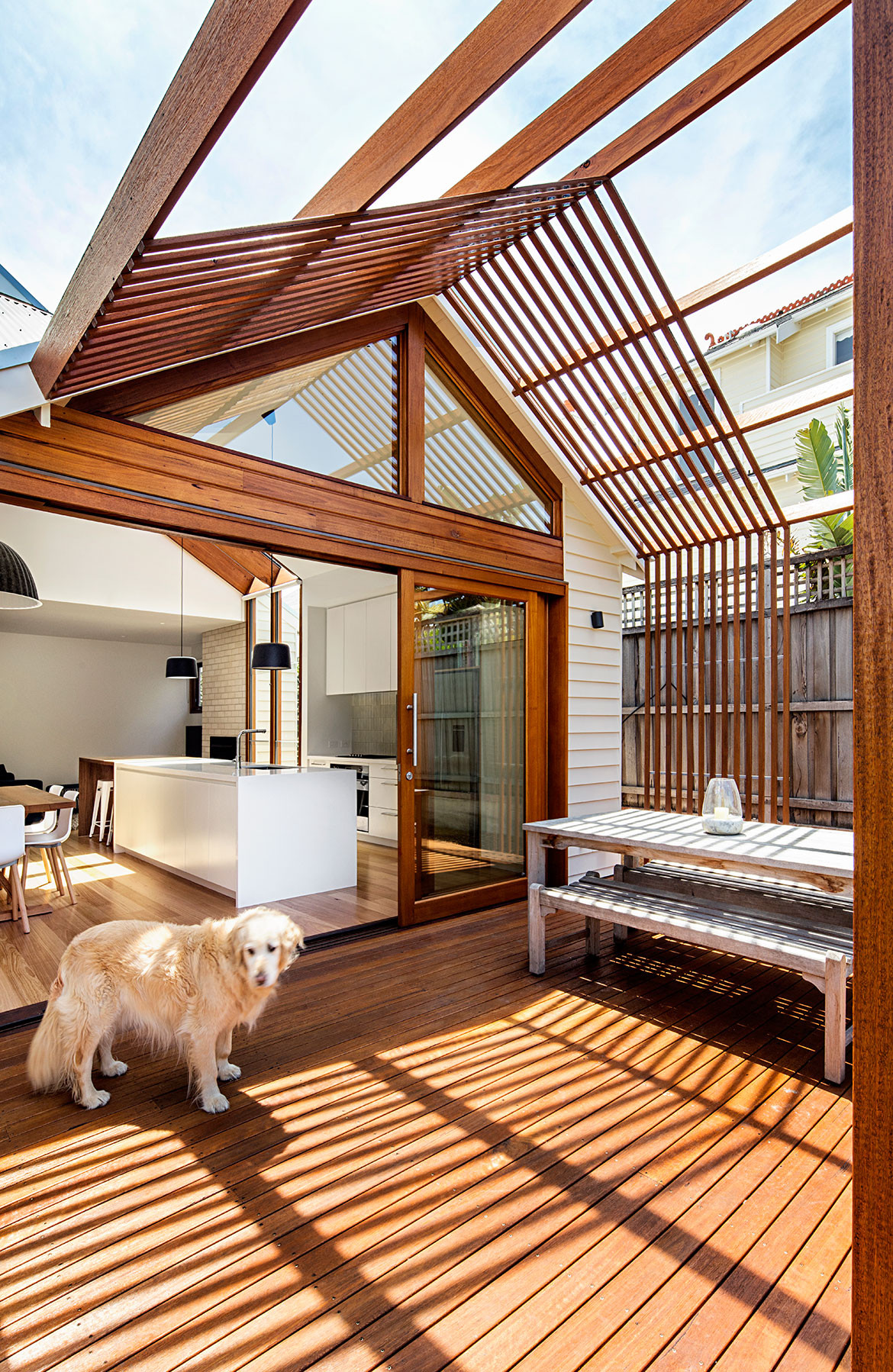
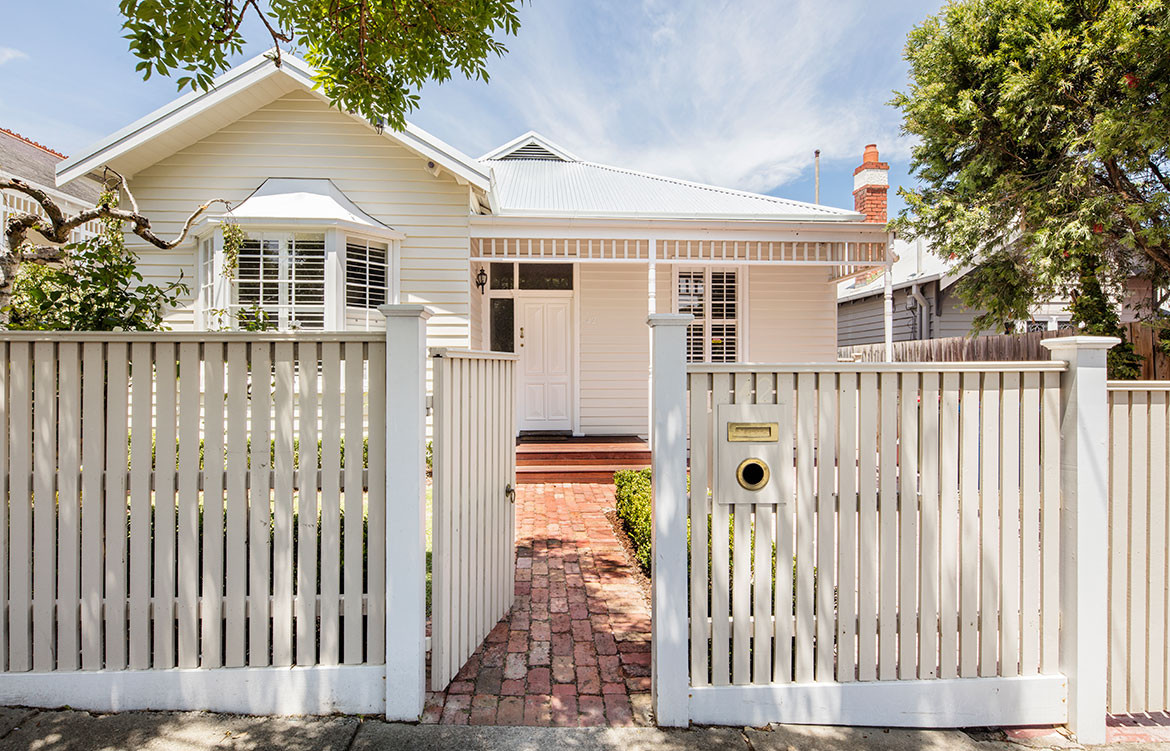
We also think you might like Blinco Street by Philip Stejskal Architecture

