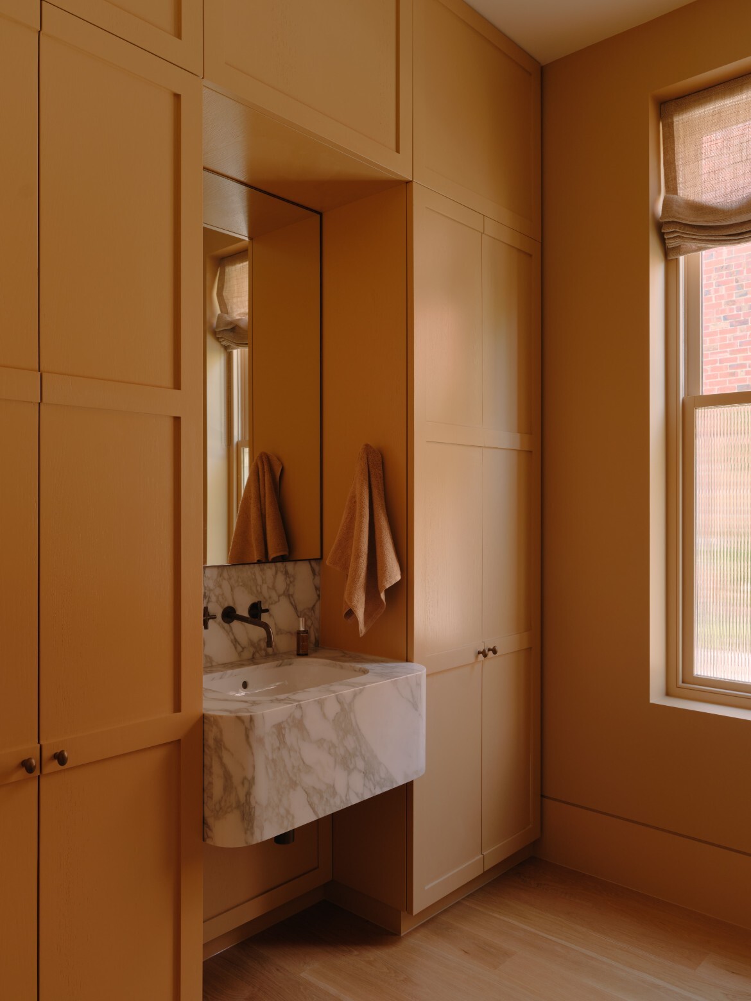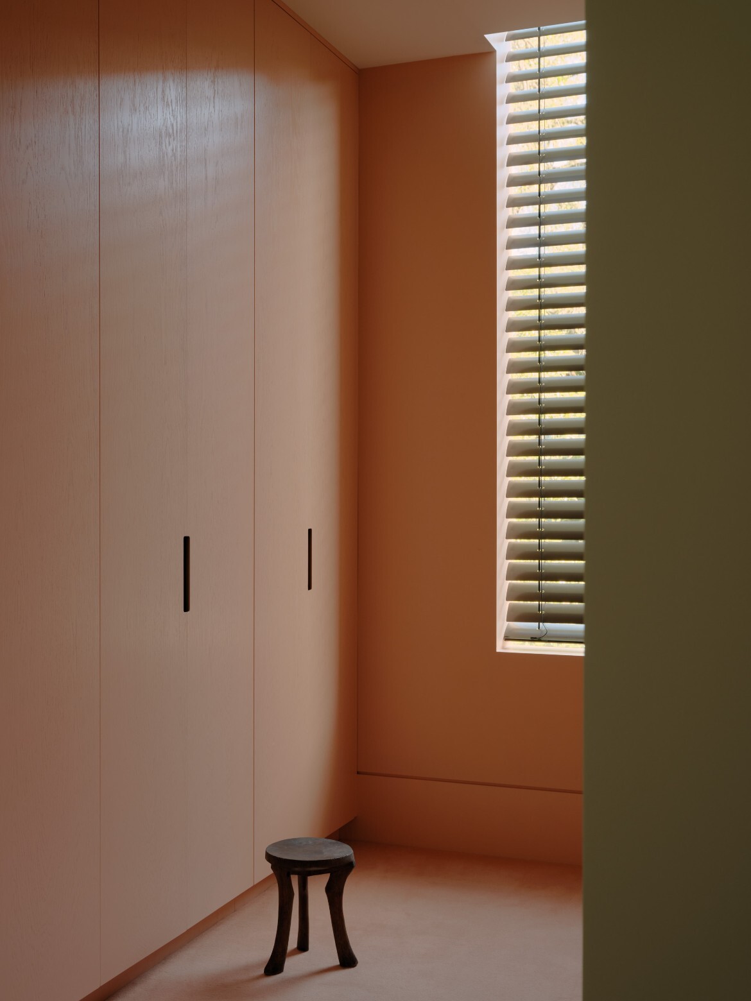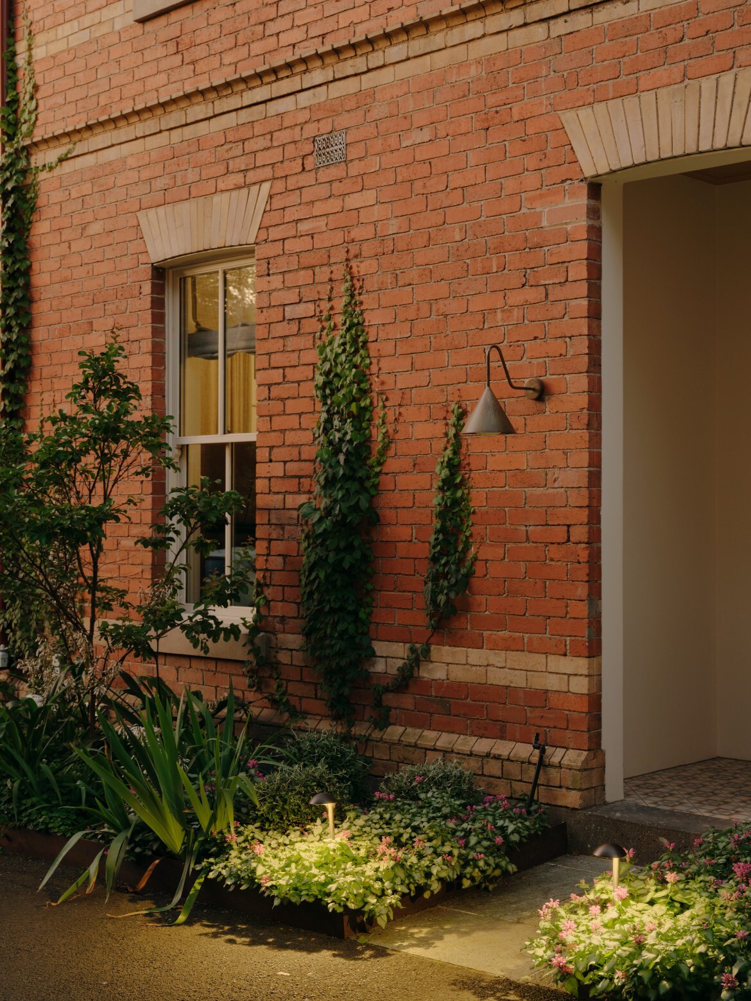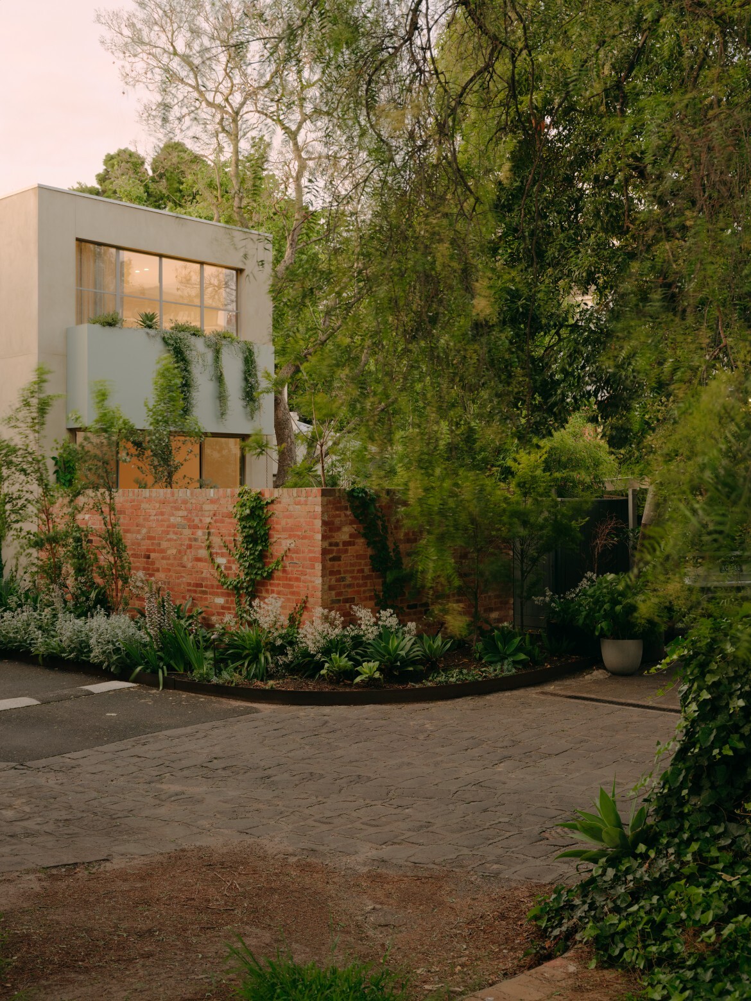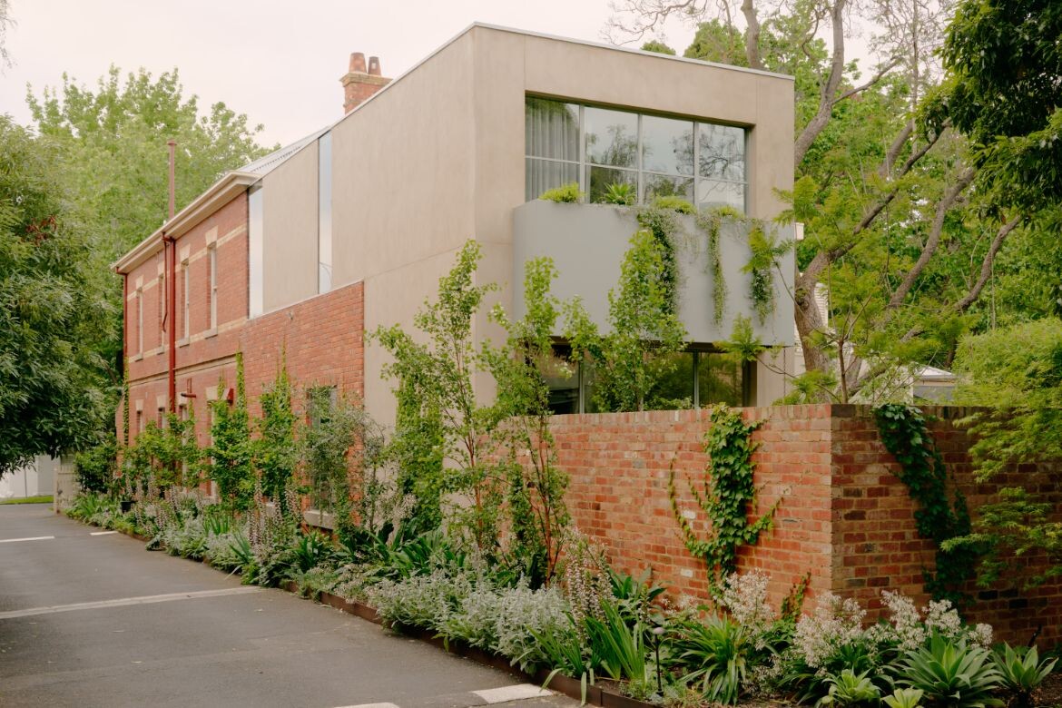I was introduced to Oliver Du Puy’s portfolio of designs when I was a student of architecture. Du Puy was a lecturer. I would overhear whispers surrounding his unorthodox approach to design and would spend an unforgivable amount of time in my tutorials peering over the balustrade to tune into Du Puy’s discourse on the interrelationship between architecture and fashion. I watched, listened and was inspired by how the principles of tessellation, movement and silhouettes behind drapery translated into architecture. Oliver Du Puy’s oeuvre is analogous to a haute couture collection: an intimate body of work, custom-fitted and imbued with a high level of craftsmanship.
Standing out in that portfolio is the contemporary relic of Garden Lane Residence, a period restoration of a nineteenth-century Victorian terrace bordering the Royal Botanic Gardens in Melbourne’s South Yarra.
The design brief was to reconfigure the heritage home and address the compact, shadowed nature of the house by extending and imbuing the residence with contemporary additions. The resulting remodel maximises space and allows natural light to permeate through the home, provoking a sense of warmth throughout.
For this Victorian terrace, Oliver Du Puy Architecture and Interiors harkened to the words of the Victorian-era art critic, John Ruskin: “We don’t want our buildings merely to shelter us; we also want them to speak to us.”
Related: Wabi Sabi meets hi-tech in Singapore
Leveraging his experience and education from working in Japan, Du Puy and his team used the residential work of architect Kazuo Shinohara as precedent – the poetic qualities and contrasts that Shinohara’s work embodies and how he fuses simplicity with eccentricity, order with chaos. This manifests through the spatial composition of the floor plan, sprawling as it does across 220 square metres.
The ground level is dedicated to semi-private spaces, including a courtyard with access to the street frontage, an entry vestibule that allows for an expansive powder room, and a west-facing formal living that substitutes for a library. The private quarters provide a respite for the residents, with the bedrooms, bathrooms and laundry located upstairs. Oliver Du Puy Architecture and Interiors strongly emphasise domestic living rituals – a custom found heavily rooted in Japanese culture – and so it was essential the design of these common spaces heightened the senses and helped the residents slow down and feel grounded.
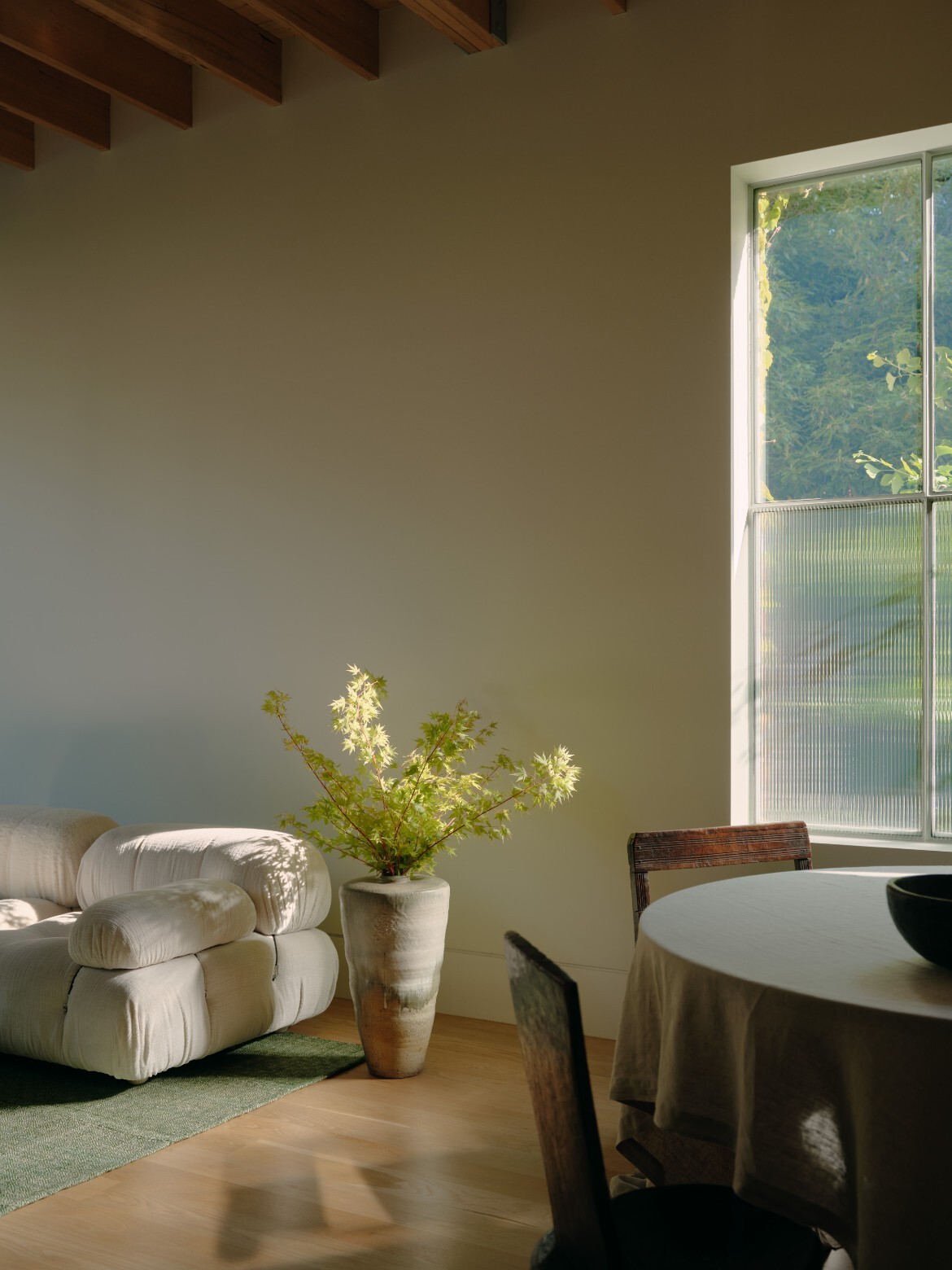
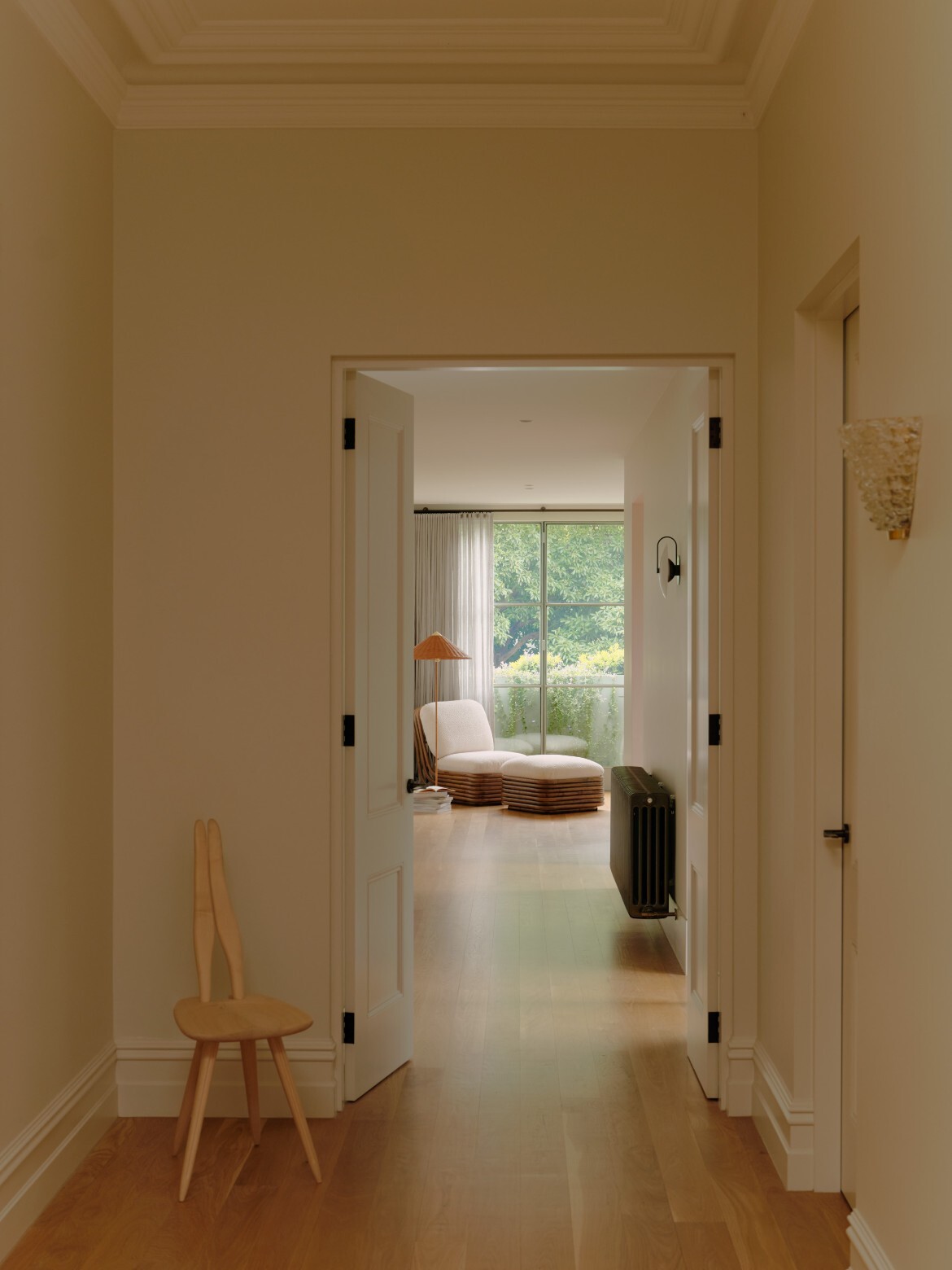
The client, an event director with two teenagers, wanted a home with vibrancy and warm tones, one that evokes a tranquil, uncluttered energy. They worked closely with the architects throughout the design process, giving the family a zest for the everyday to create new rituals and memories.
Colour field painting by Rothko inspired and helped inform the colour gradations throughout Garden Lane Residence. The layered design approach creates a depth illusion in the interiors and surrounding garden, which is balanced and highlighted through a palette of off-white shades, greys, greens, mustards, pinks and similar muted tones. In contrast, the saturation of a soft green-grey colour – from British paint manufacturer, Farrow & Ball – fluctuates between spaces and draws attention to the green space surrounding the property.
Verdant views and a connection to the landscape are fostered through the placement of steel windows and doors comprised of clear and opaque glazing. They maximise natural light and lead to the courtyard landscaping by Kate Seddon.
The layered effect continues with the structural beams and ceiling joists heightening the scale of the ceiling to three-and-a-half metres in the kitchen, dining and living spaces. The grandeur of Victorian-era cornices, ceiling roses, fireplaces and skirting is a nod to the original dwelling. Meanwhile, the sculptural marble island has a magnetic pull as the centre of the home, functionally accommodating the family’s needs.
With a philosophy centred around eliminating harmful toxins and substances prevalent in most new-builds, and providing healthier alternatives derived from nature, Oliver Du Puy Architecture and Interiors were purposeful in the selection and impact of materials on the clients’ overall wellbeing. Natural finishes were used to regulate air quality and eliminate harmful moulds and toxins, namely the lime-based paints from Farrow & Ball and custom waterproof beton ciré (with North African origins) in the bathrooms.
Sustainable measures were accounted for during the reconfiguration, optimising the home’s environmental performance and minimising embodied energies and construction waste. The original clay bricks that were removed during the demolition were salvaged and reused for the wall construction in the remodel. These were juxtaposed with sustainable, locally crafted Hebel walls that further enforce the traditional and modern synergy.
Oliver Du Puy Architecture & Interiors
oliverdupuy.com
Photography
Tom Ross
