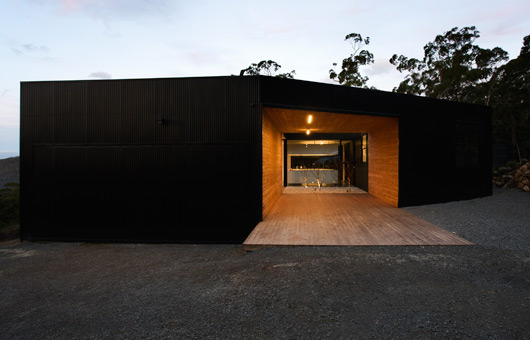What we love most: The ‘carved’ lighter sections in the dark outer ‘armour’.
The details:
Architects: Room 11
Photography: Ben Hosking
Location: Allens Rivulet, Tasmania
“An old friend of mine had returned from living overseas,” says Architect Aaron Roberts of Room 11 telling us about the Allens Rivulet House in Tasmania. “We bumped into one another in an arcade in Hobart where he told me he’d just bought land in Tasmania and was looking to build. The arcade was close to our studio and obviously you can guess where I took the conversation.”
The brief was simple: make the most out of a dramatic landscape, with outdoor living amongst the often volatile Tasmanian environment, creating a home for the young couple and their child.
“The building was originally set out on an uncompromising grid, which was deformed around the kitchen being the ‘heart’ of the home,” Aaron explains.
“The grid shifts to reveal and amplify particular views of the site, to the thick forest on the east for example.” The steep site means the building had to be cut into the slope at the back of the property to give a “grounded, solid entry”.
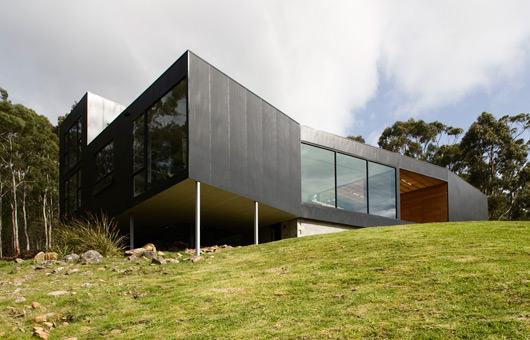
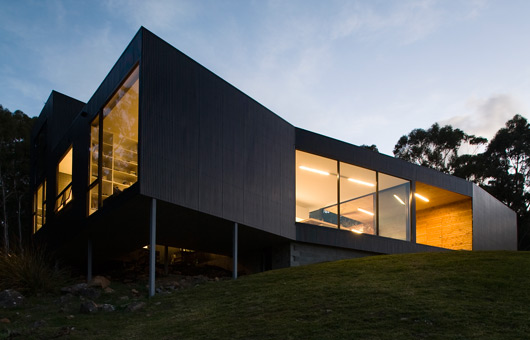
“An armoured exterior was a response to the landscape and weather, the thick forest valley to the east and the back of Mt Wellington to the North,” Aaron says. “This armour [offers] protection from the elements and the colour was chosen to allow the building to recede into the landscape when viewed from afar.”
There’s something intriguing about ‘carved-out’ sections that puncture this armour. Juxtaposed in colour and material to the corrugated steel exterior, they expose the warm heart of the home, with light timber and glazing. However, they don’t only reveal interiors, but sheltered outdoor living spaces as the owners wanted.
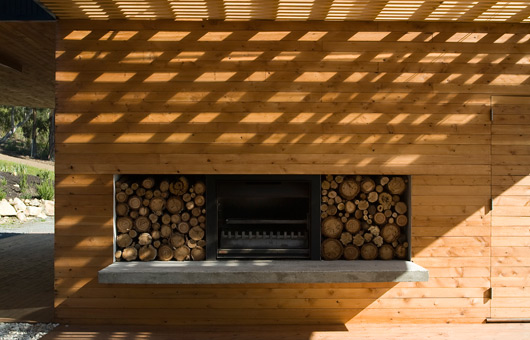
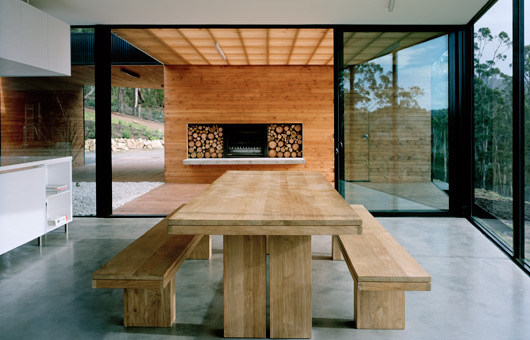
“The inviting timber lining, the celery top pine adds texture and a wonderful olfactory quality to these spaces, enhanced by voids allowing sunlight to brighten the timber,” Aaron says. “Trees are integral to the architecture and seen as an important component.”
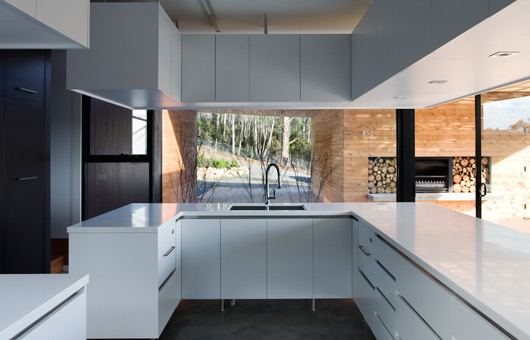
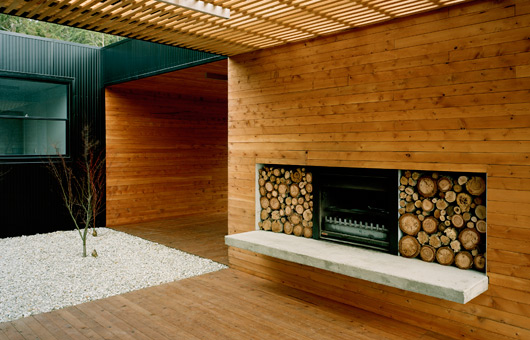
“My favourite part of the home is the entry sequence,” he says. “The way it initially takes the site away, wraps you in a sleeve of timber, delivers you into a courtyard with a focus on sky and trees and finally pulls you back around to a focused view of the mountain through the lens of the building.”
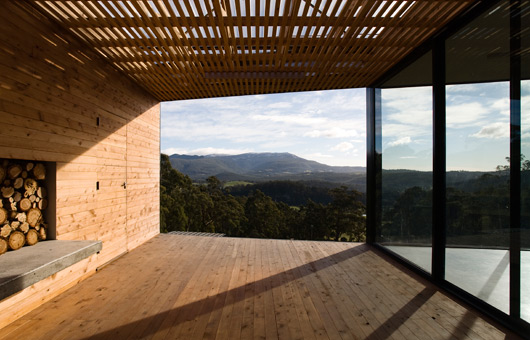
“This entry moment somewhat resets the expectation of the view and gives the site experience back through the parameters of the architecture.”
Room 11
room11.com.au

