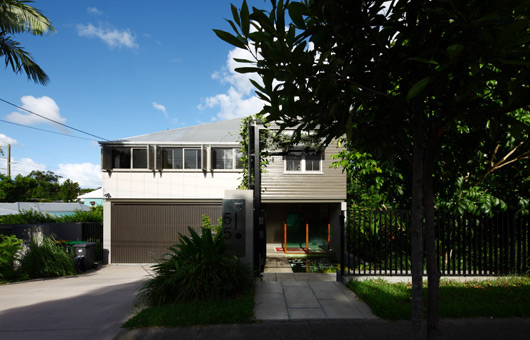What we love most: The retention of the Queenslander style while creating dynamic modern spaces.
The details:
Architects: Bligh Graham
Photography: Scott Burrows
Location: Bulimba, Queensland
All too often in Brisbane the old timber houses that have for decades stood modestly on their blocks are indignantly hoisted up into the air and built in underneath. In the process, what were light airy houses on stilts with a distinctly Queensland character are transformed into something that wouldn’t look out of place in the Hamptons.
Thankfully for this house in Bullimba, architect Chris Bligh took a different tack. Remaining respectful of the original 1920s timber cottage while providing a better engagement with the landscape were his two main aims.
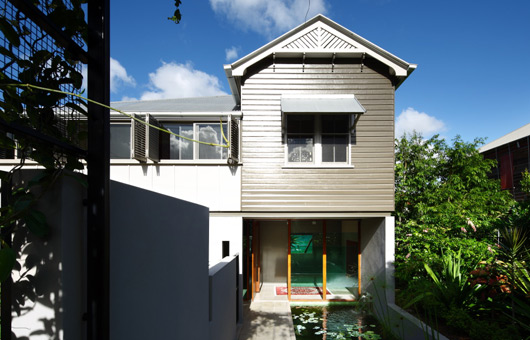
“We relocated the old house on the block and raised it slightly, but not too much as we didn’t want to destroy the streetscape,” explains Chris. “The main part of the house has been treated in quite a respectful manner. We didn’t want to make it something it wasn’t.”
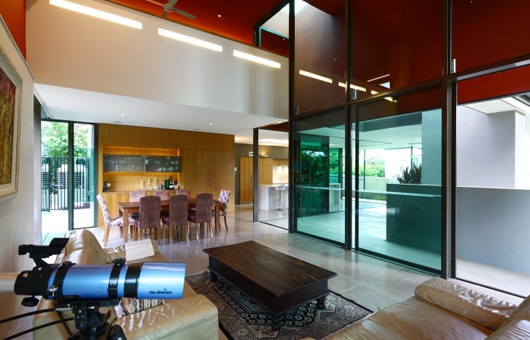
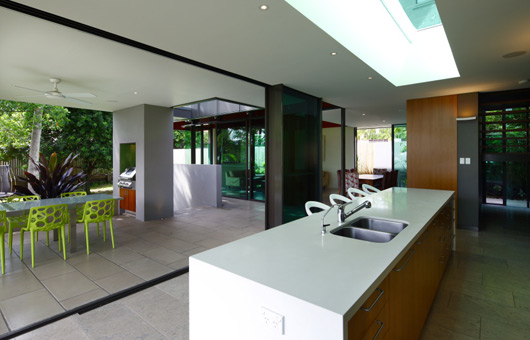
The new ground floor plane which slips under the old house is dedicated to living spaces, with bodies of water — in the form of a long pond beside the front entry and a swimming pool (still to come) leading off the rear — bookending the house.
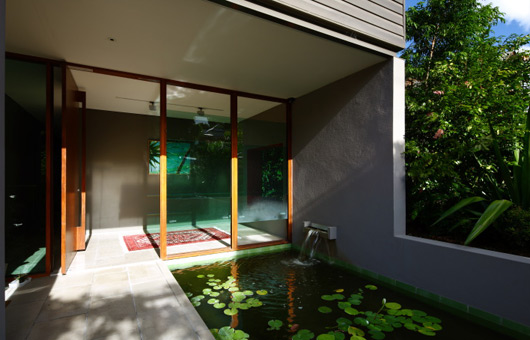
Upstairs, the lightweight original building provides cool, airy sleeping quarters, with the master bedroom taking over the old living room, and an ensuite and walk-in robe tucked into part of the original verandah. The old kitchen has been replaced with a main bathroom and stair, and a mezzanine study at the rear overlooks a two-storey void above the new ground-floor living area.
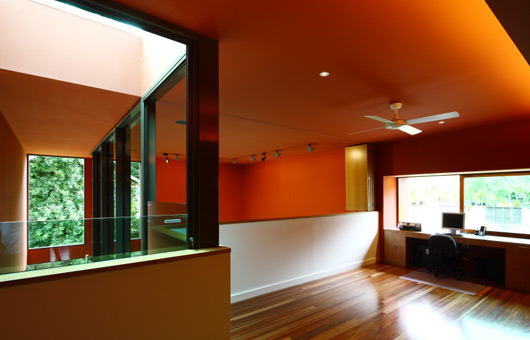
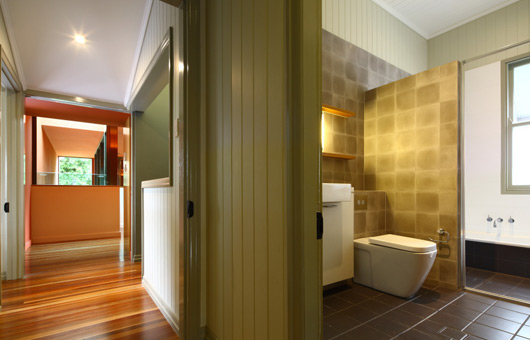
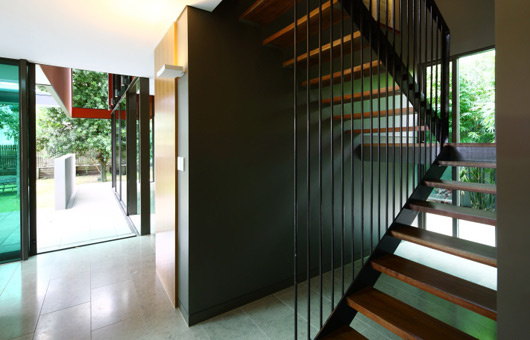
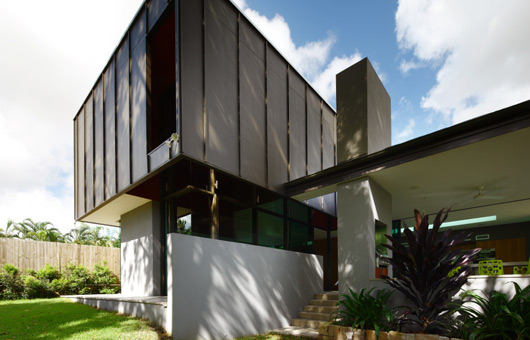
“One of the reasons the owners bought the house was its big backyard,” says Chris. “So part of the strategy of putting the living downstairs was to have a direct connection with the garden. The other benefit is you end up with a slab on ground, so it has excellent thermal mass.”
Bligh Graham Architects
blighgraham.com.au

