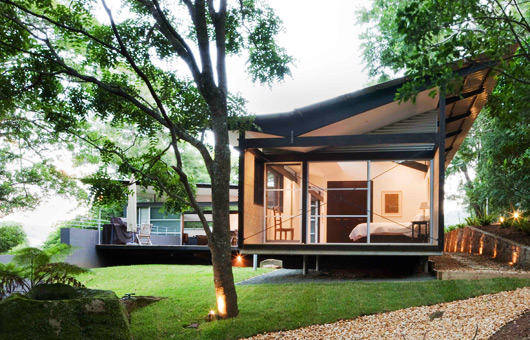Louise Nettleton’s original client for the Foxground House, came to her when he was 82. He wanted her to design a holiday house as a memorial to his late wife and for the future, for his children and grandchildren.
Nettleton says, amazingly, the octogenarian had already spent several years on the project, securing a subdivision of his 100-acre holding, so they could build the house on a largely cleared, gently sloping one-acre portion of it.
His brief to her was to design a house that could accommodate two families simultaneously, but which, when vacant, could batten down securely.
Because the land is dominated by coastal rainforest, Kiama Council decided where the house would be sited and set a limit of three bedrooms.
The original plan was to use Cor-ten, a rusted steel material, both in the building’s cladding and for shutters on all openings. Though the idea of sliding security shutters was retained, the material was later switched to more economic corrugated iron. The design stayed the same.
The house is basically a T shape, with the rear wing sitting on a suspended slab in the slope and the living room jutting out at right angles. This allows the bedrooms morning sun and the living to open via big sliding glass doors to a northern deck. Nettleton further took advantage of the slope by cantilevering the living space.
“This whole space orientates out to the trees and views and cantilevers out over the retaining wall with the garage underneath,” she says. “So you feel like you are really up in the trees.”
The rear sleeping wing works well too, comfortably housing two families at once. It has a central children’s’ bedroom, which sleeps six, bookended by two bedrooms opening onto private decks. The hallway too has openings onto the deck, providing cross ventilation.
“The house catches the breeze and passes it from one part to the next,” Nettleton says. “It is a very easy place to be whether in Summer or Winter.”
Architect: Louise Nettleton Architects (61 2) 9318 0428
Builder: Tony Lake Constructions (61 2) 4446 0125
Photography: Paul Bradshaw
[lg_folder folder=”stories/2010/may_10/live/foxground/GALLERY” display=”slide”]

