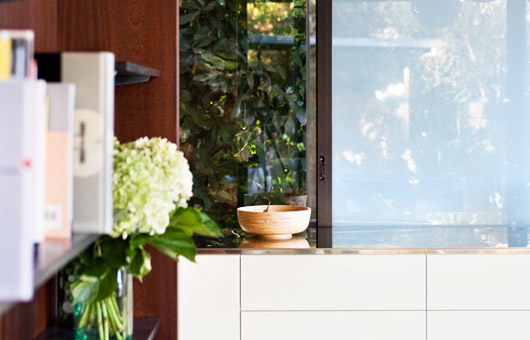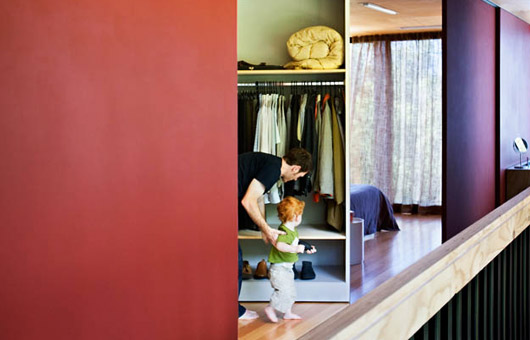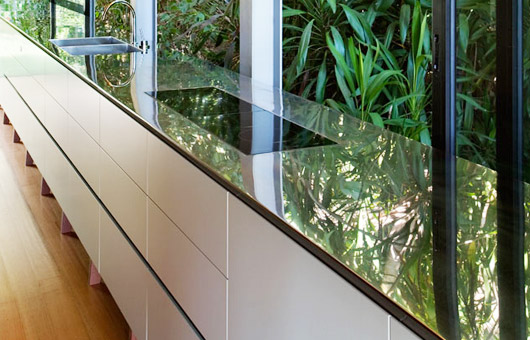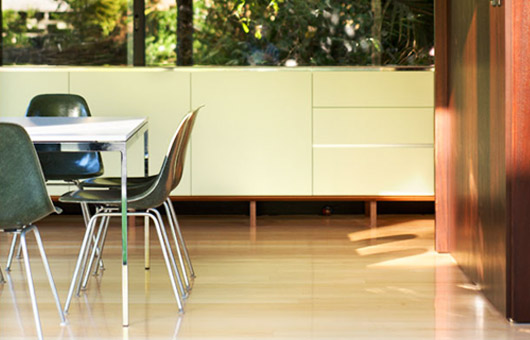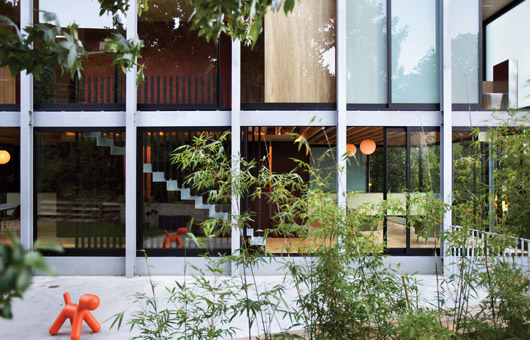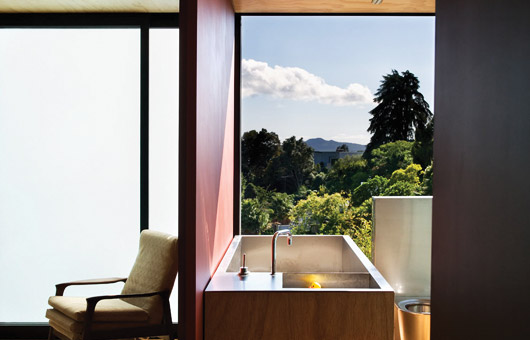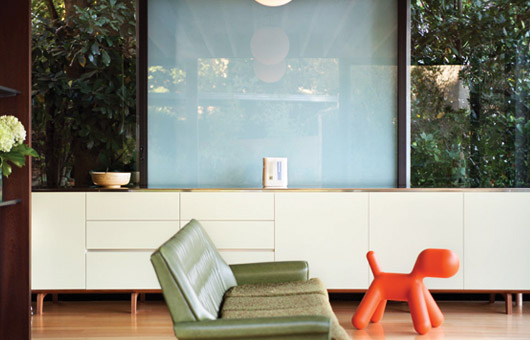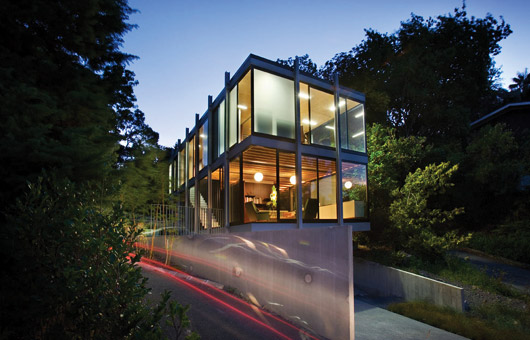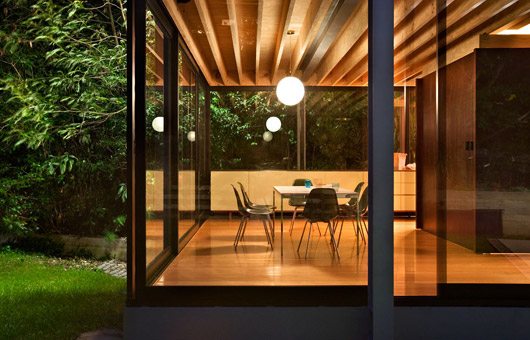It’s a rare opportunity for architects to design their own living spaces. Here, they can explore the concepts that are of interest to themselves, their families and their particular ways of living. Richard George had the pleasure of the experience, putting a modernist stamp on his home in suburban Auckland. Full story in Habitus 01.
Text by Andrea Stevens
Photography by Simon Devitt
Auckland lies between two coastlines – the rugged west coast and the gentle east coast. On an isthmus dotted with volcanic cones, the city narrows to only a few kilometres between the Manukau and Waitemata harbours. The George House is located within a river valley leading down to the serene Waitemata harbour.
At the head of this river valley, a raw concrete ‘plinth’ cuts and retains the earth. Floating out over the plinth is a double storey pure glass box. Entry is through a large aluminium clad door into the cool windowless basement, then up a timber stair to emerge through a slot in the first floor.
The contrast is dramatic, as the viewer is delivered to one side of an elegant, light-filled dining space overlooking the rear lawn. Materials are honest – glass, timber and steel with plywood joists overhead. Lighting is by hovering glass spheres. Each element clearly articulated, sensitively selected and detailed.
Mies van der Rohe’s Farnsworth House is referenced for the uniform exterior reading and expressed structure, with internal partitions disconnected from the skin. Glass is used for the entire perimeter and detached from the exterior steel frame allowing each and every panel to slide independently.
Edges are blurred internally and externally – shifting planes, transparency, no spatial coding. Partitions and storage slide, fold or wheel to assemble and disassemble spaces. The only fixed elements are core and bathroom fixtures.
As the inhabitants’ needs and lifestyles change, this kit of parts allows incredible flexibility to recreate their home on a regular basis – a metaphoric statement of the modern household.
Richard George (GHD NZ)
ghd.com/global/locations/new-zealand/auckland/
