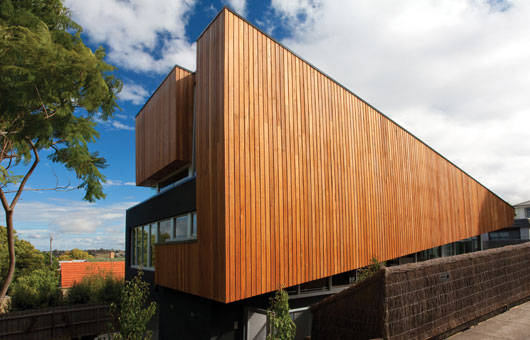Designers: Vibe Design Group
Location: Newtown, Geelong
Photography: Robert Hamer
When Vibe Design Group was approached by the residents of a, somewhat dated, home on a corner block in Victoria’s Geelong, they saw it as a wonderful opportunity.
“The residents had an appreciation for design and this gave us inspiration to create something quite unusual in appearance yet contain all they required,” says Vibe Design’s Michael O’Sullivan.
“To the north there was loss of privacy issues from a double storey residence across the street, outside of that we saw the corner block as a bonus in that the shape and dynamic of the design could have a greater impact.”
The resulting structure is a bold, tapering form, which is highly visible from the street on the North side. With 3 storeys at the front, this tapering has the additional benefit of ‘softening’ in a way the progression from single-storey at the rear.
As a renovation, this home barely resembles the home that came before. This was in fact at the core of the direction for Vibe and the residents.
“Given this was a renovation, and we have designed many, I guess it’s fair to say we set out to really alter the perception of what the house should look like.”
The internal timber panelling allowed the designers to achieve the modernist aesthetic they and the owners love so much. A timber-battened wall runs the full length of the home, delineating the shared and private zones.
“We look for possibilities beyond the conventional street frontage, one that creates great interest to the passer by and perhaps seeks to redefine perceptions of the traditional home. The interior takes a break from the complexities of the outside world with the disguise of doorways and the link between living spaces.”
The home once again goes to show that limitations and a challenging site can produce stunning results.
Vibe Design Group
vibedesigngroup.com.au
[lg_folder folder=”stories/2011/july-11/live/mercer/mercer” display=”slide”]

