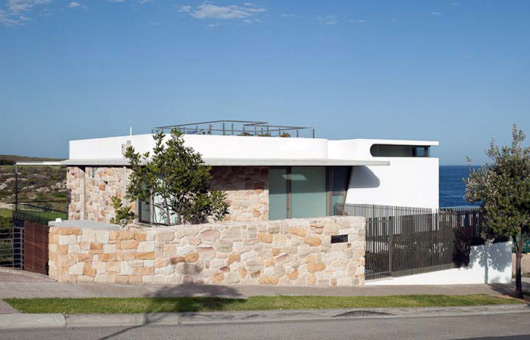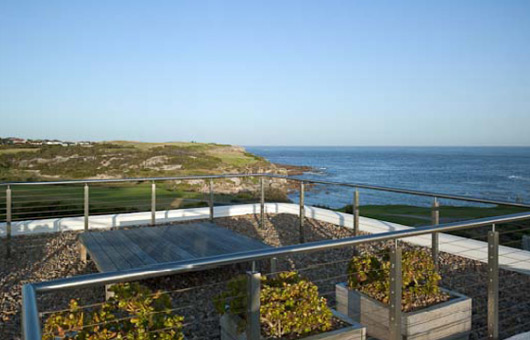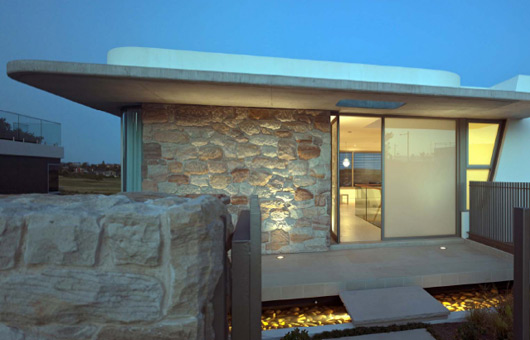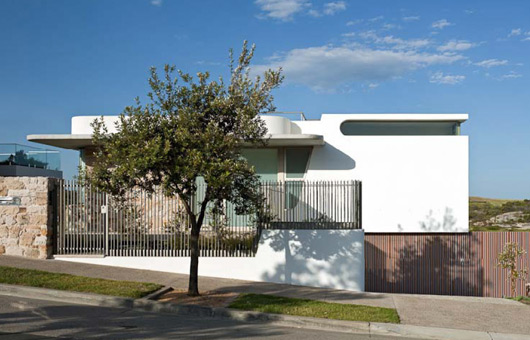Glass, sandstone, timber and concrete – simple materials that harmonise to create this energy-aware home that sits softly in its environment.
Designed by Luigi Rosselli, Murra Murra Place sits on a site steeped in history. The home is part of the Prince Henry at Little Bay development – the area originally a significant aboriginal site as well as the site of an important coastal hospital from the 1880s.
Luigi explains that the design is “a viewing platform to the amazing landscape and its historical context”. The entry, built from sandstone blocks, could have been carved from the escarpment upon which it sits, yet the home uses the latest energy-saving technologies to help reduce its environmental footprint over time.

“I believe it is possible to settle a building on its site, create a marriage and a dialogue with that site… I don’t think the building needs to fly over the site… I think there should be a strong connection between the building and the land,” says Luigi of his overall approach to design. “Murra Murra place is a unique project specific to its site and client’s needs."


The aim of both architect and client was to strip away the ‘noise’ associated with many waterfront properties – there is no pool, no family room, no breakfast room, nothing to “clutter the plan of the house”.
The simple curves, materials and lines of the building create a unique architectural language for the home, echoing its surroundings – scrubland, cliffs and ocean.
You can see another of Luigi Rosselli’s projects, Wiston Gardens, in Issue 08 of Habitus. Check it out on the App Store.
Luigi Rosselli
luigirosselli.com
Design Architect: Luigi Rosselli
Project Architect: Corrado Palleschi
Builder: Capital Construction & Refurbishing
Structural Consultant: O’Hearn Consultants
Joiner: Scarelli Joinery
Landscaper: William Dangar & Associates
Photography: Richard Glover

