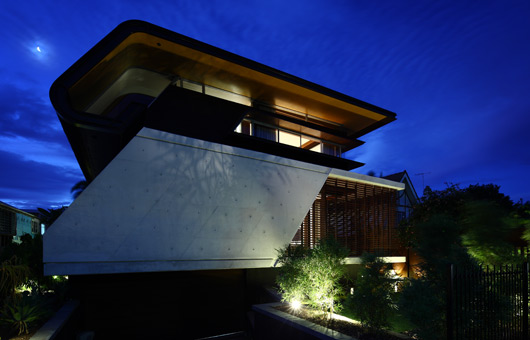When I look at this house it reminds me of hot summer days as a child – finding a shaded patch of concrete and absorbing its radiating coolness. This home by Arkhefield in Brisbane’s New Farm uses concrete, respected thermal mass properties, to create a dramatic residential statement.
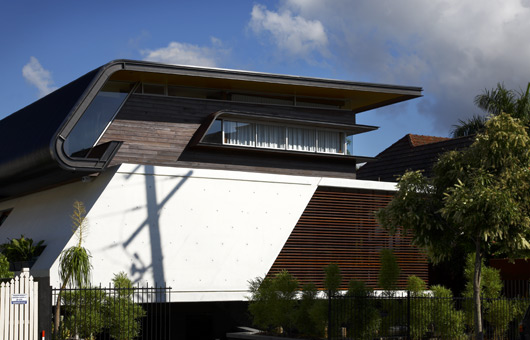
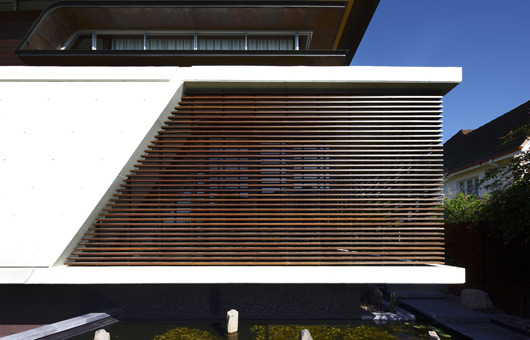
The home belongs to a nightclub owner, and it was his approach to this part of his life that informed the design of his home – along with his own crack team of fit-out designers and fabricators.
“His approach to nightclubs pushes the boundaries of design with unusual and thought provoking design elements,” explains Anne Sulinski of Arkhefield. “This attitude carried through in his brief to us to provide a very bold and distinctive house.”
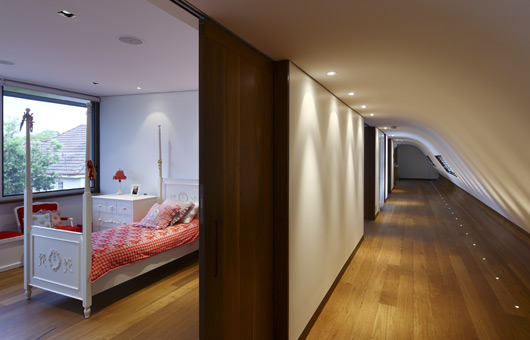
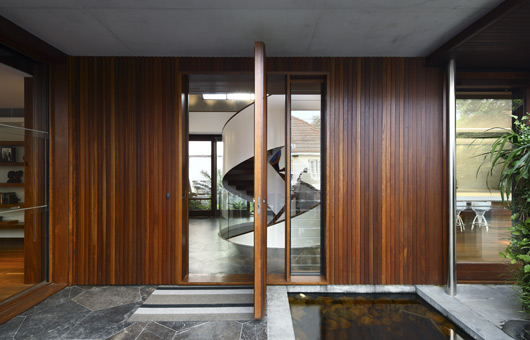
Throughout the house there are beautiful curves of concrete, juxtaposed with rich timbers and crisp straight edges. A determined steel-framed roof continues the curved vernacular, opening the home to the North and creating privacy.
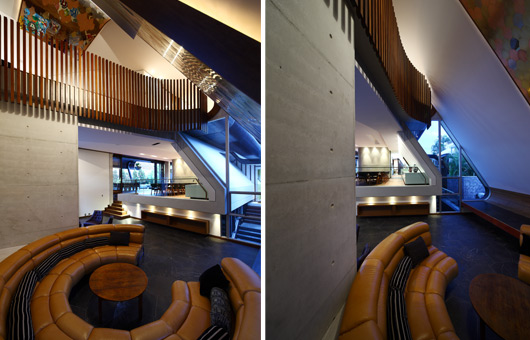
“The house is all about the roof – opening up to the north and folding down to form a protective back,” says Arkhefield’s Anne Sulinski. “As foil to the roof and its perceived ‘lightness’ and ‘openness’ the concrete walls ground the building, and form a protective armature.”
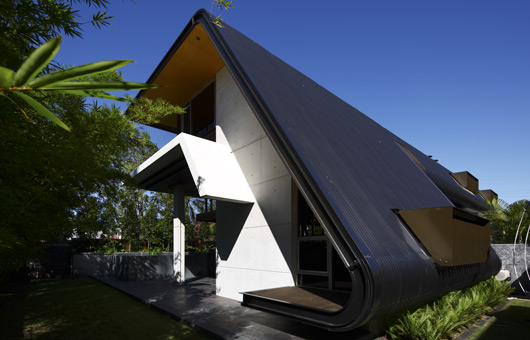
Inside, the white walls and timber accents of the home meet in perfect poetry in the central round staircase. Private spaces towards the street side of the home open into the shared family spaces as the rear of the house, while the whole house is engaged in a deep conversation with the garden and pool.
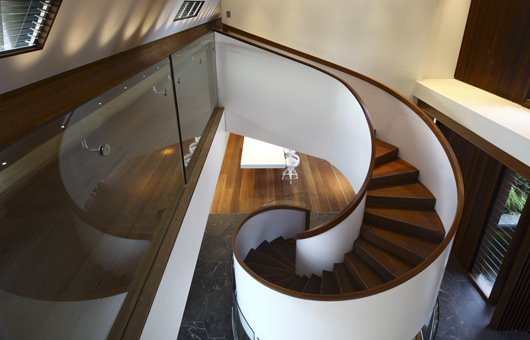
In the context of New Farm as a suburb the house is most certainly a modern statement. “This suburb has undergone a period of gentrification alongside traditional workers cottages, heritage houses as well as a mixed bag of uninspiring 1950s and 1970s brick flats,” Anne tells me.
“The house [sits] within this transitional edge amongst a plethora of housing types, such as 3- to 4-storey walk-ups, Tudor mansions, pre-character 70’s-brick and tile housing, and an occasional original Queenslander. The house deliberately builds upon its eclectic surroundings with its sense of ‘newness’ and ‘strangeness’.”
Arkhefield
arkhefield.com.au
Photography: Scott Burrows
[lg_folder folder=”stories/2011/march-11/live/oxlade/oxlade_gallery” display=”slide”]

