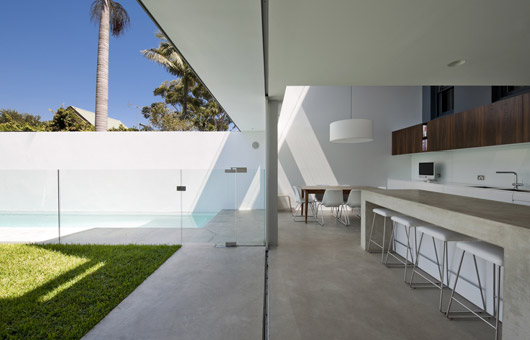It seems we’ve had the opportunity to review a number of renovations of existing inner-city homes lately – thinking of last week’s Haines House in Newtown, the Cerise House and the Surry Hills Terrace. Well, this week we’ve got a house that struggled to evolve into a 21st Century home, re-imagining the meaning of ‘heritage’.
“The house sits within a row of Paddington terraces in probably one of the strictest heritage conservation areas in Australia,” explains MCK Architects’ Mark Cashman.
In a transformation of 2 existing terraces the architects have used some clever techniques to bring light and space to these traditionally narrow, dark houses.
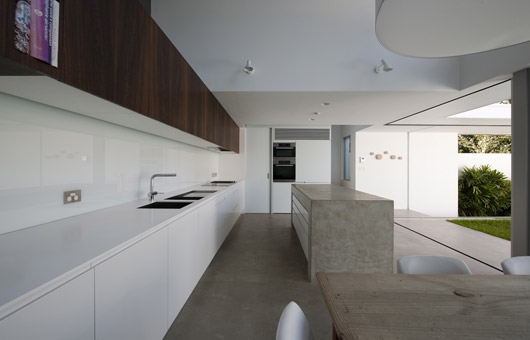
“Through research and investigation we arrived at a concept of retaining and refurbishing the terraces, maintaining all characteristics and features to the external skin while hollowing out the inside to allow the new program of contemporary family home,” Mark says.
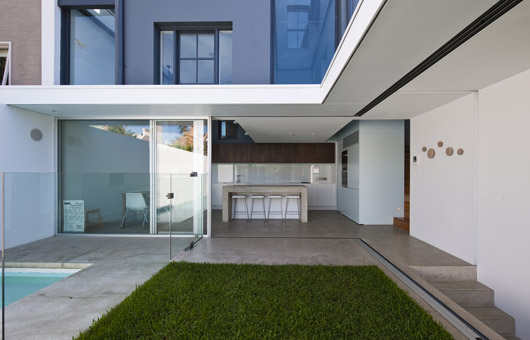
The original rear façade of the home has been retained while new inside/outside spaces have been created beyond the wall line, with a large amount of glazing floods these living areas with light. Floor space was sacrificed in places to allow for double-height volumes in the new family area as well as the existing terraces.
Where the 2 terraces part at the rear of the 1st floor, glass has been used to maintain them as two separate buildings when viewed externally, but inside usable space is created for a light-filled study.
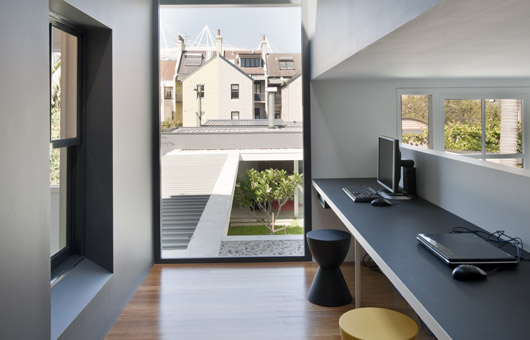
“The brief was to refurbish two terraces into one home for a family of five, to provide a courtyard with a pool and some rear lane garaging,” Mark says. “The owners are intelligent people who wished to create something worthwhile… It was important to them to build with good intention and honesty and they fought to achieve it, which I found very inspiring.”
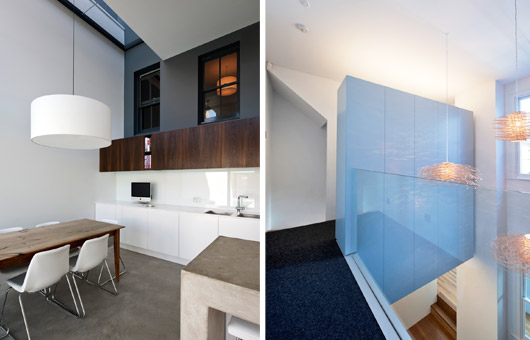
“Being a heritage conservation area, the design is respectful and sympathetic with its context, while still engaging and challenging in some ways our understanding and perceptions of what heritage actually is, and how we are to move forward as architects and 21st century people living in a city, and within a culture, that is complex and multi-layered, with a need to act responsibly and sustainably for the environment.”
MCK Architects
mckarchitects.com
Photography by Willem Rethmeier

