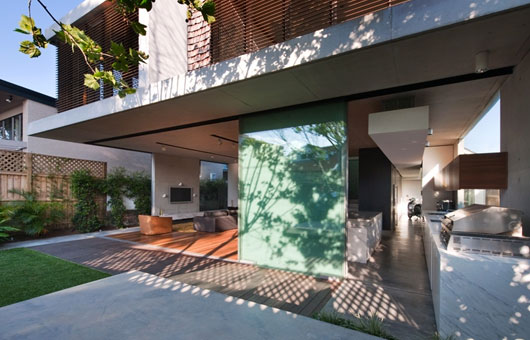Queens Park is another residential renovation completed by MCK in 2006. The interior redesign
and addition of second floor were made to break open the space and create
transparency between internal and external zones.
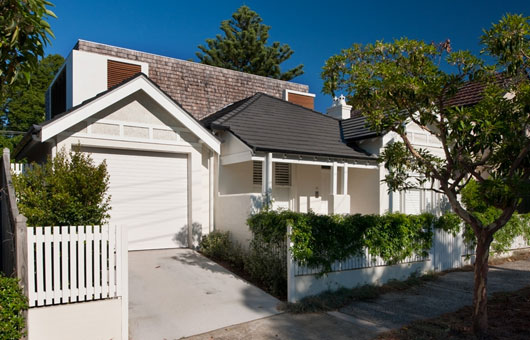
The brief was threefold; to extend the second floor, create a seamless flow between indoor
and outdoor and produce an illusion of space.
MCK worked closely with the builder and owner Mark Nathan, to dissolve the small doublefronted
cottage into a open layout suitable for a modern family.
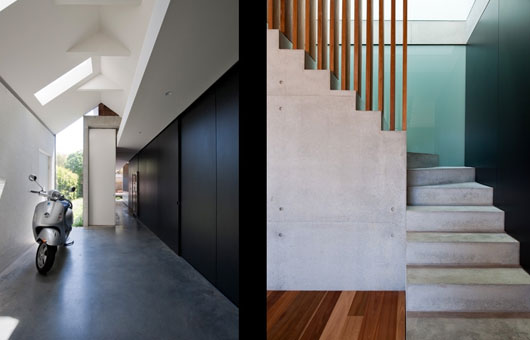
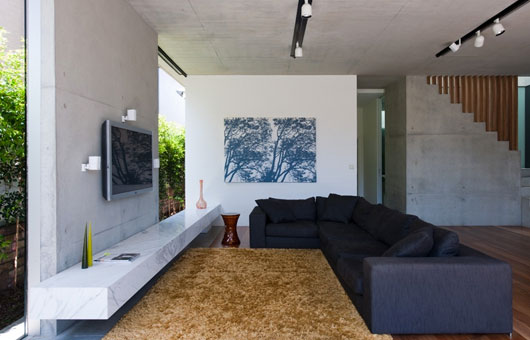
Firstly a unification of living,
kitchen and garden was performed, pushing the rooms out toward the natural light and
extending the reach of the living space beyond the four walls.
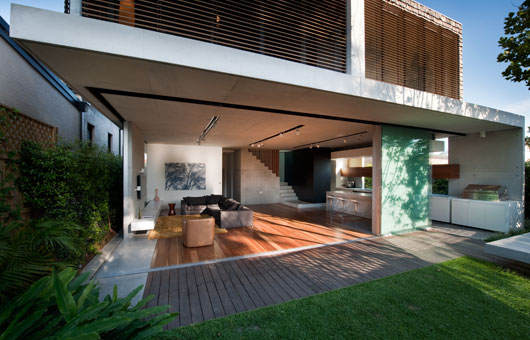
Secondly a cantilevered
concrete slab was used to create the second floor. This minimised the need for columns and
gave a clean monolithic form to the home.
Due to planning controls at local council, this second floor addition is set back beyond
ridgelines and is recessed into the roof.
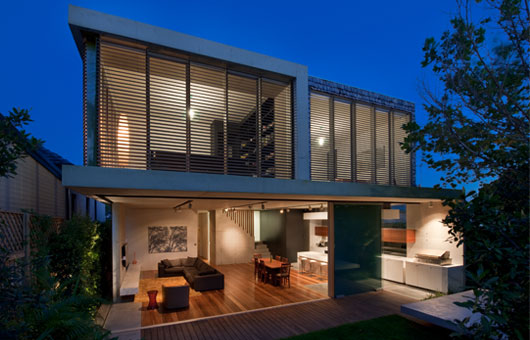
Natural robust materials at were chosen to enhance the elemental feel of the minimalist
renovation. Neutral colours also help to build the feeling of spaciousness.
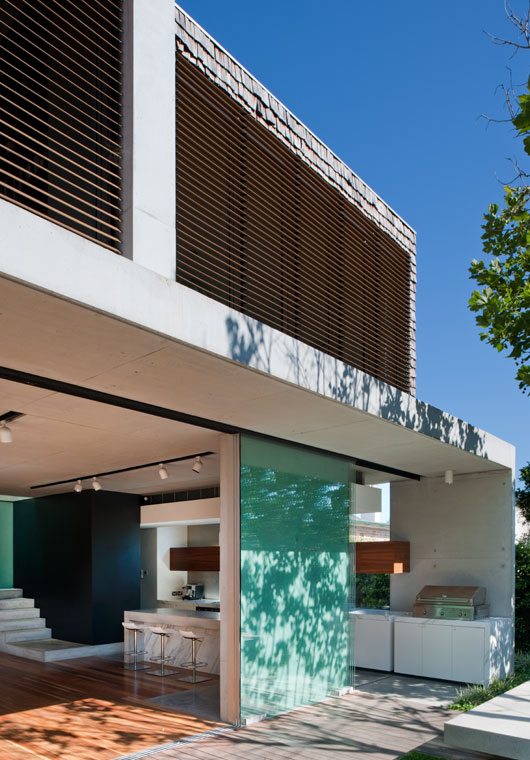
A palette of white,
charcoal and green opaque glass are used in large block colours throughout the house, with
finished concrete, spotted gum timber flooring all reflecting and bouncing the new design’s
ample natural light.
External walls feature hardwood timber shades in rust blood-wood, the living room’s bagged
brickwork is painted ‘China White’ and upstairs the goat hair carpet in deep charcoal offers a
dramatic masculinity to the study and master bedroom.
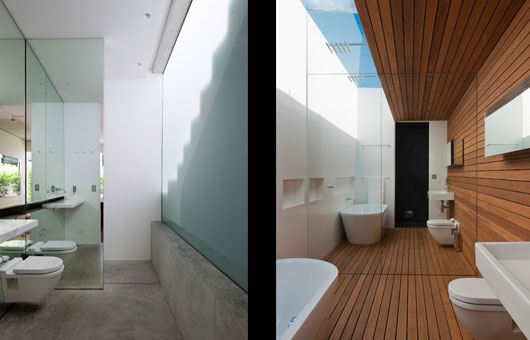
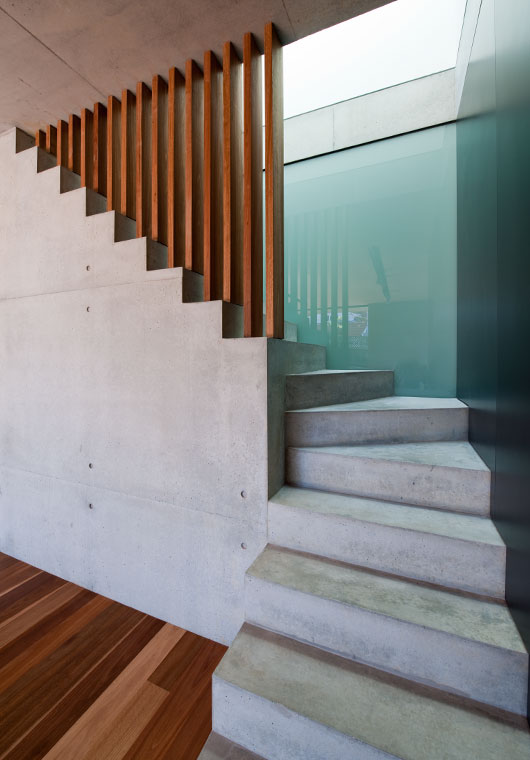
In the first floor bathroom soft
tallowwood imparts a natural gentility to this contemplative space.
First floor timber shutters create privacy from neighbours, but also lend to the interior spaces
the cosiness that results from the softening effects of filtered light.

