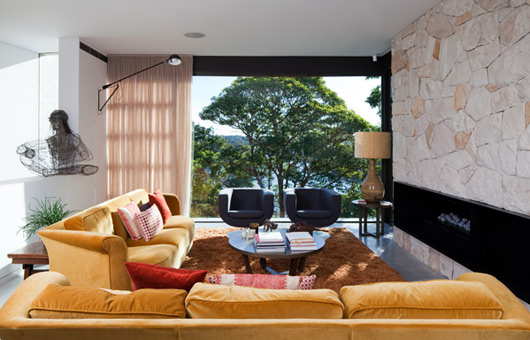What we love most: The use of sandstone and the way the home responds to the landscape it inhabits.
The details:
Architects: MCK Architects
Interiors: Scala and Romano Interiors
Builder: Alvaro Brothers
Photography: Steve Back
We spoke to MCK Architects Steve Koolloos about this amazing home on the edge of a river.
What’s the story of the River House?
The River House is an informed assembly of clean lines, warm and textured materials and a daring structure all housing a complex brief on a difficult site.
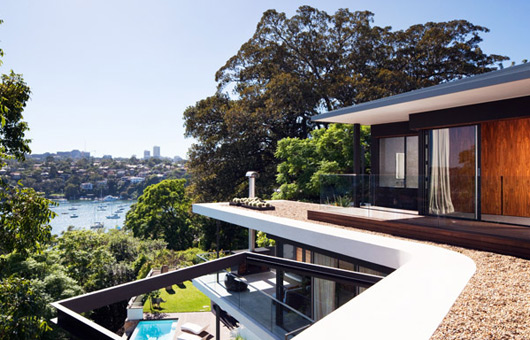
The home is the result of collaboratively overcoming many hurdles, which ultimately shaped the design as much as the river itself.
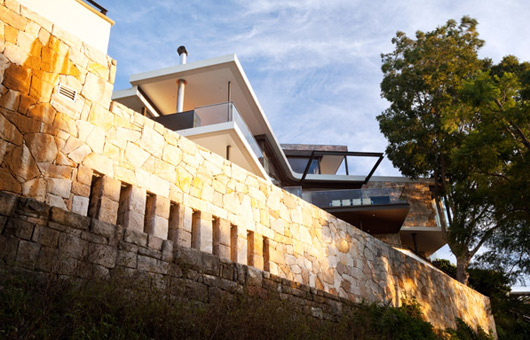
The owners are a young growing family of 4 very active people; the house represents the haven they need to enjoy their downtime together.
They had been living in the area for some time and had always loved the River House site as it existed, so when it came onto the market, despite having just renovated their home, they were very keen to purchase it.
How does the home relate to its surroundings?
The form of the River House is wholly defined by the complexity of the site shape and topography, as well as the immediate surroundings and architecture.
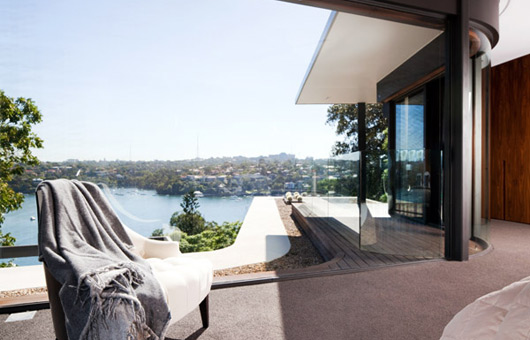
The streetscape is kept deliberately private to offset the public spaces across the road, and conservative in form and finish to [stay in keeping with] the heritage nature of the area.
The first floor has been shaped to minimise impact to the one adjacent neighbour directly to the south, and to minimise bulk from the public bushlands below the site.
The rear of the house […] sheds the more conservative finishes and adopts a more clean-lined contemporary guise that opens itself to the river views.
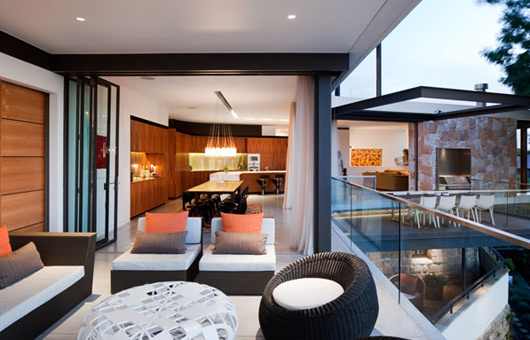
How do the interior spaces work together/flow?
The spaces are defined largely by levels; the top floor is wholly a parents’ bedroom retreat, the ground floor is the Living Zone, study and guest quarters, and the lower ground floor is the children’s zone.
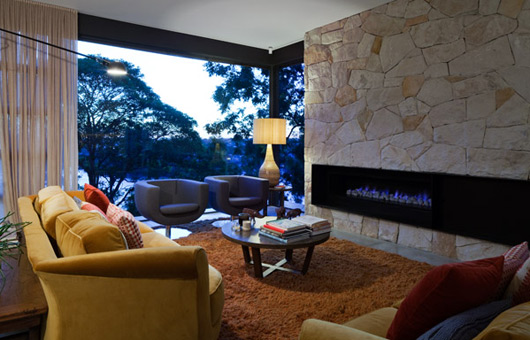
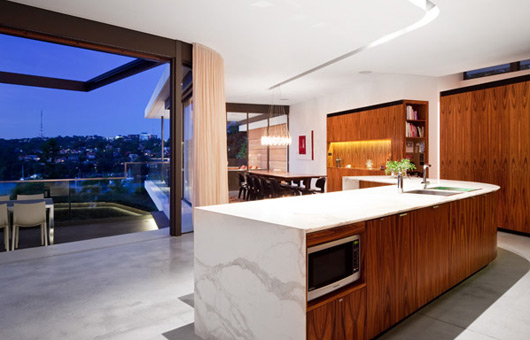
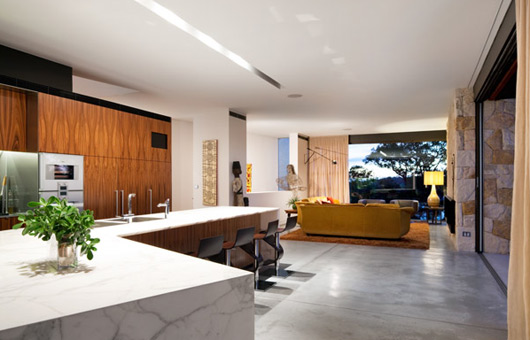
What is the relationship between indoors and out?
With little physical outdoor space, our first objective was to create a more useable ‘backyard’.
So, the existing yard was built up 4.5 metres to create a new backyard level and pool that was close to the proposed house.
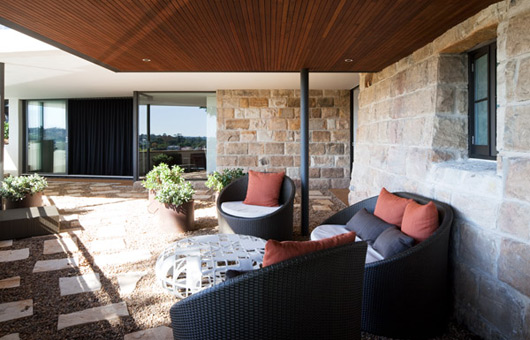
We used floating decks to allow the interior living zones to spill to the exterior and create a seamlessness in functionality. The garage can also be completely opened up and cars removed to gain additional living space.
What restrictions did the location impose?
The site was incredibly complex in that it wasn’t all that large and was an unconventional triangular shape. Adding to this, the ‘backyard’ was some 6 metres below the entry level and difficult to access. Beyond the site, however, were magnificent uninterrupted panoramic views to the Lane Cove River and the Woolwich Peninsula.
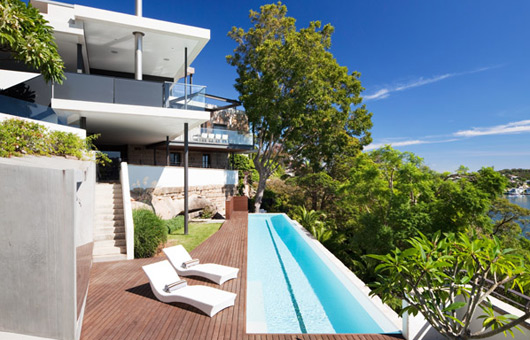
What’s your favourite feature of the home?
To be honest I just love the fact that it is built. I recall pinching myself on site when we were building it as it seemed so surreal. We started off with an extremely challenging site, a difficult brief, a conservation council and local opinion, but with a strong vision of something that might just please everyone.
To overcome so many hurdles and achieve the result we have is perhaps the River House’s greatest feature. I will say also that the introduction of the few subtle curves within the design give the finished product a tight relationship with the context and the original site features, and were a bold step for MCK as most of our work is wholly rectilinear.
MCK Architects
mckarchitects.com
[lg_folder folder=”stories/2011/june-11/live/river/river” display=”slide”]

