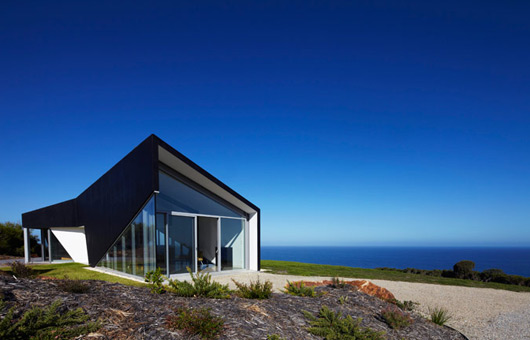What we love most: The way the roof anchors the weightless glass elements to the earth.
The Details:
Architecture + Interiors: Andrew Simpson, Owen West, Steve Hatzellis and Dennis Prior
Location: Cape Liptrap, Victoria, Australia
Photography: Christine Francis Photography
This home started from a simple, child-like notion of a house – its initial cross-section resembling the traditional gabled house – but, as architect Andrew Simpson explains, has then been distorted, twisted “to accommodate framed views and take advantage of the natural fall of the site, with two wings capturing significant views of the landscape to the east and west”.
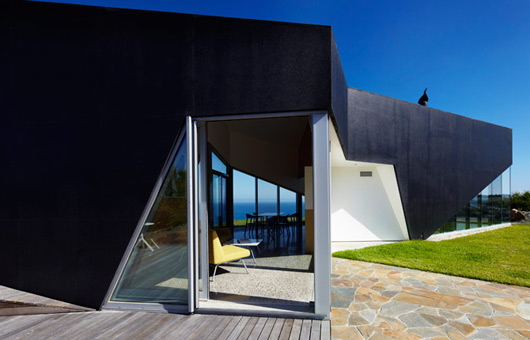
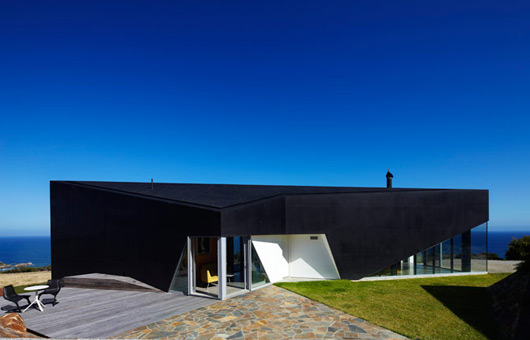
Sited on over 7000sqm, the home is positions to take advantage of the expansive views out toward Cape Liptrap lighthouse and Wilson’s Promontory. “The requirements were very simple,” Andrew says. “The house needed to accommodate a range of occupants (both in number and age) and work with a degree of informality and pragmatism.”
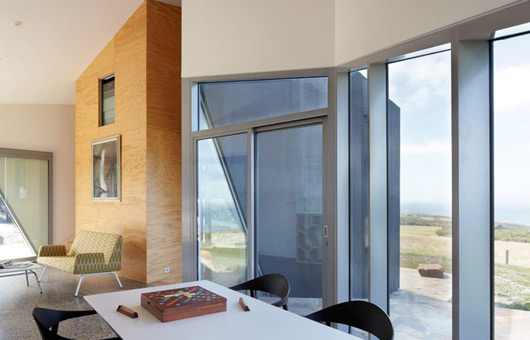
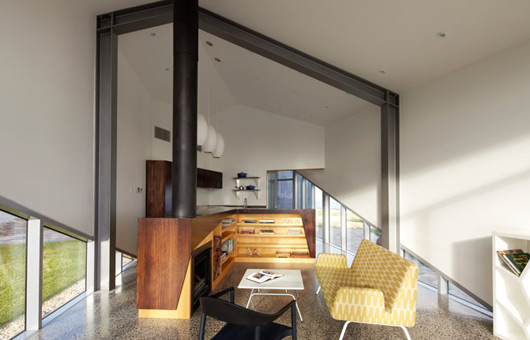
“The building is designed to appear scaleless from some vantage points and alignments between the different planes of the building alter the sense of depth.”
The shape of the house and its varied angles make it feel like a large crystalline structure protruding from the earth, like a long-ago-buried artefact revealed by the weather.
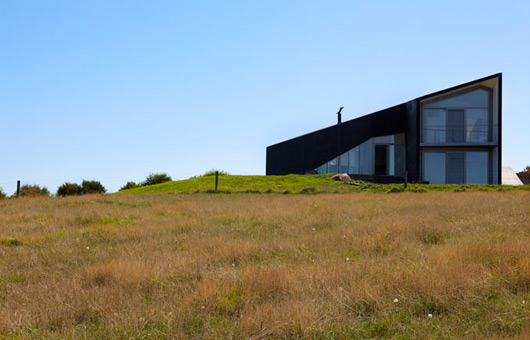
Clad in plywood the roof – which folds down and becomes the walls of the home – is covered in a ‘tanking membrane’, providing a seamless finish.
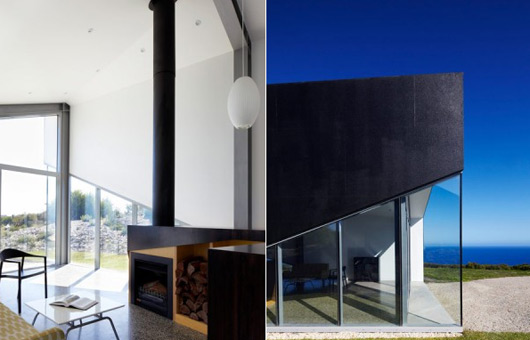
Inside, a simple palette of timber, white walls and polished concrete – combined with expansive framed views outwards – gives a feeling of weightlessness, anchored by the black folds of the roof outside.
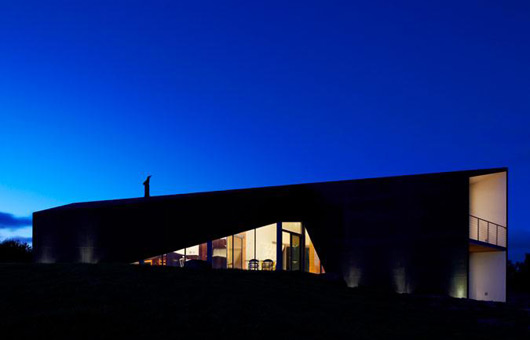
“There is a certain resonance between the monolithic quality of the house and the granite boulders of the beach at the base of the site.”
Andrew Simpson Architects
asimpson.com.au

