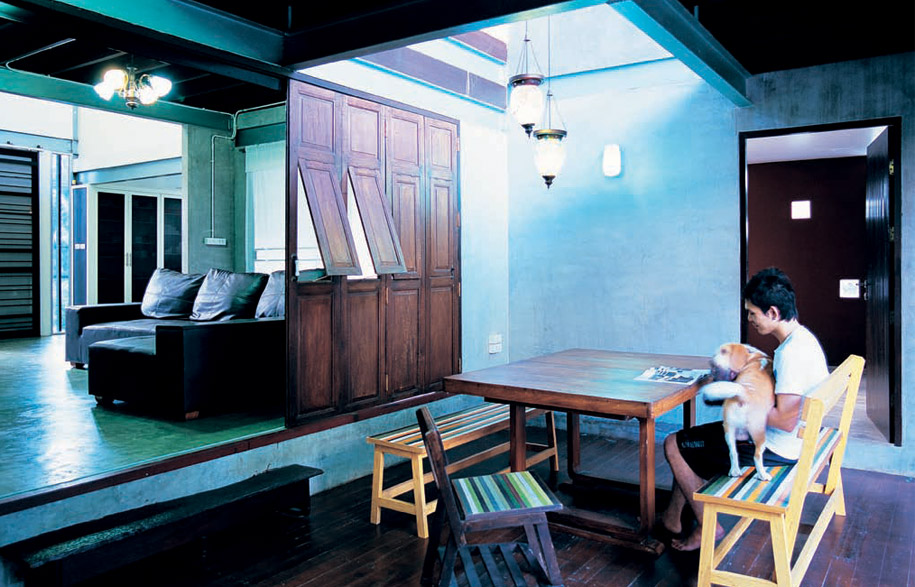Hero Image: A welcoming entry
Two years ago, the three siblings of the family acquired a 50-year-old house in a ‘modernist’ Bangkok housing complex. The complex originally consisted of mass-produced and standardised houses, but most of these dwellings have been variously transformed over the span of five decades. Despite the dilapidated appearance of the house, the location is ideal and the community is inviting. It offers a sense of tranquility hard to find in the bustle of Bangkok. The owners, despite having bought the house because of its setting, strongly felt something could be done to turn the house into something entirely new, and say, “we had a fluid vision of the spaces we needed and felt that the house could be transformed to accommodate those needs. We foresaw something more voluminous and airy.”
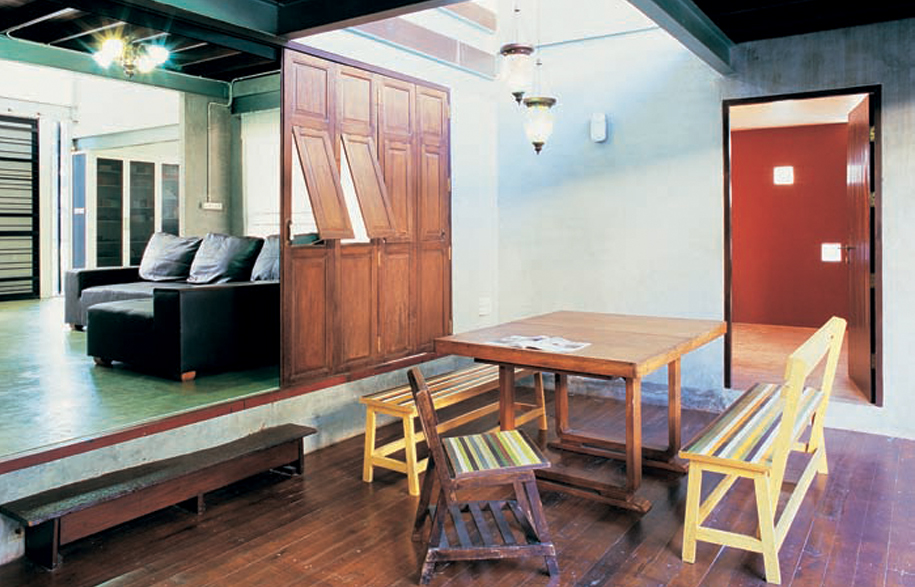
From the entrance, looking through family space.
The architect answered to these requirements and saw them as productive challenges rather than limiting constraints. Trying to work within the existing structural framework of the house, the architect both extended and re-organised the spaces to offer a new type of spatial sequence and sense of volume. Compartmentalised spaces were pierced through to give more light and natural ventilation. Areas that used to be closed off are now inter-connected to accommodate the individual lifestyles of the inhabitants.
The footprint of the house was expanded to accommodate more spaces – the airy kitchen and another bedroom on the ground floor – while the rest of the walls were removed to create a better flow of light and air as well as improved sightlines. On the upper level, two bedrooms and common spaces were re-configured to create a sense of relationship that is at once both private and public.
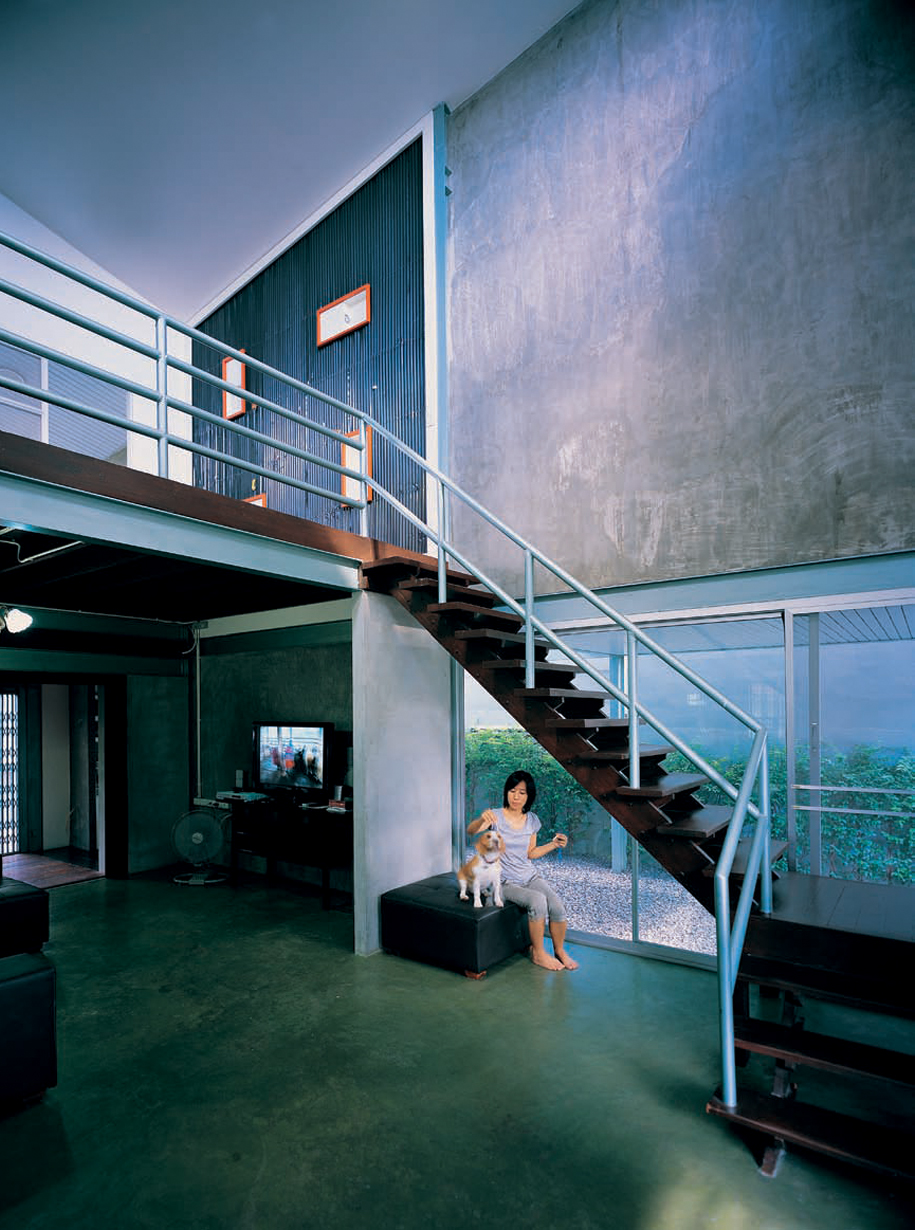
Leading to private spaces upstairs.
The structural framework of the house, however, was almost untouched. Supporting structural elements were added and joined only where needed, adding no complication to the construction process. The familiar and overtly traditional gable roof was split and raised to offer more ventilation and volume.
From a standardised and homogeneous mass-produced building, the house has become a strangely familiar structure that re-defines both the lives of its owners and its own identity.
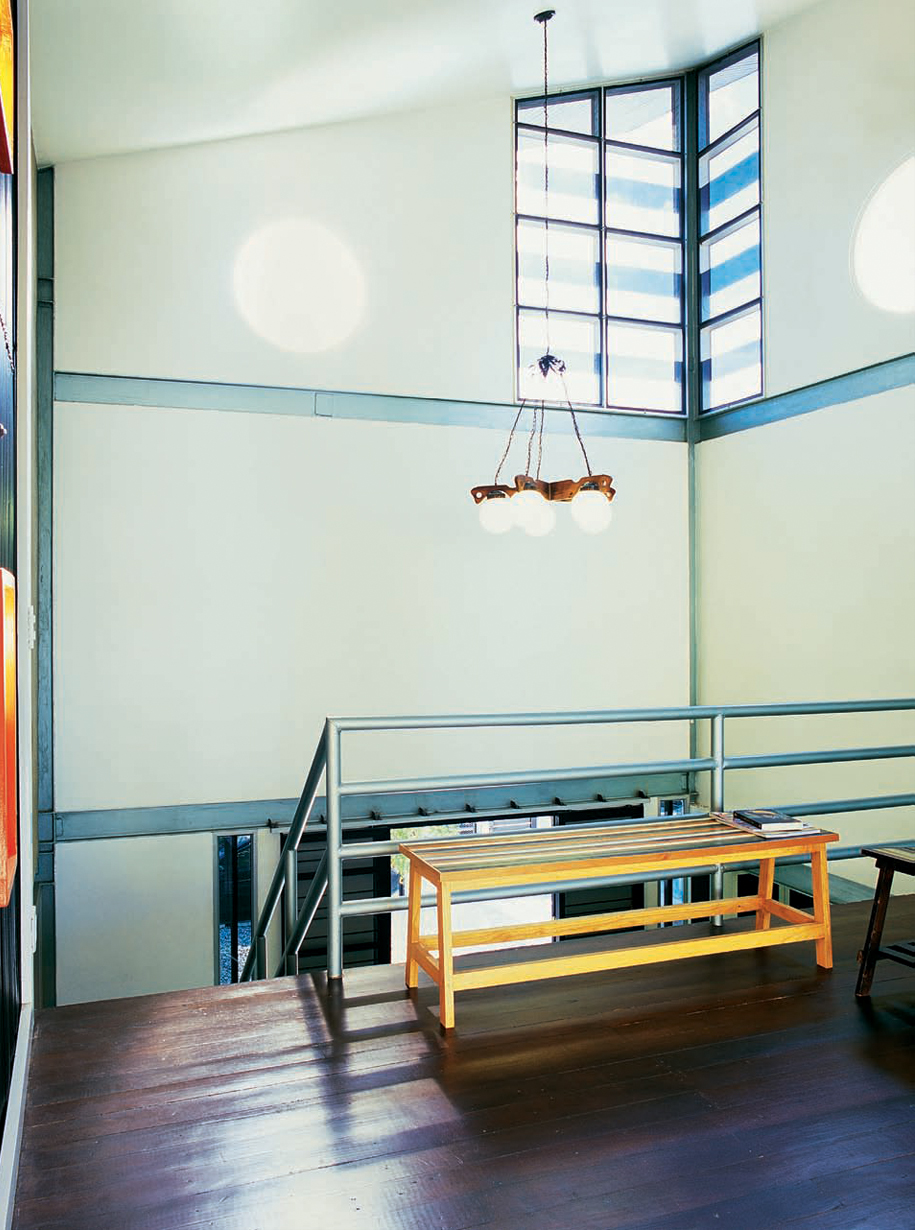
Voluminous and airy family space.
The relationship with the natural environment was also taken into account. Specific environmental conditions were no longer treated as external contingencies – for the building cannot operate without or apart from them. The building’s content does not result from design or construction technique alone, but from the action of the surrounding environment, such as light and air, which variously saturates the spaces with a fluctuating quality. Thus, homogeneous walls enveloping the house were given specific performances and tasks, resulting in a variety of experiences throughout the house.
Exterior and interior elements now work together to create an ensemble of spaces that answers the owners’ needs. Rather than acting as limiting constraints, the existing spaces in this house act as the embracing framework of every particular circumstance – the unlimited container of all possible contents.
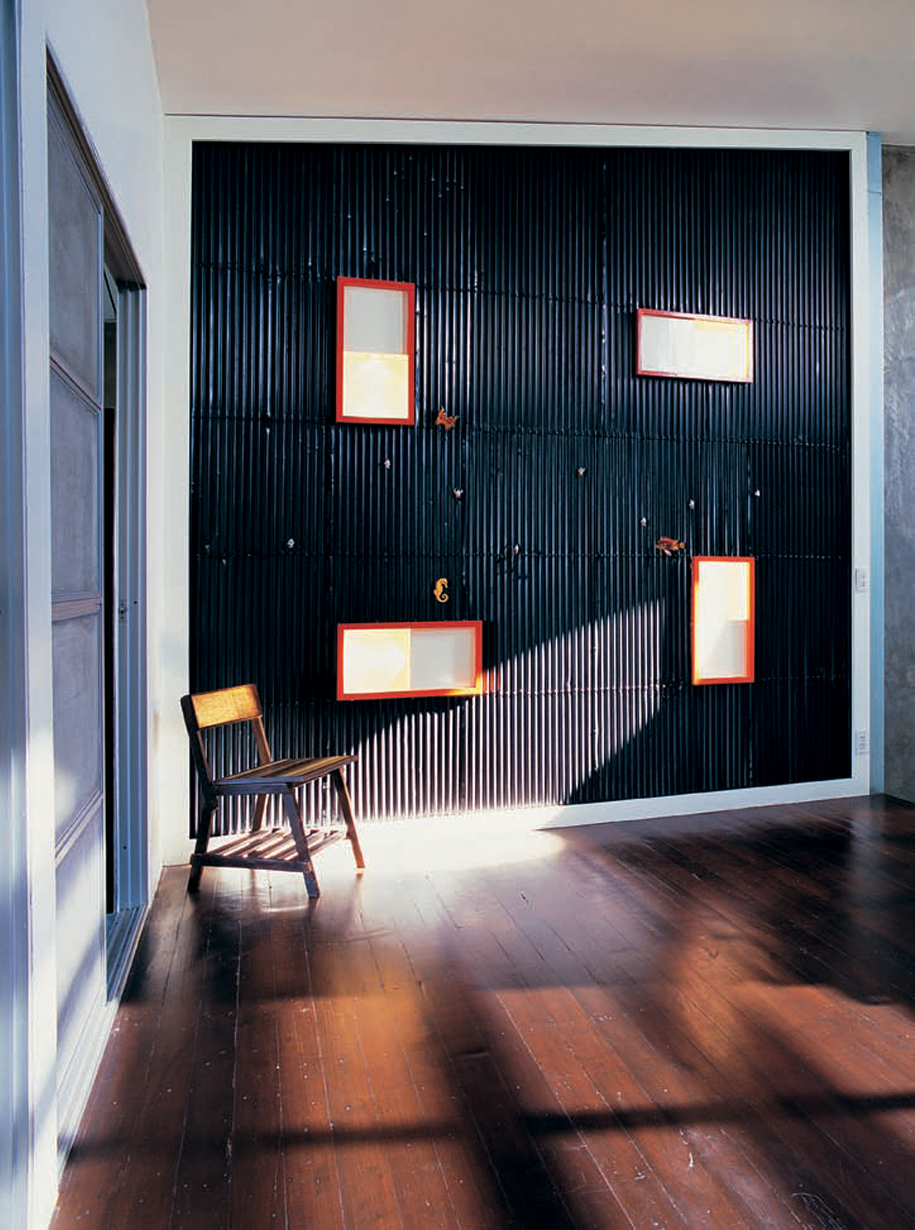
Smaller framed windows, create a dynamic composition.
It is a building that does not present itself in a technical or aesthetic language, but it is seen through its workings. The building is its effects and is designed primarily through its actions or performances. Its character shows itself in what these actions and performances do or through the actions they take. The real character of the house does not reside in signs of identity added to its exterior surfaces. The house does not work for ‘everyone’, but responds to the specific habits and rituals of its residents. It was their vision which provided the guiding principles that drove the design to its realisation. As the architect states: “I did not design the house by myself – half the effort came from the owners whose input and spatial requirements became the pretext for the design.”
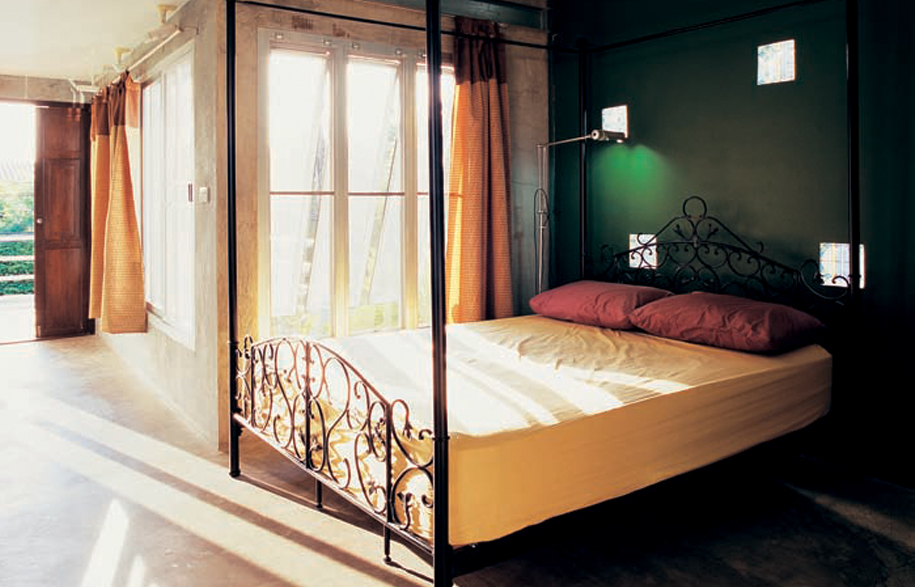
Large windows allow light to penetrate the interiors.
Kitchai Jitkajornvanich adds that “it is a project in which we, as architects, did not aim to create spaces. What we did was simply to envision a different spatial structure and look for possibilities within the existing spatial framework. And all of this was done with productive input from the owners, for they were the ones who knew how their house should perform.”
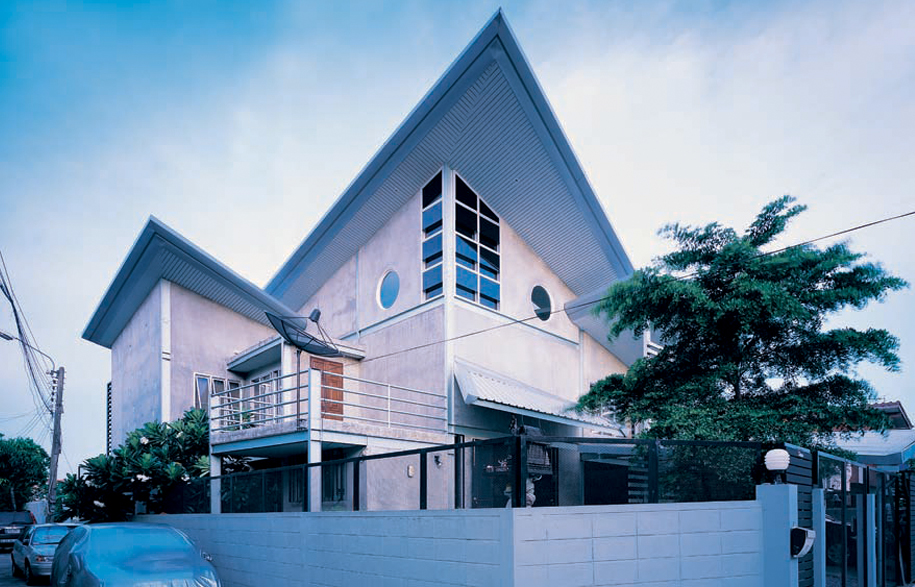
From the street, a familiar site transformed.
As it was to be a house that would grow with them, the owners also foresaw future changes, either through new needs, additional family members or changing lifestyles. They wanted the house to be flexible enough to be shaped and re-shaped by their constantly changing lives. The true measure of a building’s quality, in this sense, is its capacity to respond to both foreseen and unforeseen developments. Being able to respond to unexpected circumstances means that the building has not been so rigidly attuned to preestablished norms. “It may not look like other houses, but it answers our callings, and allows us to transform,” the owners add. And as the building’s performance is the key to its identity, architecture’s performative labour has no end. It is a task that continually presents itself anew.
Laan Design
laandesign.com
Photography: Pirak Anurakyawachon
portfolios.net/profile/pirak

