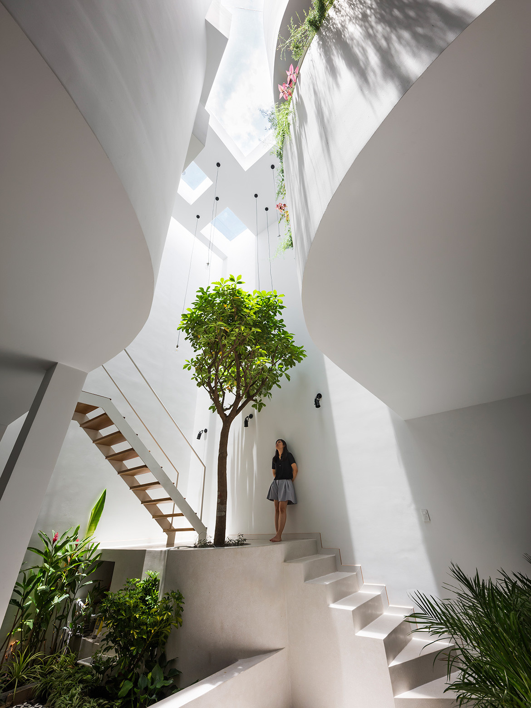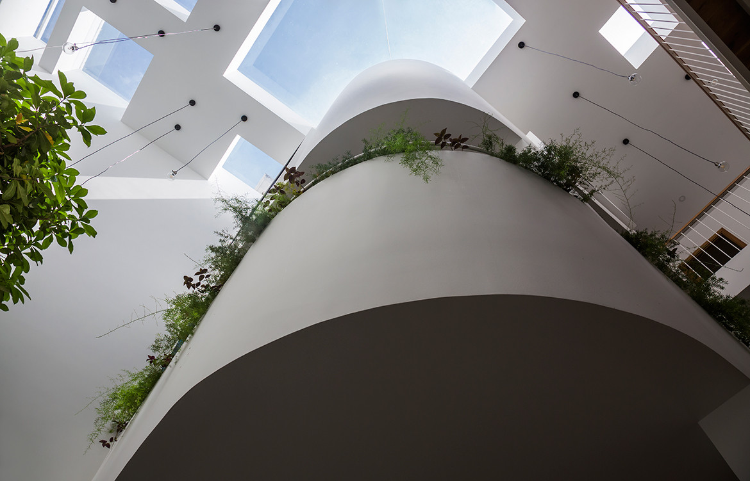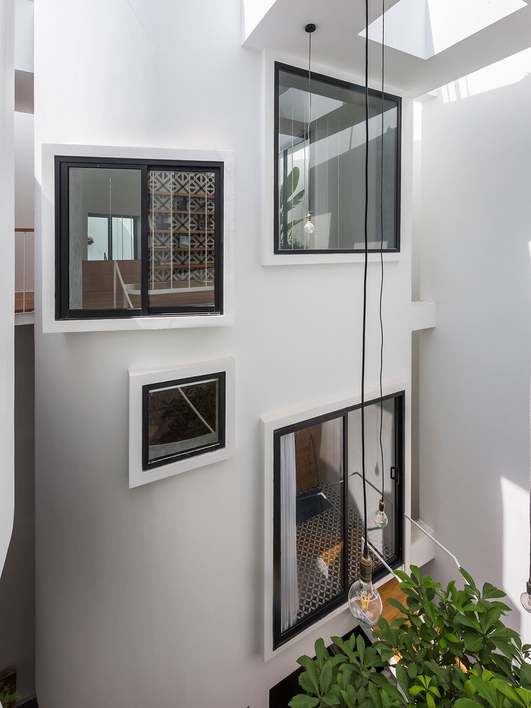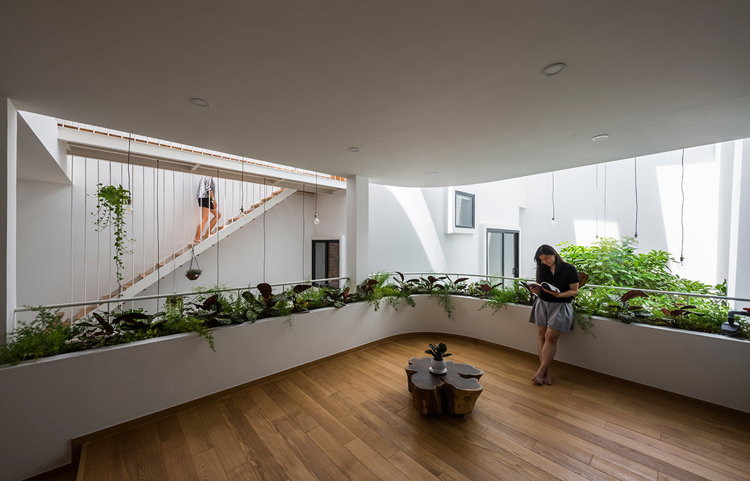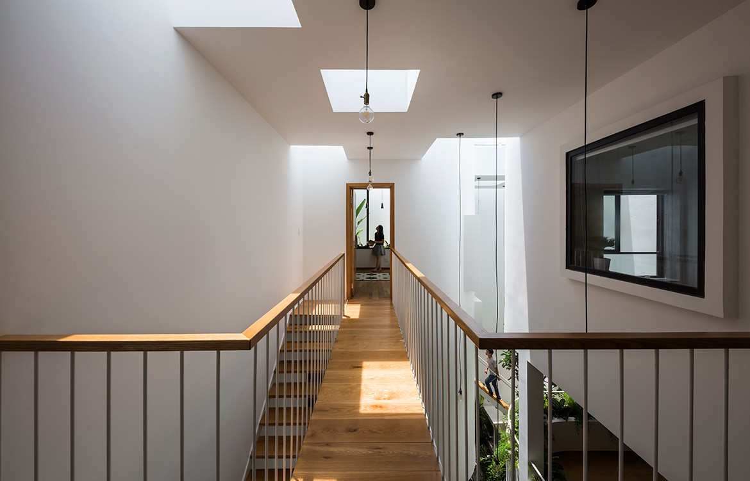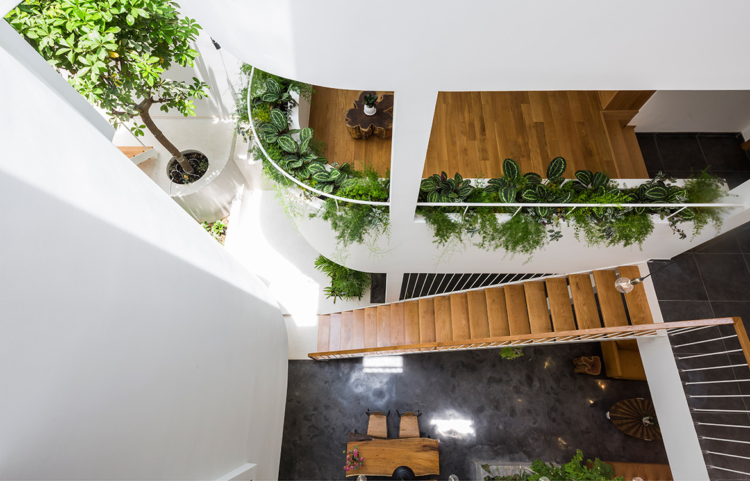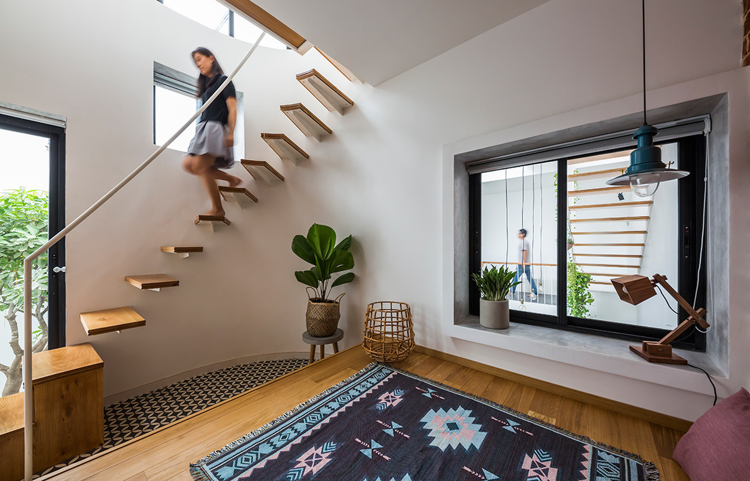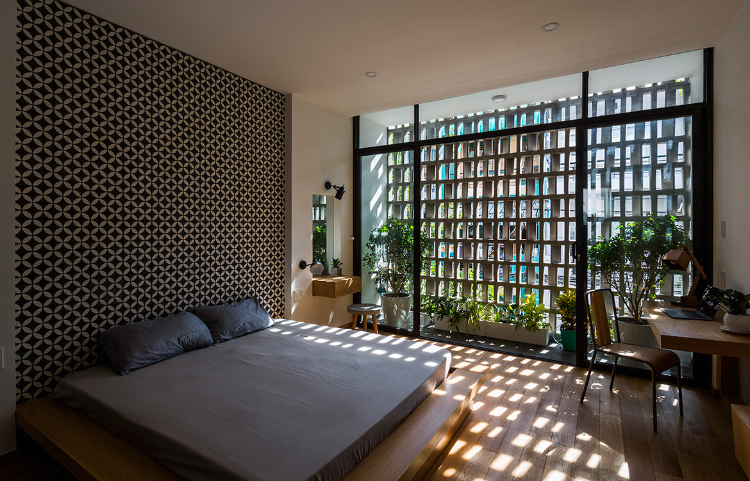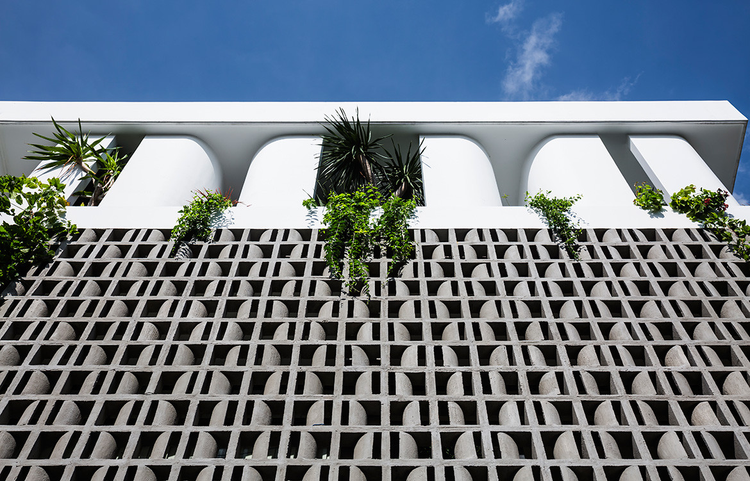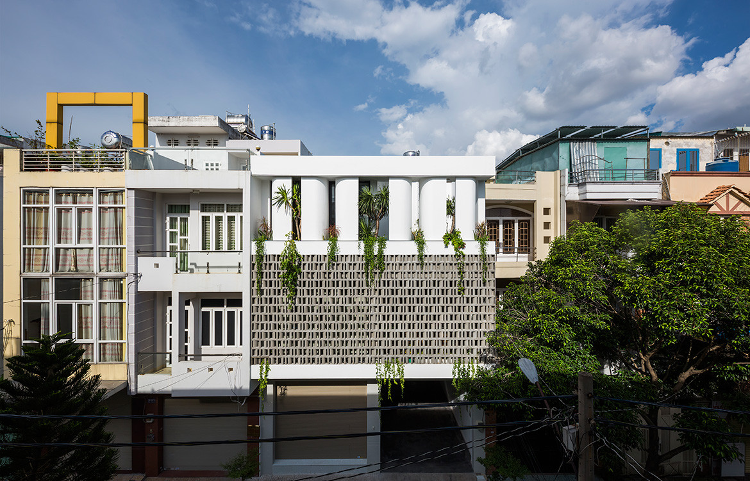In cultures across Asia, there are only a few valid reasons to move out of your parents’ home. The most acceptable one is getting married and building your own family. Moving to a faraway place for a job or for pursuing higher education is also fine. Reasons other than these would typically be considered as less than ideal, or as an outright abandonment of one’s filial duty – after all, why wouldn’t you take care of them and the place they raised you in? It’s the ultimate act of filial piety. Adult children, of course, need their own spaces. And so, the ideal, multi-generational homes in the region are the ones that give everyone their own breathing room. House for a Daughter by Vietnamese practice Khuôn Studio is a stellar example.
The titular daughter moved to Ho Chi Minh City from her childhood home in Tay Ninh, a city 90 kilometres away, for one of the more valid reasons – to study. The residence in which she resided in also belonged to her parents. The property was purchased to accommodate their children – the daughter and her older brother – as they relocated to attend university in the capitol city. Since the daughter planned to remain there for work following graduation, her parents decided that it was a good time to demolish the old house and build a new one to fit their future lives. In the new house, she could live independently and accommodate them (and other visiting relatives) with ease. They let the daughter choose the architect.
“Big or small, all houses are interesting in their own way; what we appreciate is an interesting design brief.”
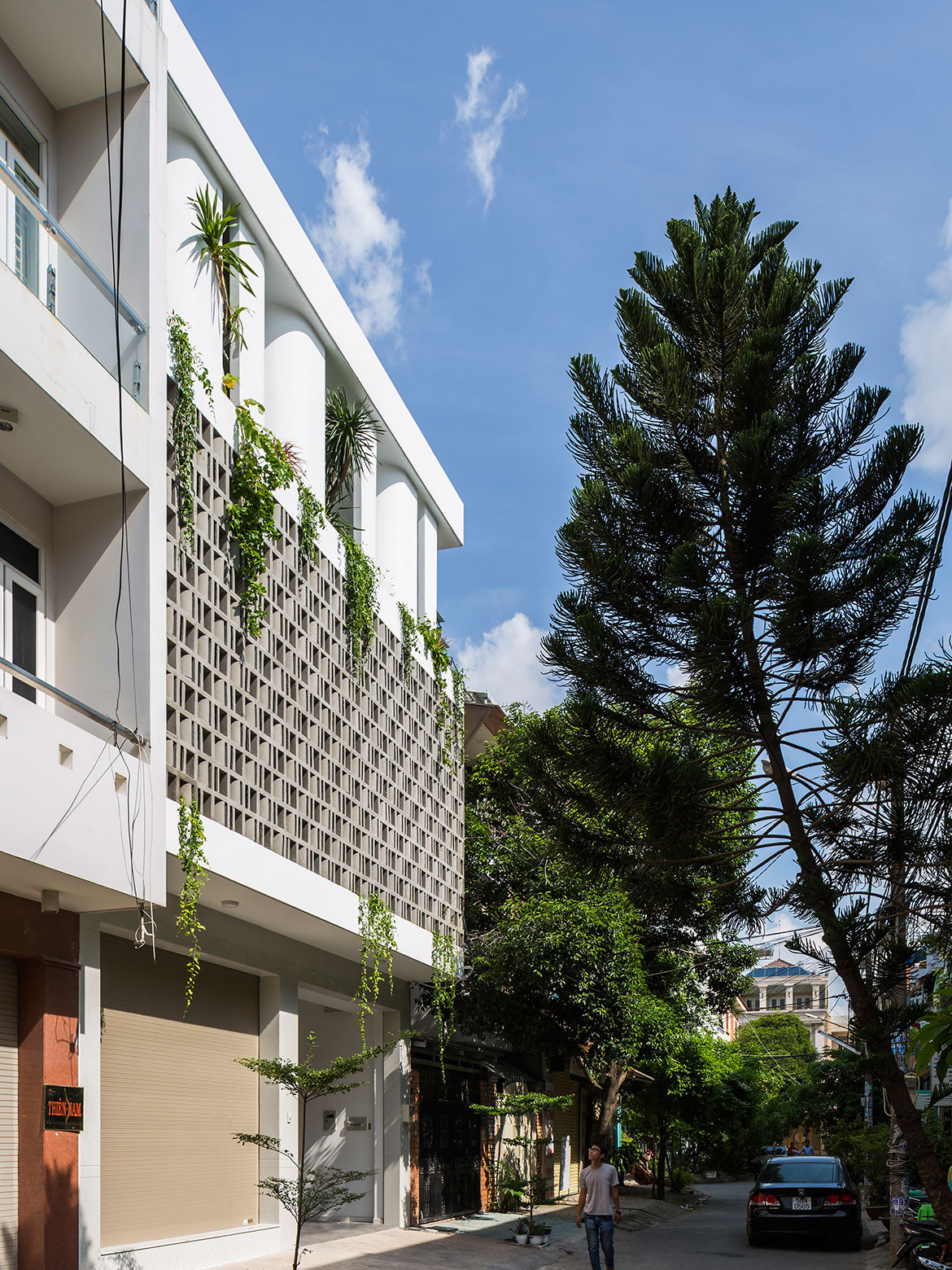
Founded in 2015 by architect Huynh Anh Tuan, Khuôn Studio is a four-member enterprise specialising in residential design. While the studio has yet to build an online portfolio, in real life its projects consist of urban houses with small footprints. One of the studio’s signatures is the use of breathable walls, built using perforated bricks that the studio custom-designs for each project.
“In Vietnamese, khuôn literally means brick moulds – we use them to create airbricks of different shapes for different projects. Figuratively, it means framework or standard,” says Huynh. The daughter was intrigued by the studio’s unvarnished aesthetics, resourceful use of space, and clever way with bricks.
Occupying an 8×17 square-metre-site, House for a Daughter is Khuôn Studio’s largest project. “Big or small, all houses are interesting in their own way; what we appreciate is an interesting design brief,” says Huynh.
The brief was indeed interesting, albeit simple. The client sought plenty of natural light and greenery, ample space for herself as the primary occupant, and rooms for her parents and visiting guests. From the outside, the house looks like it employs a strategy to maximise its footprint by merely extruding the buildable area up and dividing the resulted volume into rooms, much like its neighbours. For Khuôn Studio, it’s the other way around. The studio stacked the room requirements neatly into two three-storey volumes; one for visitors and one for the daughter.
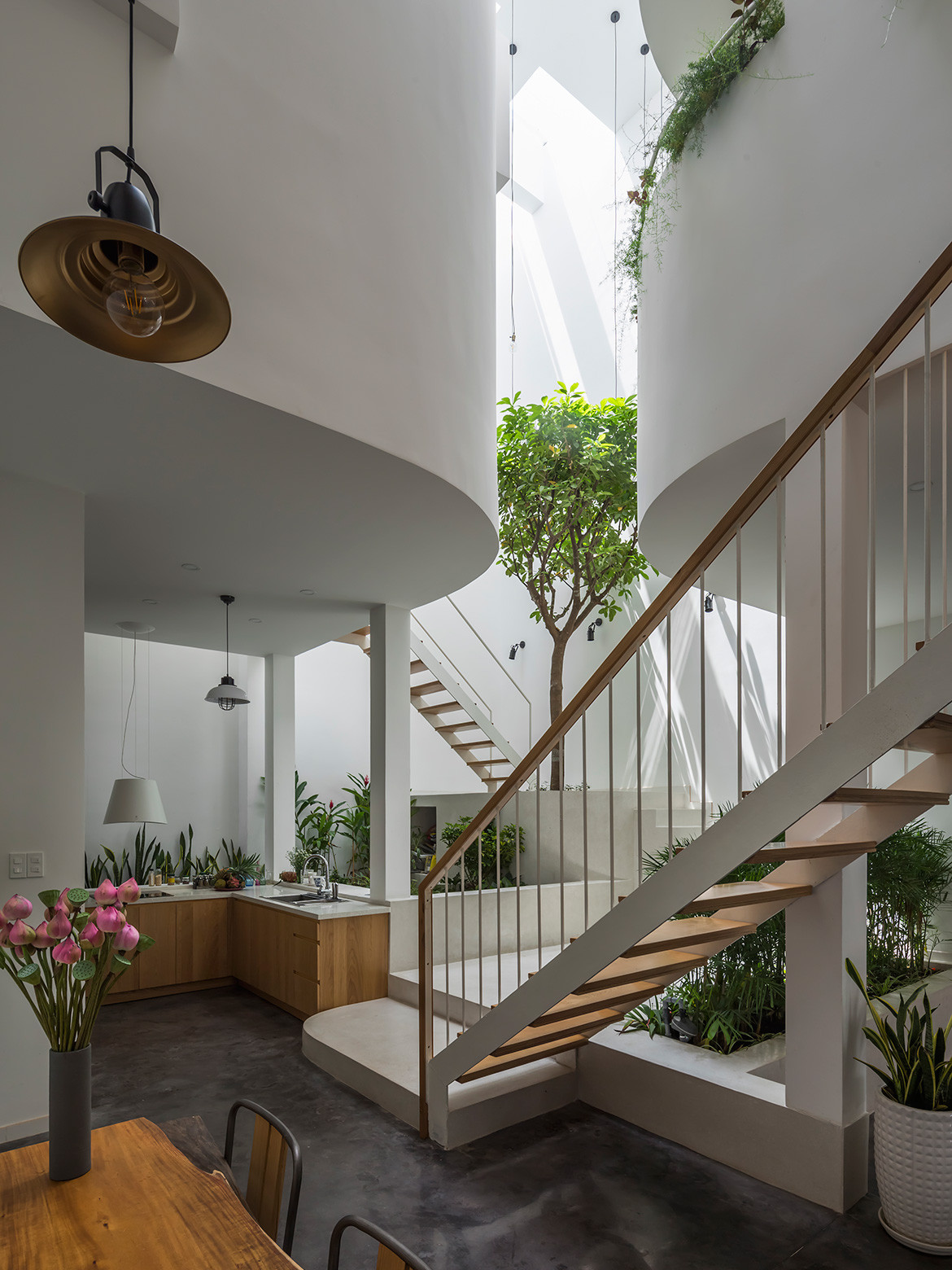
In a more tranquil setting, perhaps these volumes could have been separate pavilions set in a lush garden, but the site is wedged in a dense urban neighbourhood rife with noises, so the two volumes share one roof that spans almost the entire site’s footprint.
The sheltered area between them, dubbed the atrium, is the home’s designated social space, containing the kitchen, dining and sitting areas placed at different heights. It is also designed to feel like as much like the outdoors as possible. The studio’s signature perforated bricks shield the house from prying eyes while letting air flow through the interior. A series of square skylights let air and natural light in and allows occupants to view the sky. These skylights are equipped with sensors that will automatically close at the first hint of rain.
The kitchen and dining areas are an open affair set amidst planter boxes housing trees and shrubs; among them starfruit trees, parlour palms, dracaena and the quintessential indoor houseplant golden pothos. The kitchen is compact, the daughter doesn’t cook too often, shares Huynh. Though I imagine she wouldn’t mind if her mum or dad cook for her during one of their visits.
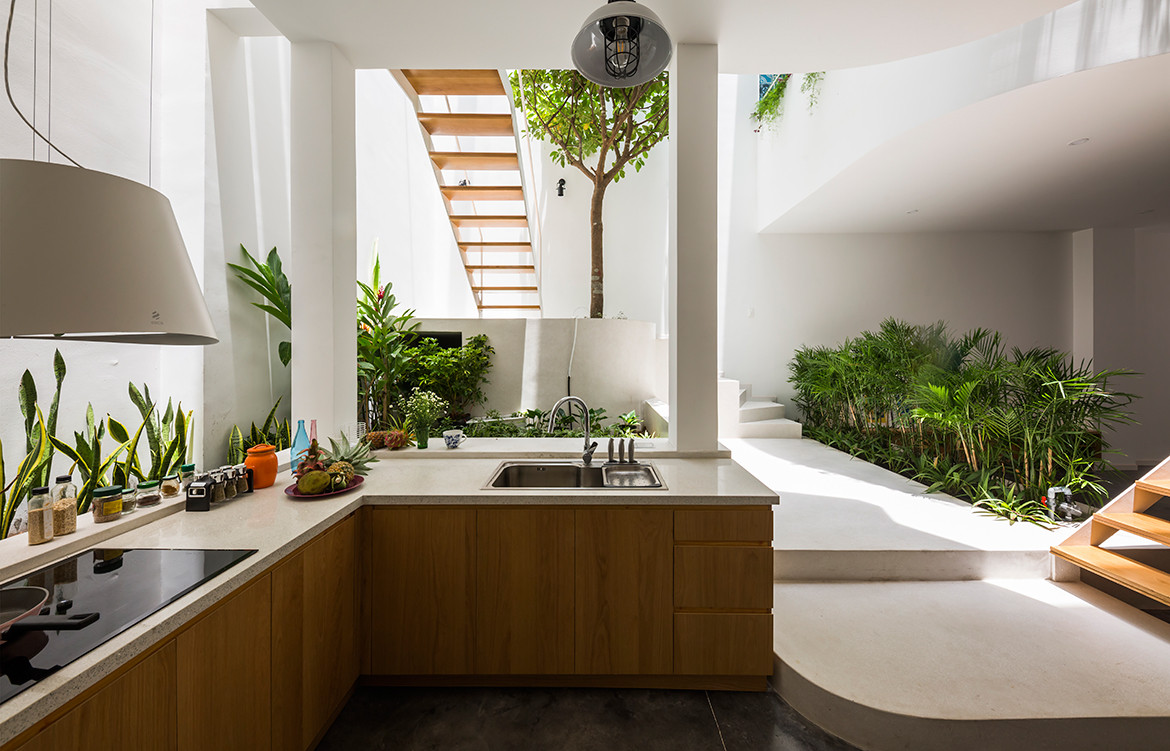
The atrium facilitates diagonal lines of view– the kitchen on the ground floor can call out the rest of the house to come down for a meal.
“The house should feel airy, not empty,” says Huynh on the biggest challenge of the design. The largest footprints were given to areas with the most traffic – the daughter’s quarters and the atrium. The rest of the spaces were kept compact. The corners of the two volumes are rounded off, softening the overall visuals of the space when the light hits the walls.
The materials were chosen for their ease of maintenance. The entire atrium is painted white, a brightening backdrop to the greenery and the decorative tiles adorning the kitchen and other wet areas of the house. The floor finishes in public spaces are terrazzo and concrete, while private spaces boast oak parquets.
The daughter’s favourite spot is the atrium, where she can sit and bask in poetic solitude. And perhaps, the best part of the house is that the atrium, the heart of the home, serves as both a common ground and a healthy distance between parents and child.
Khuôn Studio
Photography by Hiroyuki Oki
Dissection Information
M&A Tiles terrazzo tiles and decorative wall tiles
Dulux wall paint
Custom designed and locally made Breeze blocks
ZAGO Designer Furniture & Home Décor chairs
Custom designed and locally made bed
Phu Gia Khang Lighting Atria pendant lights
Bosch kitchen appliances
Toto sanitaryware
We think you might also like Park Roof House by MDA Architecture
