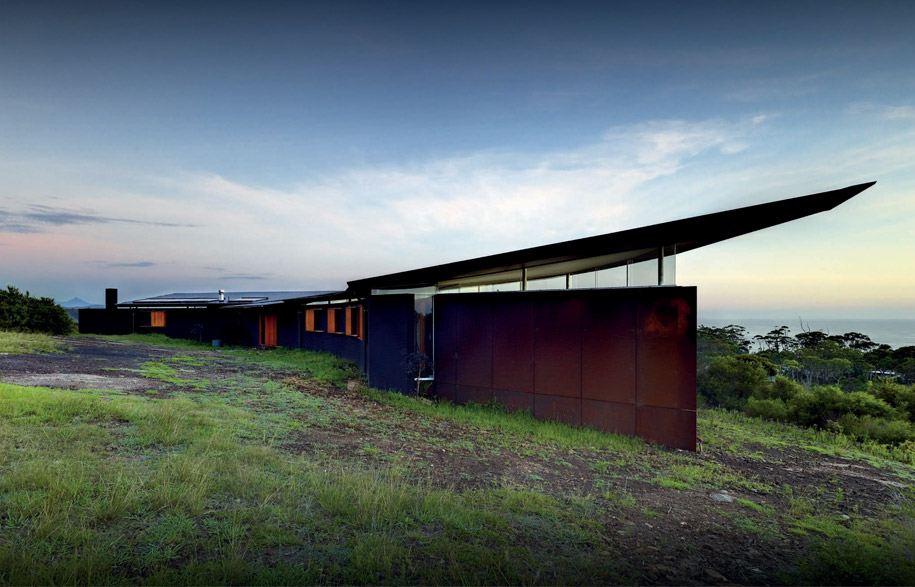Hero Image: The house follows the topography of the site giving 180º views up and down the coast.
This house really wrings some meaning out of the word ‘prospect’.
Firstly, there is that great sense of expectation as you drive up a steep, curving dirt track towards the crest of a hill. The house only comes into view as you breast that crest and then it has its long, low arched back to you, with its roof pitched up and out to the north-east, screening what you just know will be the view to end all views out over the Pacific Ocean.
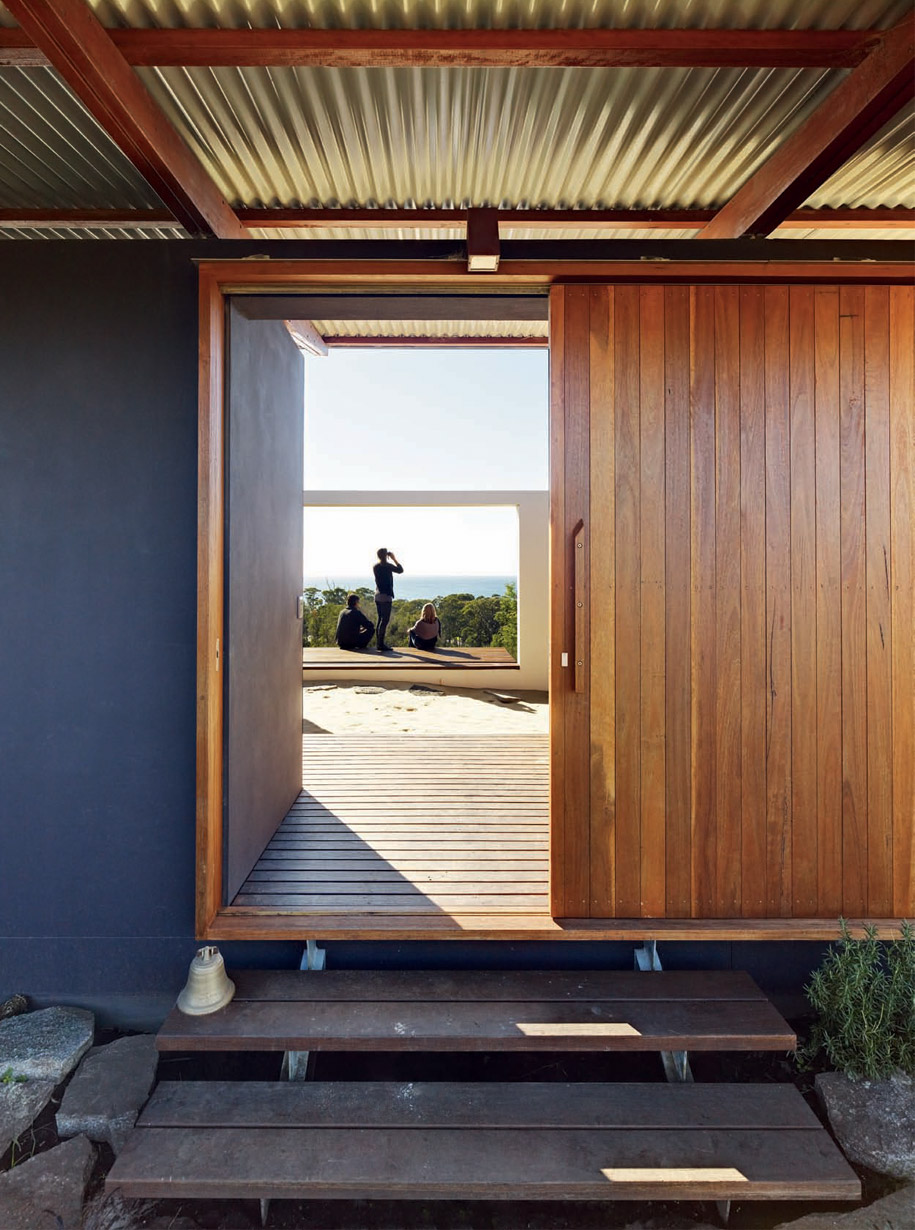
A sliding timber door at the entry opens on to the sand garden with framed views through to the ocean.
The sense of theatre as ritual is deliberate. Step up and pull the ceremonial timber sliding door aside and, tantalisingly, the view is revealed a little more – this time over a central sand garden and framed by a proscenium arch once the grand timber doors are slid apart. You then have to walk around the garden and present yourself on what is effectively a timber stage to finally take in a majestic vision of more than 180º of the New South Wales coastline from south to north.
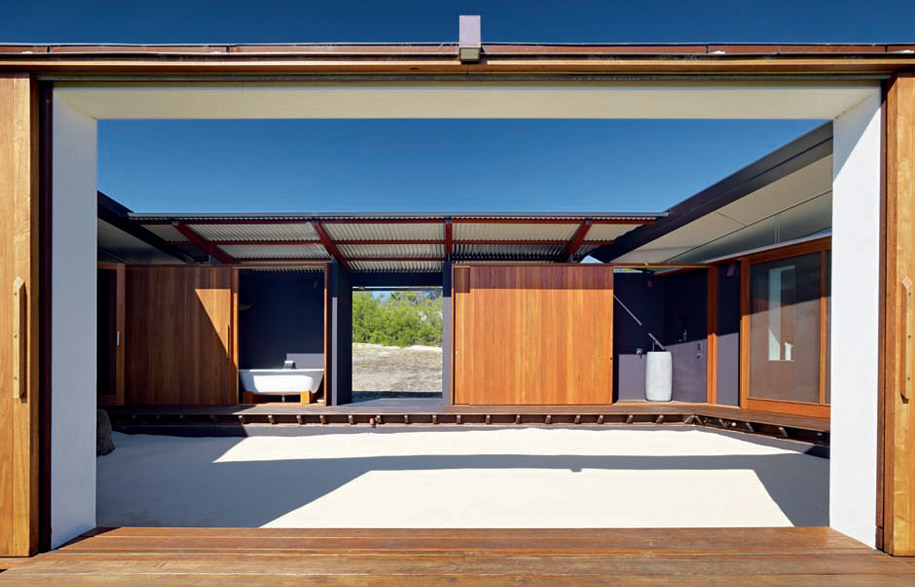
A timber walkway and a series of serving spaces link the public and private domains of the house.
But the house is as much about the landscape it inhabits as it is about the view. Architect, Fergus Scott, says it is a house “which doesn’t just frame the views, but offers an experience of the landscape”. Equally, the house has a powerful sculptural quality, not by imposing itself on the site, but by responding to it as it sits low to the ground, its faceted curved form following the contour of the hill. In the words of its owner, who had been inspired by Scott’s Wilkinson Award-winning Toumbaal Plains House: “I didn’t want a square box. I thought the site deserved something unique.”
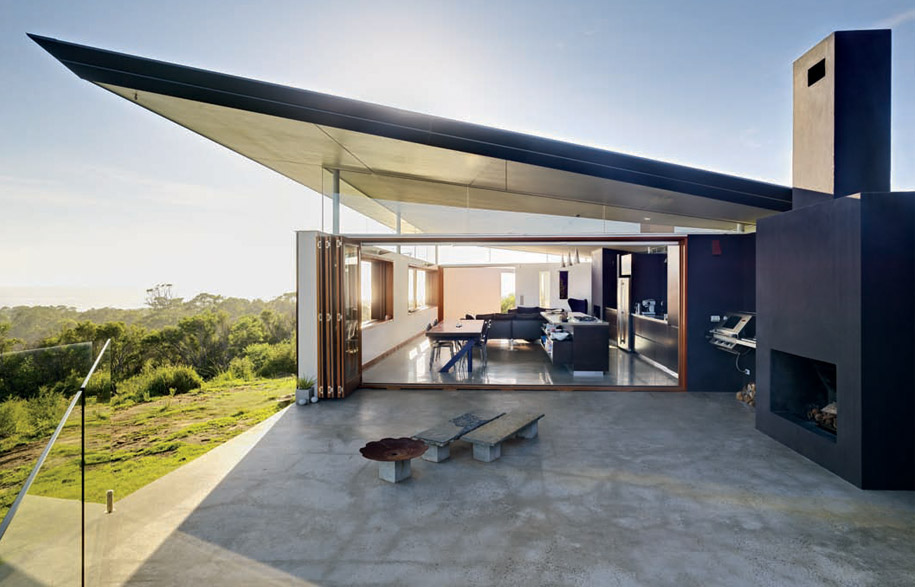
View to the south-east from the plunge pool and barbecue terrace to the dining/living/ kitchen area.
On this hill, coastal scrub subsists on a surface of essexite granite which contributes to the generally moody character of this part of the NSW south coast. Scott has picked up on this by giving the house a protective greystained masonry wall on the south and rusted Cor-Ten cladding on the north-east, oceanfacing elevation. This rust and grey palette, he says, “enables the house to inhabit the site” – a strategy which is continued by the use of black granite and river stones in the terrace plunge pool and in the internal bathrooms.
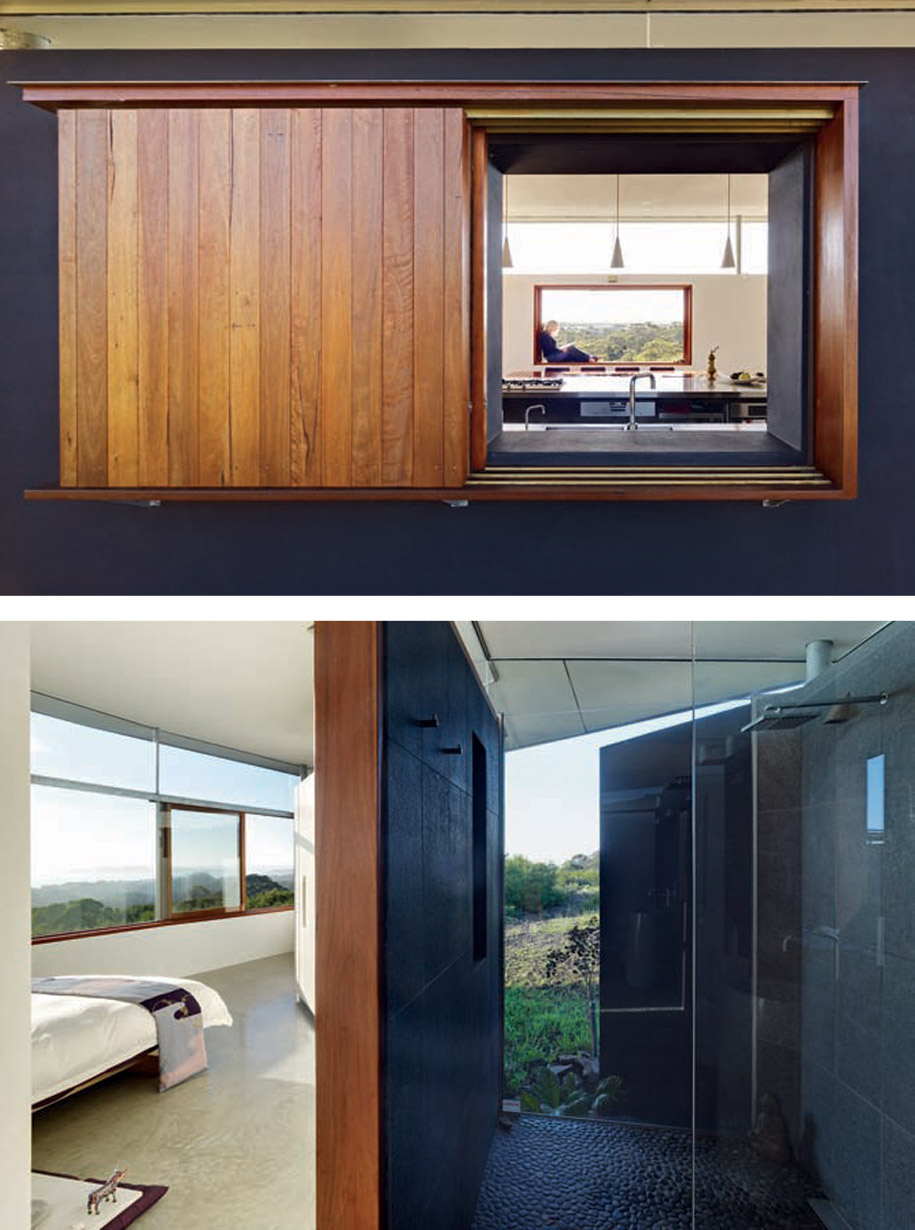
First above: Timber shutters contribute to a natural palette and also help protect the house from exposure to coastal storms.
Second above: The master bedroom and ensuite with its floor-to-ceiling glass wall on the south.
The strategy also includes bringing garden and landscape concepts into the building. For example, the triangulated terrace which continues the dining/living space outside – itself suggestive of the prow of a ship and conjuring up memories of when this area was a shipping point for the timber industry. The strategy also produces the central sand garden which, says the owner, mixes “a Japanese aesthetic with an Australian gum”.
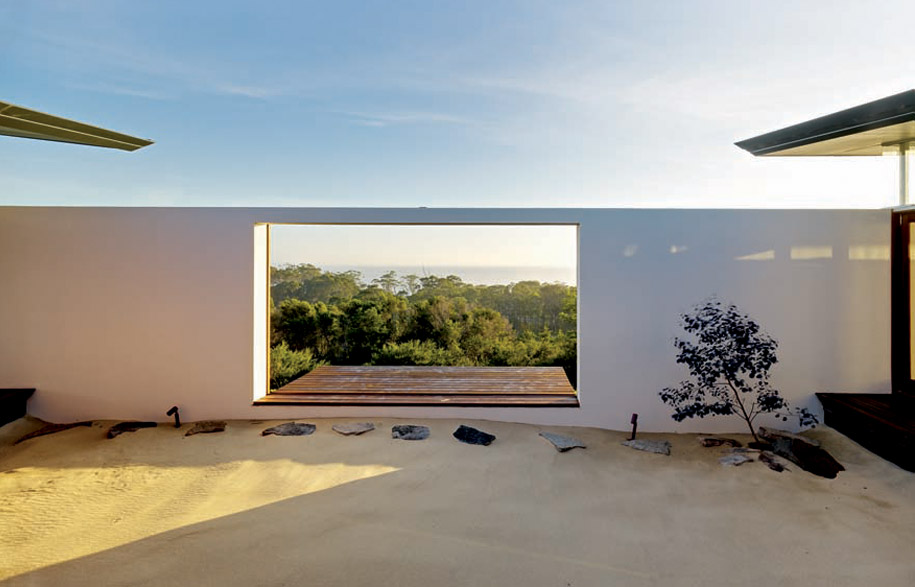
The sand garden has a Japanese aesthetic and acts almost as a stage set against the proscenium arch.
Looking back up the hill from the ocean side, the Japanese aesthetic is just as pronounced as the house steps up ritualistically to the proscenium arch, evoking a temple-cumtheatre stage. This sand garden court links the two wings of the house – the public wing and the bedroom wing (which also has a family room opening onto the court). Access is by a timber bridge along the southern side of the house. Along this link is a series of timber screened ‘serving’ spaces – a toilet, a shower, a Japanese bath and a small ceramics workshop – all of which can open up to the court and its expansive view.
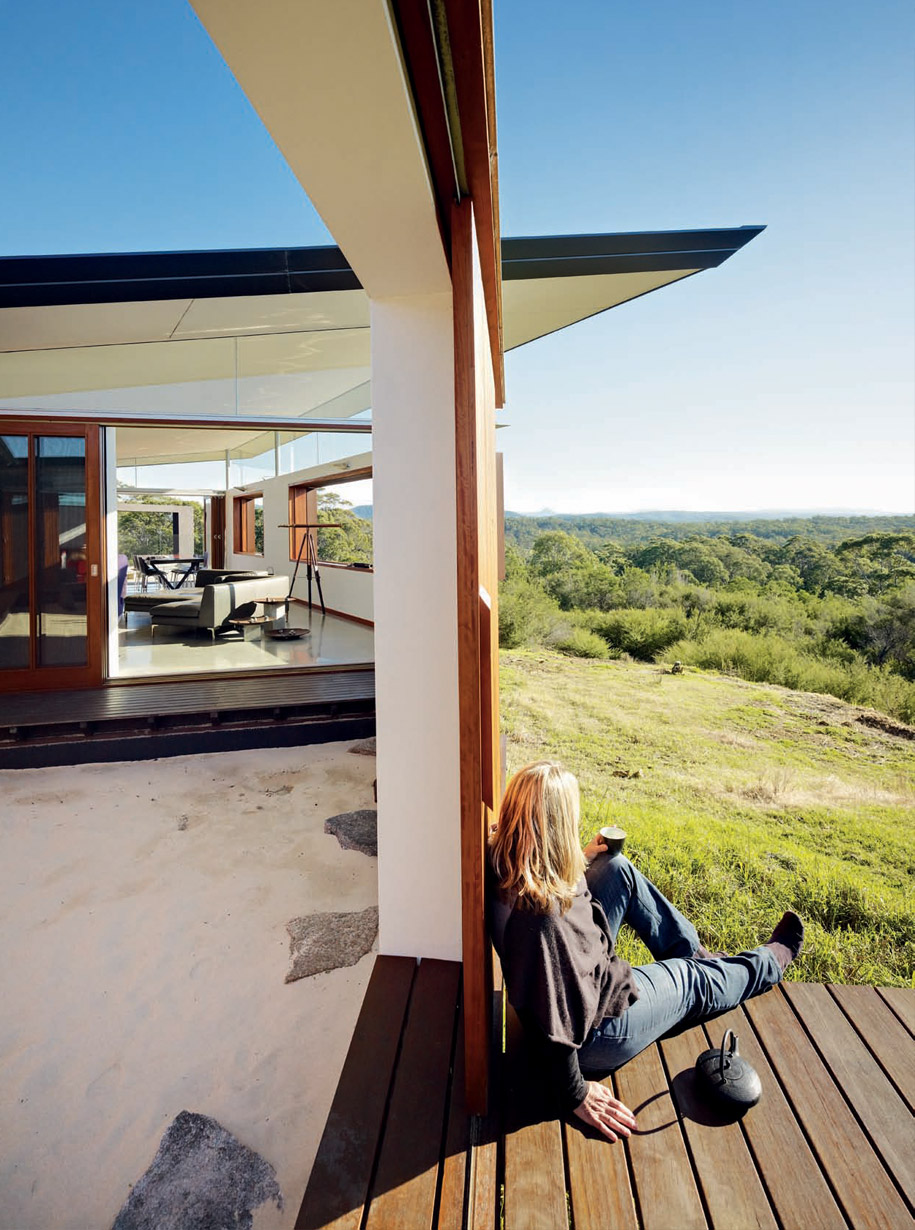
The stepping stones and the articulation of the house around the hill generate the sense of a journey and unfolding prospect.
So, we have prospect as in expectation and prospect as in the view out over the ocean and north to the mountains. But then we also have an internal prospect in the Wrightian sense of the word with views from one space to another, progressively revealing themselves as the house articulates itself around the contour of the hill. This also adds to the theatre of the house as activities are glimpsed from one space to another, but with the full reveal always delayed until the last moment.
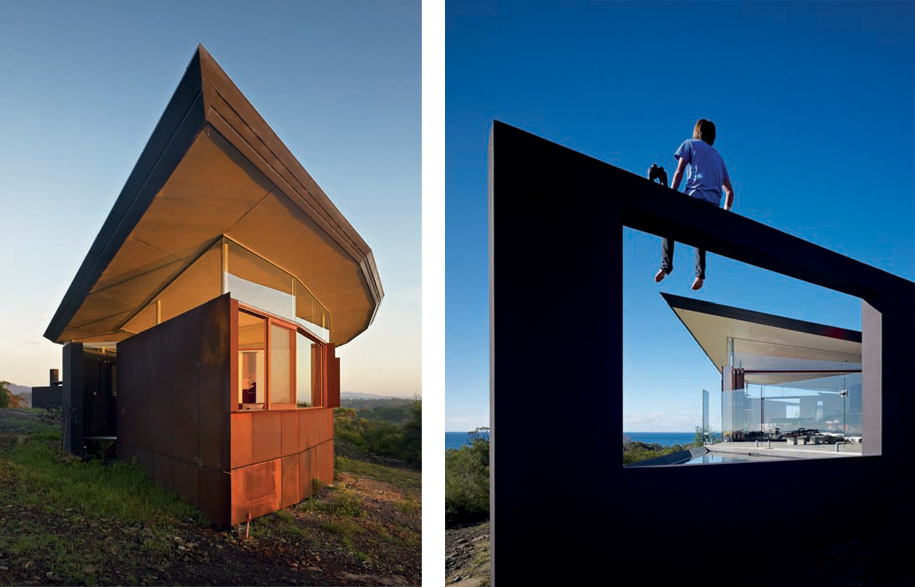
Left: The south-eastern end of the house with its Cor-Ten cladding and projecting roof form are reminiscent of the ships which once serviced the area.
Right: An angled blade wall on the north screens the plunge pool, but provides another frame for the view.
The bedroom wing is linked by a curving spine along the rear wall. A guest bathroom leads off this, while the corridor terminates with the master bedroom ensuite – a darkly sensuous space with a floor-to-ceiling glass wall, only partially screened by the fold of the Cor-Ten, offering views of the southern coastline. This angular space is echoed in the master bedroom, but this time with generous glazing curved around the southern corner of the house turning the room into a kind of laidback observatory for enjoying the spectacularly clear night sky.
In fact, the whole house becomes an observatory. The entire northern face is enhanced by highlight windows beneath the pitched roof, whose extensive overhang also mediates excessive sunlight in summer.
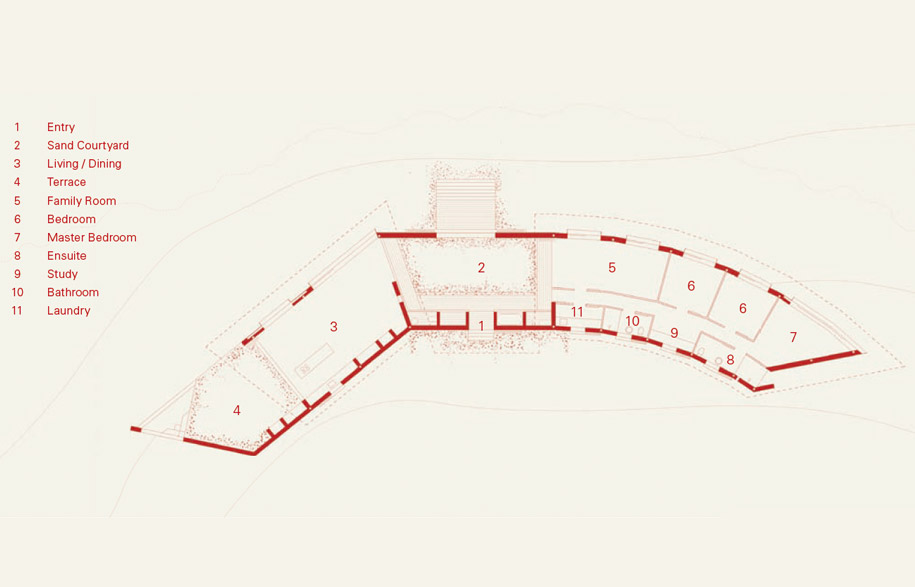
This is a house which is engaged in an ongoing conversation with its own context – a conversation between equals. Emerging from the topography, its Cor-Ten cladding, its timber batten screen windows and its tendency to de-materialise into the grand panorama of the coastline and ocean all serve to bind the house to its place.
Photography: Michael Nicholson
micnic.com.au
Fergus Scott Architects
fergusscottarchitects.com.au

