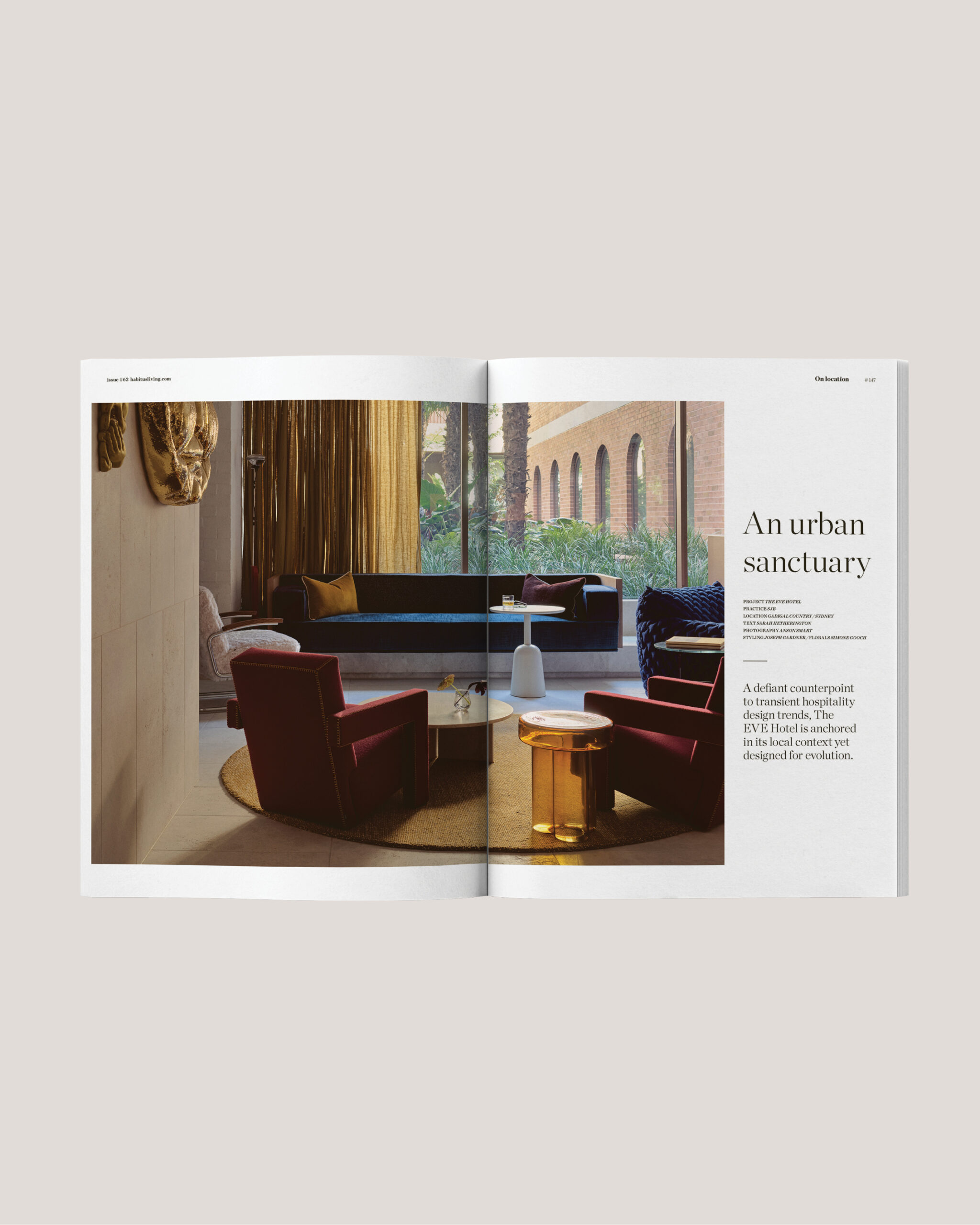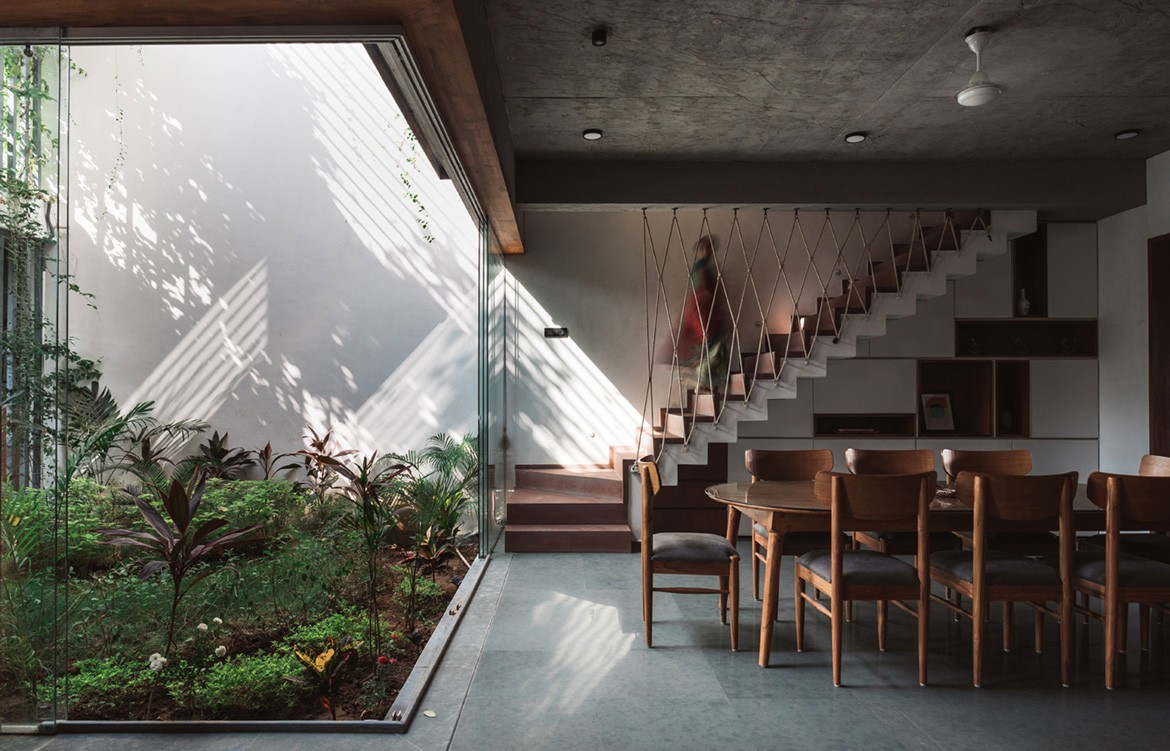Inner-city living is problematic even for the most urban-minded among us. It’s noisy, chaotic and expensive to boot – but perhaps one of the most significant issues with living in a city is the lack of commune with nature. Believe it or not, the benefits of surrounding yourself with nature are huge both physically and mentally, and so when we are relegated to the big smoke for work or what have you, a small part of us feels very unfulfilled.
This was especially the case for a man who had not only had an appreciation for nature, but made it his life’s work. For an agriculturalist and his family, living in Surat, India, for his career was a necessity, and so they approached local design firm Neogenesis+Studi0261 to come up with a new blueprint for their living situation.
Located on the coast of the Indian state of Gujarat, the property sits in a climate that is typically dry throughout the year until the monsoon rains arrive around mid-June. The house is flanked on either side by existing homes with a suburban character and was originally designed to make the most of the available natural light.
“The project aims at creating an economically modest built form for an agriculturist and his family,” says architect Chinmay Laiwala. “We decided to use abstraction of urban farming as design devices to shape both the exterior and interior spaces – which of course were deliberately blurred. The heart of the concept was driven by the basic building materials, which are kept to their natural form and texture to comprehend and reference the natural flora.”
Though the project was largely the delivery of a conceptual dream, the design approach was taken further to improve the functional aspects of the home, while continuing to express a connection with nature throughout.
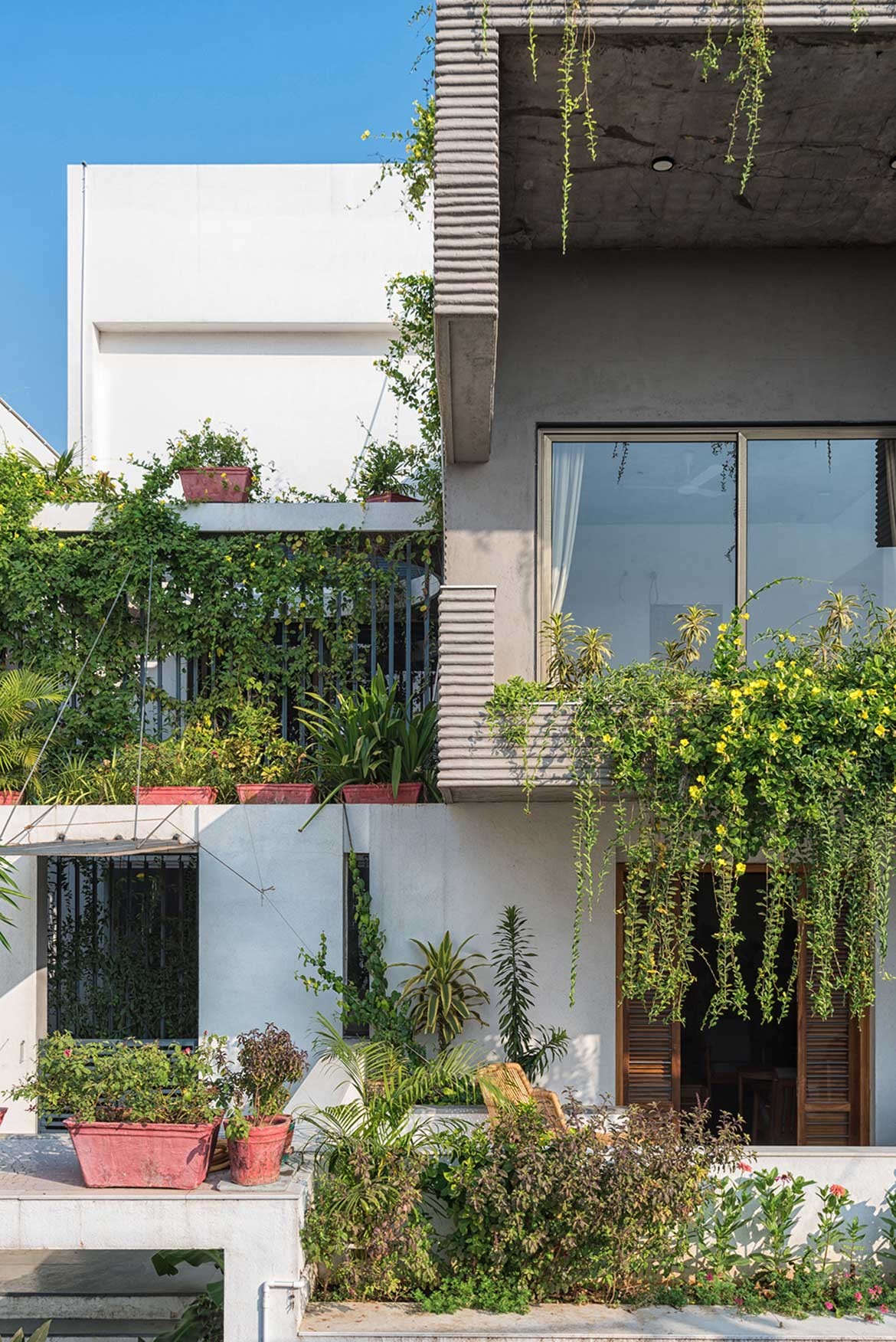
The façade for example – incorporating the main entrance – faces onto a laneway that provides access to a garage, above which are a series of stepped terraces and balconies. A set of steps leads to a foyer lined with a trellis that opens into an open-plan living space occupying most of the ground floor.
The lounge and dining space are arranged around the double-height courtyard, which is flanked on one side by the trellis. Creepers and climbing plants help to shade the interior from direct sunlight, while the full-height retractable glazing ensures an uninterrupted connection with the outdoor space.
The courtyard is topped with a circular opening that allows natural light to filter down. A matching circular window overlooks the garden from the master bedroom above. The main lounge space on the ground floor is connected by a set of louvred wooden doors to a large enclosed terrace with built-in concrete planters.
Also on this level is a shrine based on the Shikhara – a pyramid-like structure found in some Hindu temples. The shrine is positioned at the base of a triple-height void that allows daylight to flood into the heart of the building.
Stairs ascend from the dining area to a family room occupying the first-floor landing, which is surrounded by three en-suite bedrooms. The master bedroom features sliding glass doors that open onto a private balcony sheltered beneath a cantilevered roof. Plants spill over from the edge of the balcony to overhang the terrace below.
The stairs continue from the family area to a second floor accommodating a further two bedrooms. Fitted timber joinery throughout the rooms offers a warm contrast to the stone flooring and rough, plastered walls.
Ultimately, Jungalow House is a stunning example of how inner-city living does not have to meet a disconnect with the vitally important natural world.
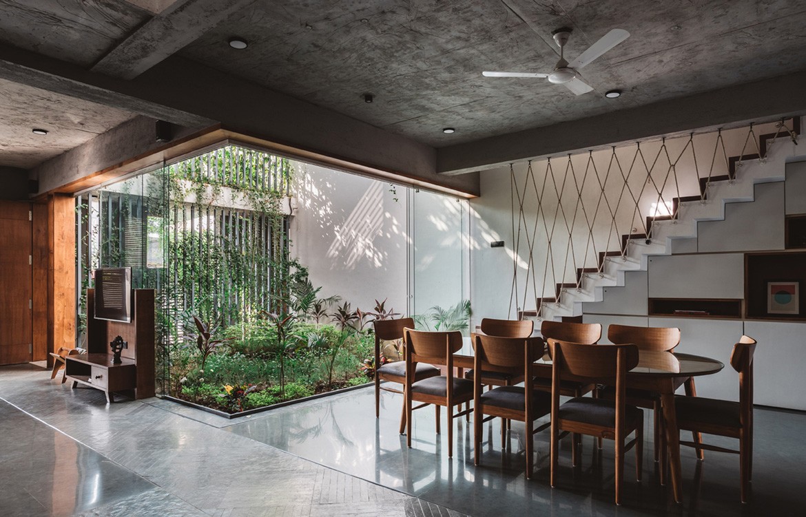
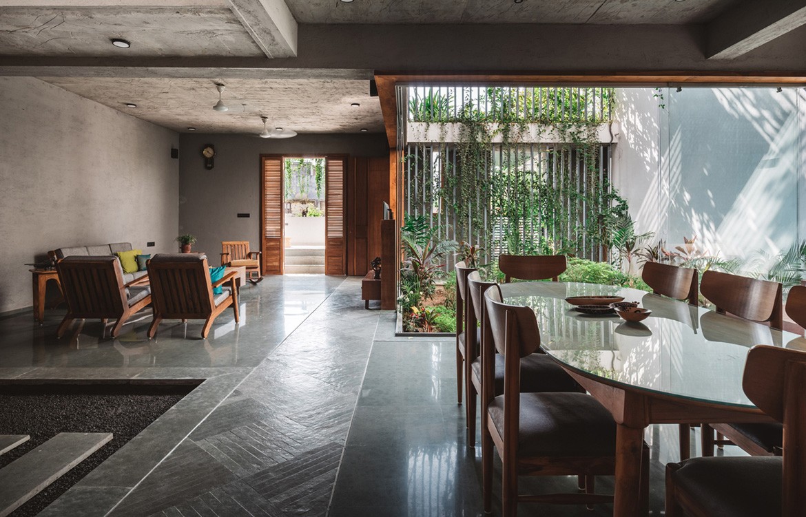
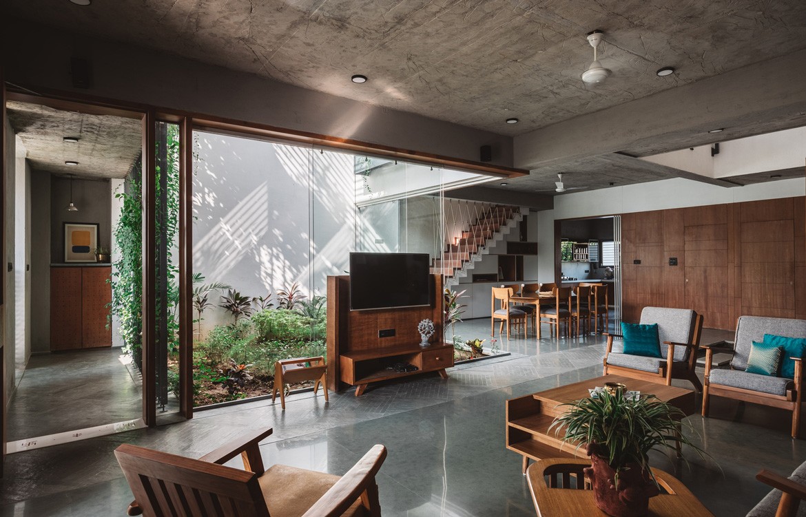
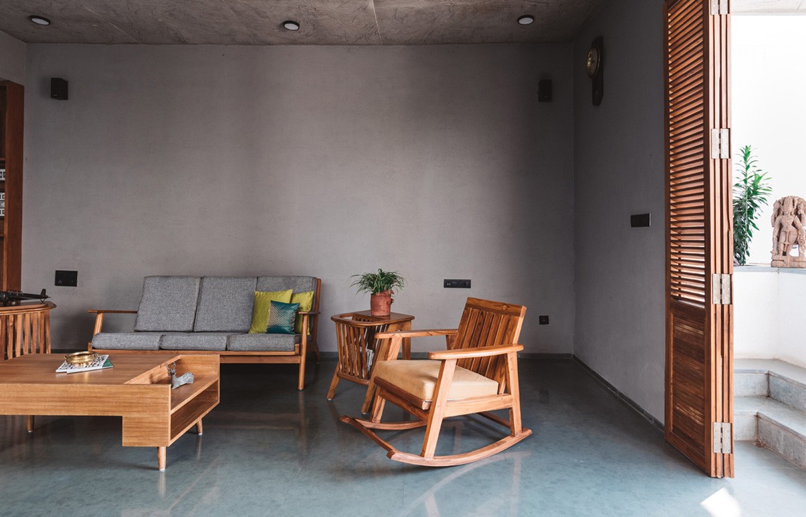
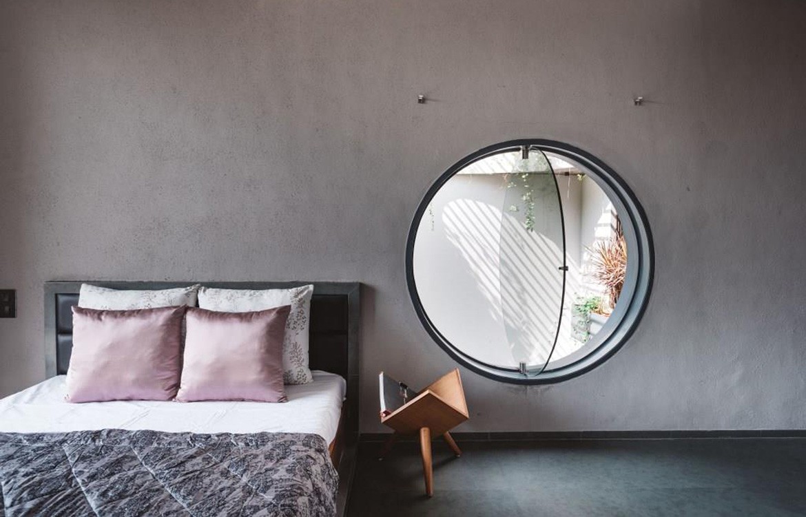
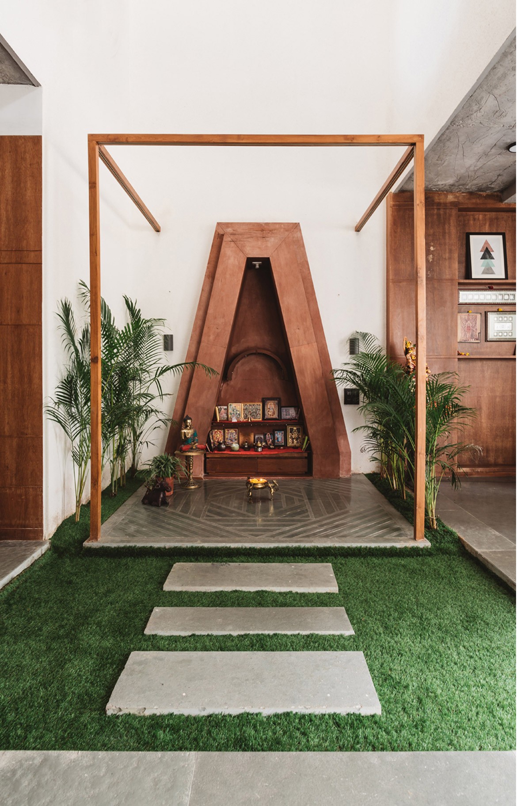
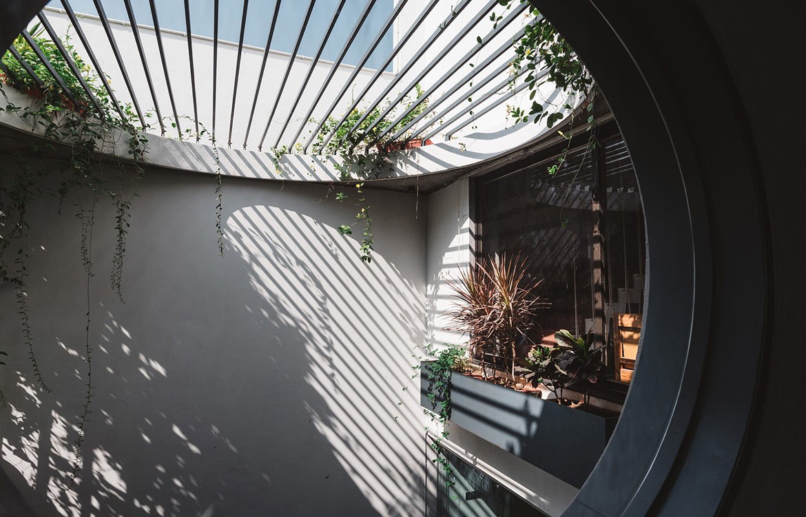
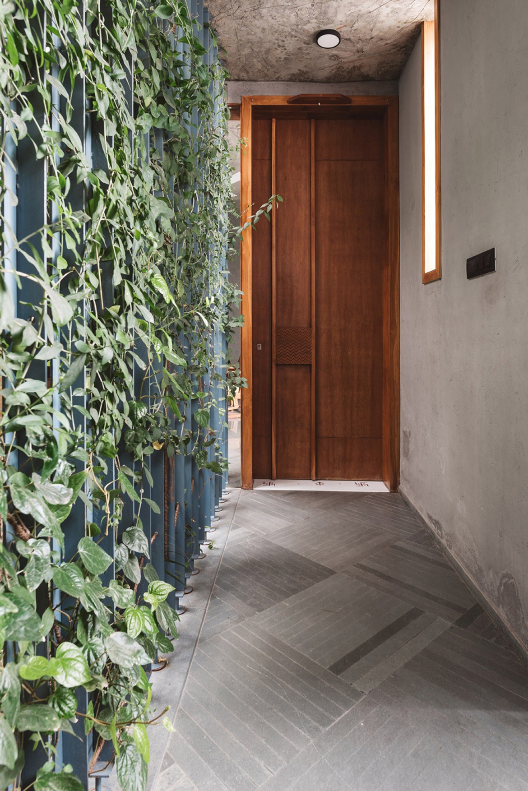
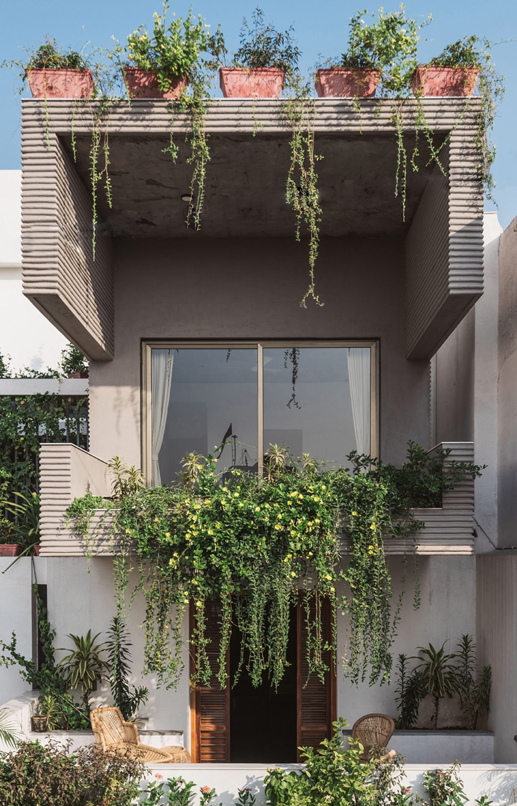
We think you might also like Binh Thanh House by Vo Trong Nghia Architects
