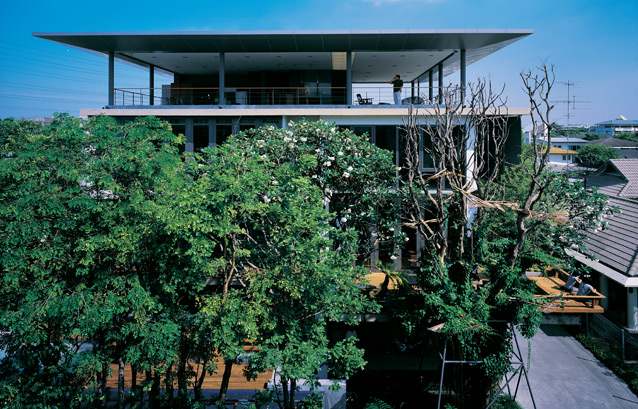
Bangkok might be known for its impossible traffic, air pollution and population density, but it is also known for its relaxed attitude and cheerful friendliness. Hidden in this city of contrasts, many residential areas are surprisingly tranquil. Prachachuen is one such neighbourhood. Located close to the city centre, the area nonetheless offers a sense of escape, which has allowed the architects to build a private universe within the chaotic bustle of city life.
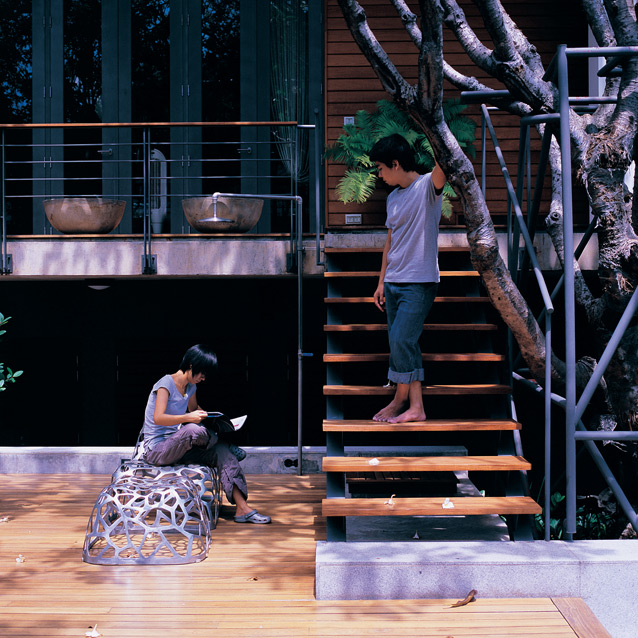
Three requirements predicated the design of the house: it should be able to grow along with the gradual transformation of lives of the people who that occupy it; it must accommodate three generations whose preferences and needs differ widely; and it had to provide close connection to the natural environment despite being in the heart of a metropolis. These questions are translated into subtle, but creative design solutions – for the architects saw such requirements as opportunities rather than problems.
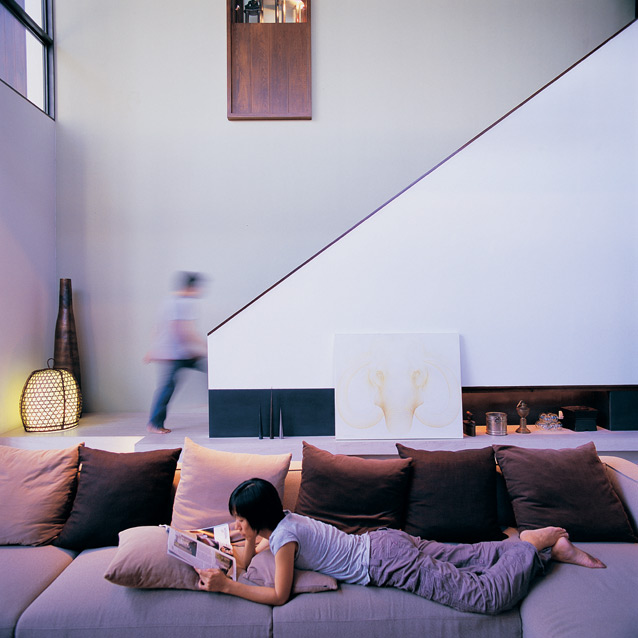
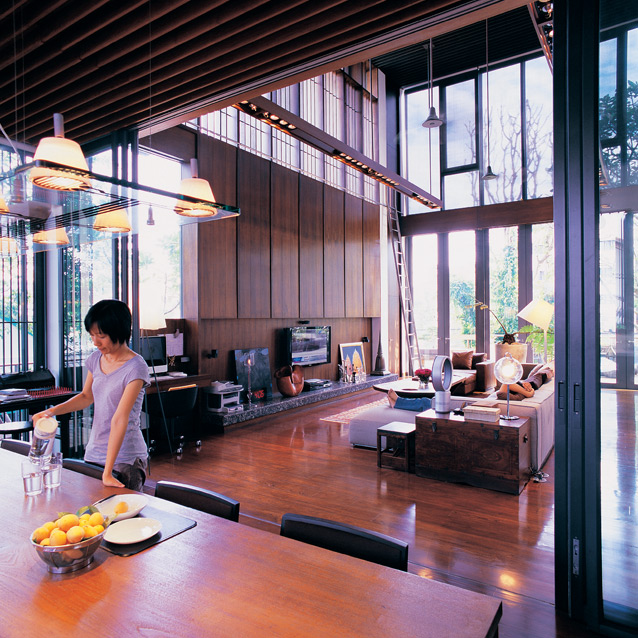
The four-storey house occupies the back part of the site while leaving enough open space at the front for a deep blue pool and large green trees – thus offering a great sense of welcome whenever the owners come home. By building upward instead of spreading out, the architects gave the owners the natural environment they so much wanted. However small, this leafy open space becomes at once a protective buffer and a lively backdrop for the people living in the house.
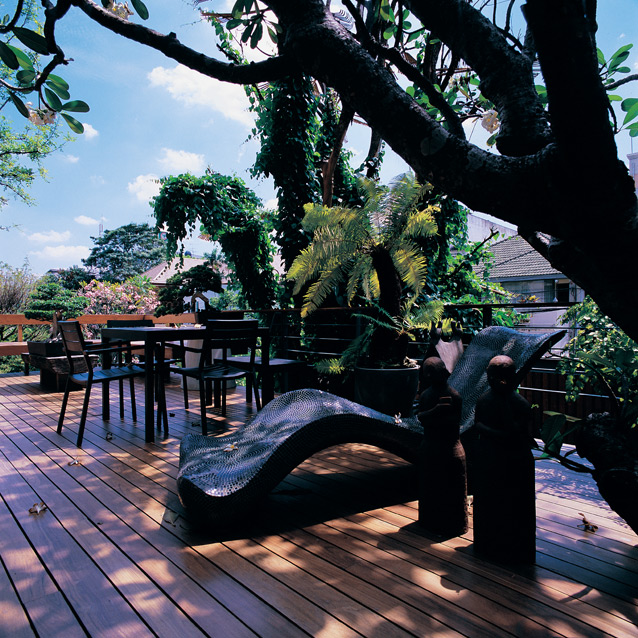
While most of the service areas are located on the ground floor, the public spaces for the family as well as the grandparents’ bedroom are raised on to the upper level surrounding by shaded terraces. The master bedroom, children’s bedroom as well as a music room are on the third level, while the fourth level is left as a multi-purpose space and large deck equipped with convenient pantry. The living area on the second floor is positioned as a central gathering place. With exceptional height, voluminous space and surrounding terraces, the room becomes more like an outdoor space filled with light and air. This sense of close connection between inside and outside is the main characteristic of the house. Nothing is ever closed off and everything is always interconnected, either by means of natural ventilation or spatial connection.
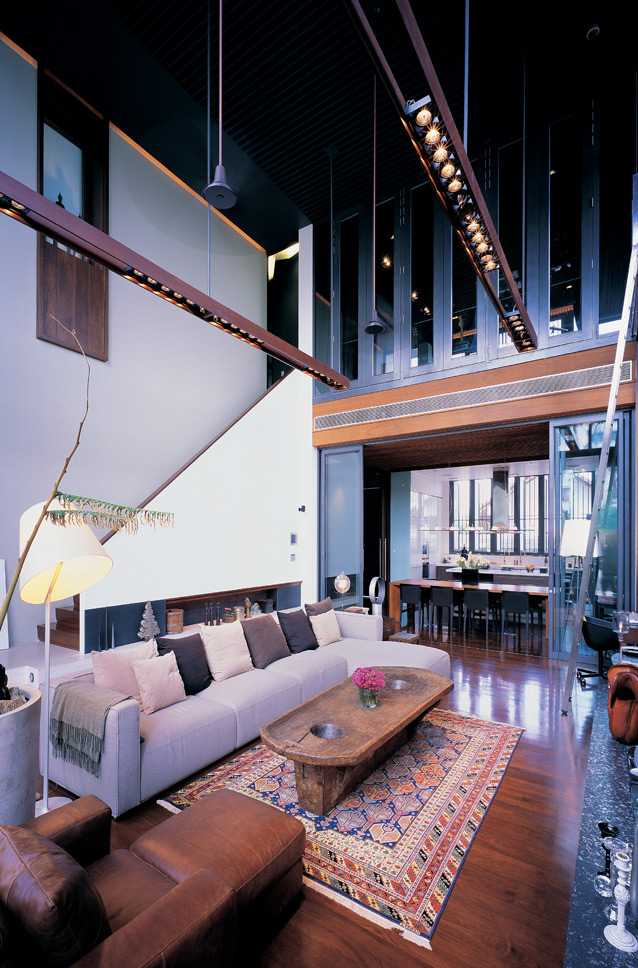
From its exterior, the house is subtly quiet, while the richness begins to show in its interior organisation and amenity. In other words, the house reveals itself through its operation. The location, amount of sunlight, humidity and wind are taken into account and translated into the house’s configuration as well as materials. The house responds to the inside activities of its inhabitants rather than trying to express any stylistic character on the outside. To the owners, it is a house designed and built “for them” – spaces in the house are positioned, organised and orchestrated as an ensemble of places that imitate their activities and lives.
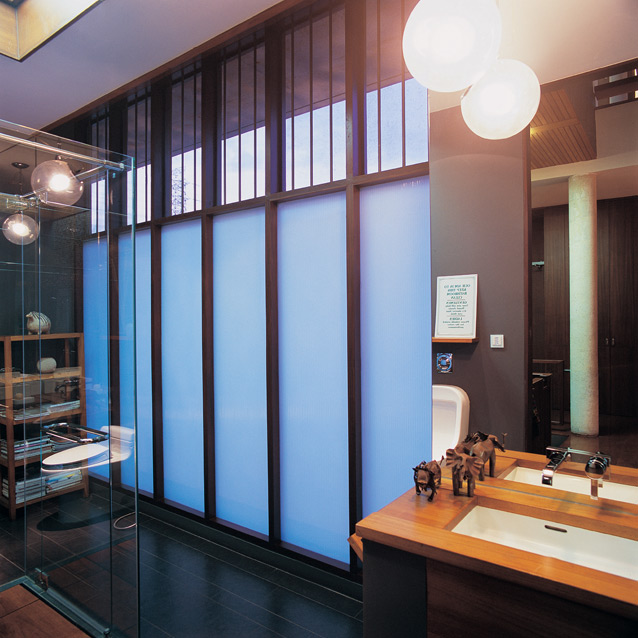
Yet nothing is fixed – activities can flow from one space into the next with a sense of ease. Thus, it is not difficult to imagine each space being re-organised and re-shaped if needs be. Rather than a complete object composed by the designer, the house seems like a container waiting to be filled by the owners’ actions.
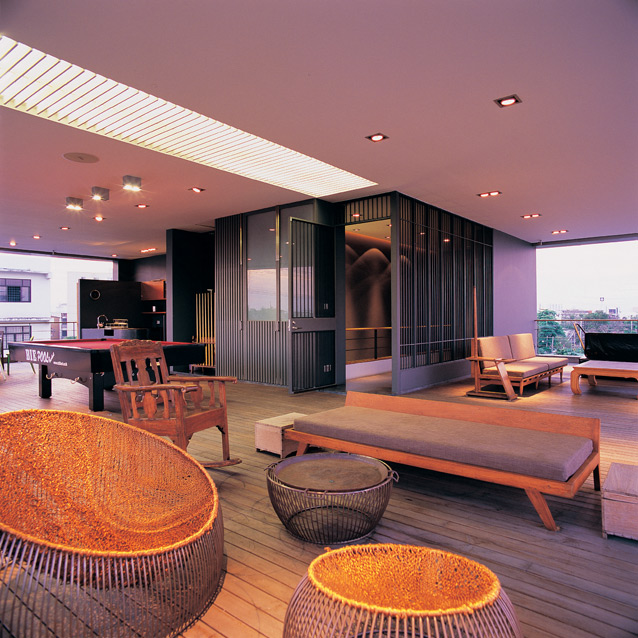
With this sense of flexibility, the house is also well equipped. The architecture is complemented by instruments that signify uses and activities. Everything needed for each event is positioned within reach. There is no need to know the plan or shape of a room to understand whether or not it is in order. Well–made settings deploy their items so that they are always near enough to be useful. No single element in a spatial ensemble is positioned to stand out from the rest; no single piece of equipment intrudes itself into one’s awareness – each coexists with the others in a state of shared latency, but with a tendency or disposition to prefigure patterns of behaviour. At its most effective, the amenity of each interior setting remains tacit and only comes into action when needed. Both the architectural elements and the interior amenity are designed and built to last. And just as important as their stability is their flexibility, which allows the house to live and breathe as it envelopes life.
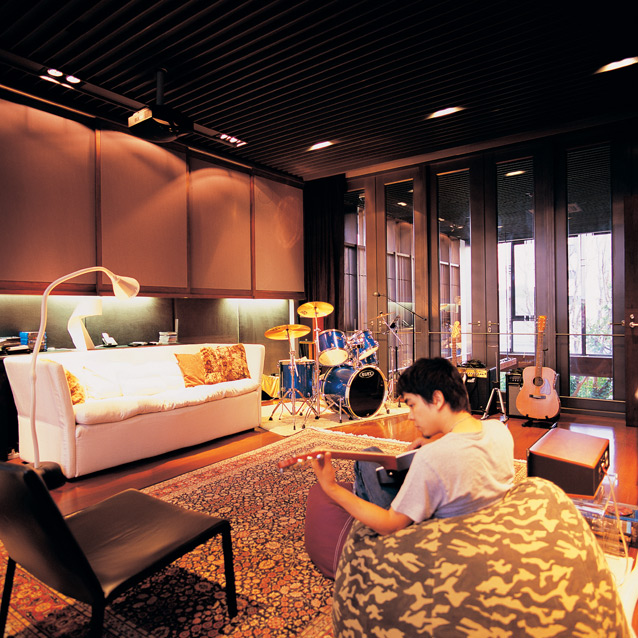
Through its configuration and constituent elements, the house functions as an ensemble of flexible instruments that allows both the internal and external factors to come into play. It acts as a lived experience that is always fluctuating. Seeing it this way gives us insight into the real character of the house.
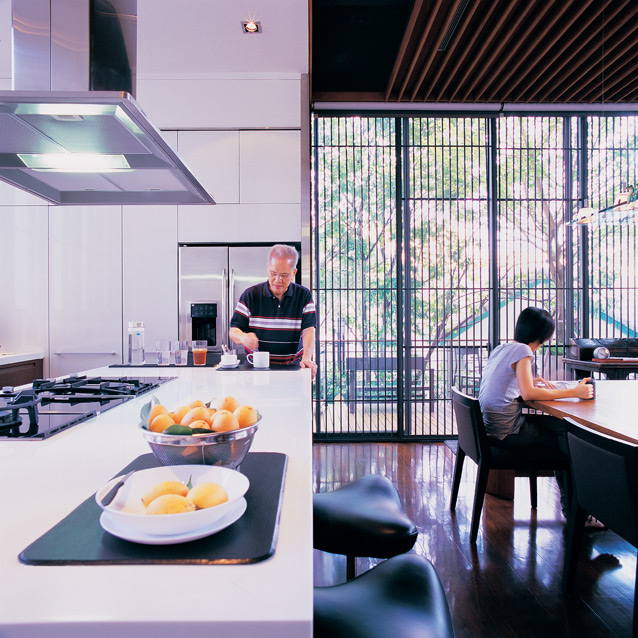
Kanoon Studio
(66) 2678 8322
Design team Chartchalerm Klieopatinon, Vasuvat Mettapun

